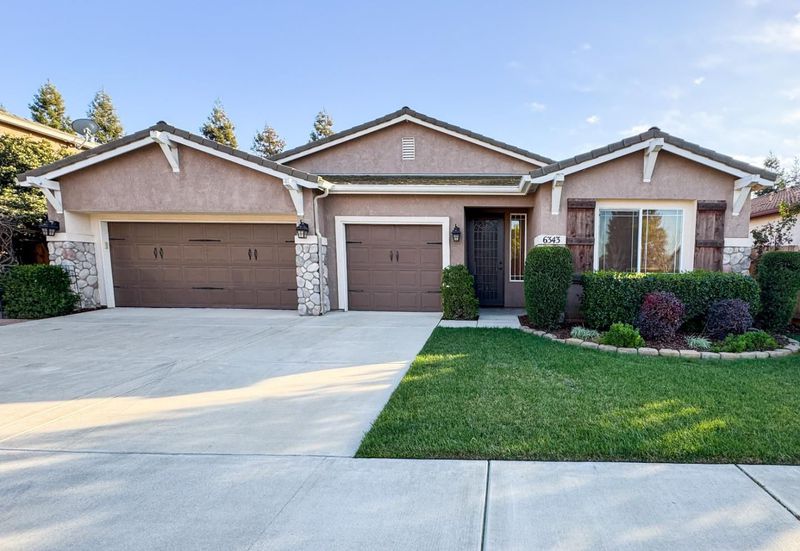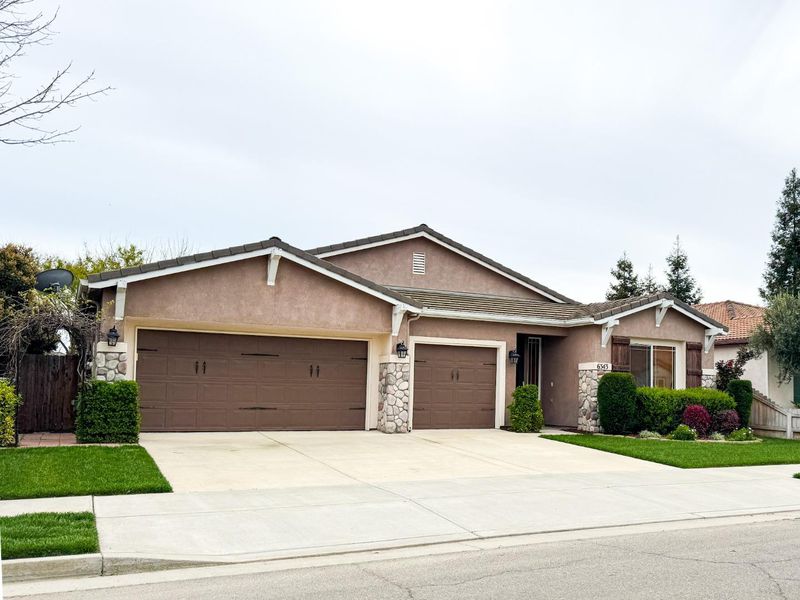 Price Reduced
Price Reduced
$610,000
2,455
SQ FT
$248
SQ/FT
6343 West Babcock Court
@ Ferguson & Preston - Visalia
- 4 Bed
- 3 Bath
- 3 Park
- 2,455 sqft
- VISALIA
-

-
Sat May 17, 1:00 pm - 4:00 pm
Enjoy this Summer with backyard oasis and swimming pool!!!
Open House Sat 1-4pm, 5/17/25. Enjoy this Summer underneath the covered patio after you take a dip in the sparkling pool, also has outdoor shower. This home is in the Pheasant Ridge subdivision. Custom McMillin Home featuring 4BD/3BA in NW Visalia, perfectly located less than a 10th of a mile to the highly desired Denton Elementary School, walking trails & nearby parks. With a fresh coat of paint, new plush carpet, sparkling Pottery Barn glass light fixtures and high oval archways throughout the home, you won't want to miss the opportunity to make this turn-key property yours today! The charming layout of this 2455 SQFT Spanish style home boasts an open space great for having guests & hosting family gatherings. The Living Room offers a great entertainment set up featuring a cozy fireplace w/ an open living concept to the kitchen. The Gourmet Kitchen features a center island, gorgeous granite countertops, gas cook-top, stainless-steel appliances, dishwasher, walk-in pantry, coffee bar and wood cabinets for all your storage needs! The Kitchen also features a breakfast area w/ sun-lit windows for beautiful natural lighting & a separate formal dining area. Retire to the Primary Suite providing a large walk-in closet, separate shower stall & soaking tub and dual sinks.
- Days on Market
- 128 days
- Current Status
- Active
- Original Price
- $635,000
- List Price
- $610,000
- On Market Date
- Jan 8, 2025
- Property Type
- Single Family Home
- Area
- Zip Code
- 93291
- MLS ID
- ML81989782
- APN
- 077-630-005-000
- Year Built
- 2008
- Stories in Building
- 1
- Possession
- Unavailable
- Data Source
- MLSL
- Origin MLS System
- MLSListings, Inc.
Oak Haven Christian Academy
Private 1-12 Coed
Students: NA Distance: 0.5mi
St. Paul's School
Private K-8 Elementary, Religious, Nonprofit
Students: 351 Distance: 0.7mi
Ridgeview Middle
Public 7-8
Students: 735 Distance: 0.8mi
Oak Grove Elementary School
Public K-8 Elementary
Students: 883 Distance: 1.2mi
Hurley Elementary School
Public K-6 Elementary
Students: 723 Distance: 1.2mi
Willow Glen Elementary School
Public PK-8 Elementary
Students: 614 Distance: 1.6mi
- Bed
- 4
- Bath
- 3
- Double Sinks, Primary - Stall Shower(s), Shower and Tub, Tile
- Parking
- 3
- Attached Garage
- SQ FT
- 2,455
- SQ FT Source
- Unavailable
- Lot SQ FT
- 8,869.0
- Lot Acres
- 0.203604 Acres
- Pool Info
- Pool - In Ground
- Kitchen
- Countertop - Granite, Dishwasher, Garbage Disposal, Hood Over Range, Island with Sink, Microwave, Oven - Built-In, Pantry
- Cooling
- Ceiling Fan, Central AC, Whole House / Attic Fan
- Dining Room
- Breakfast Bar, Breakfast Nook, Formal Dining Room
- Disclosures
- None
- Family Room
- Kitchen / Family Room Combo
- Flooring
- Carpet, Hardwood, Tile
- Foundation
- Concrete Slab
- Fire Place
- Gas Burning, Living Room
- Heating
- Central Forced Air
- Laundry
- In Utility Room, Inside
- Fee
- Unavailable
MLS and other Information regarding properties for sale as shown in Theo have been obtained from various sources such as sellers, public records, agents and other third parties. This information may relate to the condition of the property, permitted or unpermitted uses, zoning, square footage, lot size/acreage or other matters affecting value or desirability. Unless otherwise indicated in writing, neither brokers, agents nor Theo have verified, or will verify, such information. If any such information is important to buyer in determining whether to buy, the price to pay or intended use of the property, buyer is urged to conduct their own investigation with qualified professionals, satisfy themselves with respect to that information, and to rely solely on the results of that investigation.
School data provided by GreatSchools. School service boundaries are intended to be used as reference only. To verify enrollment eligibility for a property, contact the school directly.




