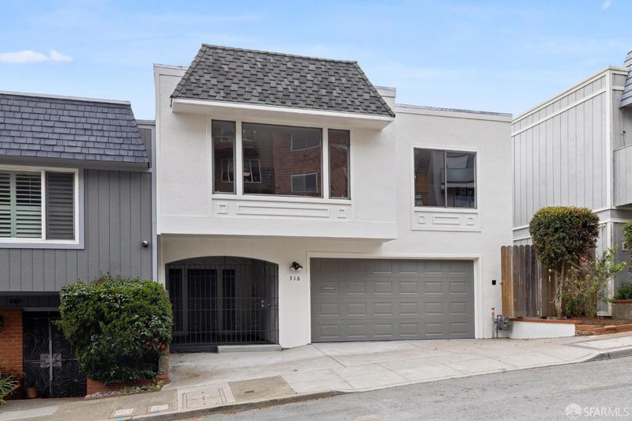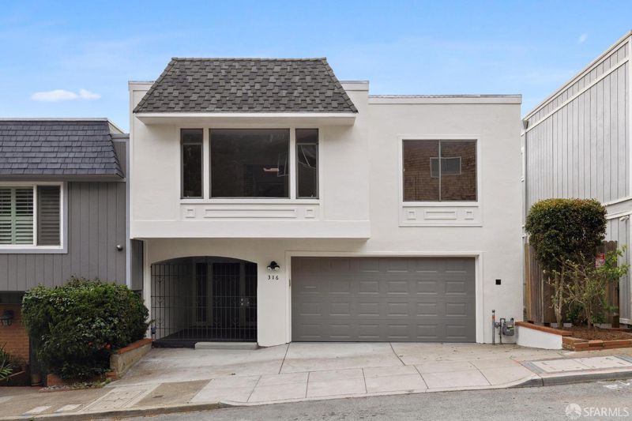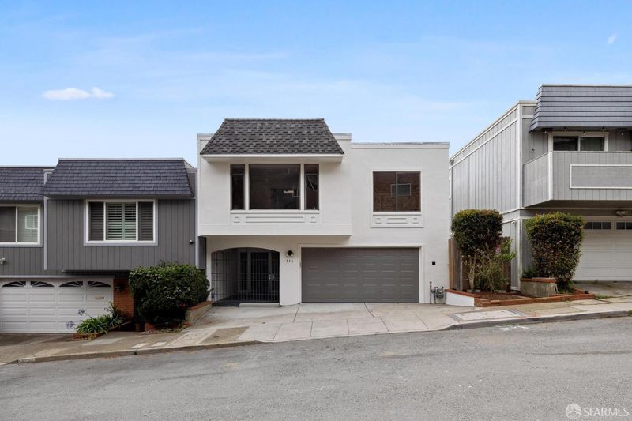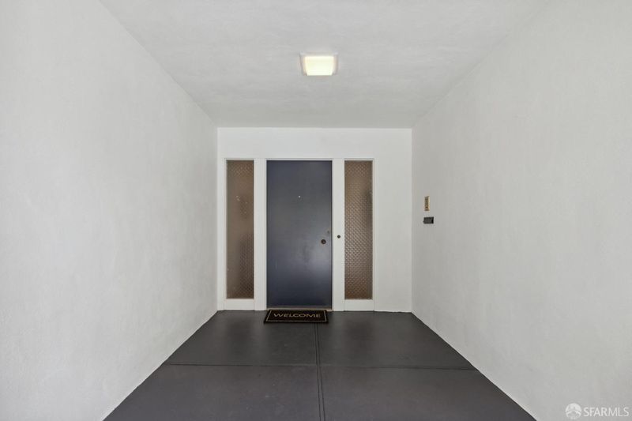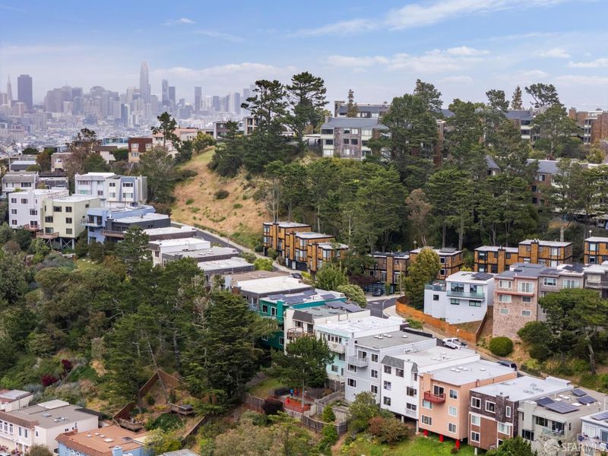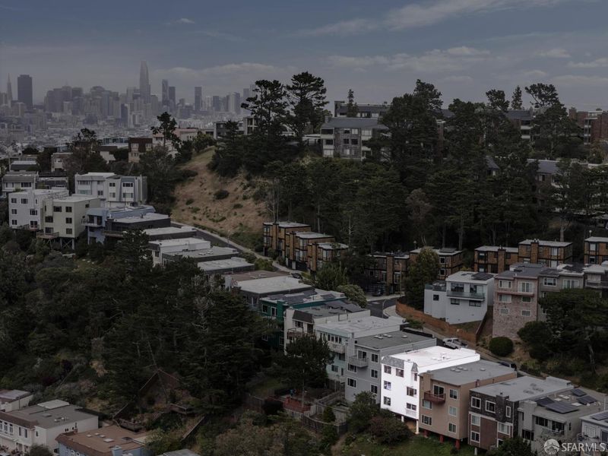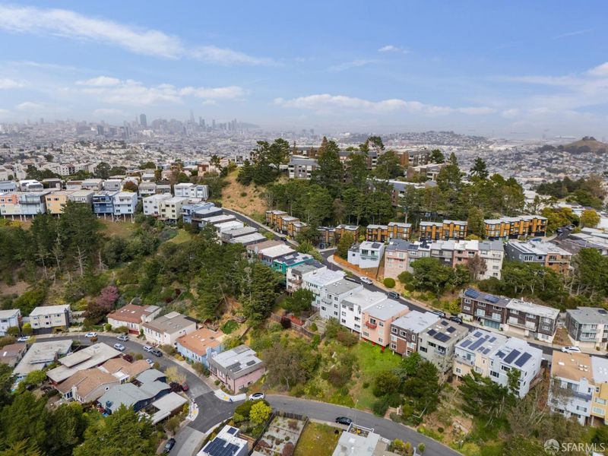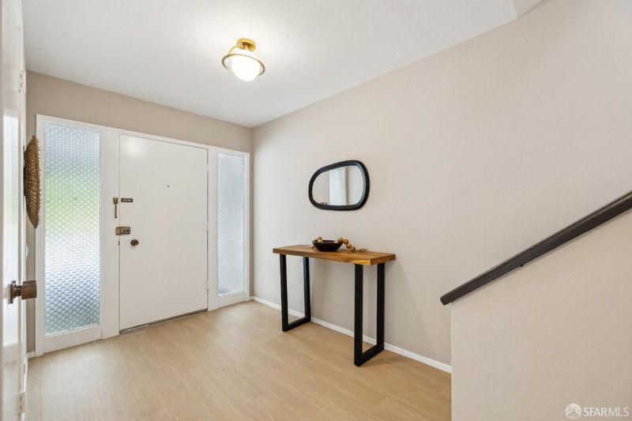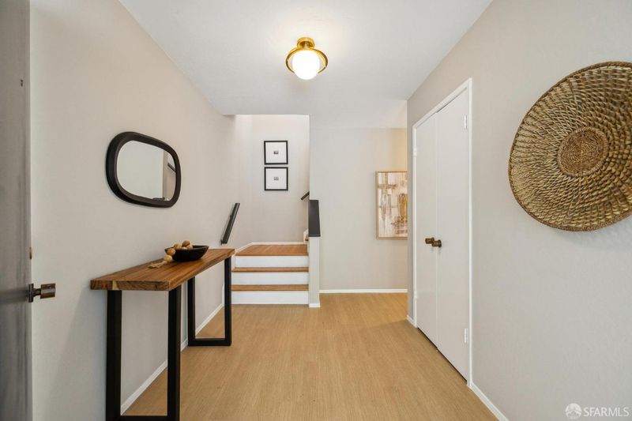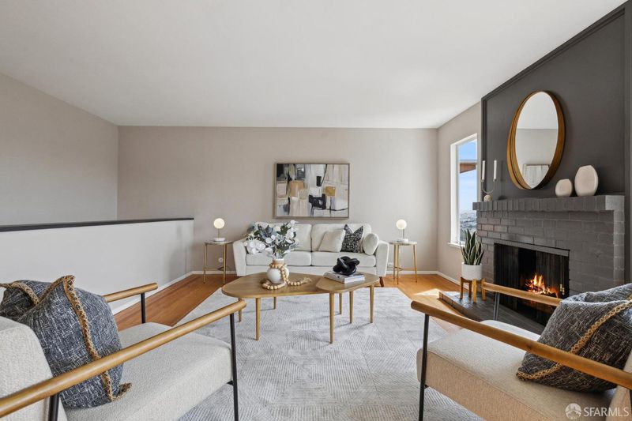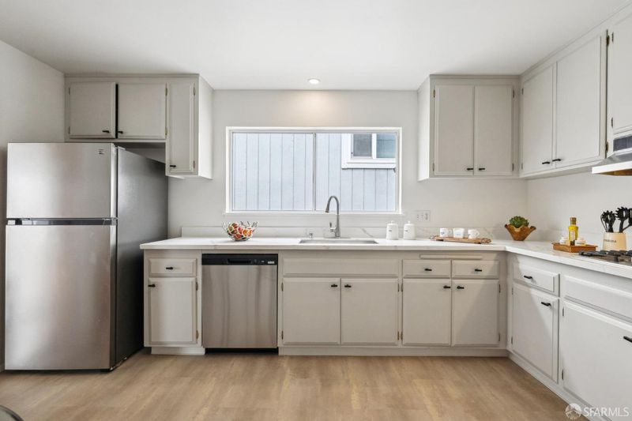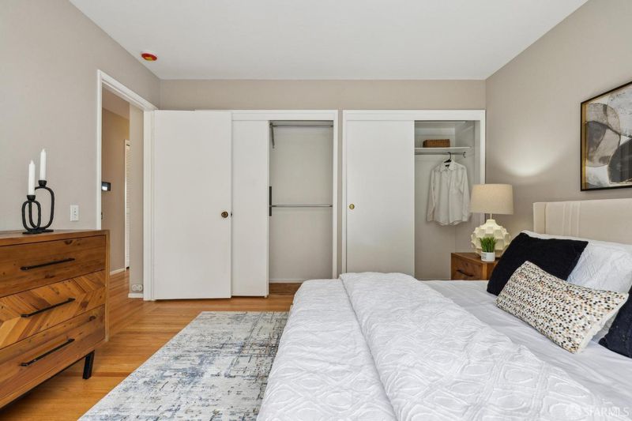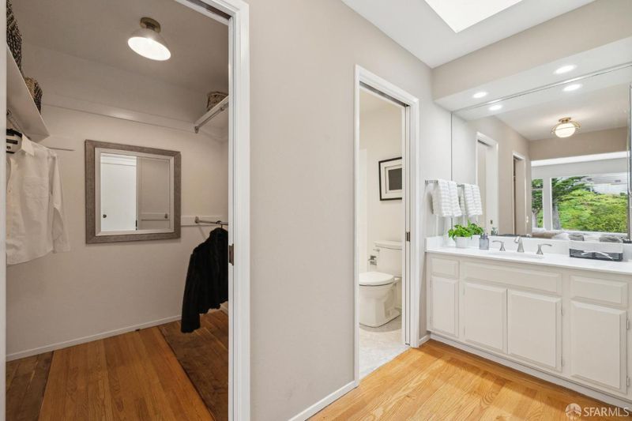
$1,795,000
2,733
SQ FT
$657
SQ/FT
316 Gold Mine Dr
@ Topaz Way - 4 - Diamond Heights, San Francisco
- 4 Bed
- 3 Bath
- 2 Park
- 2,733 sqft
- San Francisco
-

-
Sun May 18, 1:00 pm - 3:00 pm
This jewel of Diamond Heights features stunning, unobstructed views of Glen Canyon and a desirable four-bedroom, three-bathroom floor plan with over 2,700 square feet spread across three levels. Recently refreshed with new paint, appliances, and updated kitchen and bathrooms, the home also offers two-car side-by-side parking and a layout that balances comfort, style, and versatility
Mid-Century Style with Sweeping Views! This jewel of Diamond Heights features stunning, unobstructed views of Glen Canyon & a desirable 4-bed, 3-bath floor plan with over 2,700 sq ft spread across 3 levels. Recently refreshed, the home also offers 2 car side-by-side parking & a layout that balances comfort, style, & versatility. The main level has an open living/dining area with wood-burning fireplace & wall-to-wall windows that showcase Glen Canyon vistas. Spacious eat-in kitchen has ample cabinet & counter space. A full guest bath off hall with 2 addt'l bedrooms completes this level, with primary suite offering a walk-in closet, vanity & a private full bath of its own. Lower level has 2 addt'l bedrooms, both with canyon outlooks, along with a full bathroom. A large bonus/storage room (not warranted) spans the width of the home and offers tons of possibilities for your personal needs (game room, guest area, media room). Direct access to the massive backyard may present an opportunity to add a terraced garden or ADU (Accessory Dwelling Unit), subject to local regs. 2 car side-by-side parking & laundry in garage. Secluded setting, yet close to Diamond Heights Shopping, Glen Park shops, BART station, freeways, playgrounds, hiking trails.
- Days on Market
- 21 days
- Current Status
- Contingent
- Original Price
- $1,795,000
- List Price
- $1,795,000
- On Market Date
- Apr 25, 2025
- Contingent Date
- May 15, 2025
- Property Type
- Single Family Residence
- District
- 4 - Diamond Heights
- Zip Code
- 94131
- MLS ID
- 425034287
- APN
- 7528-025
- Year Built
- 1968
- Stories in Building
- 3
- Possession
- Close Of Escrow
- Data Source
- SFAR
- Origin MLS System
St John S Elementary School
Private n/a Elementary, Religious, Coed
Students: 228 Distance: 0.4mi
St. John the Evangelist School
Private K-8
Students: 250 Distance: 0.4mi
Mission Education Center
Public K-5 Elementary
Students: 105 Distance: 0.5mi
Glen Park Elementary School
Public K-5 Elementary
Students: 363 Distance: 0.5mi
Miraloma Elementary School
Public K-5 Elementary
Students: 391 Distance: 0.6mi
St. Paul's School
Private K-8 Elementary, Religious, Coed
Students: 207 Distance: 0.7mi
- Bed
- 4
- Bath
- 3
- Shower Stall(s), Tub w/Shower Over
- Parking
- 2
- Attached, Garage Facing Front, Interior Access, Side-by-Side
- SQ FT
- 2,733
- SQ FT Source
- Unavailable
- Lot SQ FT
- 3,985.0
- Lot Acres
- 0.0915 Acres
- Kitchen
- Quartz Counter
- Dining Room
- Dining/Living Combo
- Flooring
- Carpet, Wood
- Fire Place
- Brick, Living Room, Wood Burning
- Heating
- Central, Fireplace(s)
- Laundry
- Dryer Included, In Garage, Washer Included
- Upper Level
- Bedroom(s), Dining Room, Full Bath(s), Kitchen, Living Room, Primary Bedroom
- Main Level
- Bedroom(s), Full Bath(s), Garage, Street Entrance
- Views
- Canyon
- Possession
- Close Of Escrow
- Architectural Style
- Mid-Century
- Special Listing Conditions
- Successor Trustee Sale
- Fee
- $0
MLS and other Information regarding properties for sale as shown in Theo have been obtained from various sources such as sellers, public records, agents and other third parties. This information may relate to the condition of the property, permitted or unpermitted uses, zoning, square footage, lot size/acreage or other matters affecting value or desirability. Unless otherwise indicated in writing, neither brokers, agents nor Theo have verified, or will verify, such information. If any such information is important to buyer in determining whether to buy, the price to pay or intended use of the property, buyer is urged to conduct their own investigation with qualified professionals, satisfy themselves with respect to that information, and to rely solely on the results of that investigation.
School data provided by GreatSchools. School service boundaries are intended to be used as reference only. To verify enrollment eligibility for a property, contact the school directly.
