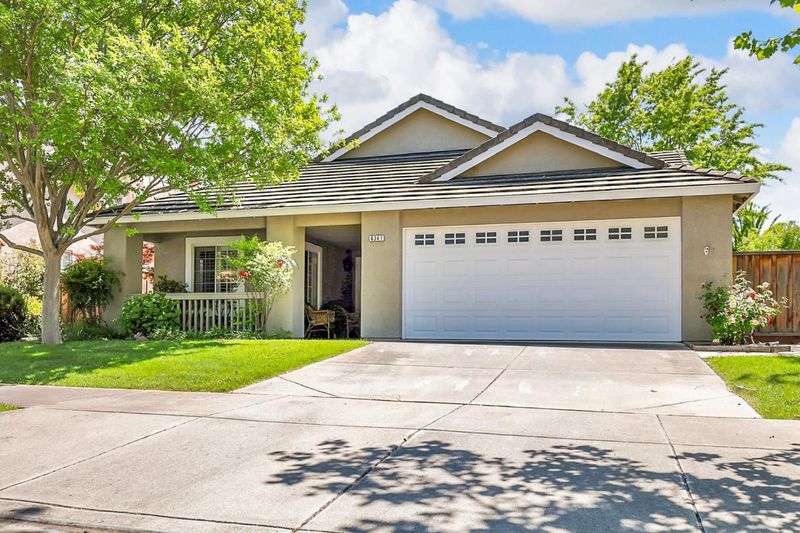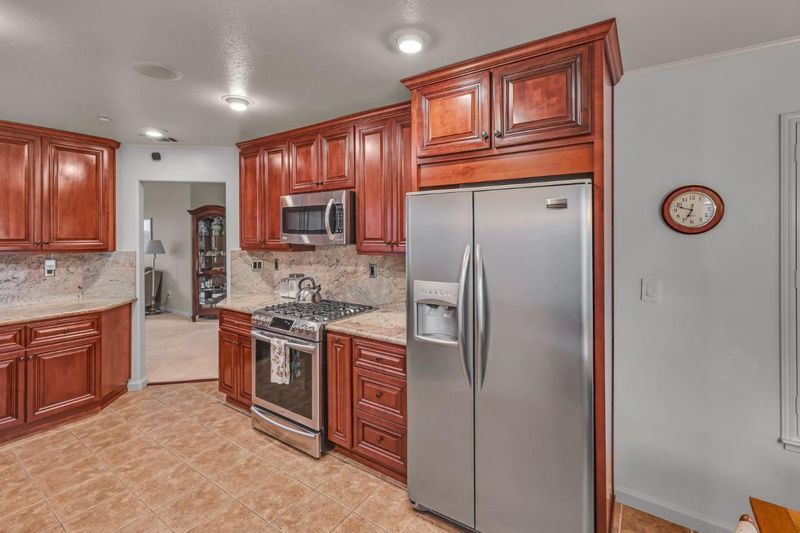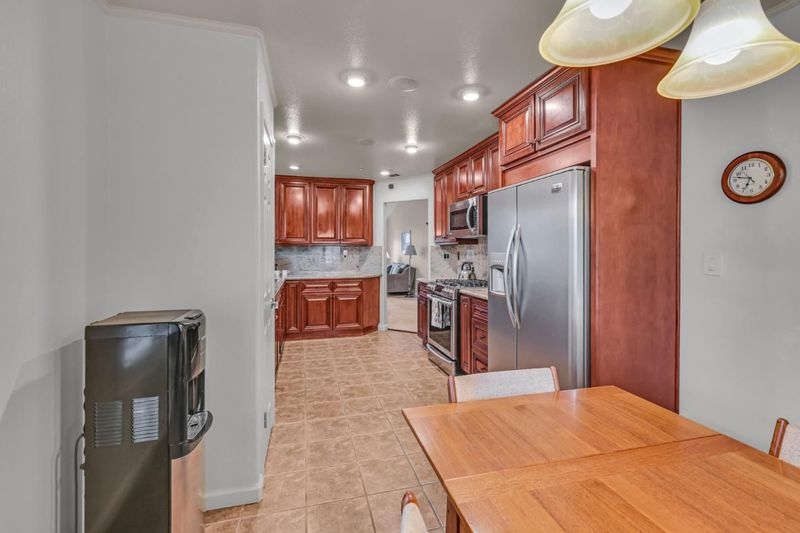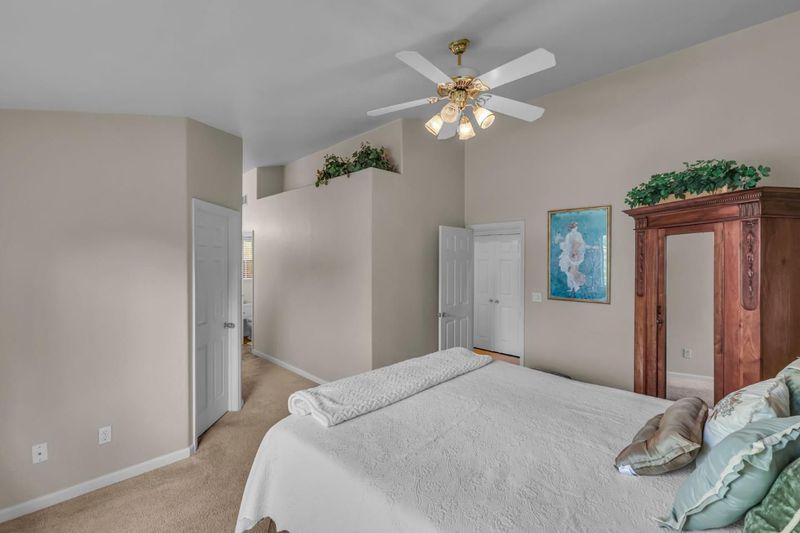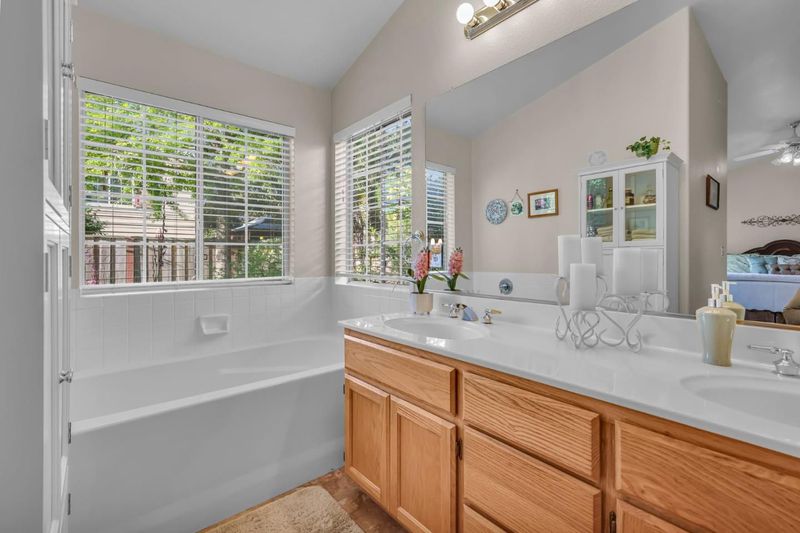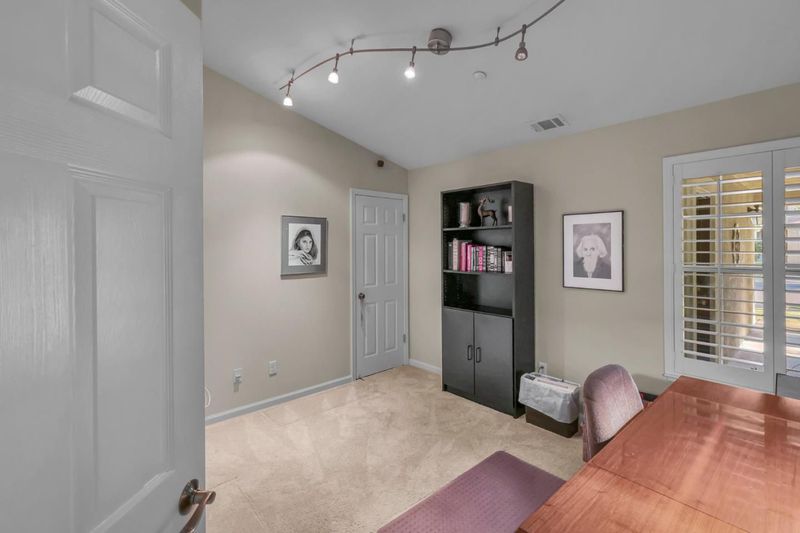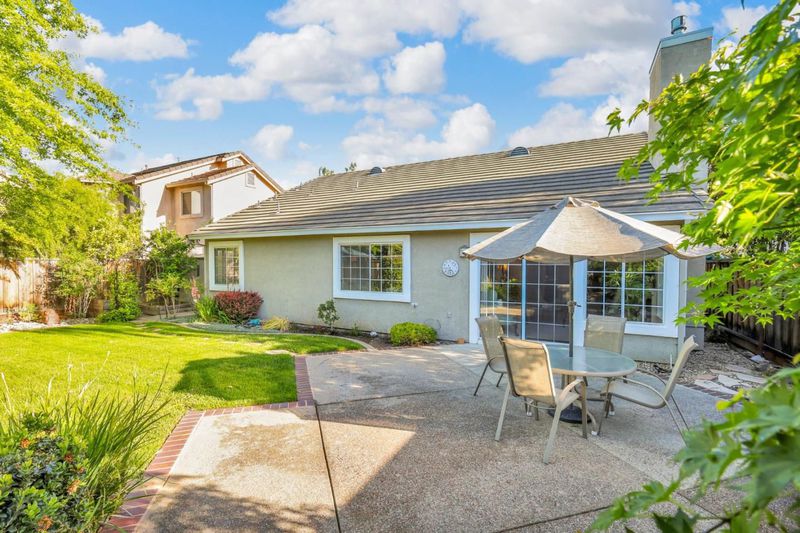
$1,199,000
1,463
SQ FT
$820
SQ/FT
6341 El Capitan Court
@ Echo Summit - 4000 - Livermore, Livermore
- 3 Bed
- 2 Bath
- 2 Park
- 1,463 sqft
- LIVERMORE
-

-
Sun May 18, 12:00 pm - 4:00 pm
This single-level home 3 bed & 2 bath. The property boasts vaulted ceilings that enhance the spaciousness of the living areas. The backyard is perfect for entertaining, large garage.This home combines comfort and functionality, for any lifestyle.
Welcome to 6341 El Capitan Ct, Livermore, CA 94551! Nestled in the desirable Springtown neighborhood, this charming single-family home offers the perfect blend of comfort and convenience. Step inside to discover a spacious, light-filled living area with updated flooring and a cozy fireplace ideal for relaxing evenings or entertaining guests. The kitchen countertops granite, ample cabinetry, stainless steel appliances, making meal prep. Enjoy three generously sized bedrooms, including a primary suite with a private bath. The backyard is a true oasis, boasting a lush lawn, mature landscaping, and a patio perfect for summer barbecues or morning coffee. With an attached two-car garage and a quiet cul-de-sac location, this home provides both privacy and practicality.Located just minutes from top-rated schools, beautiful parks like Springtown Greenway, and the Springtown Golf Course, youll love the easy access to outdoor recreation. Nearby shopping and dining options include Safeway, Starbucks, and the popular First Street Alehouse. Commuters will appreciate quick access to I-580 and the Livermore ACE train station.Dont miss your chance to own this move-in ready gem in one of Livermores most sought-after communities! Schedule your tour today and experience the best of East Bay living.
- Days on Market
- 2 days
- Current Status
- Active
- Original Price
- $1,199,000
- List Price
- $1,199,000
- On Market Date
- May 15, 2025
- Property Type
- Single Family Home
- Area
- 4000 - Livermore
- Zip Code
- 94551
- MLS ID
- ML82006974
- APN
- 099B-5352-123
- Year Built
- 1999
- Stories in Building
- 1
- Possession
- Unavailable
- Data Source
- MLSL
- Origin MLS System
- MLSListings, Inc.
Altamont Creek Elementary School
Public K-5 Elementary
Students: 585 Distance: 0.2mi
Leo R. Croce Elementary School
Public PK-5 Elementary
Students: 601 Distance: 0.5mi
Andrew N. Christensen Middle School
Public 6-8 Middle
Students: 715 Distance: 0.7mi
Celebration Academy
Private 1-12 Alternative, Combined Elementary And Secondary, Religious, Coed
Students: 58 Distance: 1.0mi
Sonrise Christian Academy
Private 1-12 Religious, Coed
Students: 11 Distance: 1.5mi
Selah Christian School
Private K-12
Students: NA Distance: 2.4mi
- Bed
- 3
- Bath
- 2
- Double Sinks, Primary - Oversized Tub, Shower and Tub, Skylight
- Parking
- 2
- Attached Garage, Off-Street Parking
- SQ FT
- 1,463
- SQ FT Source
- Unavailable
- Lot SQ FT
- 5,757.0
- Lot Acres
- 0.132163 Acres
- Kitchen
- Countertop - Granite, Dishwasher, Garbage Disposal, Hood Over Range, Refrigerator
- Cooling
- Central AC
- Dining Room
- Dining Area in Family Room
- Disclosures
- NHDS Report
- Family Room
- Other
- Foundation
- Concrete Slab
- Fire Place
- Family Room
- Heating
- Central Forced Air
- Laundry
- Inside
- Fee
- Unavailable
MLS and other Information regarding properties for sale as shown in Theo have been obtained from various sources such as sellers, public records, agents and other third parties. This information may relate to the condition of the property, permitted or unpermitted uses, zoning, square footage, lot size/acreage or other matters affecting value or desirability. Unless otherwise indicated in writing, neither brokers, agents nor Theo have verified, or will verify, such information. If any such information is important to buyer in determining whether to buy, the price to pay or intended use of the property, buyer is urged to conduct their own investigation with qualified professionals, satisfy themselves with respect to that information, and to rely solely on the results of that investigation.
School data provided by GreatSchools. School service boundaries are intended to be used as reference only. To verify enrollment eligibility for a property, contact the school directly.
