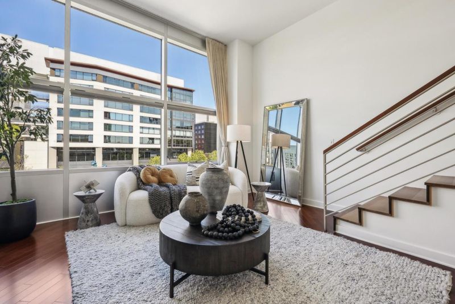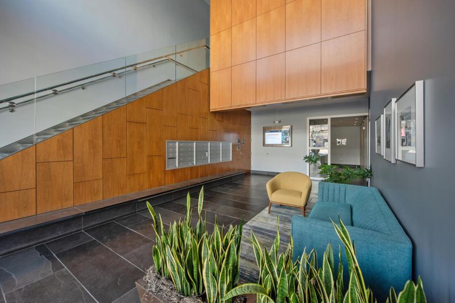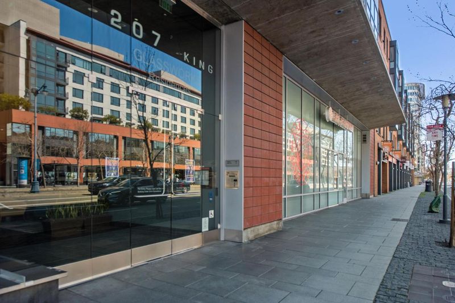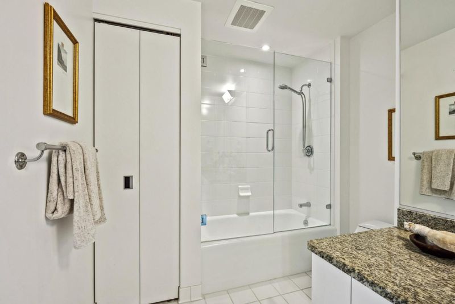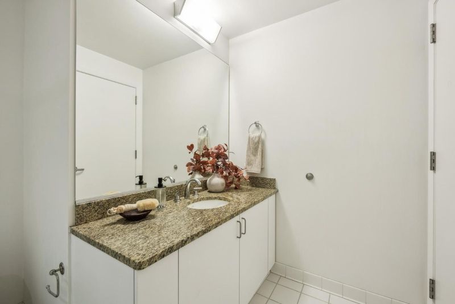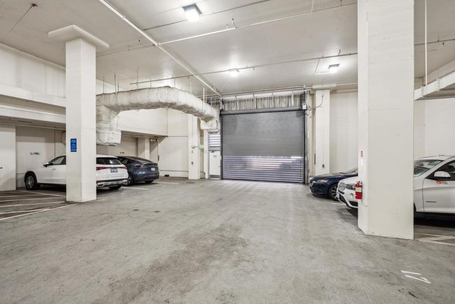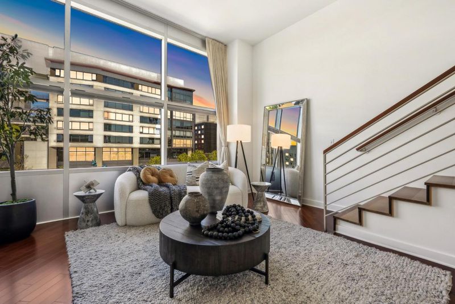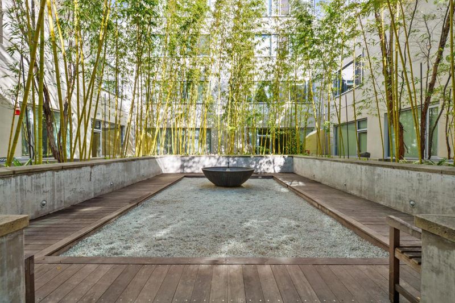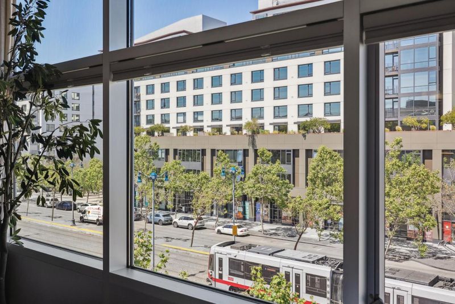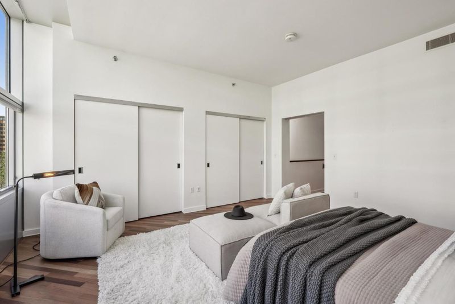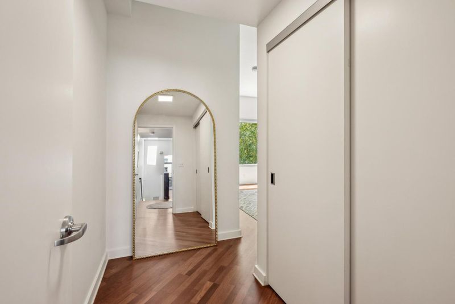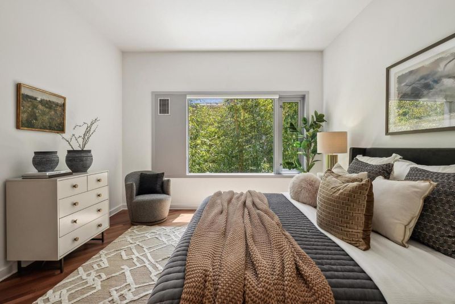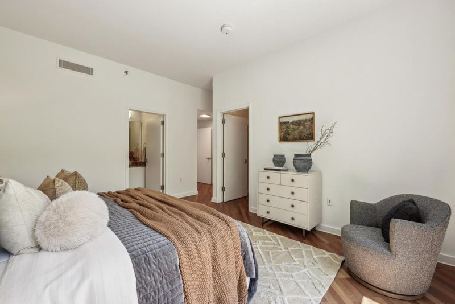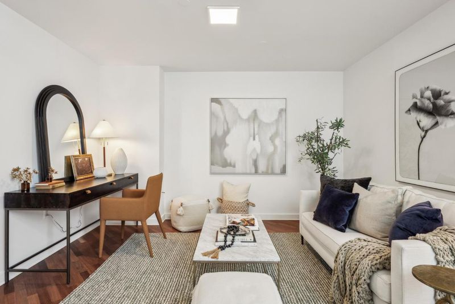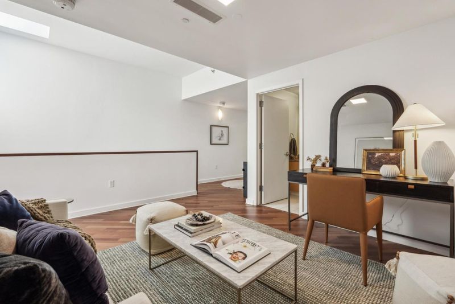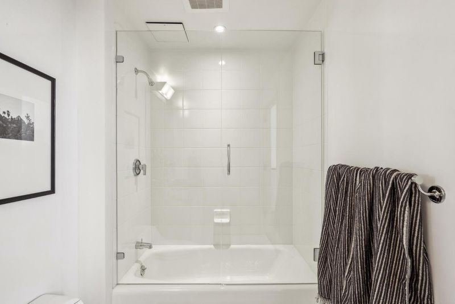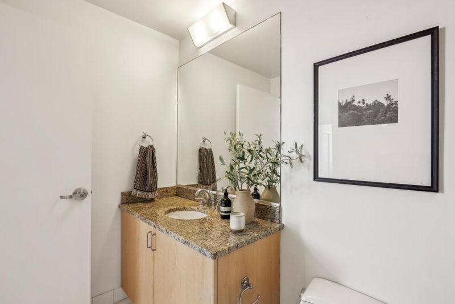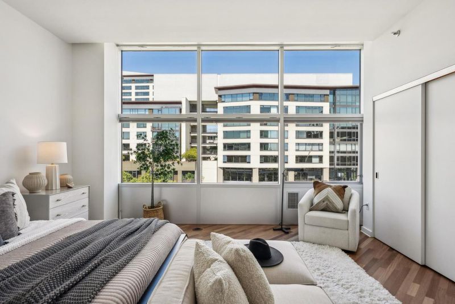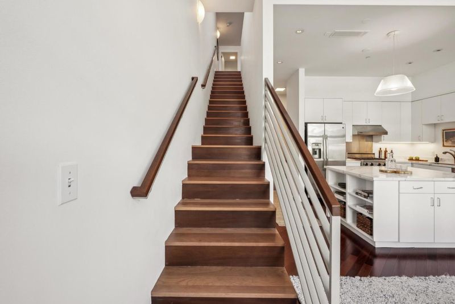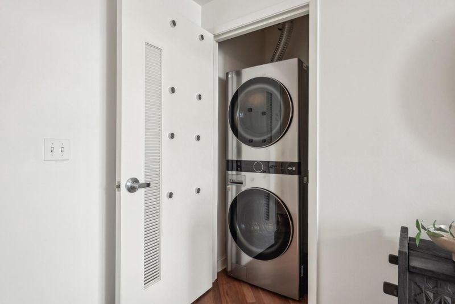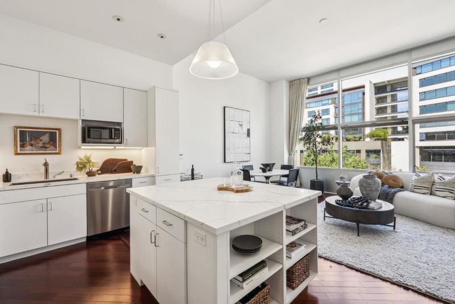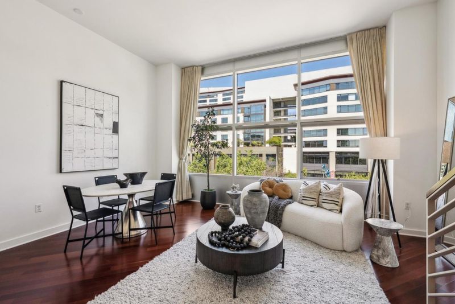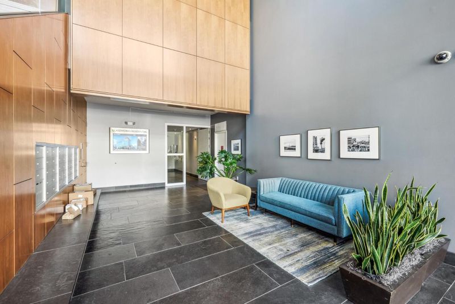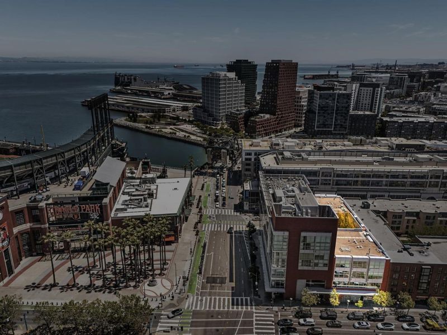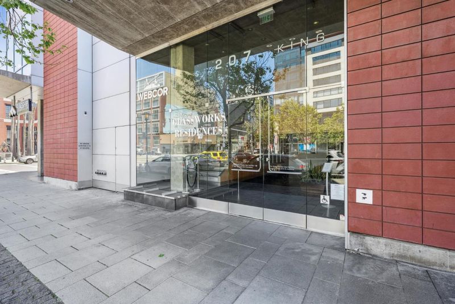
$1,448,000
1,675
SQ FT
$864
SQ/FT
207 King Street, #402
@ 3rd Street - 25209 - 9 - South Beach, San Francisco
- 2 Bed
- 3 (2/1) Bath
- 1 Park
- 1,675 sqft
- SAN FRANCISCO
-

-
Sun May 18, 2:00 pm - 4:00 pm
A soaring two-level loft with floor-to-ceiling windows, sleek designer kitchen, sunlit bedrooms, and flexible living. Across from Oracle Park, near Chase Center-your front-row seat to vibrant San Francisco living.
Not just a home a statement. Soaring ceilings. Walls of glass. A stage for San Francisco living in its boldest form. This rare two-level loft stuns with floor-to-ceiling windows that blur the lines between inside and the city outside. A kitchen made for culinary art: quartz countertops, Viking gas range, sleek under-cabinet lighting, and an island as functional as it is fabulous. The living space? Open, airy, endlessly adaptable with the city skyline as your backdrop. Upstairs, find serenity in two sunlit bedrooms with oversized windows and sky-high ceilings, plus a flexible loft space perfect for work, play, or quiet retreat. Designer details meet thoughtful comforts: deep closets with custom organizers, polished hardwood floors, secure garage parking. And outside? Oracle Park across the street. Chase Center down the road. Dining, culture, nightlifeevery dream of city living, right here. This isnt just a condo. Its a front-row ticket to the best of San Francisco.
- Days on Market
- 1 day
- Current Status
- Active
- Original Price
- $1,448,000
- List Price
- $1,448,000
- On Market Date
- May 15, 2025
- Property Type
- Condominium
- Area
- 25209 - 9 - South Beach
- Zip Code
- 94107
- MLS ID
- ML82007061
- APN
- 8706-271
- Year Built
- 2003
- Stories in Building
- 2
- Possession
- COE
- Data Source
- MLSL
- Origin MLS System
- MLSListings, Inc.
Five Keys Independence High School (Sf Sheriff's)
Charter 9-12 Secondary
Students: 3417 Distance: 0.6mi
Five Keys Adult School (Sf Sheriff's)
Charter 9-12 Secondary
Students: 109 Distance: 0.6mi
AltSchool Yerba Buena
Private PK-8
Students: 90 Distance: 0.6mi
Carmichael (Bessie)/Fec
Public K-8 Elementary
Students: 625 Distance: 0.8mi
Life Learning Academy Charter
Charter 9-12 Secondary
Students: 30 Distance: 0.9mi
Xian Yun Academy of the Arts California
Private 6-12 Middle, High, Core Knowledge
Students: 40 Distance: 0.9mi
- Bed
- 2
- Bath
- 3 (2/1)
- Granite, Half on Ground Floor, Showers over Tubs - 2+, Tile
- Parking
- 1
- Common Parking Area, Electric Gate, Enclosed, Gate / Door Opener, Leased Parking, Parking Restrictions
- SQ FT
- 1,675
- SQ FT Source
- Unavailable
- Kitchen
- Countertop - Quartz, Dishwasher, Garbage Disposal, Hood Over Range, Ice Maker, Island, Microwave, Oven Range - Gas, Refrigerator
- Cooling
- Central AC
- Dining Room
- Dining Area in Living Room
- Disclosures
- Natural Hazard Disclosure
- Family Room
- No Family Room
- Flooring
- Hardwood, Tile
- Foundation
- Other
- Heating
- Central Forced Air - Gas
- Laundry
- Inside, Upper Floor, Washer / Dryer
- Views
- City Lights, Neighborhood
- Possession
- COE
- Architectural Style
- Modern / High Tech
- * Fee
- $1,007
- Name
- Glassworks Residential Community Associa
- *Fee includes
- Garbage, Gas, Hot Water, Insurance - Common Area, Maintenance - Common Area, Sewer, and Water
MLS and other Information regarding properties for sale as shown in Theo have been obtained from various sources such as sellers, public records, agents and other third parties. This information may relate to the condition of the property, permitted or unpermitted uses, zoning, square footage, lot size/acreage or other matters affecting value or desirability. Unless otherwise indicated in writing, neither brokers, agents nor Theo have verified, or will verify, such information. If any such information is important to buyer in determining whether to buy, the price to pay or intended use of the property, buyer is urged to conduct their own investigation with qualified professionals, satisfy themselves with respect to that information, and to rely solely on the results of that investigation.
School data provided by GreatSchools. School service boundaries are intended to be used as reference only. To verify enrollment eligibility for a property, contact the school directly.
