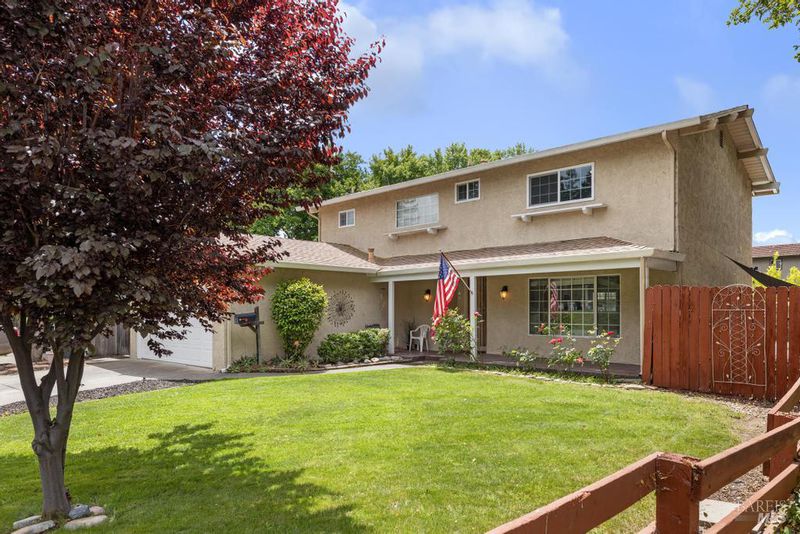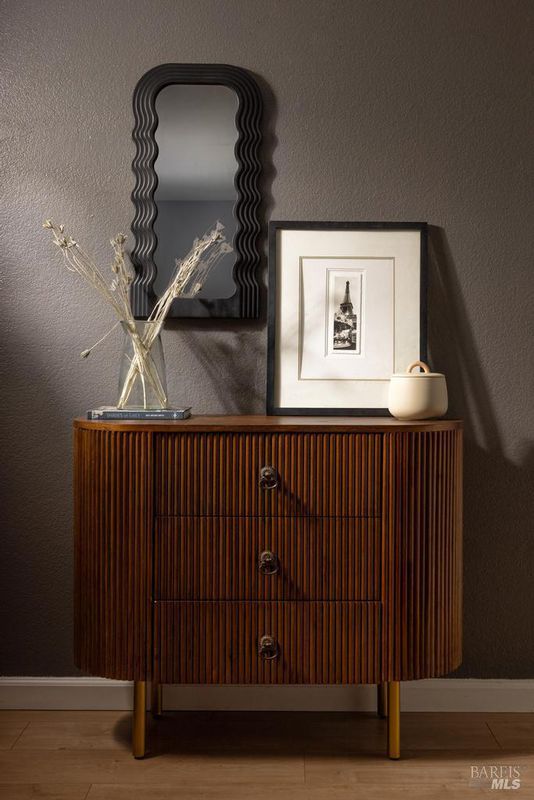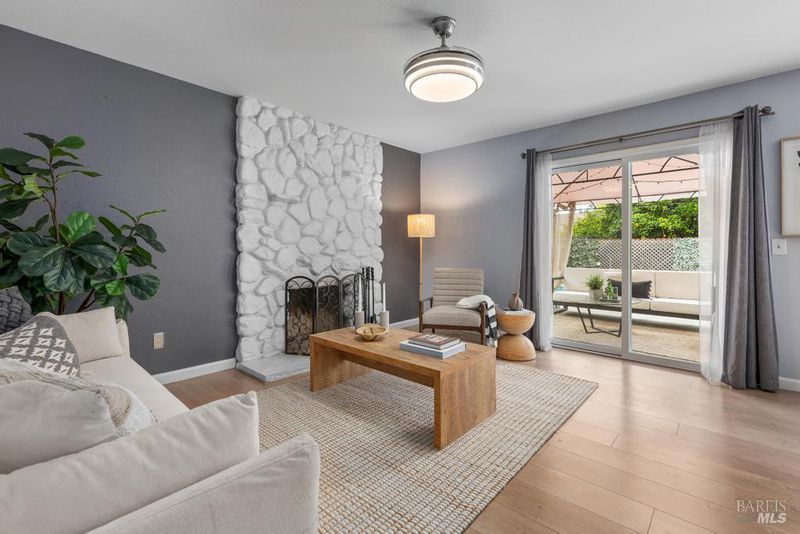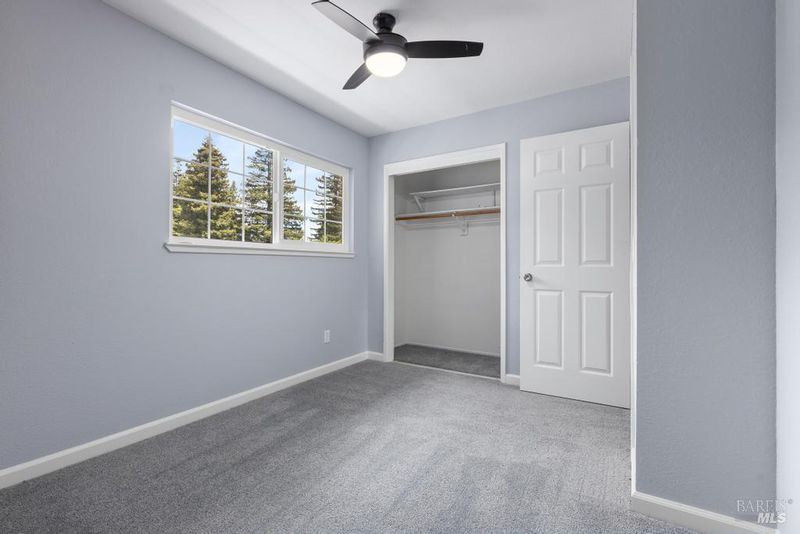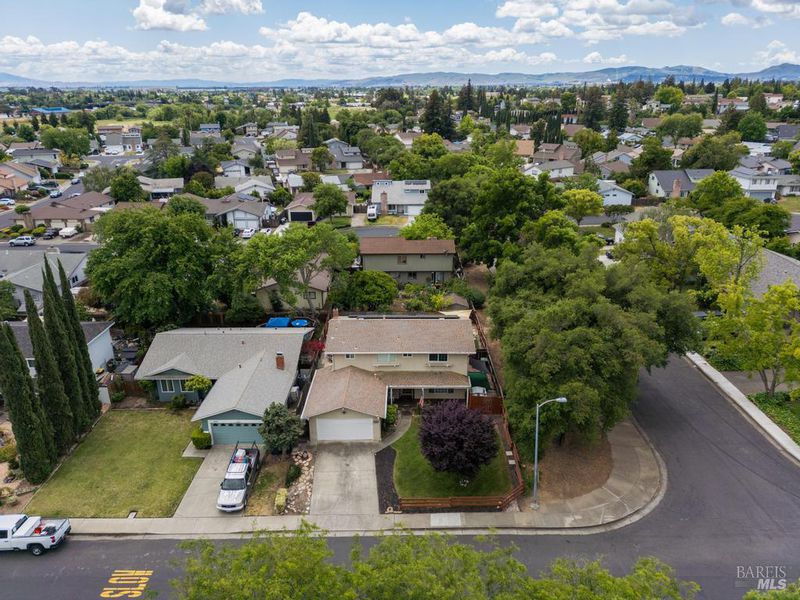
$675,000
1,929
SQ FT
$350
SQ/FT
2835 Owens Street
@ Barbour Drive - Fairfield 4, Fairfield
- 4 Bed
- 3 (2/1) Bath
- 4 Park
- 1,929 sqft
- Fairfield
-

-
Fri May 16, 4:00 pm - 6:00 pm
Come see this beautiful home with an in-ground pool and spa! Refreshments will be provided and a lender will be on-site to answer any questions!
-
Sun May 18, 11:00 am - 1:00 pm
Come see this beautiful home with an in-ground pool and spa! Refreshments will be provided and a lender will be on-site to answer any questions!
Welcome to this beautifully maintained 4-bedroom, 3-bathroom home in the Piedmont Village neighborhood. Situated on a spacious corner lot with no front neighbors, this property offers added privacy and is directly across from Mankas Park, providing scenic views and convenient outdoor access. The backyard is designed for enjoyment and relaxation, featuring a large in-ground pool and spa. Inside, you'll find stylish blonde colored LVP flooring, modern overhead lighting, and a functional layout that includes both a living room and a family room. The kitchen is thoughtfully designed with granite countertops, two-toned cabinetry, stainless steel appliances, and abundant storage. The family room features a striking white rock fireplace, creating a welcoming focal point. Upstairs, the carpet features an upgraded pad for added comfort. The spacious primary suite includes a private bath with dual sinks and a beautifully tiled walk-in shower. Additional highlights include an air scrubber, indoor laundry room with an adjacent half bath, low-maintenance landscaping, a well-sized front yard, and the home is set back from the street. Owned solar adds energy efficiency and long-term savings. Blending everyday comfort with beautiful outdoor features, this property is ready to welcome you home!
- Days on Market
- 1 day
- Current Status
- Active
- Original Price
- $675,000
- List Price
- $675,000
- On Market Date
- May 15, 2025
- Property Type
- Single Family Residence
- Area
- Fairfield 4
- Zip Code
- 94534
- MLS ID
- 325044553
- APN
- 0152-191-010
- Year Built
- 1972
- Stories in Building
- Unavailable
- Possession
- Close Of Escrow
- Data Source
- BAREIS
- Origin MLS System
K. I. Jones Elementary School
Public K-5 Elementary
Students: 729 Distance: 0.2mi
Kindercare Learning Centers
Private K Coed
Students: 115 Distance: 0.5mi
Weir Preparatory Academy
Public K-8 Elementary, Coed
Students: 768 Distance: 0.7mi
Harvest Valley School
Private K-12 Combined Elementary And Secondary, Coed
Students: NA Distance: 0.8mi
Division of Unaccompanied Children's Services (Ducs) School
Public 7-12
Students: 13 Distance: 0.8mi
B. Gale Wilson Elementary School
Public K-8 Elementary, Yr Round
Students: 899 Distance: 1.0mi
- Bed
- 4
- Bath
- 3 (2/1)
- Double Sinks, Shower Stall(s)
- Parking
- 4
- Attached, Garage Door Opener, Garage Facing Front
- SQ FT
- 1,929
- SQ FT Source
- Assessor Auto-Fill
- Lot SQ FT
- 5,663.0
- Lot Acres
- 0.13 Acres
- Pool Info
- Built-In
- Kitchen
- Granite Counter
- Cooling
- Ceiling Fan(s), Central
- Dining Room
- Dining/Living Combo
- Exterior Details
- Dog Run
- Living Room
- View
- Flooring
- Carpet, Tile, Vinyl
- Fire Place
- Family Room
- Heating
- Central, Fireplace(s)
- Laundry
- Cabinets, Inside Room
- Upper Level
- Bedroom(s), Full Bath(s)
- Main Level
- Dining Room, Family Room, Garage, Kitchen, Living Room, Partial Bath(s), Street Entrance
- Views
- Park
- Possession
- Close Of Escrow
- Architectural Style
- Traditional
- Fee
- $0
MLS and other Information regarding properties for sale as shown in Theo have been obtained from various sources such as sellers, public records, agents and other third parties. This information may relate to the condition of the property, permitted or unpermitted uses, zoning, square footage, lot size/acreage or other matters affecting value or desirability. Unless otherwise indicated in writing, neither brokers, agents nor Theo have verified, or will verify, such information. If any such information is important to buyer in determining whether to buy, the price to pay or intended use of the property, buyer is urged to conduct their own investigation with qualified professionals, satisfy themselves with respect to that information, and to rely solely on the results of that investigation.
School data provided by GreatSchools. School service boundaries are intended to be used as reference only. To verify enrollment eligibility for a property, contact the school directly.
