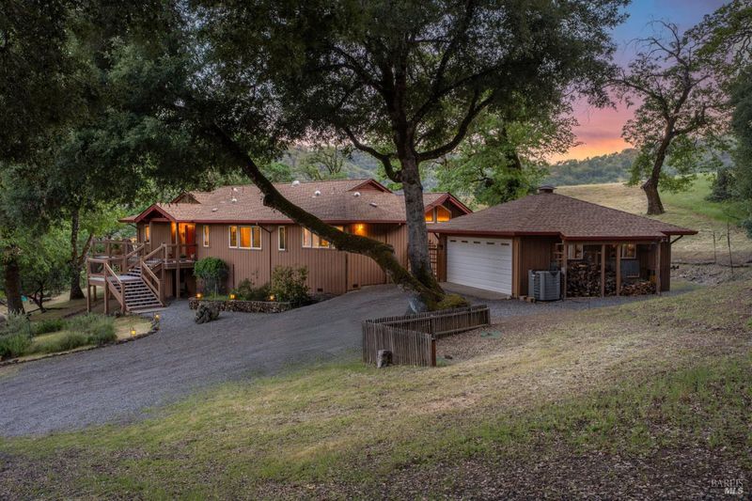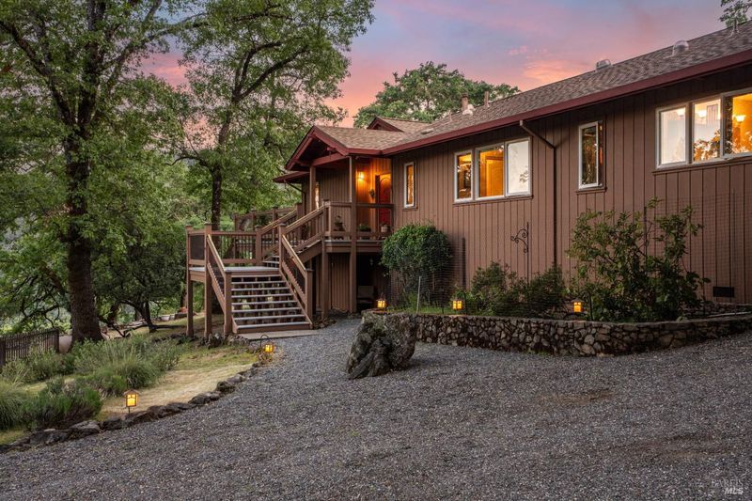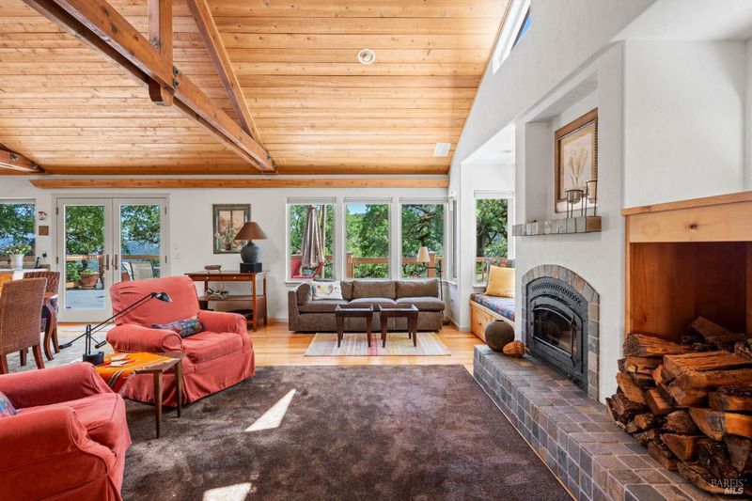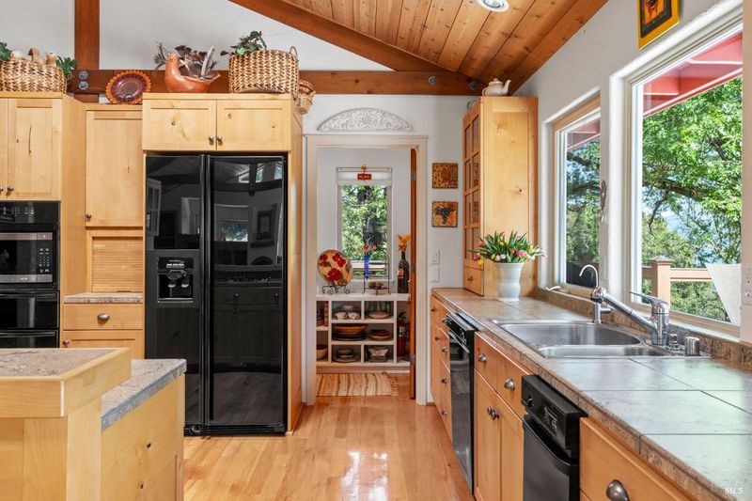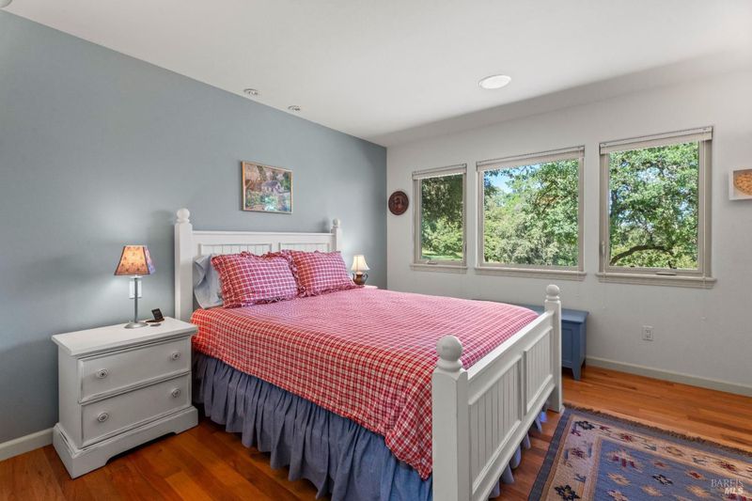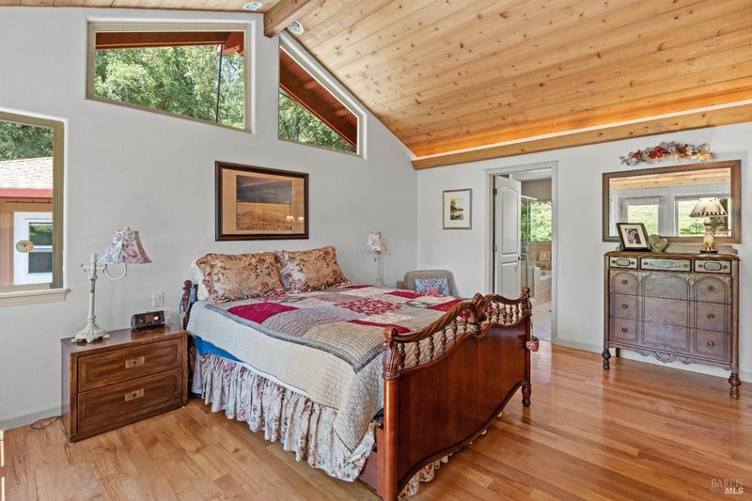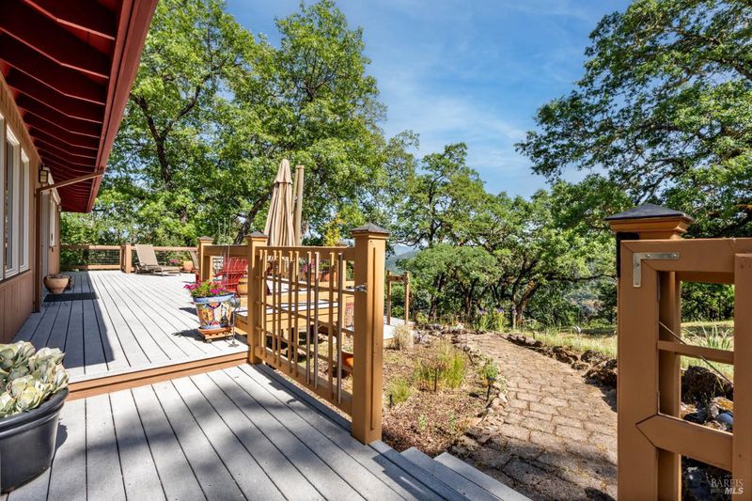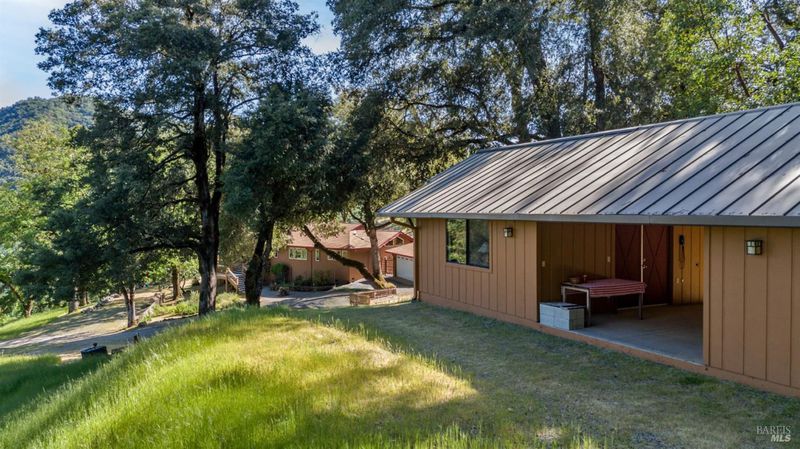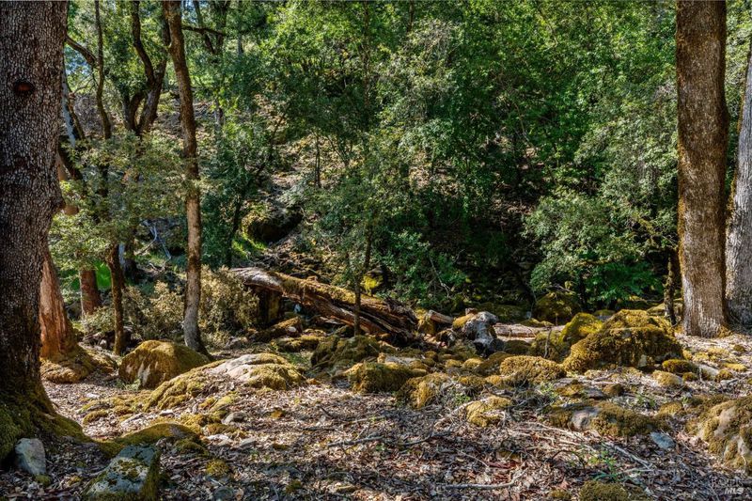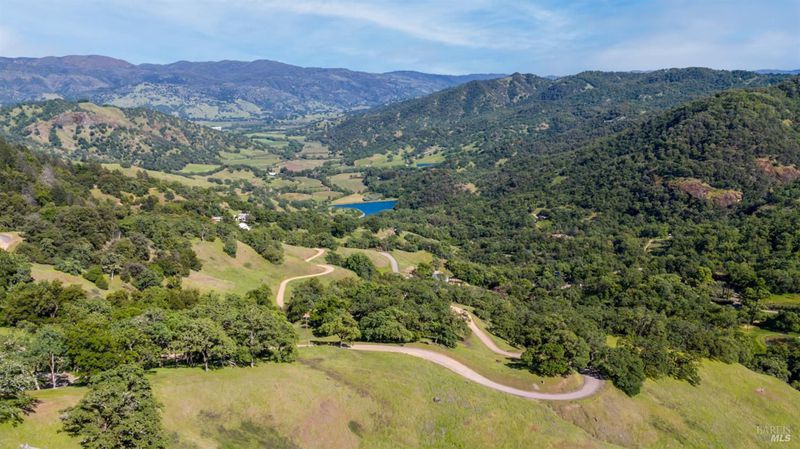
$1,050,000
2,118
SQ FT
$496
SQ/FT
3400 Mcnab Ranch Road
@ S Hwy 101 - Ukiah
- 3 Bed
- 2 Bath
- 8 Park
- 2,118 sqft
- Ukiah
-

Nestled in 40 rolling acres, craftsmanship and nature converge into a secluded wine country sanctuary. Surrounded by panoramic views of undulating hills, lush vineyards, and tranquil pond, this custom home offers a rare opportunity to live off the beaten path yet close to town. The meticulously maintained 2118 sq. ft. home is complemented by an800 sq. ft. multi-use barn with workshop and guest retreat. New roof and exterior paint, two wells, extensive water storage, whole house generator, and on-demand water heater, here modern conveniences meet rural living, thoughtful design prioritizes self-sufficiency. The great room's vaulted ceilings, fireplace, warm woods and bespoke built-ins create an inviting atmosphere, natural light pours in from abundant windows and skylights, and an expansive wraparound deck invites you to soak in the vistas. An open-concept kitchen is designed for form and function, with walk-in pantry and seamless flow for year-round entertaining, indoor or out. The primary suite boasts a generous walk-in closet, tiled ensuite bathroom, and private yard for morning coffee. Whether enjoying breakfast in the screened porch, unwinding in the hot tub with outdoor shower, or savoring lunch overlooking the valley, every corner here is designed to celebrate the outdoors.
- Days on Market
- 1 day
- Current Status
- Active
- Original Price
- $1,050,000
- List Price
- $1,050,000
- On Market Date
- May 2, 2025
- Property Type
- Single Family Residence
- Area
- Ukiah
- Zip Code
- 95482
- MLS ID
- 325033046
- APN
- 046-320-20-00
- Year Built
- 2002
- Stories in Building
- Unavailable
- Possession
- Close Of Escrow
- Data Source
- BAREIS
- Origin MLS System
Ukiah Junior Academy
Private K-10 Combined Elementary And Secondary, Religious, Coed
Students: 127 Distance: 4.5mi
Grace Hudson Elementary School
Public K-5 Elementary
Students: 435 Distance: 5.6mi
Nokomis Elementary School
Public K-5 Elementary
Students: 418 Distance: 6.3mi
St. Mary Of The Angels
Private K-8 Elementary, Religious, Coed
Students: 201 Distance: 6.7mi
Mendocino County Rop School
Public 9-12
Students: NA Distance: 6.7mi
Developing Virtue
Private 9-12 Religious, Boarding And Day, Nonprofit
Students: 205 Distance: 6.8mi
- Bed
- 3
- Bath
- 2
- Closet, Double Sinks, Low-Flow Shower(s), Low-Flow Toilet(s), Shower Stall(s), Soaking Tub, Tile, Window
- Parking
- 8
- Detached, Garage Door Opener, Garage Facing Front, RV Possible, Uncovered Parking Spaces 2+
- SQ FT
- 2,118
- SQ FT Source
- Assessor Agent-Fill
- Lot SQ FT
- 1,748,934.0
- Lot Acres
- 40.15 Acres
- Kitchen
- Pantry Closet, Skylight(s), Tile Counter
- Cooling
- Ceiling Fan(s), Central, Whole House Fan
- Dining Room
- Dining/Living Combo, Formal Area
- Living Room
- Cathedral/Vaulted, Deck Attached, Great Room, Open Beam Ceiling, View
- Flooring
- Carpet, Tile, Wood
- Foundation
- Concrete Perimeter
- Fire Place
- Gas Starter, Living Room, Stone, Wood Burning
- Heating
- Central, Fireplace(s), Propane
- Laundry
- Cabinets, Dryer Included, Electric, Ground Floor, Inside Room, Sink, Washer Included
- Main Level
- Bedroom(s), Dining Room, Full Bath(s), Garage, Kitchen, Living Room, Primary Bedroom, Street Entrance
- Views
- Hills, Panoramic, Valley, Vineyard
- Possession
- Close Of Escrow
- Basement
- Partial
- Architectural Style
- Arts & Crafts, Contemporary
- Fee
- $0
MLS and other Information regarding properties for sale as shown in Theo have been obtained from various sources such as sellers, public records, agents and other third parties. This information may relate to the condition of the property, permitted or unpermitted uses, zoning, square footage, lot size/acreage or other matters affecting value or desirability. Unless otherwise indicated in writing, neither brokers, agents nor Theo have verified, or will verify, such information. If any such information is important to buyer in determining whether to buy, the price to pay or intended use of the property, buyer is urged to conduct their own investigation with qualified professionals, satisfy themselves with respect to that information, and to rely solely on the results of that investigation.
School data provided by GreatSchools. School service boundaries are intended to be used as reference only. To verify enrollment eligibility for a property, contact the school directly.
