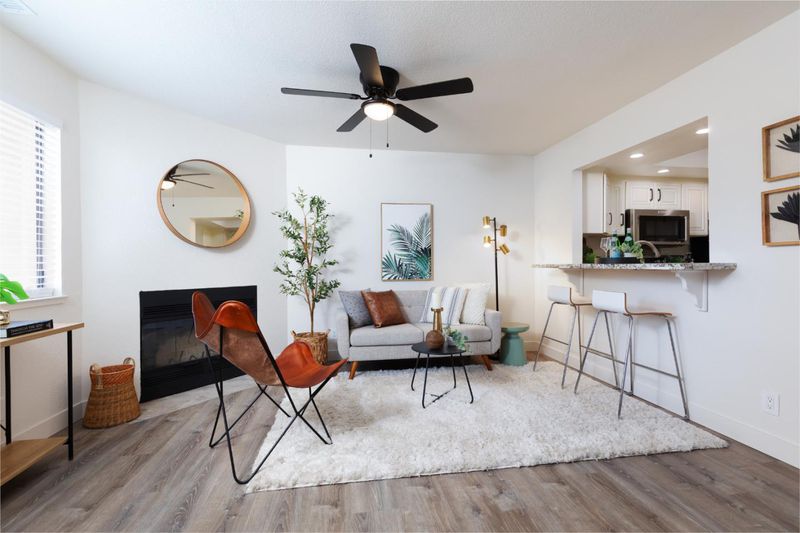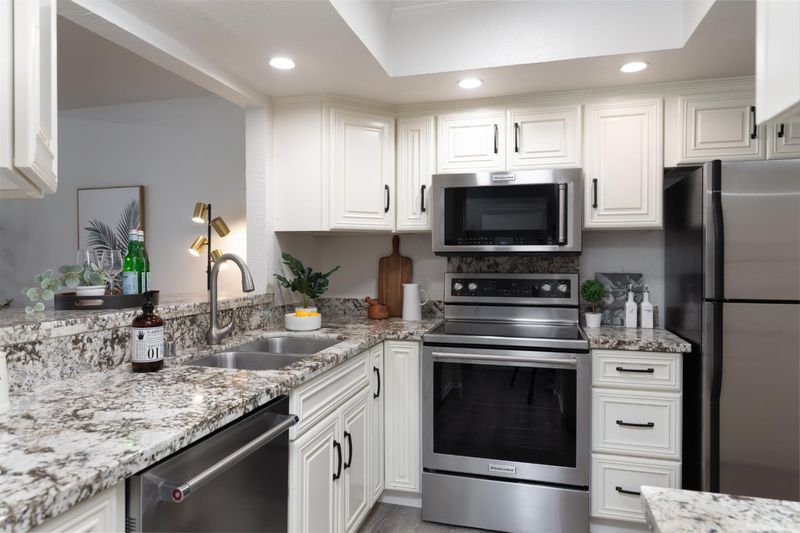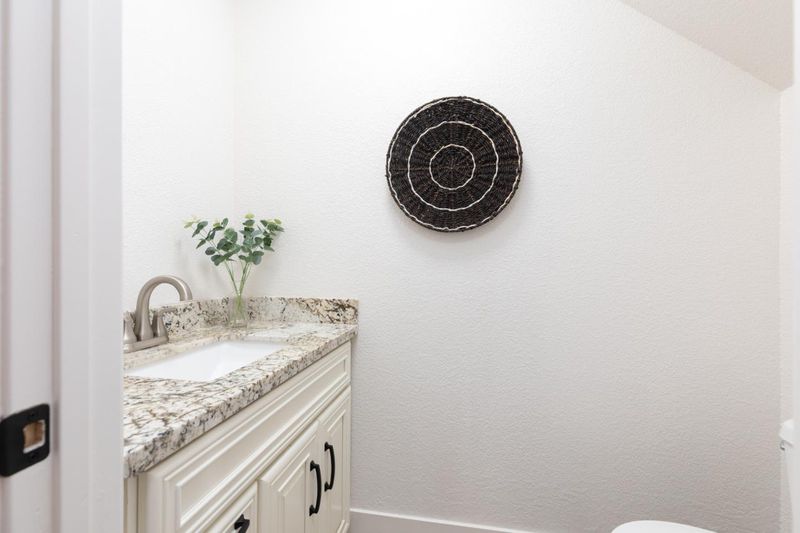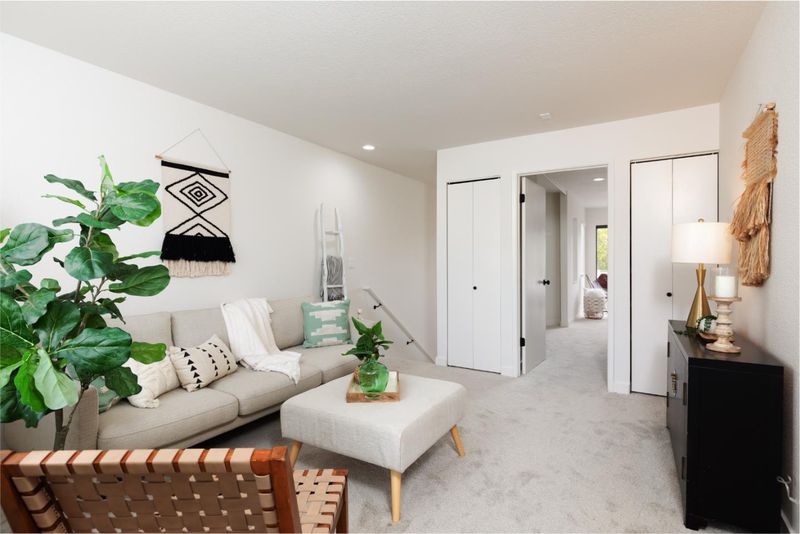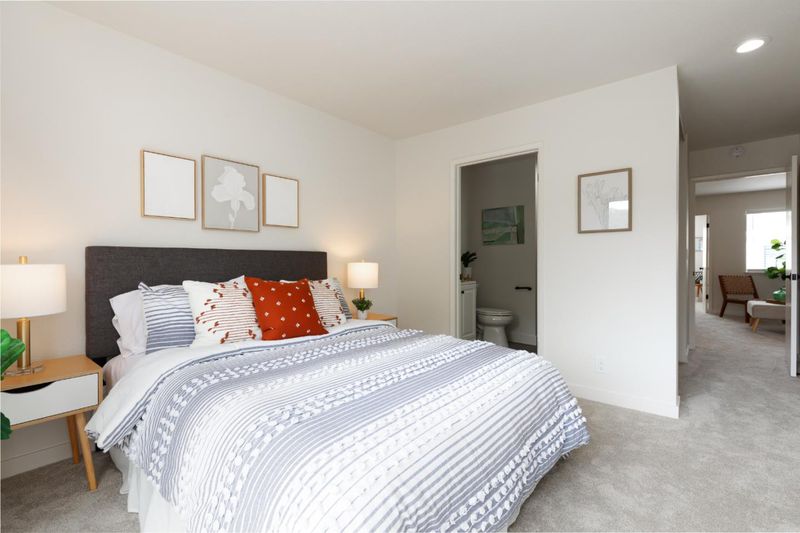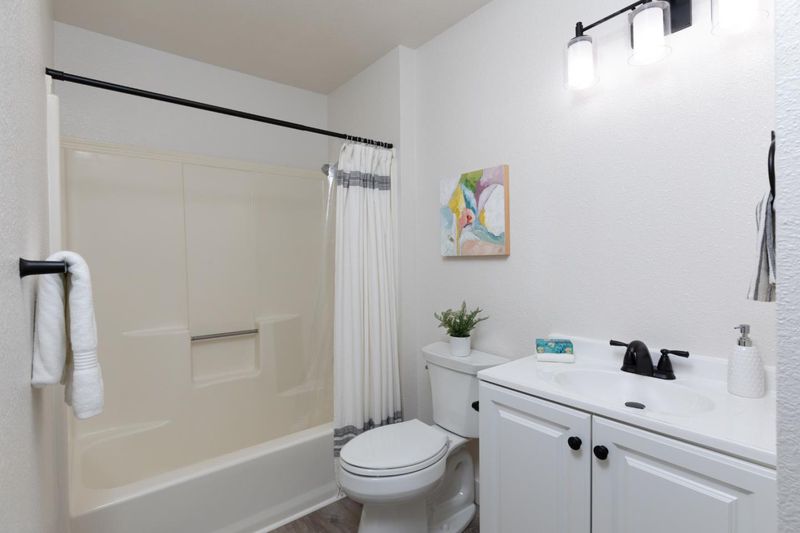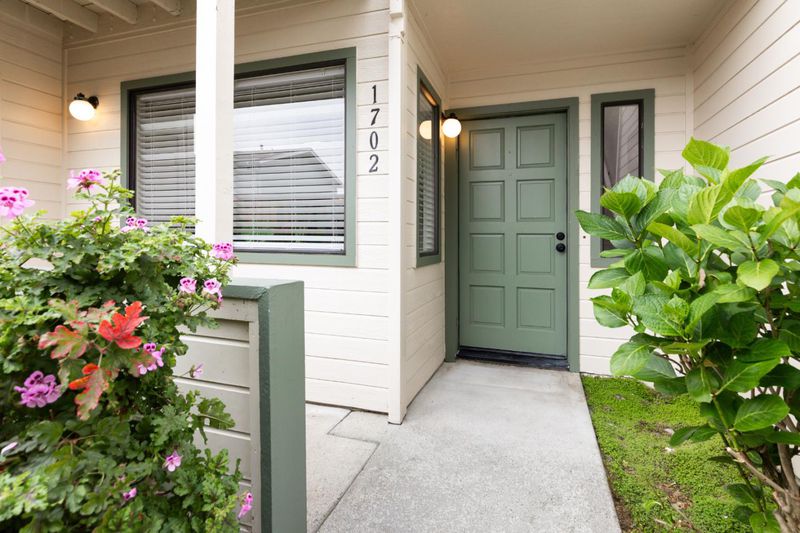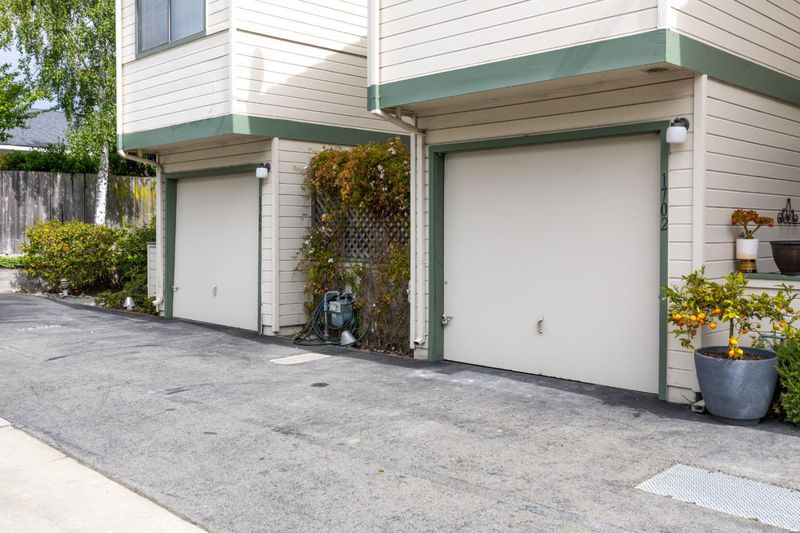
$749,000
1,196
SQ FT
$626
SQ/FT
1702 Barrington Court, #1702
@ Thurber Lane - 46 - Soquel, Santa Cruz
- 2 Bed
- 3 (2/1) Bath
- 2 Park
- 1,196 sqft
- SANTA CRUZ
-

-
Sun May 4, 1:00 pm - 3:00 pm
Light & bright 2BR/2.5BA refurbished unit in quiet back area of complex. New paint & flooring throughout. Updated kitchen & half bath. Small 16 unit complex that is a convenient midtown location with nearby freeway access. Move in ready
Light & bright refurbished unit in quiet back area of complex. New paint & flooring throughout. Updated kitchen & half bath. New shower enclosure in primary BR. Smart floor plan has an extra room downstairs with a patio that can be a DR or home office. Upstairs there is an open sitting area that is a perfect place for a TV or study area. Small 16 unit complex that is a convenient midtown location with nearby freeway access (southbound Soquel Dr. exit: less commuting!) & not far to local beaches & the yacht harbor. Close to nearby coffee spots: Firefly & a new Starbucks. This unit is move-in ready in a highly sought after pet friendly complex that rarely come on the market & at a price that is more affordable than most of SC County. Other perks are an attached garage, inside laundry and 1 assigned parking space.
- Days on Market
- 0 days
- Current Status
- Active
- Original Price
- $749,000
- List Price
- $749,000
- On Market Date
- Apr 30, 2025
- Property Type
- Condominium
- Area
- 46 - Soquel
- Zip Code
- 95065
- MLS ID
- ML82004822
- APN
- 025-421-14
- Year Built
- 2000
- Stories in Building
- 2
- Possession
- COE
- Data Source
- MLSL
- Origin MLS System
- MLSListings, Inc.
Good Shepherd Catholic School
Private PK-8 Elementary, Religious, Nonprofit
Students: 252 Distance: 0.4mi
The Bay School
Private n/a Combined Elementary And Secondary, Coed
Students: 40 Distance: 0.5mi
Tierra Pacifica Charter School
Charter K-8 Elementary
Students: 155 Distance: 0.6mi
Ocean Alternative Education Center
Public K-8 Elementary
Students: 89 Distance: 0.6mi
Green Acres Elementary School
Public K-5 Elementary, Core Knowledge
Students: 385 Distance: 0.6mi
Harbor High School
Public 9-12 Secondary
Students: 842 Distance: 0.8mi
- Bed
- 2
- Bath
- 3 (2/1)
- Half on Ground Floor, Primary - Stall Shower(s), Shower over Tub - 1, Stall Shower
- Parking
- 2
- Assigned Spaces, Attached Garage, Guest / Visitor Parking, Uncovered Parking
- SQ FT
- 1,196
- SQ FT Source
- Unavailable
- Lot SQ FT
- 784.0
- Lot Acres
- 0.017998 Acres
- Pool Info
- None
- Kitchen
- 220 Volt Outlet, Cooktop - Electric, Countertop - Granite, Dishwasher, Exhaust Fan, Garbage Disposal, Microwave, Oven - Electric, Oven - Self Cleaning, Oven Range, Refrigerator
- Cooling
- None
- Dining Room
- Dining Area
- Disclosures
- Natural Hazard Disclosure, NHDS Report
- Family Room
- Other
- Flooring
- Carpet, Other
- Foundation
- Concrete Slab
- Fire Place
- Living Room, Wood Burning
- Heating
- Central Forced Air - Gas
- Laundry
- Dryer, Electricity Hookup (220V), Inside, Upper Floor, Washer / Dryer
- Possession
- COE
- Architectural Style
- Traditional
- * Fee
- $545
- Name
- Thurber Lane HOA
- Phone
- 831-475-9100
- *Fee includes
- Decks, Exterior Painting, Fencing, Insurance - Common Area, Insurance - Liability, Maintenance - Exterior, Management Fee, Reserves, Roof, and Water
MLS and other Information regarding properties for sale as shown in Theo have been obtained from various sources such as sellers, public records, agents and other third parties. This information may relate to the condition of the property, permitted or unpermitted uses, zoning, square footage, lot size/acreage or other matters affecting value or desirability. Unless otherwise indicated in writing, neither brokers, agents nor Theo have verified, or will verify, such information. If any such information is important to buyer in determining whether to buy, the price to pay or intended use of the property, buyer is urged to conduct their own investigation with qualified professionals, satisfy themselves with respect to that information, and to rely solely on the results of that investigation.
School data provided by GreatSchools. School service boundaries are intended to be used as reference only. To verify enrollment eligibility for a property, contact the school directly.

