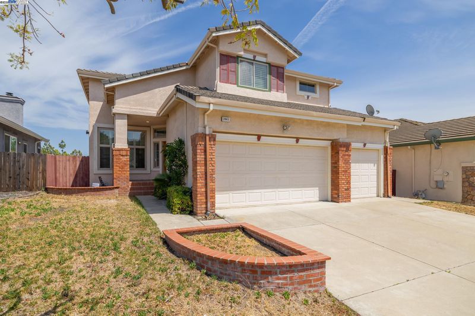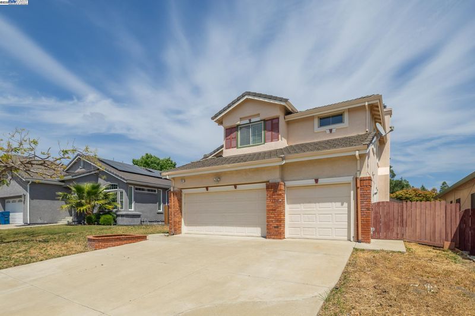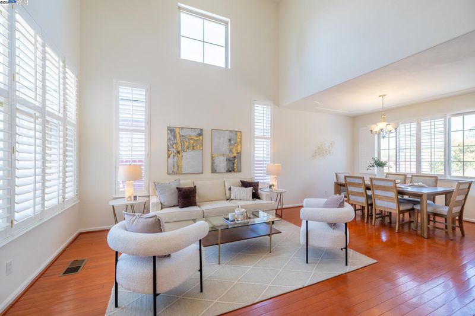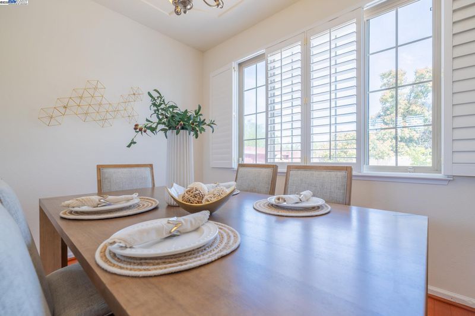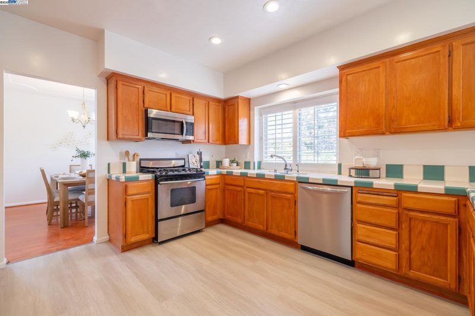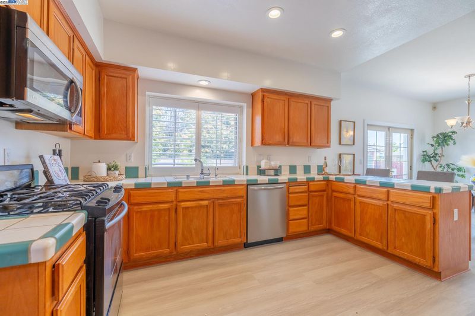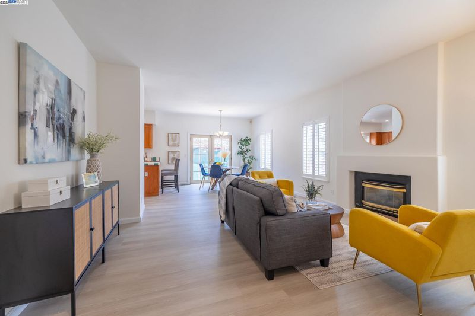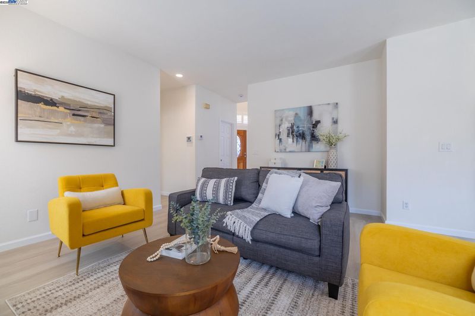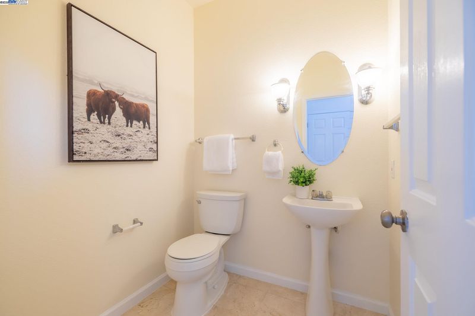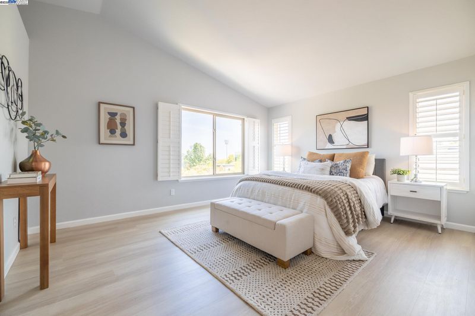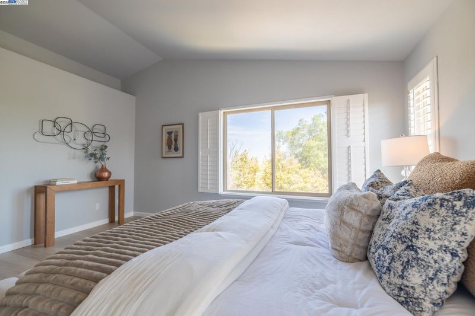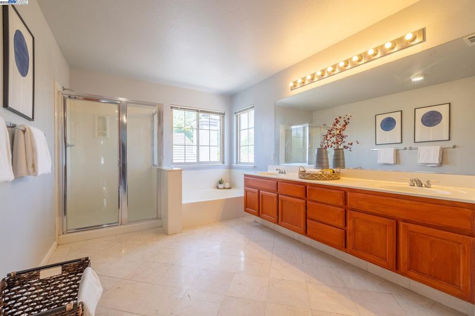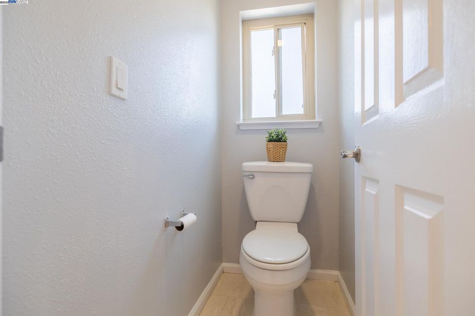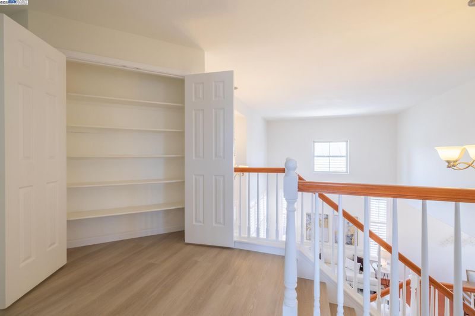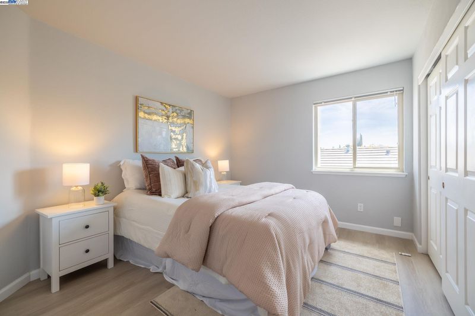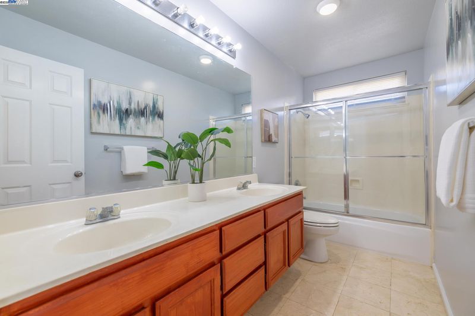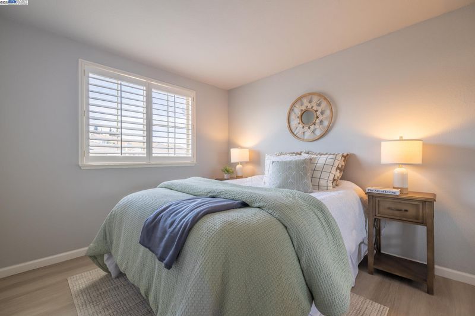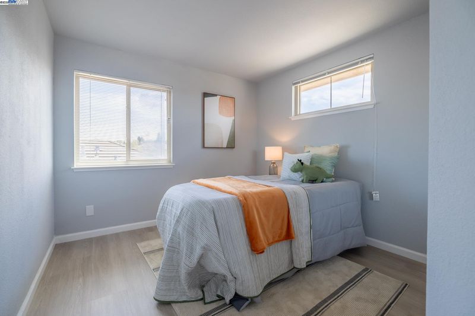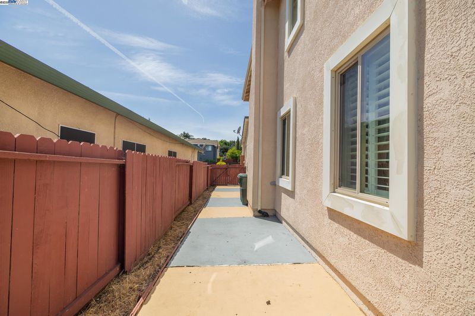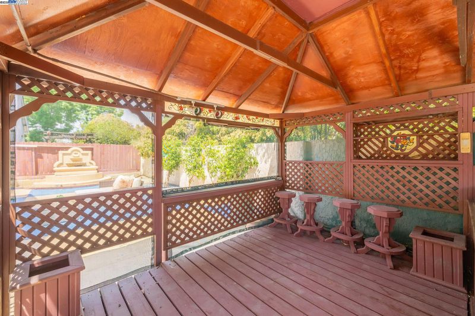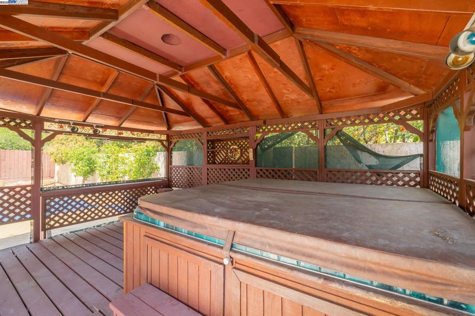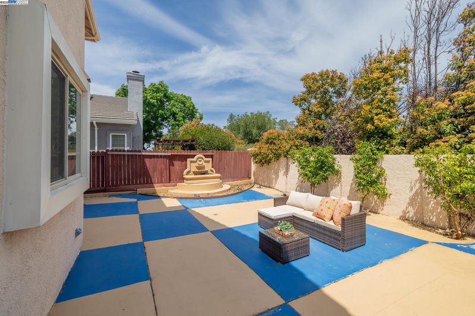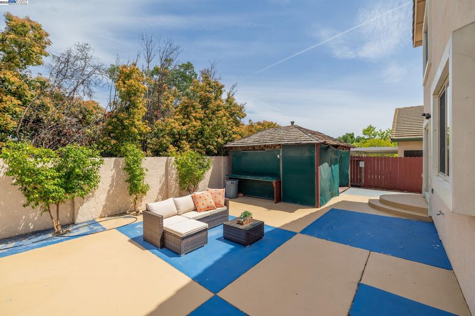
$648,000
2,473
SQ FT
$262
SQ/FT
2441 Johns Way
@ Marita - Johns - Antioch
- 4 Bed
- 2.5 (2/1) Bath
- 3 Park
- 2,473 sqft
- Antioch
-

-
Sat May 3, 1:30 pm - 4:00 pm
x
-
Sun May 4, 1:30 pm - 4:00 pm
x
Whether you’re upsizing for more bedrooms, craving a commute-friendly launchpad, or seeking a turnkey entertainer’s home, this home delivers it all to you. 2,473 sqft of open, light-filled living with hardwood floors, plantation shutters, & a gas-fireplace family room, makes for a cozy retreat from the hectic day. 4 huge bdrms & 2.5 baths, including an upstairs primary suite with double-sink vanity & walk-in closet is perfect for families of all sizes. A 3-car attached garage perfect for cars, bikes, or even a home gym. A fully paid solar system helps keep utility costs in check & a Low-maintenance yard with a covered gazebo and soothing hot tub is ideal for weekend BBQs or starlit soaks in your private backyard oasis. Play all day: Drive 4 minutes to Prewett Family Park & the Antioch Water Park for slides, swim lessons, & movie nights on the lawn Stress-free commutes: Hop on Highway 4 or park at Antioch BART (˜ 7 min) & ride straight into the East Bay or SF financial district Shopping & Dining: Target, Best Buy, Sephora, and dozens of eateries at Slatten Ranch & Lone Tree Plaza are less than 2 miles away Near By Care: Kaiser Permanente Antioch Medical Center is a quick 6-minute drive when you need it most School options: Dallas Ranch MS & Deer Valley HS sit right up Lone Tree.
- Current Status
- New
- Original Price
- $648,000
- List Price
- $648,000
- On Market Date
- Apr 29, 2025
- Property Type
- Detached
- D/N/S
- Antioch
- Zip Code
- 94531
- MLS ID
- 41095364
- APN
- 055180021
- Year Built
- 1993
- Stories in Building
- 2
- Possession
- COE
- Data Source
- MAXEBRDI
- Origin MLS System
- BAY EAST
Deer Valley High School
Public 9-12 Secondary
Students: 1986 Distance: 0.2mi
Hilltop Christian
Private K-8 Combined Elementary And Secondary, Religious, Coed
Students: 102 Distance: 0.3mi
Jack London Elementary School
Public K-6 Elementary
Students: 507 Distance: 0.7mi
Diablo Vista Elementary School
Public K-5 Elementary
Students: 483 Distance: 0.7mi
Lone Tree Elementary School
Public K-5 Elementary
Students: 588 Distance: 0.8mi
New Horizon Academy
Private K-12
Students: 9 Distance: 0.9mi
- Bed
- 4
- Bath
- 2.5 (2/1)
- Parking
- 3
- Attached
- SQ FT
- 2,473
- SQ FT Source
- Public Records
- Lot SQ FT
- 5,300.0
- Lot Acres
- 0.12 Acres
- Kitchen
- Dishwasher, Microwave, Free-Standing Range, Refrigerator, Dryer, Washer, Counter - Tile, Eat In Kitchen, Range/Oven Free Standing
- Cooling
- Central Air
- Disclosures
- None
- Entry Level
- Exterior Details
- Back Yard, Front Yard
- Flooring
- Tile, Vinyl
- Foundation
- Fire Place
- Family Room
- Heating
- Forced Air
- Laundry
- Dryer, Laundry Room, Washer
- Upper Level
- 3 Bedrooms, 1 Bath, Primary Bedrm Suite - 1
- Main Level
- 0.5 Bath, Laundry Facility, Main Entry
- Possession
- COE
- Architectural Style
- Traditional
- Non-Master Bathroom Includes
- Solid Surface, Stall Shower, Tub
- Construction Status
- Existing
- Additional Miscellaneous Features
- Back Yard, Front Yard
- Location
- Level, Front Yard, Landscape Front, Landscape Back
- Roof
- Tile
- Water and Sewer
- Public
- Fee
- Unavailable
MLS and other Information regarding properties for sale as shown in Theo have been obtained from various sources such as sellers, public records, agents and other third parties. This information may relate to the condition of the property, permitted or unpermitted uses, zoning, square footage, lot size/acreage or other matters affecting value or desirability. Unless otherwise indicated in writing, neither brokers, agents nor Theo have verified, or will verify, such information. If any such information is important to buyer in determining whether to buy, the price to pay or intended use of the property, buyer is urged to conduct their own investigation with qualified professionals, satisfy themselves with respect to that information, and to rely solely on the results of that investigation.
School data provided by GreatSchools. School service boundaries are intended to be used as reference only. To verify enrollment eligibility for a property, contact the school directly.
