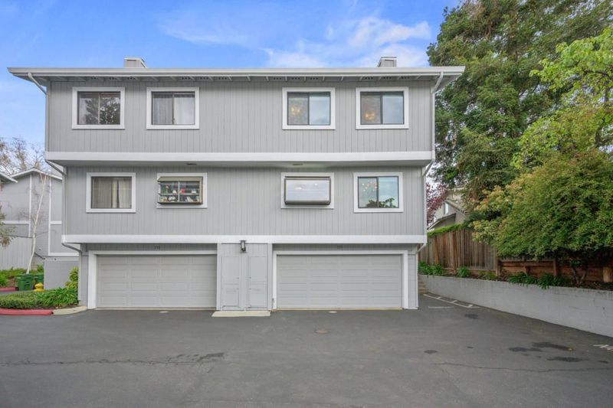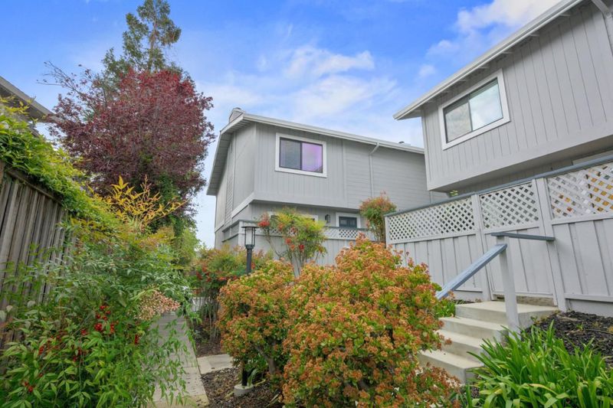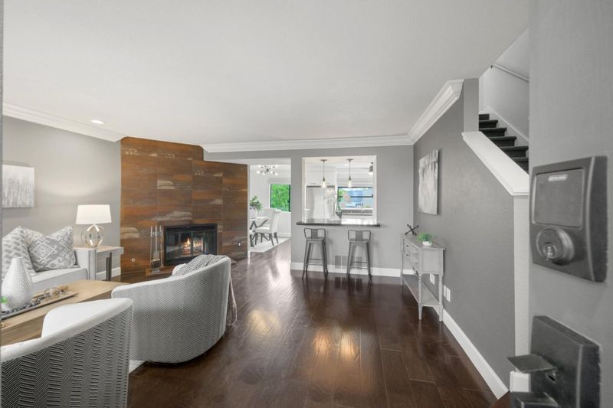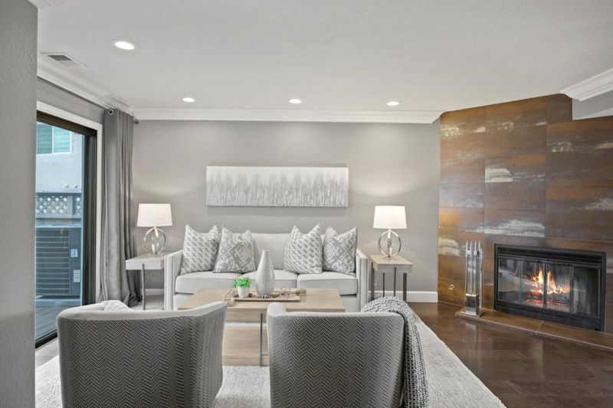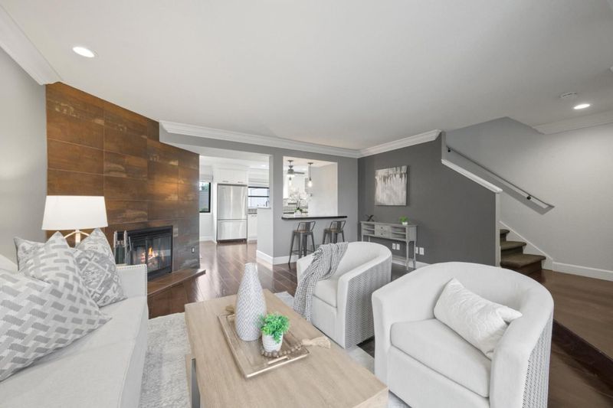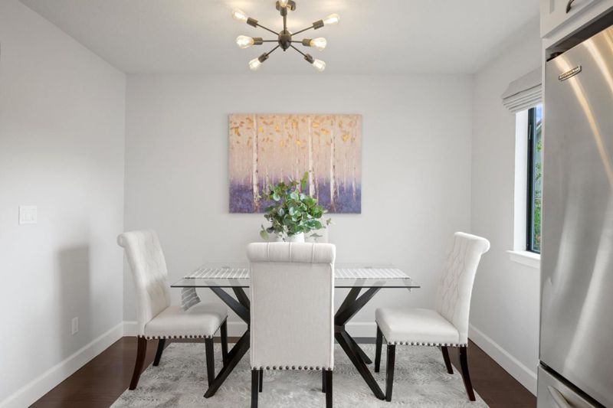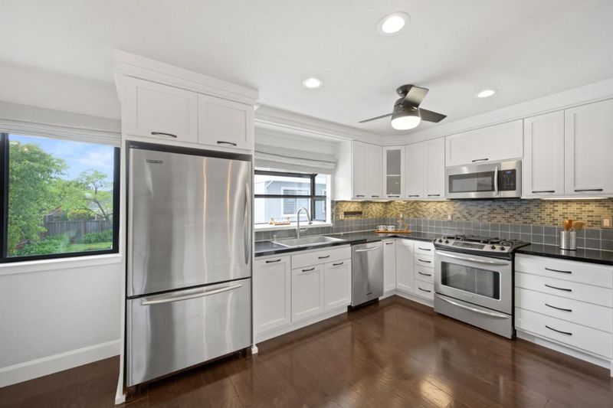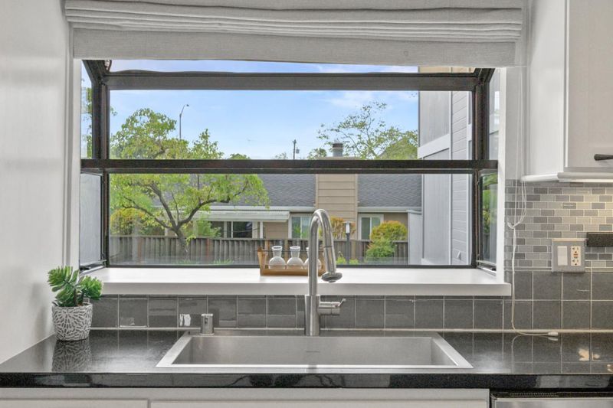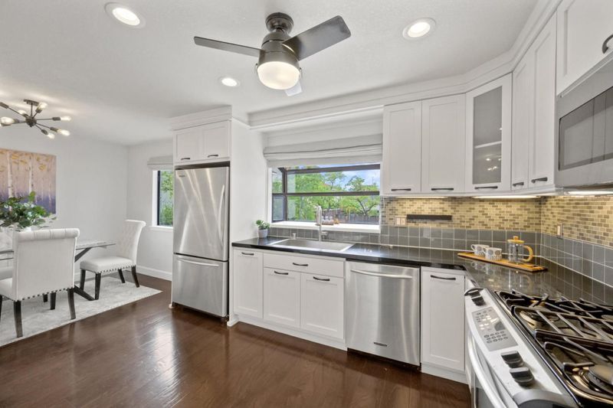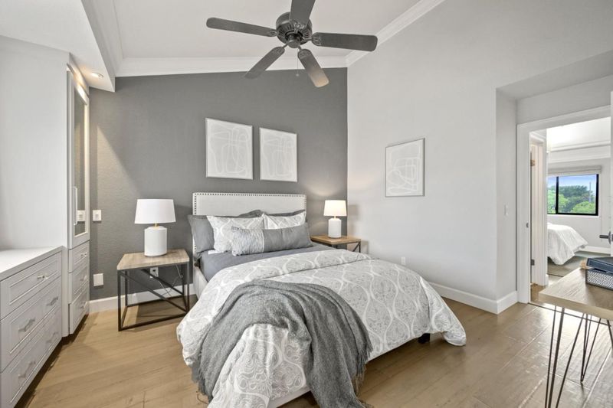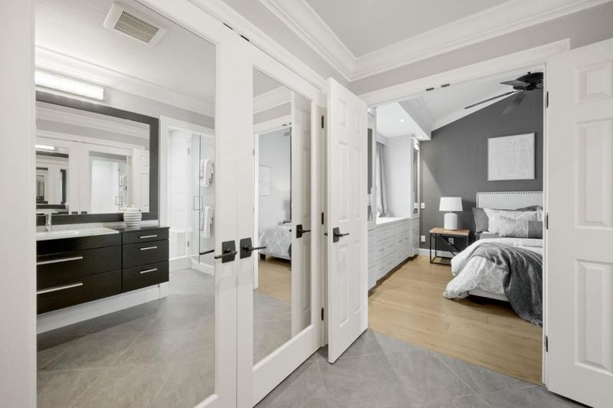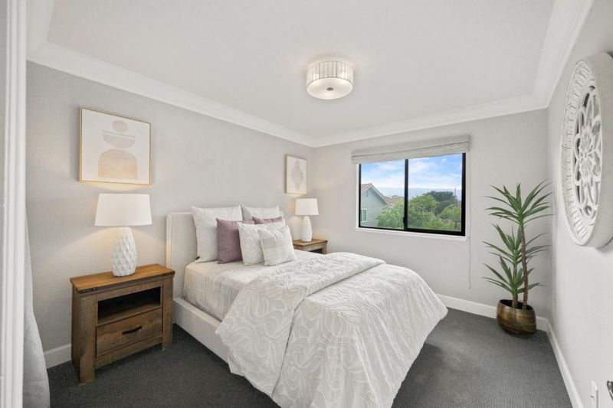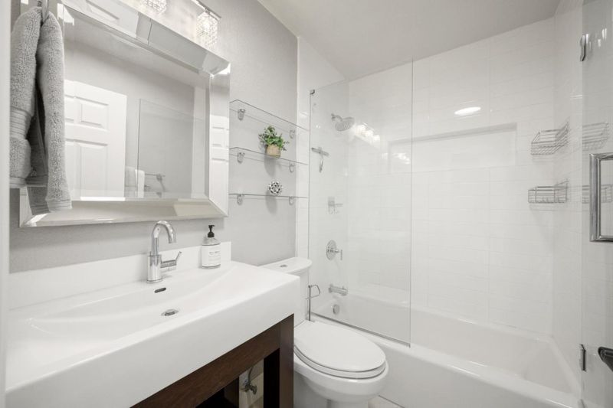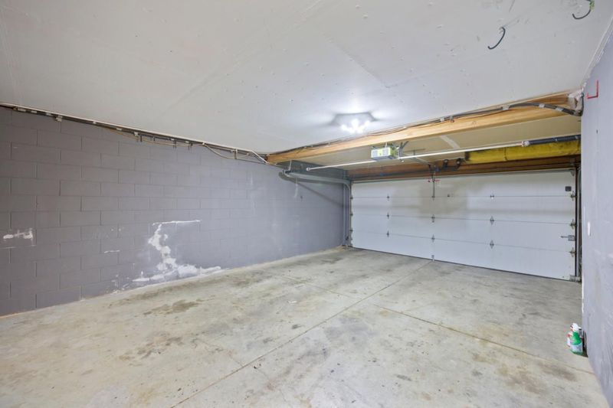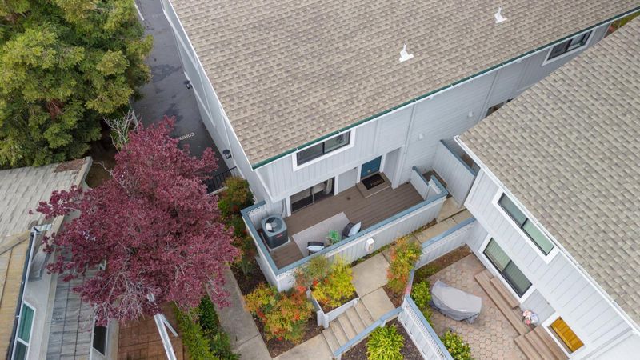
$1,199,000
1,360
SQ FT
$882
SQ/FT
151 Monte Villa Court
@ Bascom Ave - 14 - Cambrian, Campbell
- 3 Bed
- 3 (2/1) Bath
- 2 Park
- 1,360 sqft
- CAMPBELL
-

Experience modern comfort in desirable Vistamont with this end unit in the back of the development! Welcome to this beautifully updated 3-bedroom, 2.5-bath townhome in the sought-after Vistamont community of Campbell! Featuring vaulted ceilings in the spacious bedrooms, an inviting open floor plan, and a cozy fireplace in the living room, this home is designed for both comfort and style. The upgraded kitchen boasts stainless steel appliances, a breakfast bar, and sleek finishes, while sliding doors lead to a charming patio that is perfect for indoor-outdoor living. Enjoy the convenience of a 2-car attached garage and low HOA dues in this prime location, just minutes from shopping, dining, and major commuter routes. Don't miss this opportunity - schedule a tour today!
- Days on Market
- 5 days
- Current Status
- Active
- Original Price
- $1,199,000
- List Price
- $1,199,000
- On Market Date
- May 6, 2025
- Property Type
- Townhouse
- Area
- 14 - Cambrian
- Zip Code
- 95008
- MLS ID
- ML82005663
- APN
- 414-42-041
- Year Built
- 1984
- Stories in Building
- 3
- Possession
- Unavailable
- Data Source
- MLSL
- Origin MLS System
- MLSListings, Inc.
Farnham Charter School
Charter K-5 Elementary
Students: 528 Distance: 0.3mi
Camden Community Day School
Public 9-12 Opportunity Community
Students: 17 Distance: 0.6mi
St. Frances Cabrini Elementary School
Private PK-8 Elementary, Religious, Coed
Students: 628 Distance: 0.7mi
Rainbow Of Knowledge Elementary School
Private PK-6 Coed
Students: 20 Distance: 0.8mi
Carlton Elementary School
Public K-5 Elementary
Students: 710 Distance: 0.9mi
South Valley Childrens Center A
Private K-5 Elementary, Coed
Students: NA Distance: 0.9mi
- Bed
- 3
- Bath
- 3 (2/1)
- Half on Ground Floor, Primary - Stall Shower(s), Shower over Tub - 1, Updated Bath
- Parking
- 2
- Attached Garage
- SQ FT
- 1,360
- SQ FT Source
- Unavailable
- Lot SQ FT
- 715.0
- Lot Acres
- 0.016414 Acres
- Kitchen
- Countertop - Granite, Microwave, Oven Range - Gas, Refrigerator
- Cooling
- Central AC
- Dining Room
- Breakfast Bar, Dining Area
- Disclosures
- Natural Hazard Disclosure
- Family Room
- No Family Room
- Flooring
- Carpet, Hardwood
- Foundation
- Concrete Slab
- Fire Place
- Gas Burning
- Heating
- Central Forced Air - Gas
- Laundry
- Washer / Dryer
- * Fee
- $500
- Name
- Vistamont Home Owners Association
- Phone
- (408) 225-7380
- *Fee includes
- Exterior Painting, Insurance - Common Area, Landscaping / Gardening, Maintenance - Common Area, Management Fee, and Reserves
MLS and other Information regarding properties for sale as shown in Theo have been obtained from various sources such as sellers, public records, agents and other third parties. This information may relate to the condition of the property, permitted or unpermitted uses, zoning, square footage, lot size/acreage or other matters affecting value or desirability. Unless otherwise indicated in writing, neither brokers, agents nor Theo have verified, or will verify, such information. If any such information is important to buyer in determining whether to buy, the price to pay or intended use of the property, buyer is urged to conduct their own investigation with qualified professionals, satisfy themselves with respect to that information, and to rely solely on the results of that investigation.
School data provided by GreatSchools. School service boundaries are intended to be used as reference only. To verify enrollment eligibility for a property, contact the school directly.
