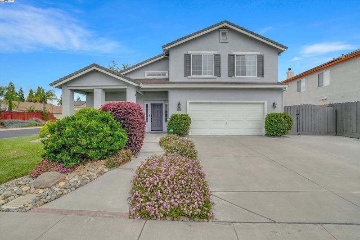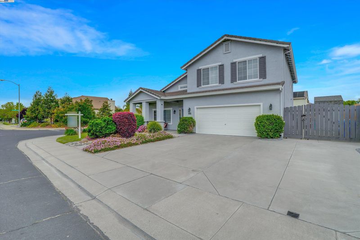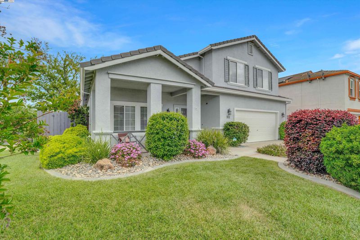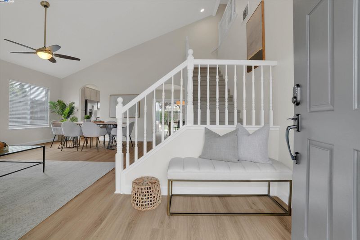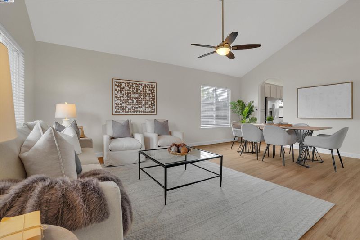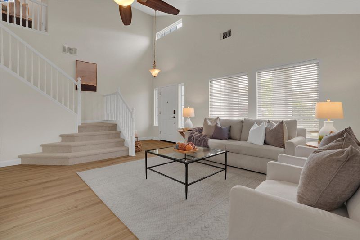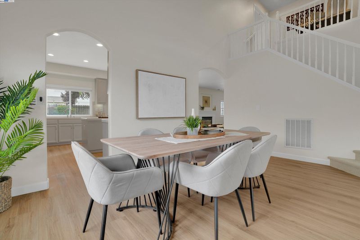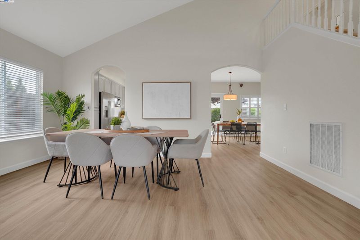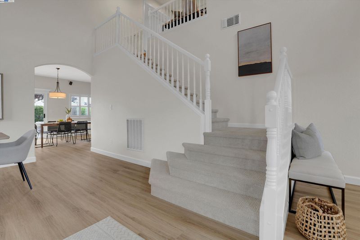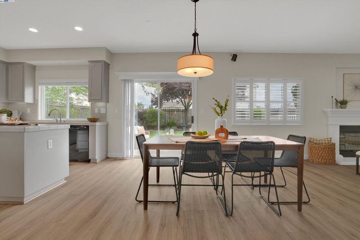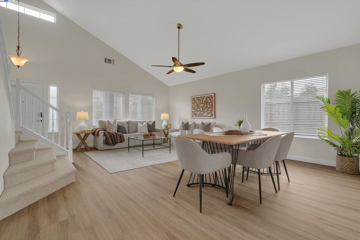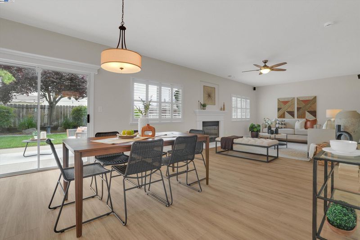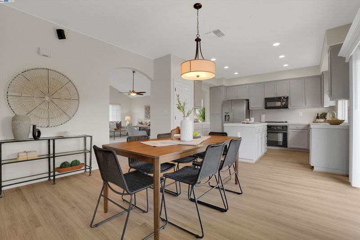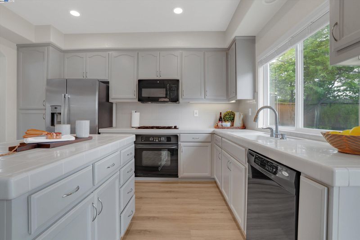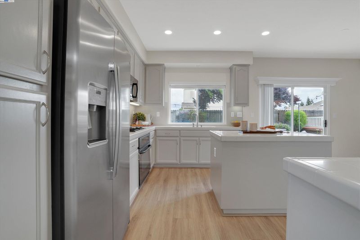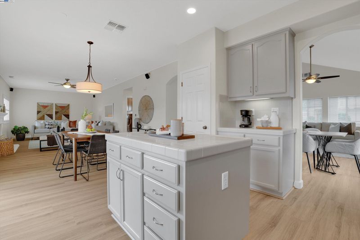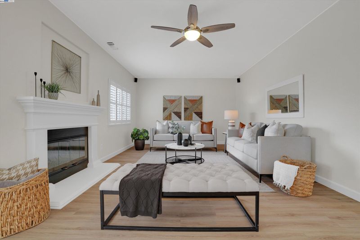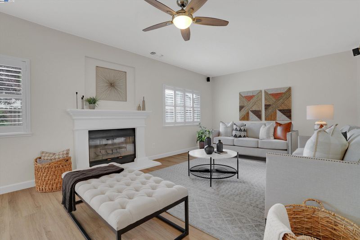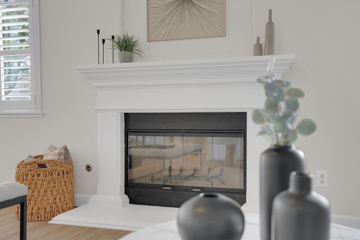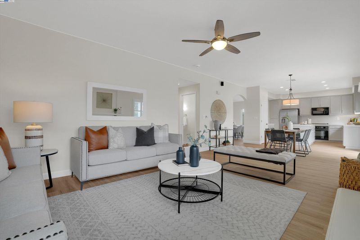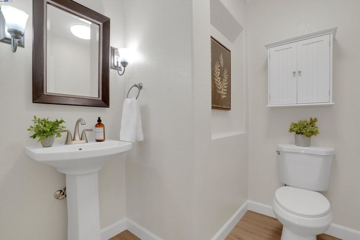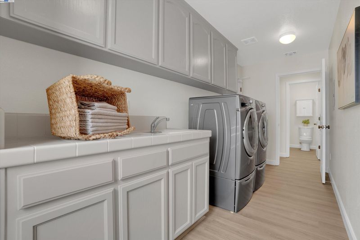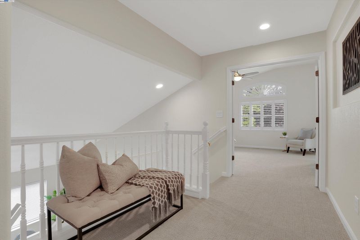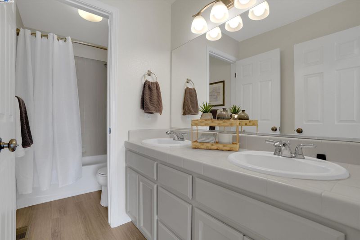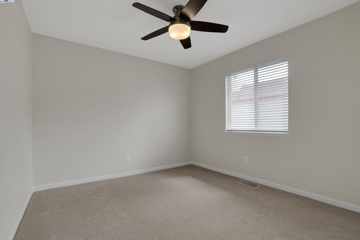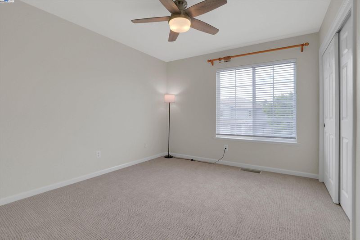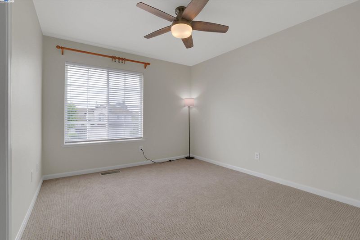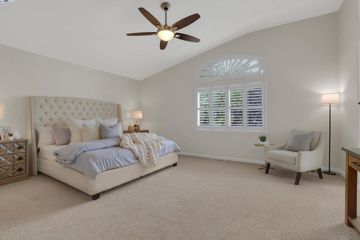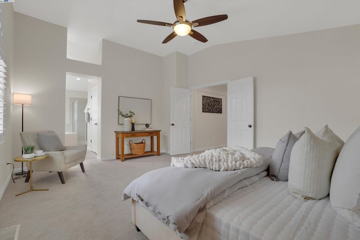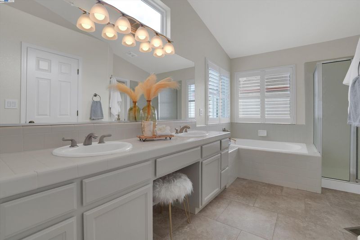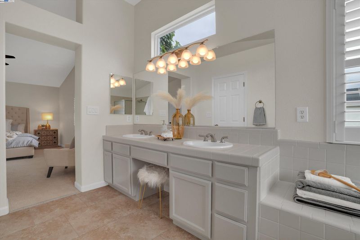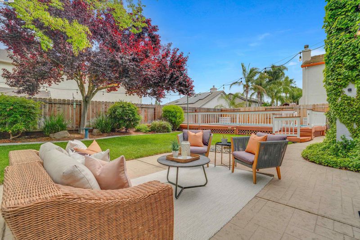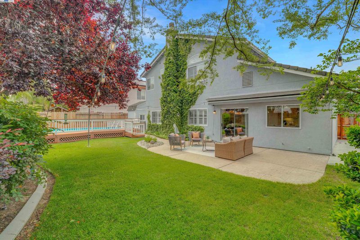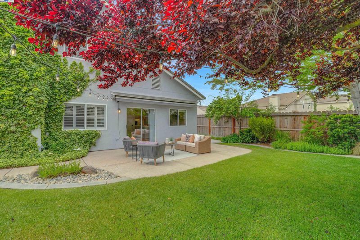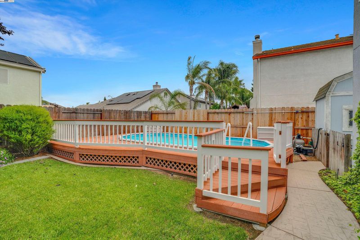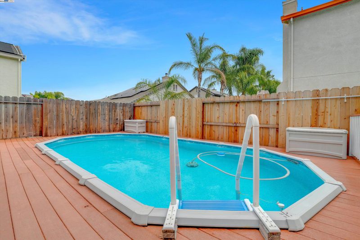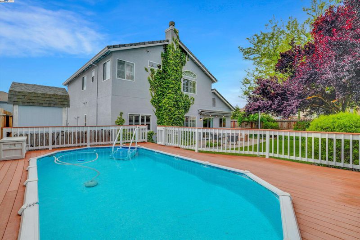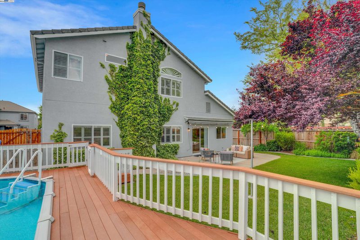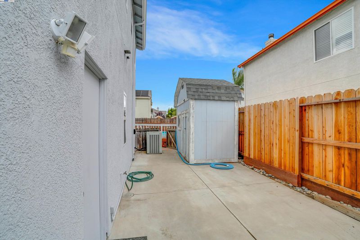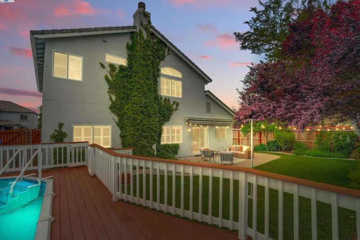
$735,000
2,340
SQ FT
$314
SQ/FT
763 Grafton St
@ queensland - Bianchi Ranch, Manteca
- 4 Bed
- 2.5 (2/1) Bath
- 2 Park
- 2,340 sqft
- Manteca
-

-
Sat May 17, 12:00 pm - 4:00 pm
Loan officer will be on-site.
-
Sun May 18, 12:00 pm - 4:00 pm
Loan officer will be on-site.
Exceptional 2-story corner-lot gem just 2 blocks from Woodward Park! This vibrant 2-story home offers 4 bedrooms, 2.5 bathrooms, a formal living room, dining area, cozy family room, and a spacious 2-car garage with lush landscaping and undeniable curb appeal. Step inside and immediately feel the difference-soaring high ceilings, brand-new luxury vinyl plank flooring, plush carpet, and fresh interior paint give the home a light, airy, and welcoming feel. This home has been lovingly maintained and thoughtfully upgraded throughout. Smart home features include a Nest thermostat with dual-zone sensor, Ring security system, Kwikset Halo smart lock, smart sprinkler system, and automated exterior lighting. Pride of ownership is evident throughout. The outdoor space is a showstopper: a fully landscaped backyard featuring a sparkling pool, custom deck, retractable awning, mature trees, and market lighting, ideal for entertaining. Tall redwood fencing, locking security gates, and a gated RV pad complete this private retreat. No HOA, No Mello-Roos, and a low property tax rate. Minutes to top-rated schools, shopping, dining, freeway access, and the upcoming Manteca Splash Pad at Woodward Park. Don’t miss the immersive 3D virtual tour, this move-in ready home checks every box
- Current Status
- New
- Original Price
- $735,000
- List Price
- $735,000
- On Market Date
- May 16, 2025
- Property Type
- Detached
- D/N/S
- Bianchi Ranch
- Zip Code
- 95337
- MLS ID
- 41097688
- APN
- 224070450000
- Year Built
- 2003
- Stories in Building
- 2
- Possession
- COE
- Data Source
- MAXEBRDI
- Origin MLS System
- BAY EAST
Walter Woodward Elementary School
Public K-8 Elementary
Students: 867 Distance: 0.6mi
School of Champions
Private 1-12 Coed
Students: NA Distance: 0.6mi
Lincoln Elementary School
Public K-8 Elementary
Students: 646 Distance: 1.3mi
Manteca High School
Public 9-12 Secondary
Students: 1663 Distance: 1.4mi
Veritas Elementary School
Public K-8 Elementary
Students: 938 Distance: 1.4mi
Sequoia Elementary School
Public K-8 Elementary
Students: 798 Distance: 1.4mi
- Bed
- 4
- Bath
- 2.5 (2/1)
- Parking
- 2
- RV/Boat Parking, Garage Door Opener
- SQ FT
- 2,340
- SQ FT Source
- Public Records
- Lot SQ FT
- 7,051.0
- Lot Acres
- 0.162 Acres
- Pool Info
- Above Ground, Pool Sweep, Outdoor Pool
- Kitchen
- Dishwasher, Disposal, Gas Range, Plumbed For Ice Maker, Microwave, Range, Refrigerator, Self Cleaning Oven, Dryer, Washer, Counter - Tile, Garbage Disposal, Gas Range/Cooktop, Ice Maker Hookup, Island, Range/Oven Built-in, Self-Cleaning Oven
- Cooling
- Central Air
- Disclosures
- None
- Entry Level
- Exterior Details
- Front Yard, Garden/Play, Side Yard, Sprinklers Automatic, Sprinklers Back, Sprinklers Front, Sprinklers Side, Entry Gate, Garden
- Flooring
- Vinyl
- Foundation
- Fire Place
- Gas, Wood Burning
- Heating
- Natural Gas
- Laundry
- Laundry Room
- Main Level
- None
- Possession
- COE
- Architectural Style
- Contemporary
- Construction Status
- Existing
- Additional Miscellaneous Features
- Front Yard, Garden/Play, Side Yard, Sprinklers Automatic, Sprinklers Back, Sprinklers Front, Sprinklers Side, Entry Gate, Garden
- Location
- Corner Lot
- Roof
- Tile, Cement
- Fee
- Unavailable
MLS and other Information regarding properties for sale as shown in Theo have been obtained from various sources such as sellers, public records, agents and other third parties. This information may relate to the condition of the property, permitted or unpermitted uses, zoning, square footage, lot size/acreage or other matters affecting value or desirability. Unless otherwise indicated in writing, neither brokers, agents nor Theo have verified, or will verify, such information. If any such information is important to buyer in determining whether to buy, the price to pay or intended use of the property, buyer is urged to conduct their own investigation with qualified professionals, satisfy themselves with respect to that information, and to rely solely on the results of that investigation.
School data provided by GreatSchools. School service boundaries are intended to be used as reference only. To verify enrollment eligibility for a property, contact the school directly.
