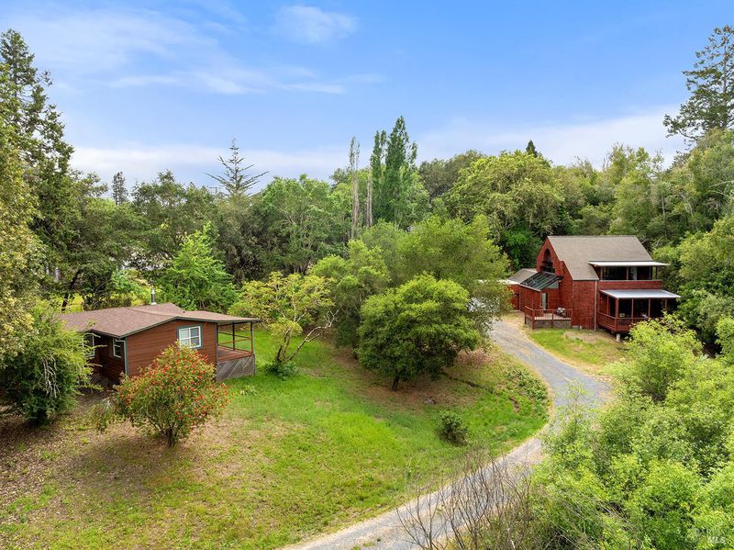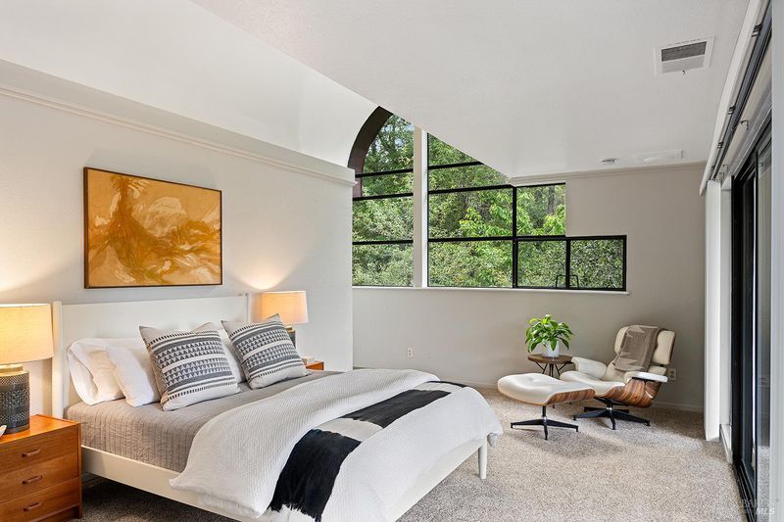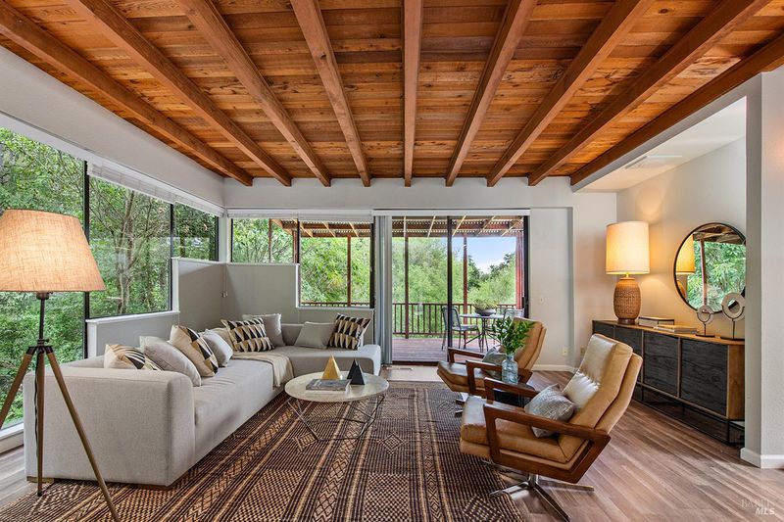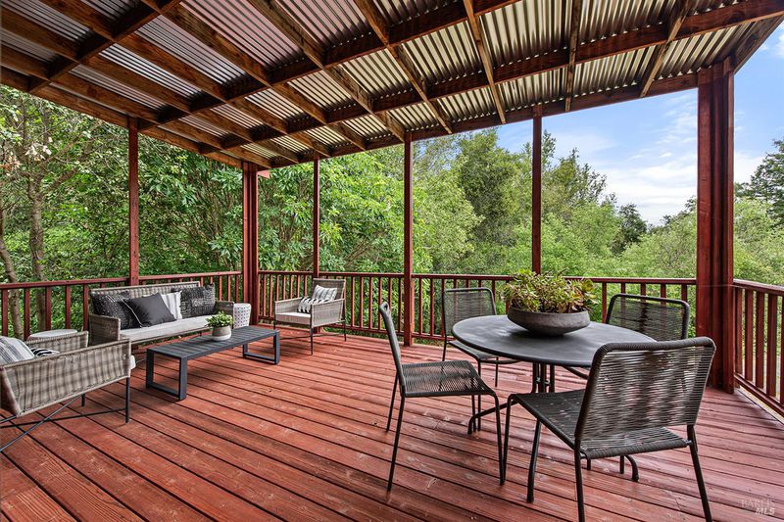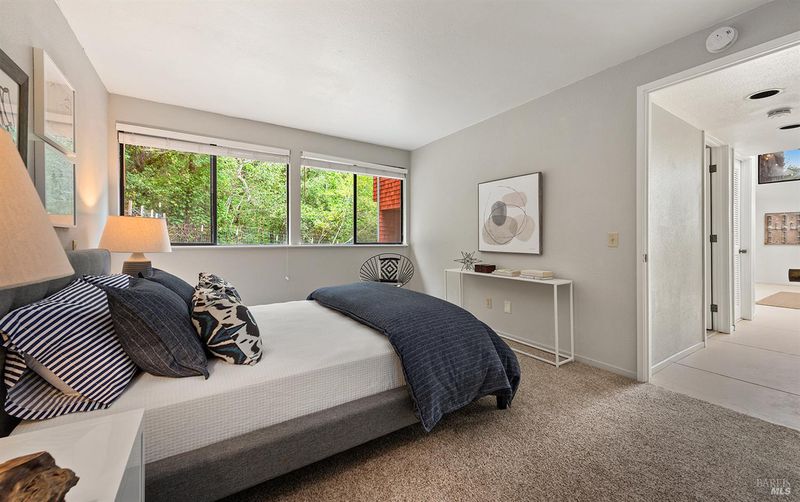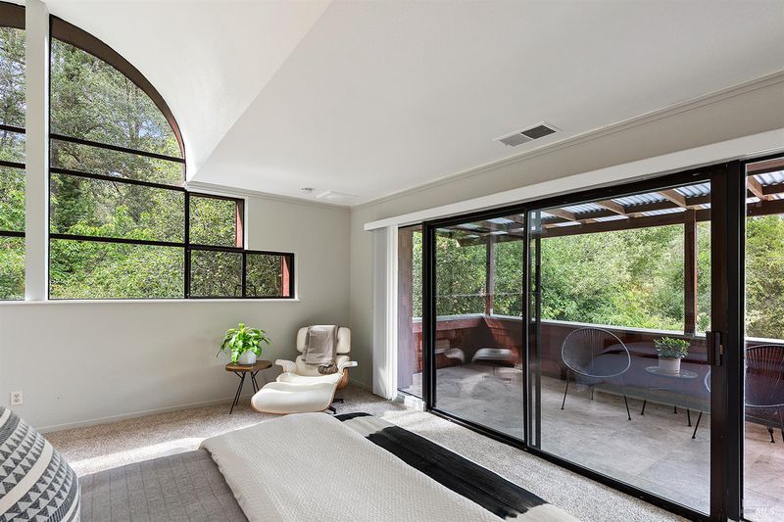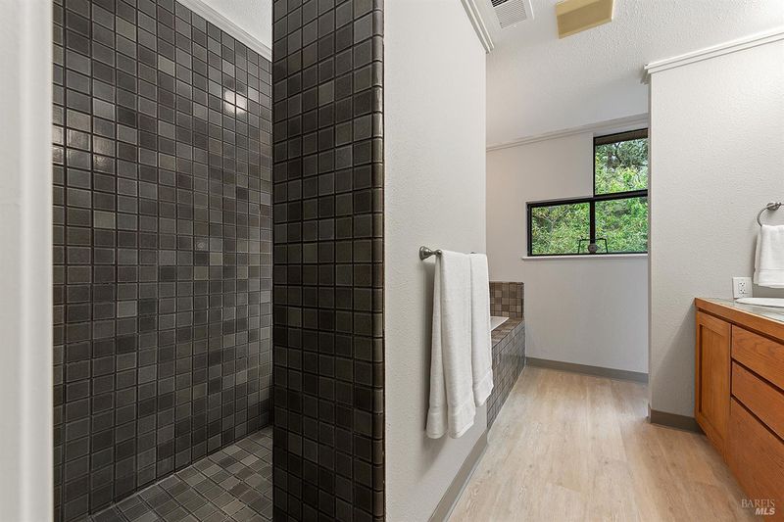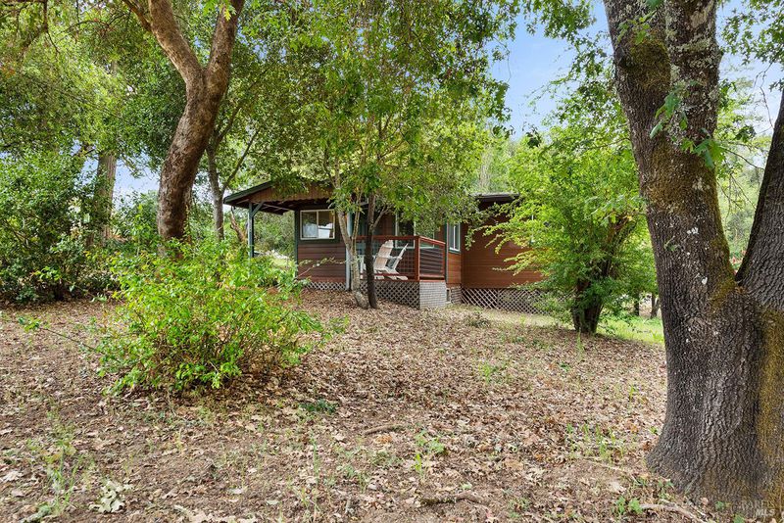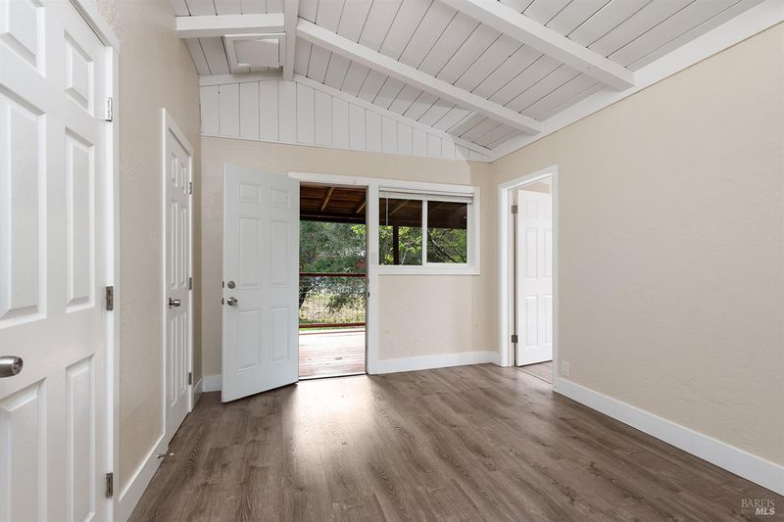
$985,000
1,910
SQ FT
$516
SQ/FT
7508 Mirabel Road
@ Down Lane off Mirabel - Russian River, Forestville
- 2 Bed
- 2 Bath
- 8 Park
- 1,910 sqft
- Forestville
-

Rare Dual-Home Property - Two Separate Parcels Near Forestville Youth Park. Incredible investment and lifestyle opportunity with two detached homes on separate legal parcels, sold together. Ideal for multi-generational living, rental income, or ???. The main residence: A striking 2 bed/2 bath 1,910 sq ft contemporary home on a 1.06-acre parcel. Features include dramatic open-beam ceilings, elegant curved walls and arches, abundant natural light through skylights and windows, and two spacious covered decks; one off the great room and another off the private upstairs primary suite. Includes an intimate courtyard, oversized 2-car garage, additional parking, and a private driveway. The cottage: A charming 1 bed / 1 bath 600 sq ft cottage on a separate 0.43-acre parcel. This sturdy single-level cutie-pie offers a large back porch and its own access at the top of the country lane. Each home has separate utilities, autonomy, and privacy. Located at the end of a quiet lane just minutes from the Forestville Youth Park, shopping, and wine country amenities. Don't miss this unique and versatile real estate opportunity in the heart of Sonoma County. About 1 hour to the Golden Gate Bridge, 40 minutes to the Pacific Coast, 20 minutes to Healdsburg, 3 minutes to downtown Forestville.
- Days on Market
- 2 days
- Current Status
- Active
- Original Price
- $985,000
- List Price
- $985,000
- On Market Date
- May 16, 2025
- Property Type
- Single Family Residence
- Area
- Russian River
- Zip Code
- 95436
- MLS ID
- 325044214
- APN
- 083-140-068-000
- Year Built
- 1986
- Stories in Building
- Unavailable
- Possession
- Close Of Escrow
- Data Source
- BAREIS
- Origin MLS System
El Molino High School
Public 9-12 Secondary
Students: 569 Distance: 0.4mi
American Christian Academy
Private 1-12 Combined Elementary And Secondary, Religious, Nonprofit
Students: 100 Distance: 0.5mi
West County Charter Middle
Charter 7-8
Students: 86 Distance: 0.9mi
Forestville Academy
Charter 2-6 Elementary
Students: 179 Distance: 1.0mi
Forestville Elementary School
Public K-1 Elementary
Students: 57 Distance: 1.0mi
Nonesuch School
Private 6-12 Nonprofit
Students: 22 Distance: 3.2mi
- Bed
- 2
- Bath
- 2
- Double Sinks, Shower Stall(s), Soaking Tub, Tile
- Parking
- 8
- Garage Facing Front, Interior Access, RV Possible, Uncovered Parking Spaces 2+
- SQ FT
- 1,910
- SQ FT Source
- Assessor Auto-Fill
- Lot SQ FT
- 46,174.0
- Lot Acres
- 1.06 Acres
- Kitchen
- Island w/Sink, Skylight(s), Tile Counter
- Cooling
- Central
- Dining Room
- Formal Area
- Exterior Details
- Balcony, Uncovered Courtyard
- Living Room
- Deck Attached, Great Room, Open Beam Ceiling, View
- Foundation
- Concrete Perimeter
- Heating
- Central
- Laundry
- Inside Room
- Upper Level
- Full Bath(s), Primary Bedroom, Retreat
- Main Level
- Bedroom(s), Dining Room, Full Bath(s), Kitchen, Living Room
- Views
- Hills
- Possession
- Close Of Escrow
- Architectural Style
- Contemporary
- Fee
- $0
MLS and other Information regarding properties for sale as shown in Theo have been obtained from various sources such as sellers, public records, agents and other third parties. This information may relate to the condition of the property, permitted or unpermitted uses, zoning, square footage, lot size/acreage or other matters affecting value or desirability. Unless otherwise indicated in writing, neither brokers, agents nor Theo have verified, or will verify, such information. If any such information is important to buyer in determining whether to buy, the price to pay or intended use of the property, buyer is urged to conduct their own investigation with qualified professionals, satisfy themselves with respect to that information, and to rely solely on the results of that investigation.
School data provided by GreatSchools. School service boundaries are intended to be used as reference only. To verify enrollment eligibility for a property, contact the school directly.
