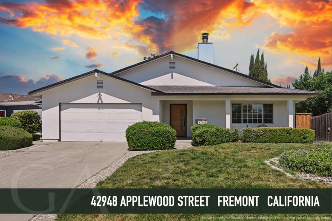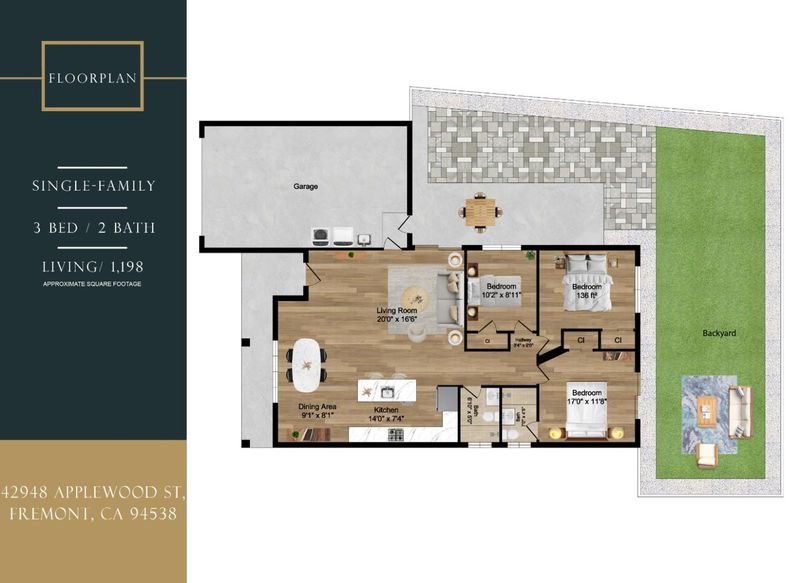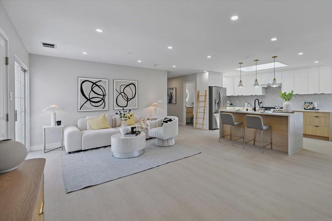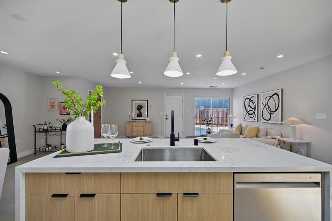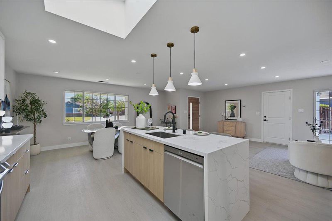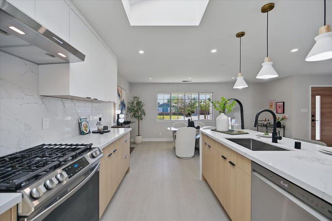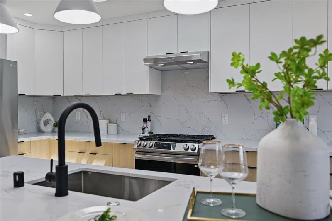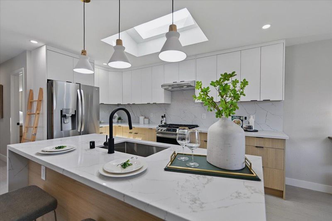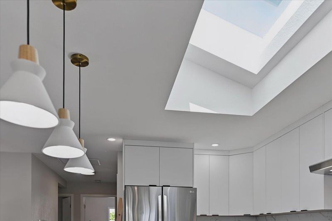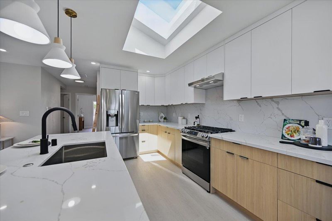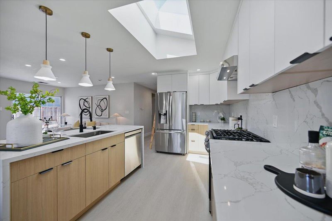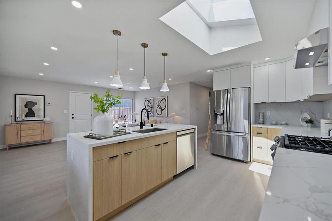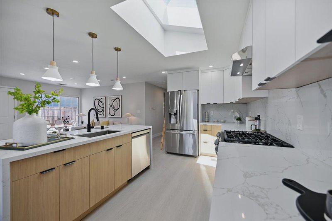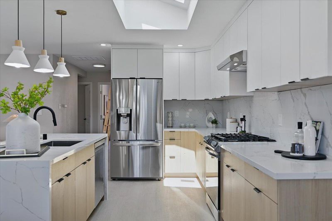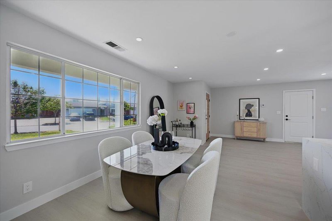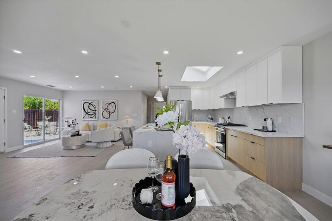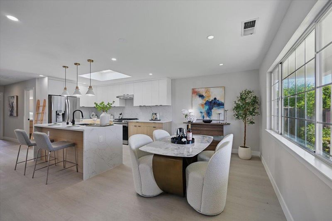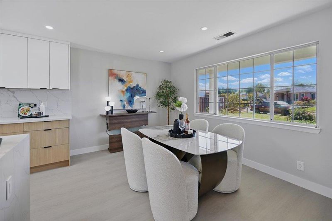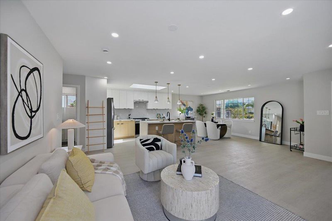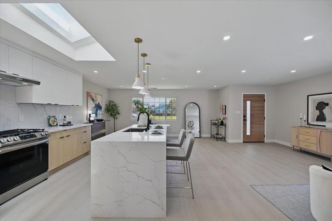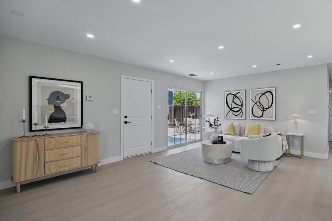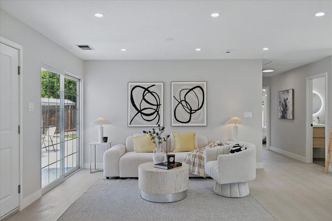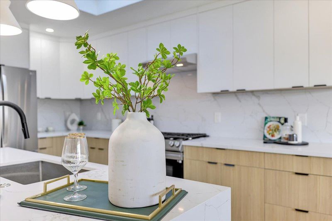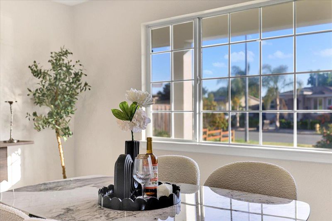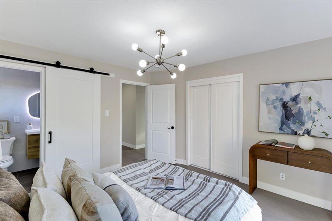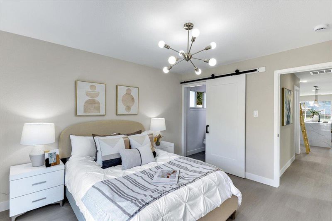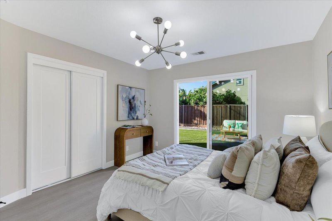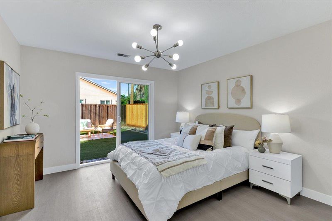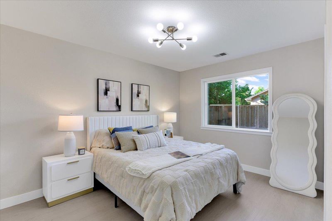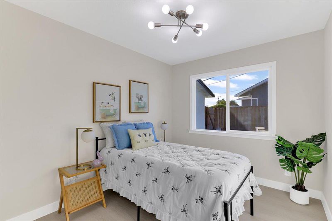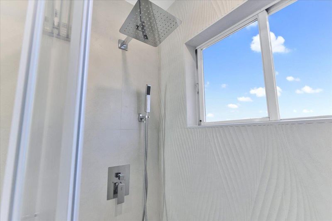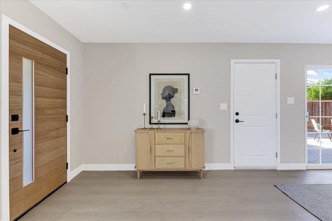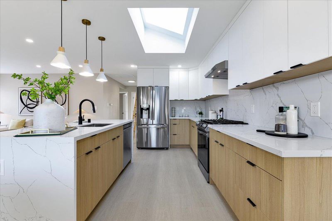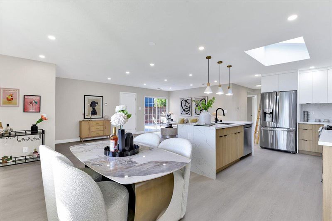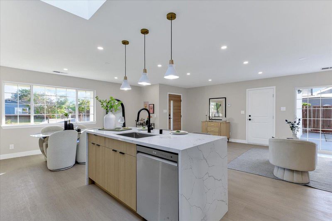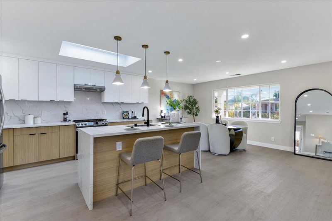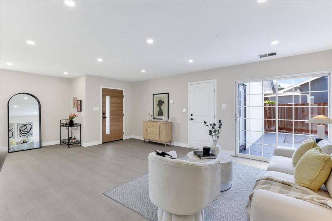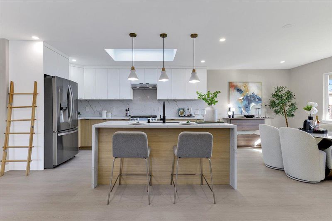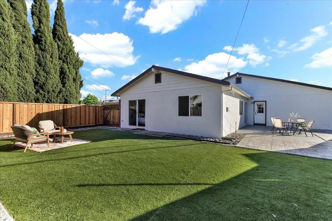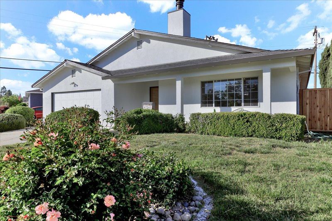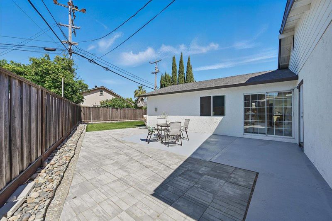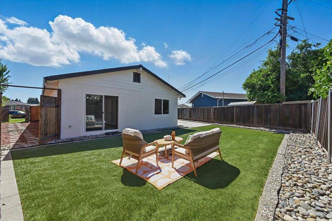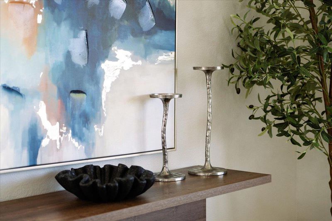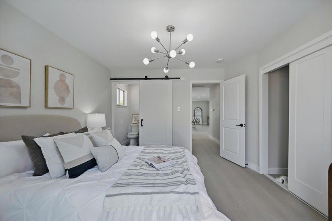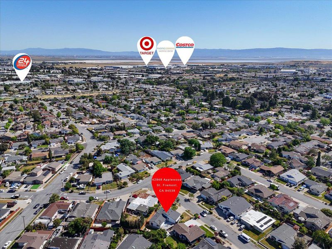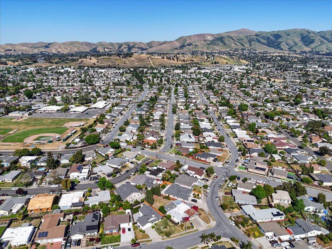
$1,499,980
1,198
SQ FT
$1,252
SQ/FT
42948 Applewood Street
@ Hardwood st - 3700 - Fremont, Fremont
- 3 Bed
- 2 Bath
- 2 Park
- 1,198 sqft
- FREMONT
-

-
Fri May 16, 1:00 pm - 7:00 pm
-
Sat May 17, 1:30 pm - 4:30 pm
-
Sun May 18, 1:30 pm - 4:30 pm
IRVINGTON SCHOOL DISTRICT home fully remodeled with permits. Large Lot offer huge potential for expansion. Step inside to discover a bright, open floor plan featuring new roof, fresh paint, new flooring, recessed lighting, and stylish finishes throughout. The designer kitchen boasts brand-new stainless-steel appliances, sleek European style cabinetry, stunning quartz countertops, and a waterfall island true centerpiece. The newly upgraded yard offers a serene outdoor space. Master bedroom features a patio door which connects to the beautiful backyard. Conveniently located near Costco, Target, restaurants, and Pacific Commons Shopping Center, this home also provides easy access to freeways and is just 7 minutes from the Warm Springs BART Station, making your commute effortless. A True Dream Combination! MUST SEE!!
- Days on Market
- 1 day
- Current Status
- Active
- Original Price
- $1,499,980
- List Price
- $1,499,980
- On Market Date
- May 14, 2025
- Property Type
- Single Family Home
- Area
- 3700 - Fremont
- Zip Code
- 94538
- MLS ID
- ML82004754
- APN
- 525-1273-063
- Year Built
- 1959
- Stories in Building
- 1
- Possession
- Unavailable
- Data Source
- MLSL
- Origin MLS System
- MLSListings, Inc.
Robertson High (Continuation) School
Public 9-12 Continuation
Students: 176 Distance: 0.2mi
Vista Alternative School
Public 7-12 Alternative
Students: 34 Distance: 0.2mi
Harvey Green Elementary School
Public K-6 Elementary
Students: 517 Distance: 0.2mi
Irvington High School
Public 9-12 Secondary
Students: 2294 Distance: 0.5mi
E. M. Grimmer Elementary School
Public K-6 Elementary
Students: 481 Distance: 0.6mi
Steven Millard Elementary School
Public K-6 Elementary
Students: 577 Distance: 0.7mi
- Bed
- 3
- Bath
- 2
- Stall Shower, Updated Bath
- Parking
- 2
- Attached Garage
- SQ FT
- 1,198
- SQ FT Source
- Unavailable
- Lot SQ FT
- 7,752.0
- Lot Acres
- 0.177961 Acres
- Kitchen
- Cooktop - Gas, Countertop - Quartz, Hood Over Range, Island, Refrigerator, Skylight
- Cooling
- Central AC
- Dining Room
- Dining Area
- Disclosures
- Natural Hazard Disclosure
- Family Room
- No Family Room
- Flooring
- Vinyl / Linoleum
- Foundation
- Concrete Slab
- Heating
- Central Forced Air
- Laundry
- In Garage
- Fee
- Unavailable
MLS and other Information regarding properties for sale as shown in Theo have been obtained from various sources such as sellers, public records, agents and other third parties. This information may relate to the condition of the property, permitted or unpermitted uses, zoning, square footage, lot size/acreage or other matters affecting value or desirability. Unless otherwise indicated in writing, neither brokers, agents nor Theo have verified, or will verify, such information. If any such information is important to buyer in determining whether to buy, the price to pay or intended use of the property, buyer is urged to conduct their own investigation with qualified professionals, satisfy themselves with respect to that information, and to rely solely on the results of that investigation.
School data provided by GreatSchools. School service boundaries are intended to be used as reference only. To verify enrollment eligibility for a property, contact the school directly.
