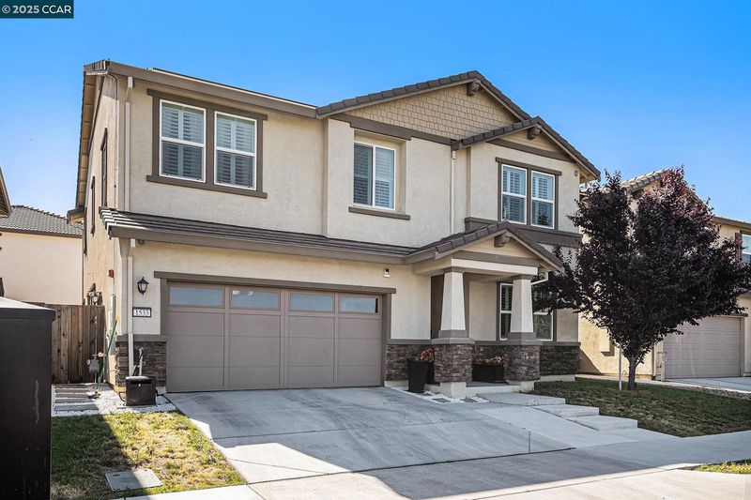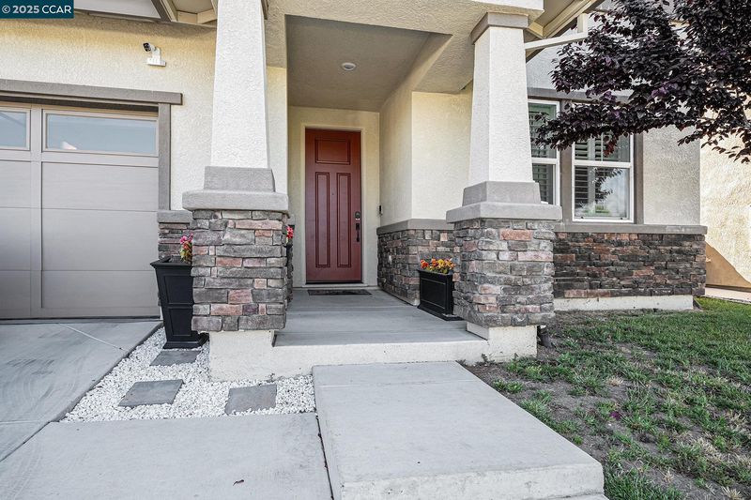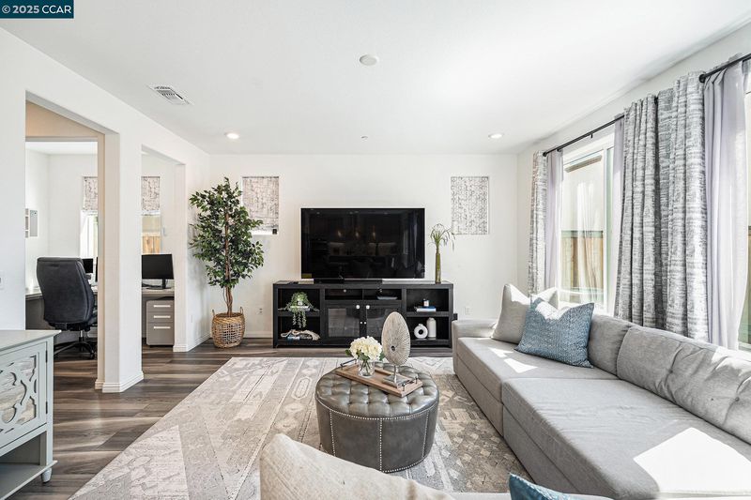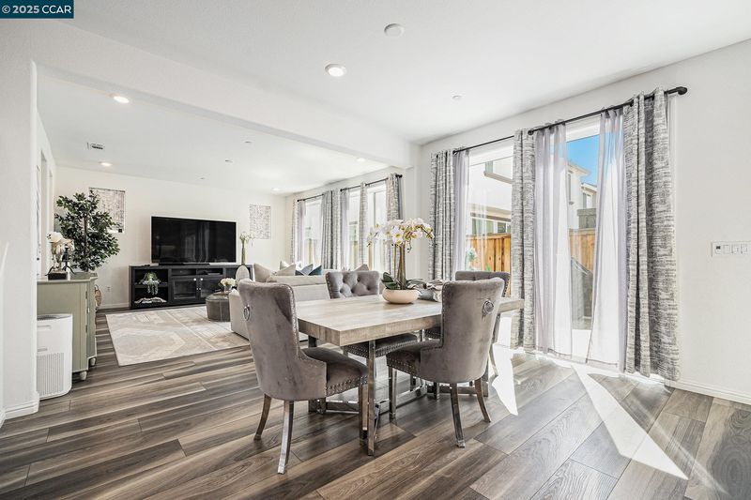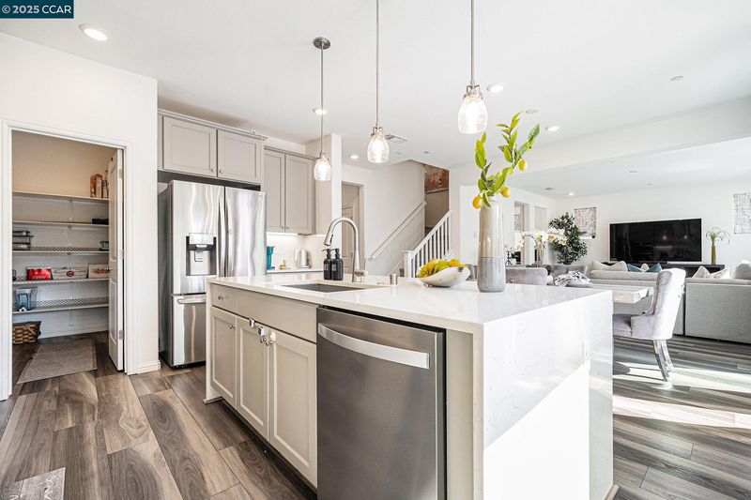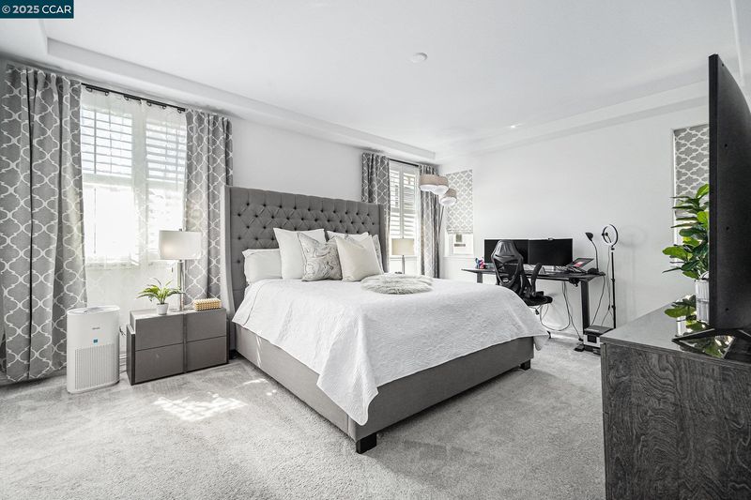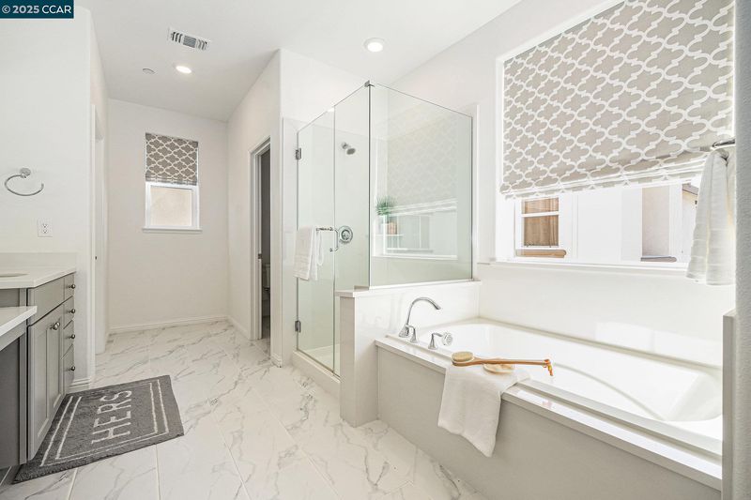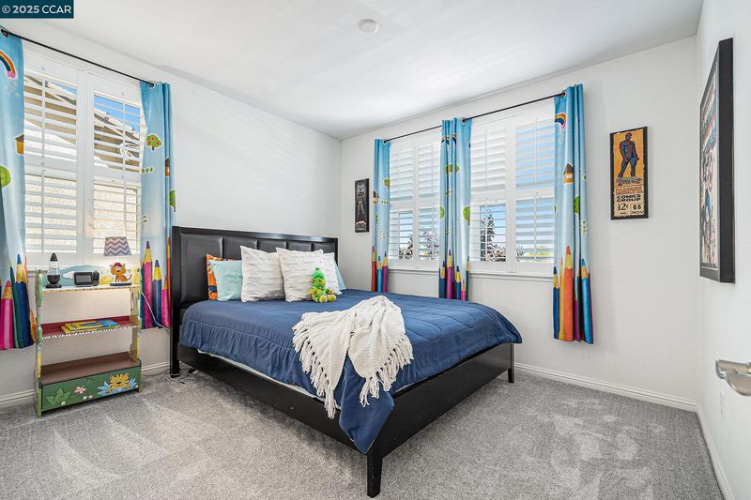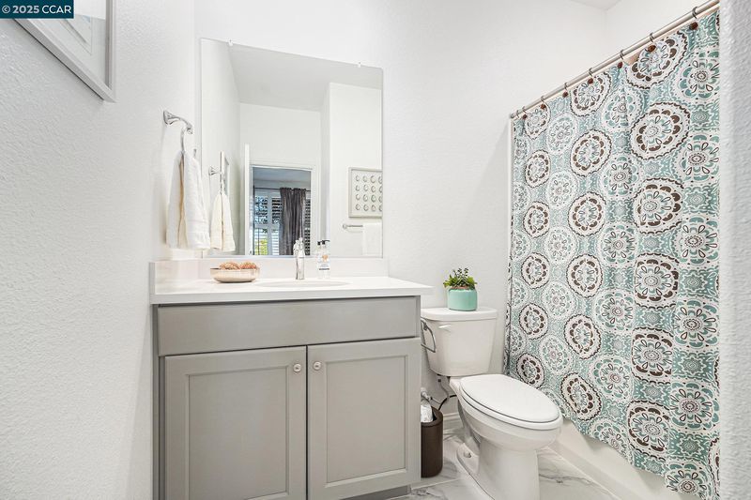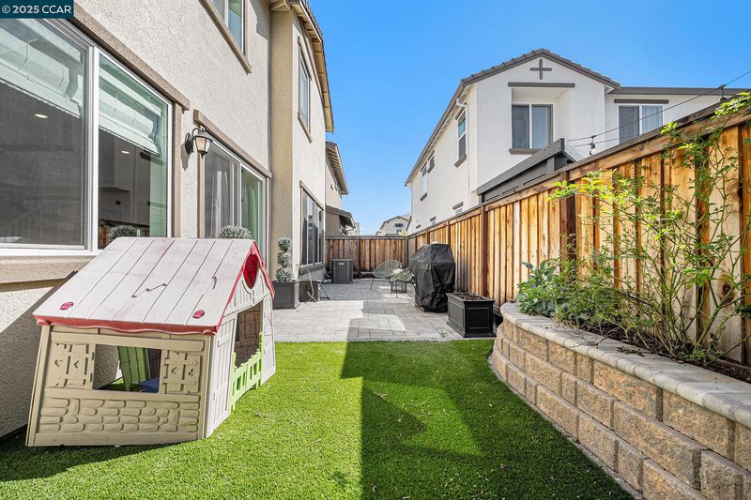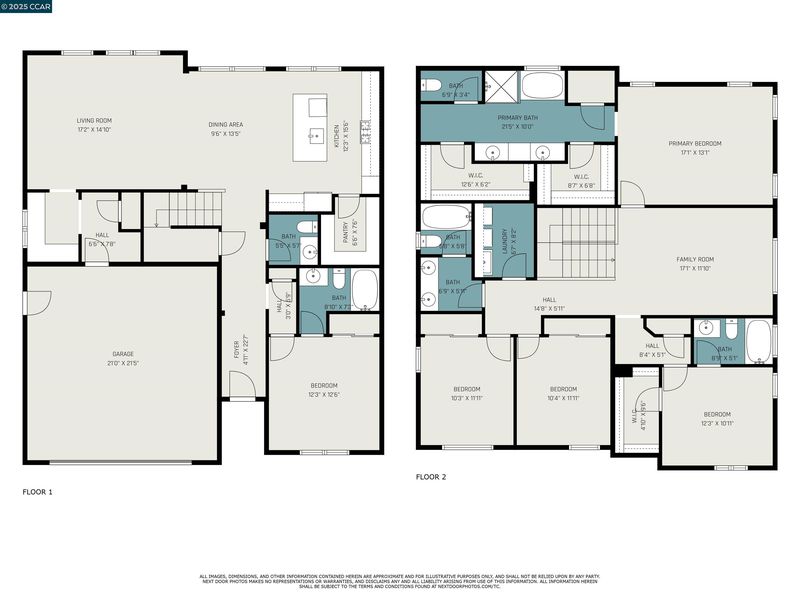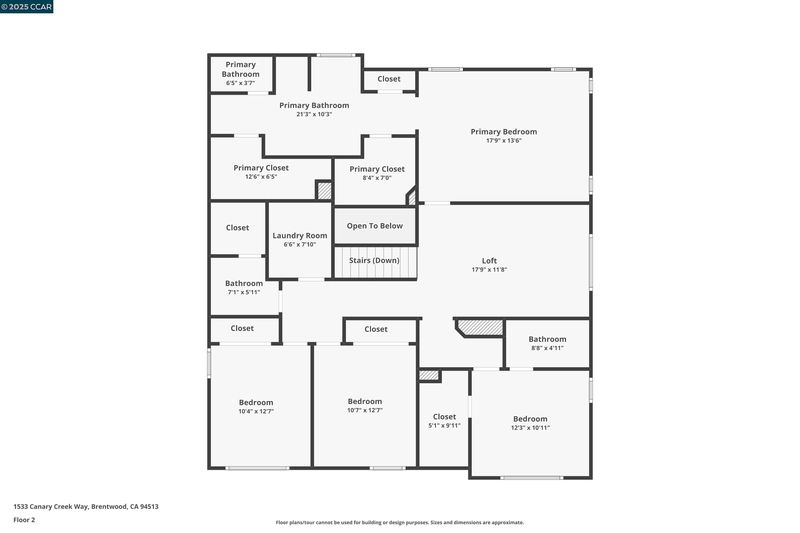
$949,900
2,936
SQ FT
$324
SQ/FT
1533 Canary Creek Way
@ Laurel Creek Dr. - Not Listed, Brentwood
- 5 Bed
- 4.5 (4/1) Bath
- 2 Park
- 2,936 sqft
- Brentwood
-

-
Sat May 3, 1:00 pm - 4:00 pm
House Open on Saturday May 3rd and Sunday, May 4th from 1pm to 4pm.
-
Sun May 4, 1:00 pm - 4:00 pm
House Open on Saturday May 3rd and Sunday, May 4th from 1pm to 4pm.
This immaculate home offers a blend of modern elegance and comfortable living, perfect for those seeking a serene and luxurious lifestyle. Sitting atop a premium lot which faces a beautiful park with playground, it boasts a lovely entry way leading to a thoughtfully designed living space and includes a highly desirable downstairs bedroom, full bath and a half bath powder room. Step inside to a light-filled Great Room that seamlessly flows into the chef’s kitchen, featuring an upgraded water fall kitchen island, upgraded custom chef cabinets with under lights. The gourmet kitchen is equipped with top-of-the-line stainless steel appliances, upgraded premium cooktop oven with full backsplash, upgraded stainless steel sink with pull down kitchen faucet, a spacious pantry and a breakfast nook ideal for casual dining. Stairway leading upstairs is an upgraded craftsman style rail and leads you to a movie feel family room/loft. Second floor includes a primary suite with several upgrades, a junior primary suite, two additional rooms and laundry room with sink and cabinet. Enjoy outdoor entertaining in the manicured backyard with artificial grass turf and paved stones and equipped with a gas stub/valve for easy grilling. Additional highlights include security system and keyless entry door.
- Current Status
- New
- Original Price
- $949,900
- List Price
- $949,900
- On Market Date
- Apr 29, 2025
- Property Type
- Detached
- D/N/S
- Not Listed
- Zip Code
- 94513
- MLS ID
- 41095368
- APN
- 0165800830
- Year Built
- 2021
- Stories in Building
- 2
- Possession
- Upon Completion, Other
- Data Source
- MAXEBRDI
- Origin MLS System
- CONTRA COSTA
Mary Casey Black Elementary
Public K-5
Students: 721 Distance: 0.2mi
Bouton-Shaw Academy
Private 1-12
Students: 6 Distance: 0.5mi
Marsh Creek Elementary School
Public K-5 Elementary
Students: 732 Distance: 0.9mi
Independence High School
Public 9-12 Yr Round
Students: 250 Distance: 1.0mi
Liberty Adult Education
Public n/a Adult Education, Yr Round
Students: NA Distance: 1.0mi
Liberty High School
Public 9-12 Secondary, Yr Round
Students: 2708 Distance: 1.0mi
- Bed
- 5
- Bath
- 4.5 (4/1)
- Parking
- 2
- Attached, Int Access From Garage, Off Street, Side Yard Access, Garage Door Opener
- SQ FT
- 2,936
- SQ FT Source
- Public Records
- Lot SQ FT
- 3,750.0
- Lot Acres
- 0.09 Acres
- Pool Info
- None
- Kitchen
- Dishwasher, Double Oven, Gas Range, Microwave, Oven, Tankless Water Heater, ENERGY STAR Qualified Appliances, Counter - Solid Surface, Counter - Stone, Gas Range/Cooktop, Island, Oven Built-in
- Cooling
- Central Air, Zoned, See Remarks, ENERGY STAR Qualified Equipment
- Disclosures
- Nat Hazard Disclosure, Disclosure Package Avail
- Entry Level
- Exterior Details
- Backyard, Back Yard, Front Yard, Side Yard, Sprinklers Automatic, Landscape Front
- Flooring
- Laminate, Tile, Carpet, Engineered Wood
- Foundation
- Fire Place
- None
- Heating
- Solar, Central
- Laundry
- Dryer, Gas Dryer Hookup, Laundry Room, Washer, In Unit, Cabinets, Sink, Upper Level
- Main Level
- 1 Bedroom, 0.5 Bath, 1 Bath, Main Entry
- Possession
- Upon Completion, Other
- Architectural Style
- Contemporary, Craftsman
- Non-Master Bathroom Includes
- Shower Over Tub, Solid Surface, Tub, Updated Baths, Double Sinks, Jack & Jill, Window
- Construction Status
- Existing
- Additional Miscellaneous Features
- Backyard, Back Yard, Front Yard, Side Yard, Sprinklers Automatic, Landscape Front
- Location
- Level, Premium Lot, Front Yard, Landscape Front, Street Light(s), Landscape Back
- Roof
- Composition Shingles, Tile, Other
- Water and Sewer
- Public, Water District
- Fee
- Unavailable
MLS and other Information regarding properties for sale as shown in Theo have been obtained from various sources such as sellers, public records, agents and other third parties. This information may relate to the condition of the property, permitted or unpermitted uses, zoning, square footage, lot size/acreage or other matters affecting value or desirability. Unless otherwise indicated in writing, neither brokers, agents nor Theo have verified, or will verify, such information. If any such information is important to buyer in determining whether to buy, the price to pay or intended use of the property, buyer is urged to conduct their own investigation with qualified professionals, satisfy themselves with respect to that information, and to rely solely on the results of that investigation.
School data provided by GreatSchools. School service boundaries are intended to be used as reference only. To verify enrollment eligibility for a property, contact the school directly.
