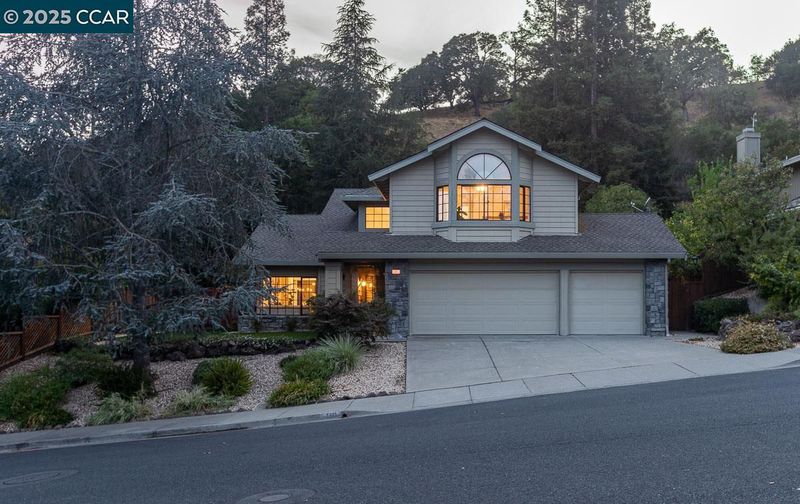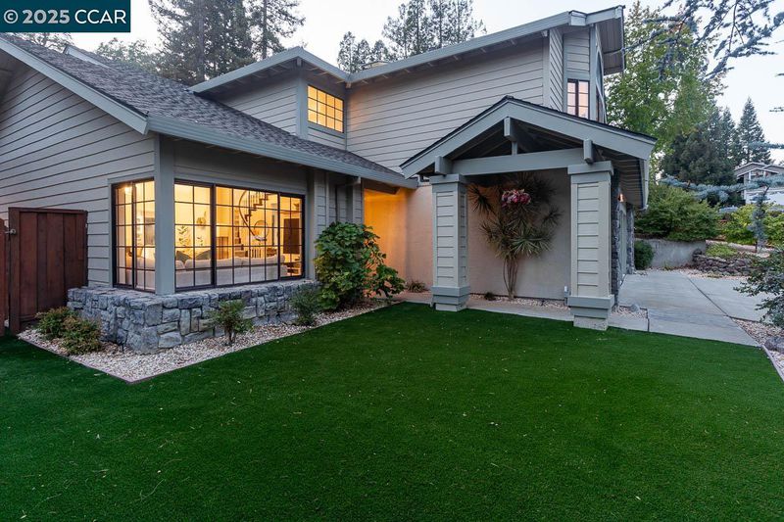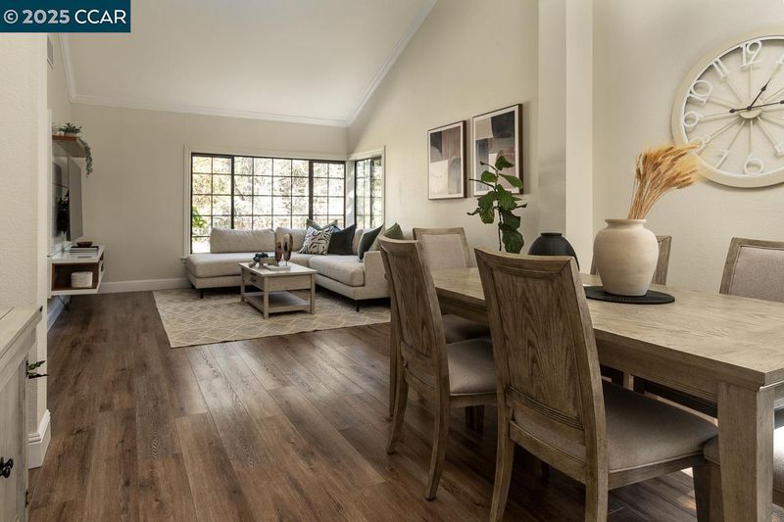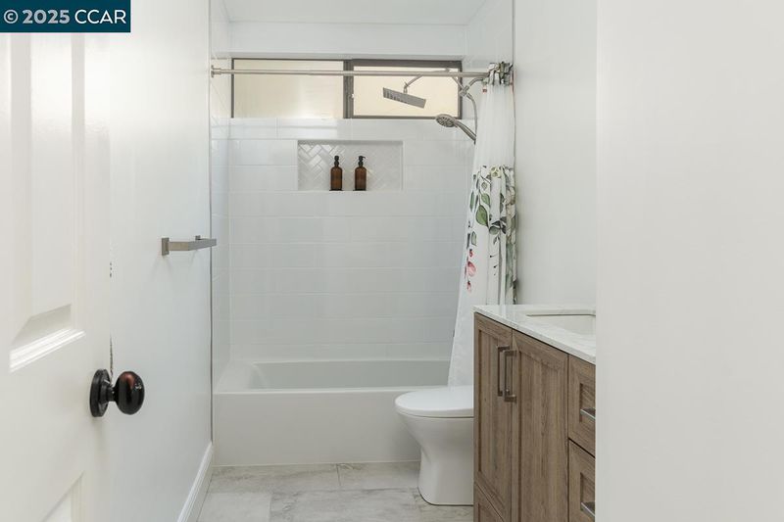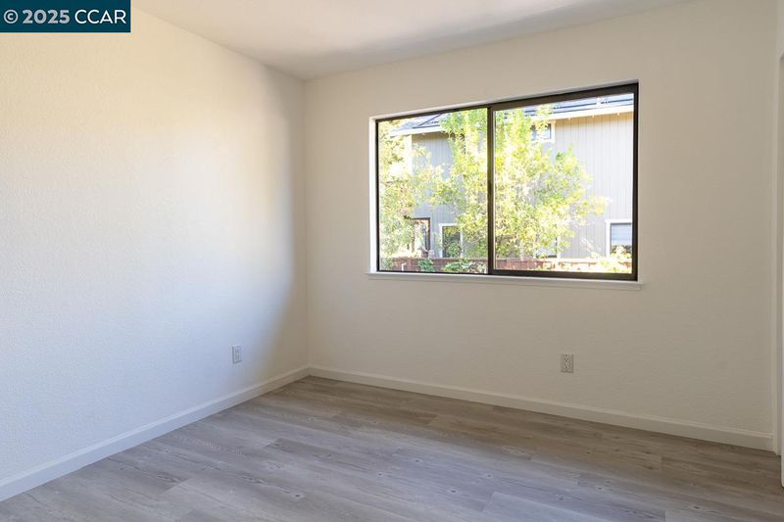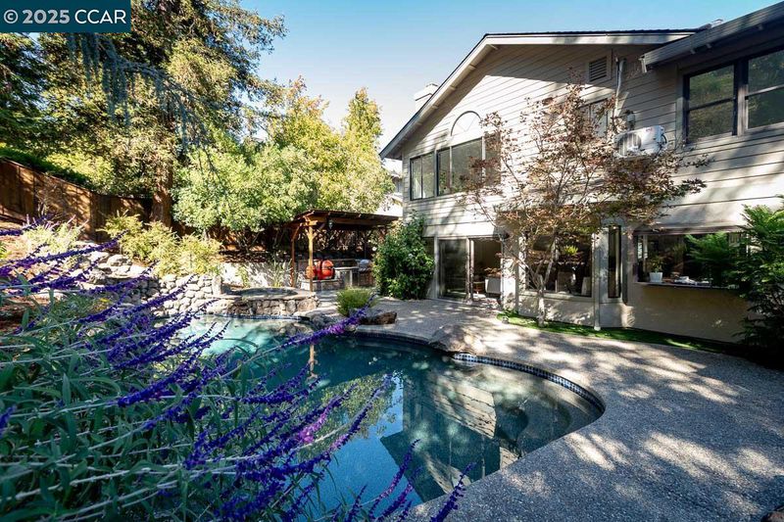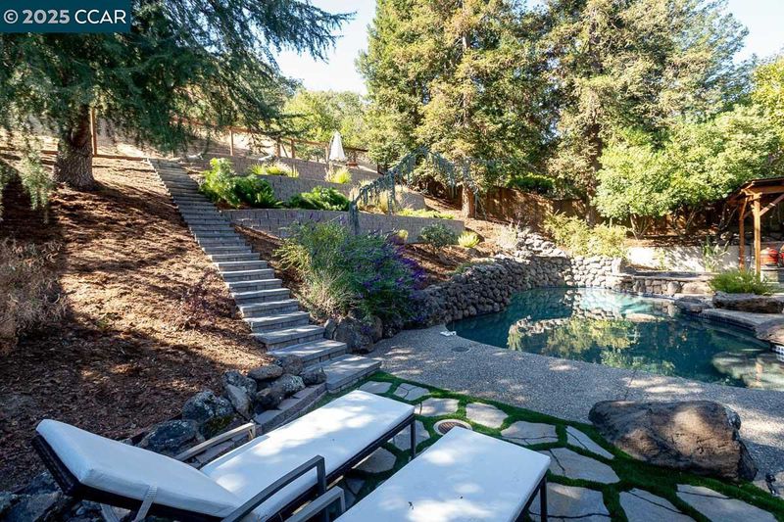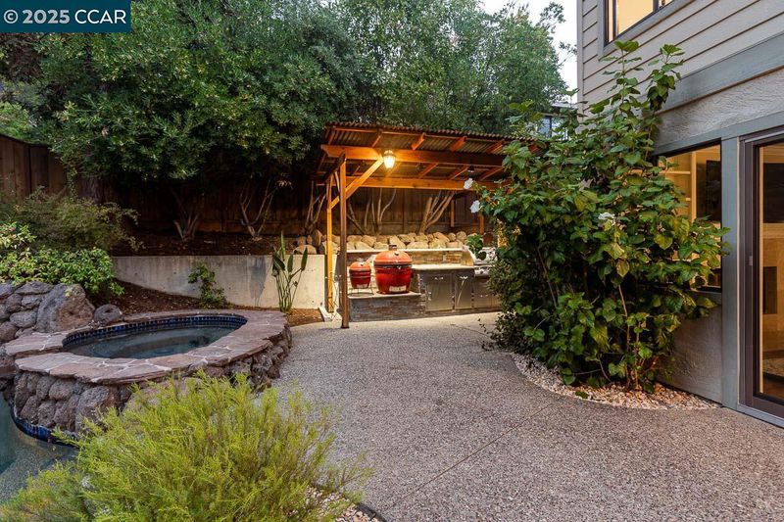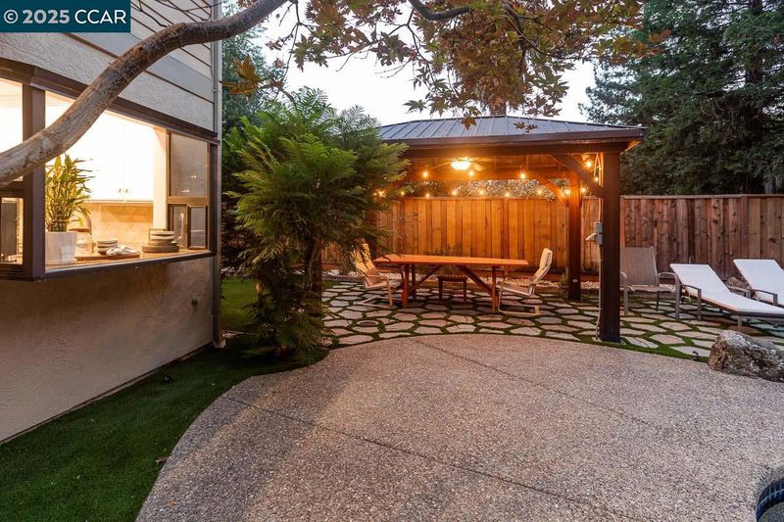
$1,595,000
2,352
SQ FT
$678
SQ/FT
311 Valley High Dr
@ Morello - Valley High, Pleasant Hill
- 4 Bed
- 3 Bath
- 3 Park
- 2,352 sqft
- Pleasant Hill
-

It's not every day that you'll find a stately home on prestigious Valley High Drive. Commanding 2-story features outstanding curb appeal, soaring vaulted ceilings, winding entry staircase, gourmet kitchen with stone counter tops, double oven and fabulous pantry, splendid wine closet, downstairs 5th bedroom/office and full bath, light-washed primary bedroom with tastefully remodeled bath, incredibly private backyard with no rear neighbors, built-in BBQ, pebble tech pool and waterfall. Close to schools, shopping and transportation. Close in but feels like a million miles away Washer/Dryer/Refrigerator stay.
- Current Status
- New
- Original Price
- $1,595,000
- List Price
- $1,595,000
- On Market Date
- May 6, 2025
- Property Type
- Detached
- D/N/S
- Valley High
- Zip Code
- 94523
- MLS ID
- 41096338
- APN
- 1540230065
- Year Built
- 1989
- Stories in Building
- 2
- Possession
- Negotiable
- Data Source
- MAXEBRDI
- Origin MLS System
- CONTRA COSTA
Hidden Valley Elementary School
Public K-5 Elementary
Students: 835 Distance: 0.6mi
Valhalla Elementary School
Public K-5 Elementary
Students: 569 Distance: 0.9mi
White Stone Christian Academy
Private 1-12
Students: NA Distance: 1.3mi
Pacific Bridge Academy
Private 1-12
Students: 8 Distance: 1.3mi
Valley View Middle School
Public 6-8 Middle
Students: 815 Distance: 1.3mi
College Park High School
Public 9-12 Secondary
Students: 2036 Distance: 1.3mi
- Bed
- 4
- Bath
- 3
- Parking
- 3
- Attached, Garage, Garage Door Opener
- SQ FT
- 2,352
- SQ FT Source
- Public Records
- Lot SQ FT
- 7,000.0
- Lot Acres
- 0.16 Acres
- Pool Info
- In Ground
- Kitchen
- Disposal, Refrigerator, Counter - Stone, Eat In Kitchen, Garbage Disposal, Island, Updated Kitchen
- Cooling
- Central Air
- Disclosures
- Nat Hazard Disclosure
- Entry Level
- Exterior Details
- Backyard, Back Yard, Side Yard, Terraced Up, Landscape Misc, Low Maintenance
- Flooring
- Tile, Carpet, Other
- Foundation
- Fire Place
- Family Room, Living Room
- Heating
- Forced Air
- Laundry
- Laundry Room
- Upper Level
- 4 Baths
- Main Level
- 1 Bedroom, 1 Bath, Laundry Facility, Main Entry
- Views
- Hills
- Possession
- Negotiable
- Architectural Style
- Contemporary
- Construction Status
- Existing
- Additional Miscellaneous Features
- Backyard, Back Yard, Side Yard, Terraced Up, Landscape Misc, Low Maintenance
- Location
- Court, Cul-De-Sac, Premium Lot, Sloped Up, Landscape Misc
- Roof
- Composition
- Water and Sewer
- Public
- Fee
- Unavailable
MLS and other Information regarding properties for sale as shown in Theo have been obtained from various sources such as sellers, public records, agents and other third parties. This information may relate to the condition of the property, permitted or unpermitted uses, zoning, square footage, lot size/acreage or other matters affecting value or desirability. Unless otherwise indicated in writing, neither brokers, agents nor Theo have verified, or will verify, such information. If any such information is important to buyer in determining whether to buy, the price to pay or intended use of the property, buyer is urged to conduct their own investigation with qualified professionals, satisfy themselves with respect to that information, and to rely solely on the results of that investigation.
School data provided by GreatSchools. School service boundaries are intended to be used as reference only. To verify enrollment eligibility for a property, contact the school directly.
