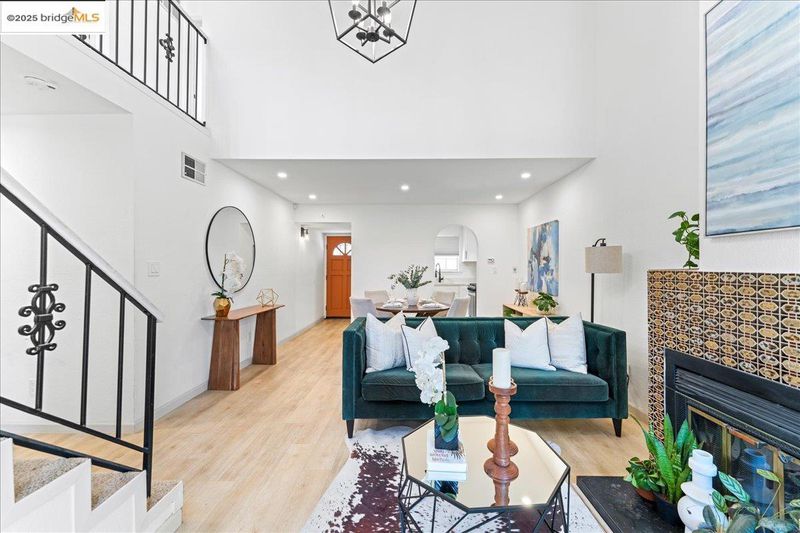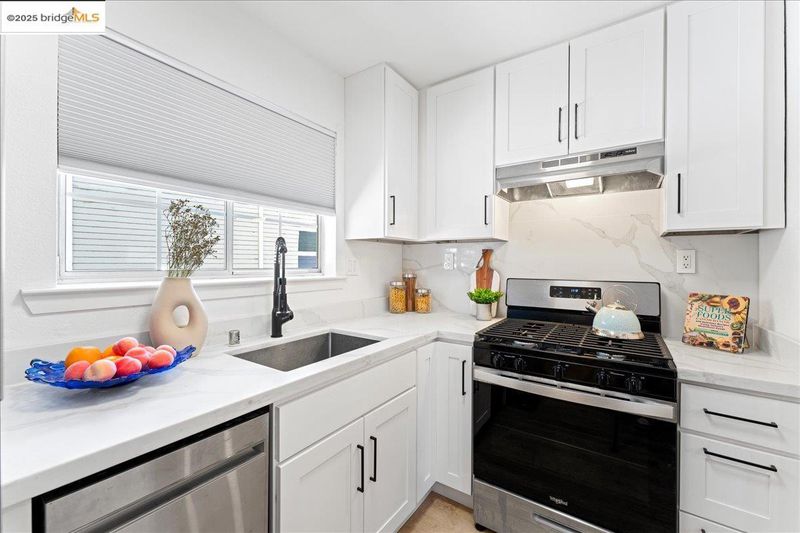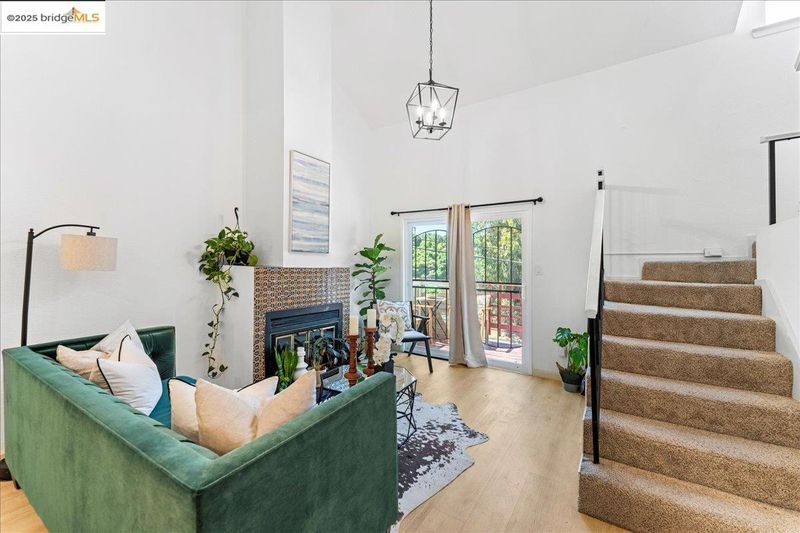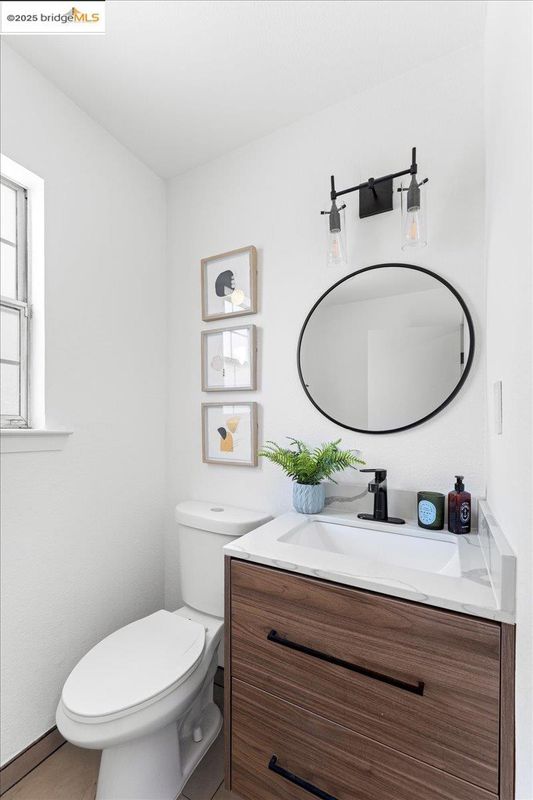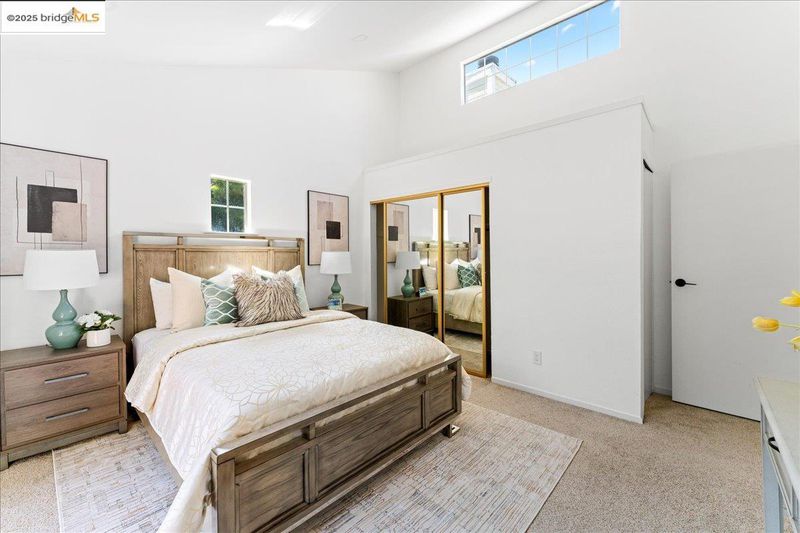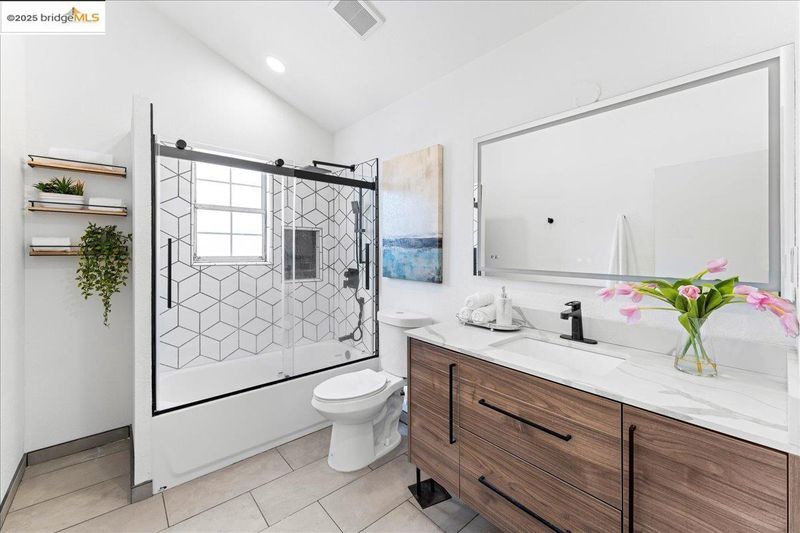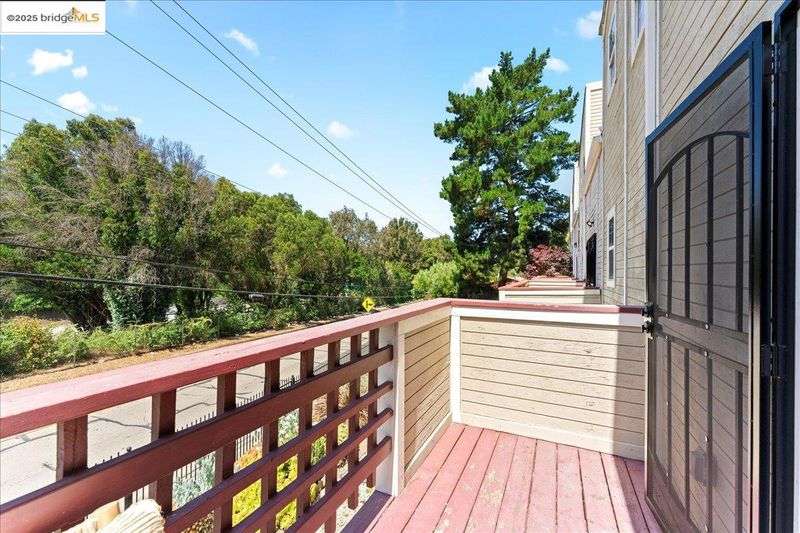
$395,000
1,083
SQ FT
$365
SQ/FT
7568 Mountain Blvd, #12
@ Edwards Ave - Ridgemont, Oakland
- 2 Bed
- 1.5 (1/1) Bath
- 1 Park
- 1,083 sqft
- Oakland
-

-
Sun May 18, 2:00 pm - 4:30 pm
Beautiful updated Two-Story 2-BR/2-Bath with an attached Garage. Come see it!
-
Sun May 25, 2:00 pm - 4:30 pm
Beautiful updated Two-Story 2-BR/2-Bath with an attached Garage. Come see it!
Spacious and sun-filled 2-bedroom, 2-bath multi-level condo located at the base of Leona Canyon in the beautiful Oakland Hills. This updated and clean home has been recently refreshed with new wood flooring, carpet, paint, and kitchen appliances. Featuring two dedicated parking spaces, an attached garage, in-unit washer and dryer, cozy fireplace, and abundant storage, it offers both comfort and convenience. Enjoy peaceful surroundings with redwood-lined trails right outside your door, while still being just minutes from vibrant Laurel District with local favorties like Jo's Modern Thai, Donut Savant and Ghost Town Brewery.
- Current Status
- New
- Original Price
- $395,000
- List Price
- $395,000
- On Market Date
- May 17, 2025
- Property Type
- Condominium
- D/N/S
- Ridgemont
- Zip Code
- 94605
- MLS ID
- 41097950
- APN
- 40A384637
- Year Built
- 1987
- Stories in Building
- 2
- Possession
- COE
- Data Source
- MAXEBRDI
- Origin MLS System
- Bridge AOR
Burckhalter Elementary School
Public K-5 Elementary
Students: 249 Distance: 0.4mi
Independent Study, Sojourner Truth School
Public K-12 Opportunity Community
Students: 166 Distance: 0.7mi
Bay Area Technology School
Charter 6-12 Secondary, Coed
Students: 299 Distance: 0.7mi
Rudsdale Continuation School
Public 9-12 Continuation
Students: 255 Distance: 0.7mi
Parker Elementary School
Public K-8 Elementary
Students: 314 Distance: 0.7mi
Howard Elementary School
Public K-5 Elementary
Students: 194 Distance: 1.0mi
- Bed
- 2
- Bath
- 1.5 (1/1)
- Parking
- 1
- Attached, Parking Spaces, Guest
- SQ FT
- 1,083
- SQ FT Source
- Public Records
- Lot SQ FT
- 30,427.0
- Lot Acres
- 0.7 Acres
- Pool Info
- None
- Kitchen
- Dishwasher
- Cooling
- None
- Disclosures
- Nat Hazard Disclosure, Other - Call/See Agent
- Entry Level
- 1
- Flooring
- Carpet, Engineered Wood
- Foundation
- Fire Place
- Living Room
- Heating
- Central
- Laundry
- In Unit
- Main Level
- 0.5 Bath, No Steps to Entry, Main Entry
- Possession
- COE
- Architectural Style
- Other
- Construction Status
- Existing
- Location
- Sloped Up
- Roof
- Composition Shingles
- Fee
- $603
MLS and other Information regarding properties for sale as shown in Theo have been obtained from various sources such as sellers, public records, agents and other third parties. This information may relate to the condition of the property, permitted or unpermitted uses, zoning, square footage, lot size/acreage or other matters affecting value or desirability. Unless otherwise indicated in writing, neither brokers, agents nor Theo have verified, or will verify, such information. If any such information is important to buyer in determining whether to buy, the price to pay or intended use of the property, buyer is urged to conduct their own investigation with qualified professionals, satisfy themselves with respect to that information, and to rely solely on the results of that investigation.
School data provided by GreatSchools. School service boundaries are intended to be used as reference only. To verify enrollment eligibility for a property, contact the school directly.
