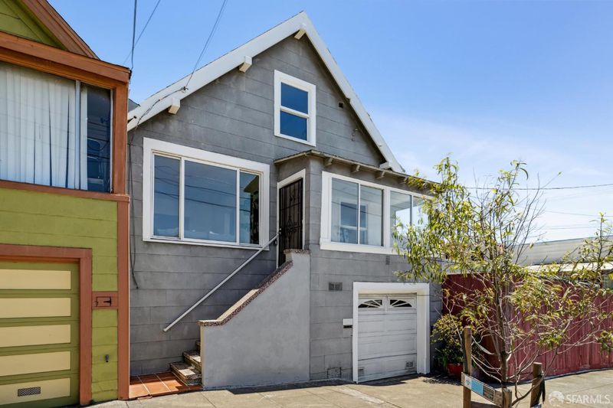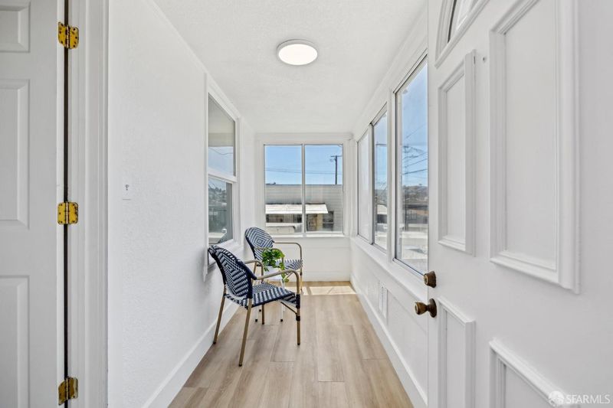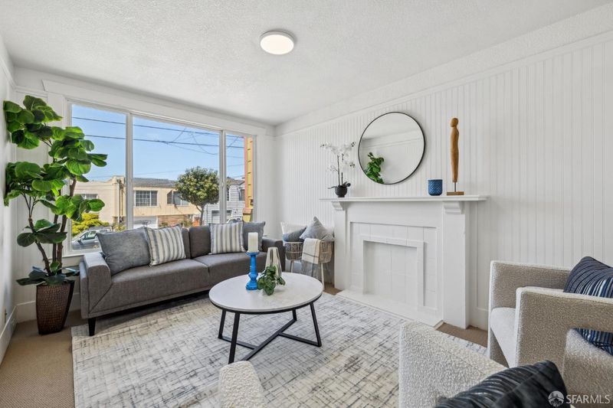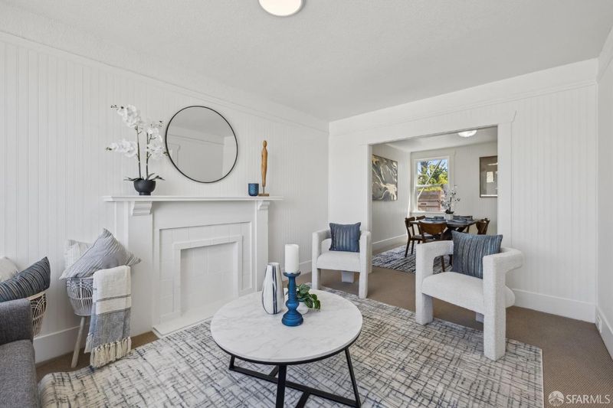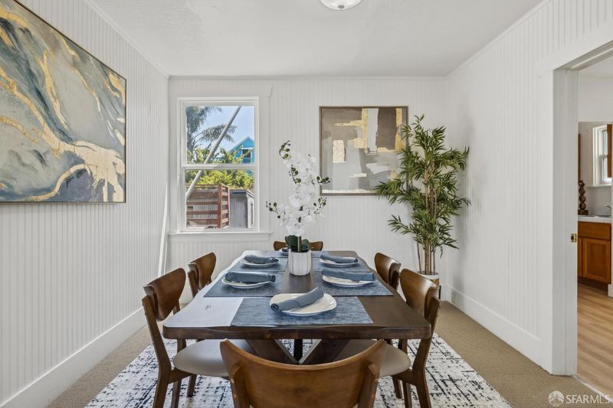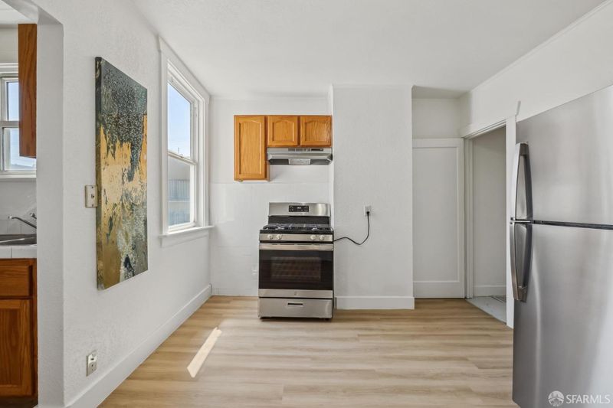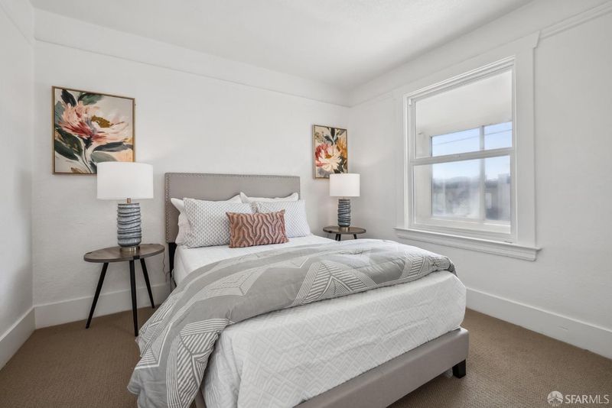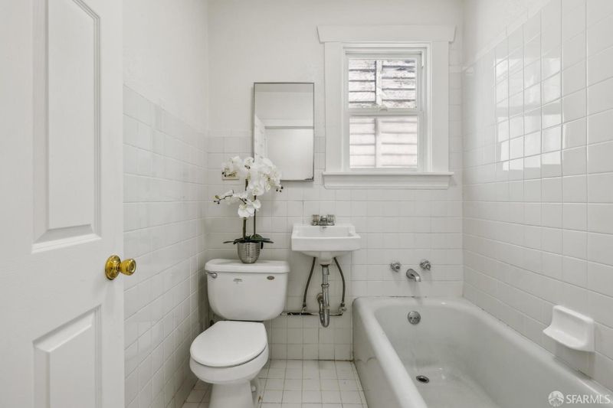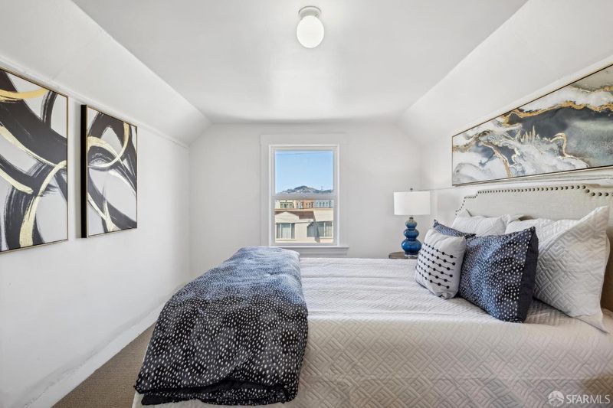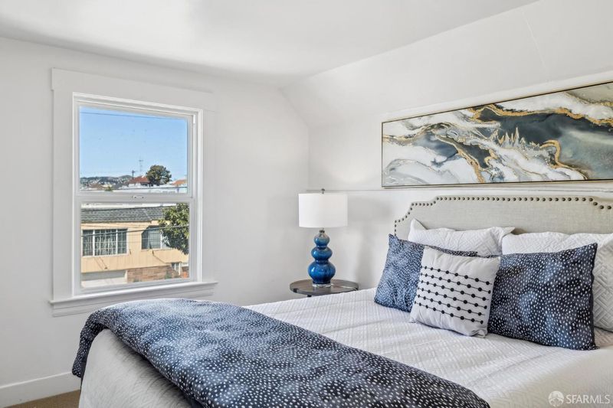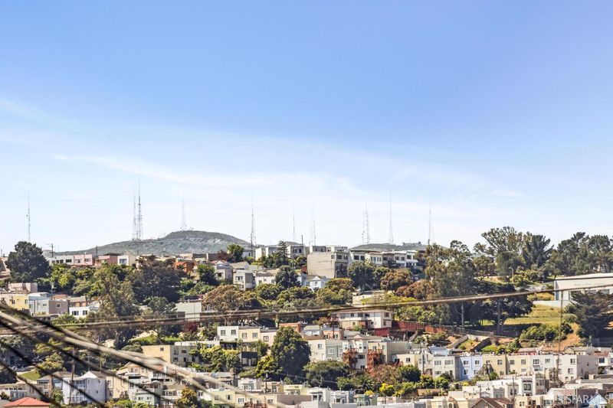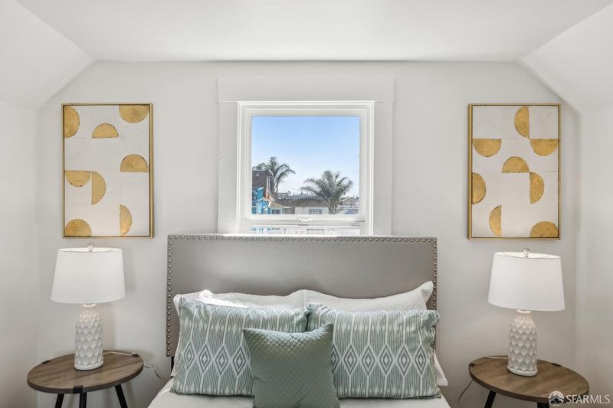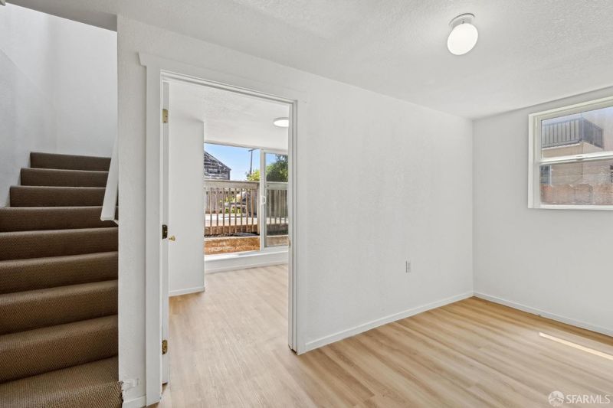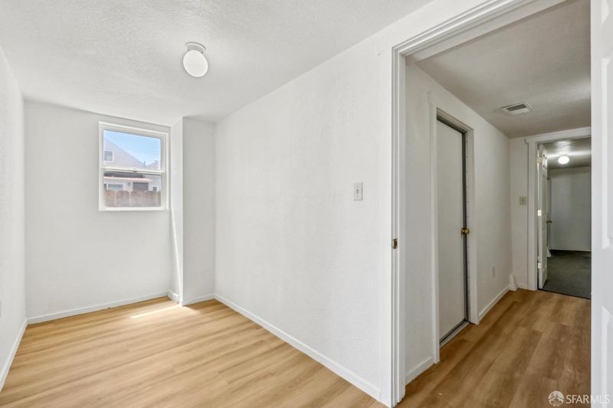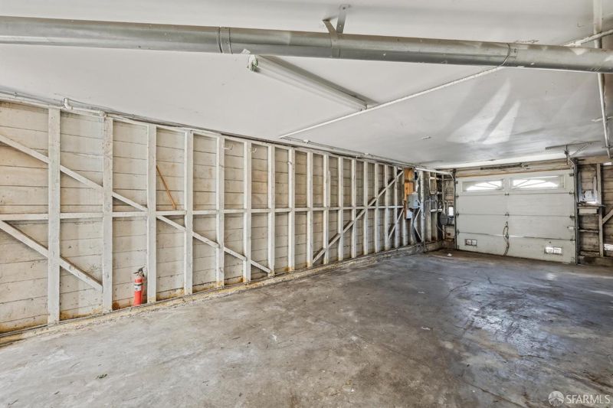
$788,000
1,360
SQ FT
$579
SQ/FT
77 Reddy St
@ Williams - 10 - Silver Terrace, San Francisco
- 3 Bed
- 1 Bath
- 1 Park
- 1,360 sqft
- San Francisco
-

-
Sun May 11, 2:00 pm - 4:00 pm
Come discover this THREE-LEVEL Craftsman VIEW home in the sunny Silver Terrace neighborhood. Situated on one of the area's low traffic streets, you'll find this spacious, 3 bed/ 1 bath residence in MOVE-IN condition with large rear yard.
-
Sun May 18, 2:00 pm - 4:00 pm
Come discover this THREE-LEVEL Craftsman VIEW home in the sunny Silver Terrace neighborhood. Situated on one of the area's low traffic streets, you'll find this spacious, 3 bed/ 1 bath residence in MOVE-IN condition with large rear yard.
Come discover this THREE-LEVEL Craftsman home in the sunny Silver Terrace neighborhood. Situated on one of the area's low traffic streets, you'll find this spacious residence in MOVE-IN condition. The main level begins with an enclosed sun porch and a bright living room with decorative fireplace and vintage wainscoting. The classic double parlor floor plan boasts a formal dining room. The eat-in kitchen has oak cabinets, tile counters and a utility pantry. Completing this level is a bedroom with original detailing, a full bath with tub and a rear family room with office alcove. The upper-level features two bedrooms with VIEWS onto Mt Davidson, Twin Peaks, and the lovely San Francisco Bay. The GARDEN level has multi-purpose storage rooms, utility areas and a 1-car garage with laundry hookups. The large rear yard is ideal to create a garden or enjoy outdoor living. Close proximity to freeway access, public transportation and local shops and eateries. COME SEE best value in San Francisco! Hurry, will not last!!!
- Days on Market
- 2 days
- Current Status
- Active
- Original Price
- $788,000
- List Price
- $788,000
- On Market Date
- May 9, 2025
- Property Type
- Single Family Residence
- District
- 10 - Silver Terrace
- Zip Code
- 94124
- MLS ID
- 425037181
- APN
- 5409-020
- Year Built
- 1916
- Stories in Building
- 0
- Possession
- Close Of Escrow
- Data Source
- SFAR
- Origin MLS System
Drew (Charles) College Preparatory Academy
Public K-5 Elementary
Students: 199 Distance: 0.1mi
Muhammad University of Islam
Private K-12 Religious, Nonprofit
Students: NA Distance: 0.3mi
Brown Jr. (Willie L) Middle
Public 6-8
Students: 226 Distance: 0.5mi
Coming Of Age Christian Academy
Private K-12
Students: 21 Distance: 0.5mi
Carver (George Washington) Elementary School
Public K-5 Elementary
Students: 151 Distance: 0.5mi
Marshall (Thurgood) High School
Public 9-12 High
Students: 452 Distance: 0.5mi
- Bed
- 3
- Bath
- 1
- Tub
- Parking
- 1
- Attached, Garage Facing Front, Interior Access
- SQ FT
- 1,360
- SQ FT Source
- Unavailable
- Lot SQ FT
- 2,500.0
- Lot Acres
- 0.0574 Acres
- Kitchen
- Tile Counter
- Dining Room
- Formal Room
- Flooring
- Carpet, Tile, Vinyl
- Foundation
- Concrete Perimeter
- Fire Place
- Decorative Only, Living Room
- Heating
- Central
- Laundry
- In Garage, Washer/Dryer Stacked Included
- Upper Level
- Bedroom(s)
- Main Level
- Bedroom(s), Dining Room, Full Bath(s), Kitchen, Living Room, Street Entrance
- Views
- Bay, Mountains, Twin Peaks
- Possession
- Close Of Escrow
- Basement
- Full
- Architectural Style
- Craftsman
- Special Listing Conditions
- Probate Listing, Subject to Court Confirmation
- Fee
- $0
MLS and other Information regarding properties for sale as shown in Theo have been obtained from various sources such as sellers, public records, agents and other third parties. This information may relate to the condition of the property, permitted or unpermitted uses, zoning, square footage, lot size/acreage or other matters affecting value or desirability. Unless otherwise indicated in writing, neither brokers, agents nor Theo have verified, or will verify, such information. If any such information is important to buyer in determining whether to buy, the price to pay or intended use of the property, buyer is urged to conduct their own investigation with qualified professionals, satisfy themselves with respect to that information, and to rely solely on the results of that investigation.
School data provided by GreatSchools. School service boundaries are intended to be used as reference only. To verify enrollment eligibility for a property, contact the school directly.
