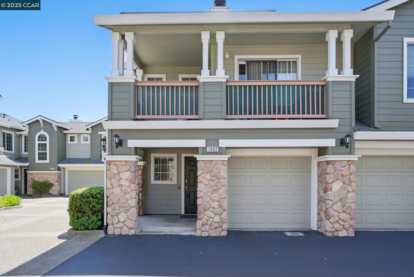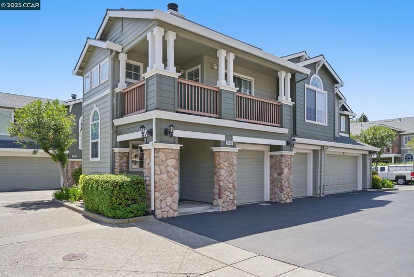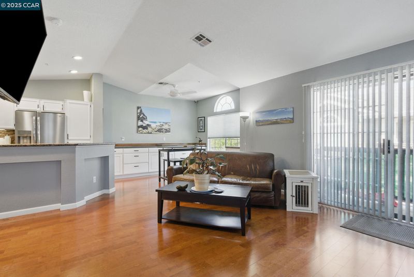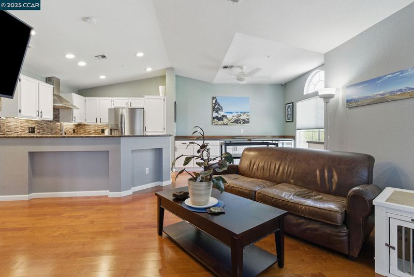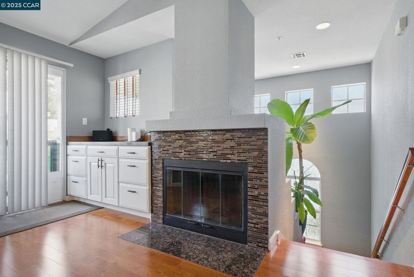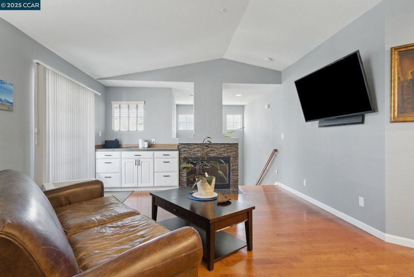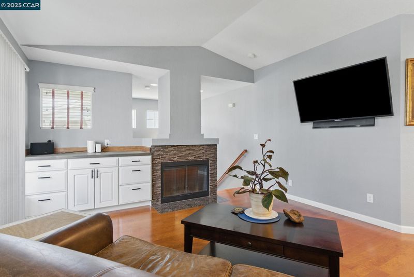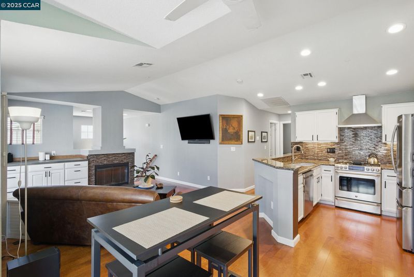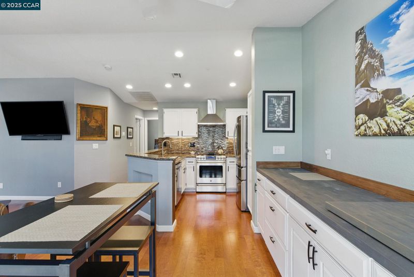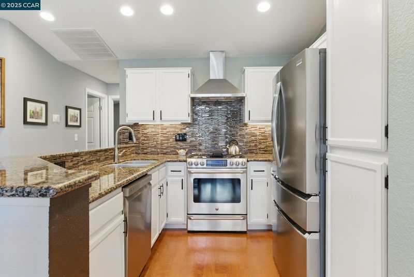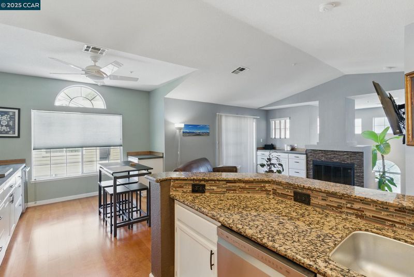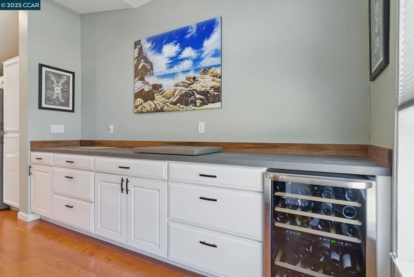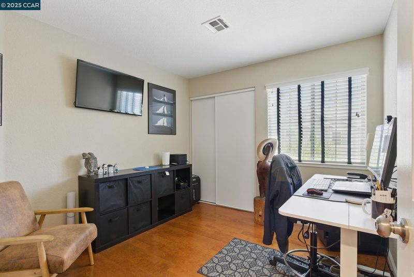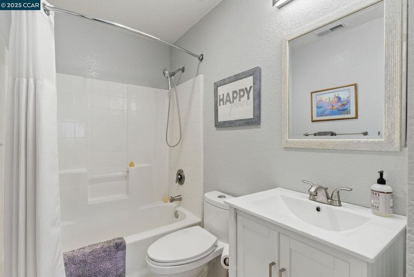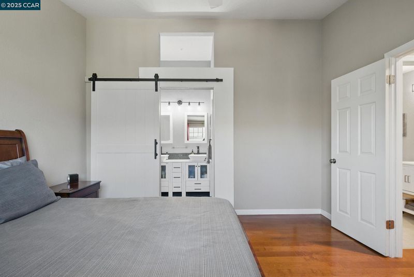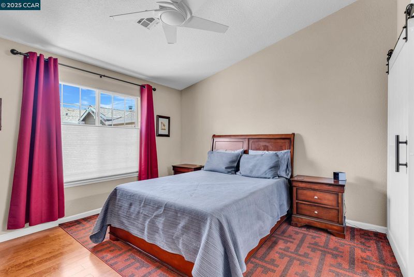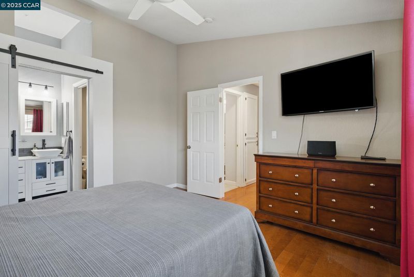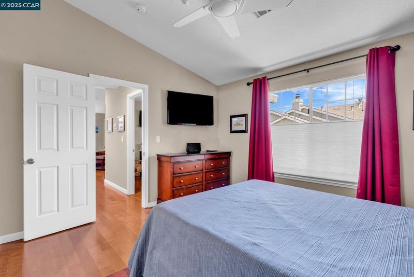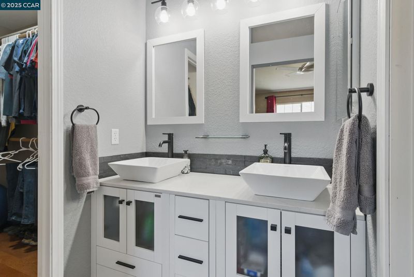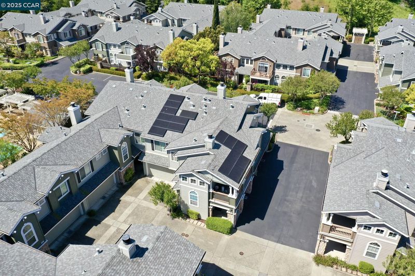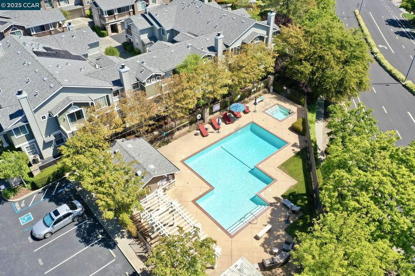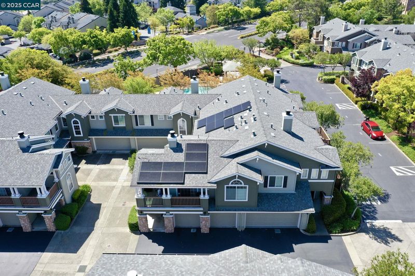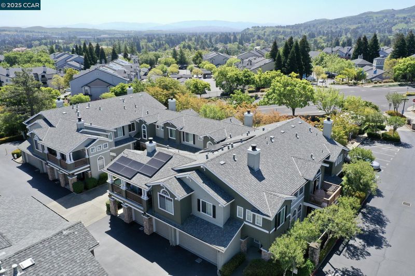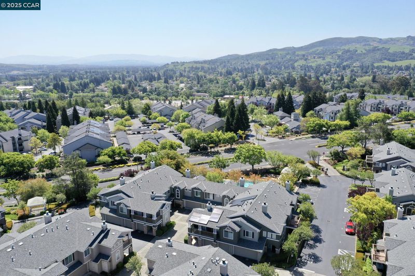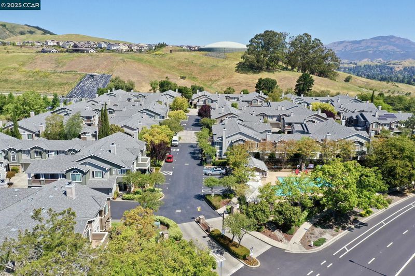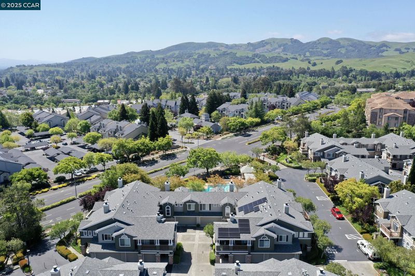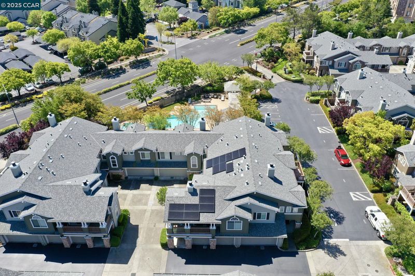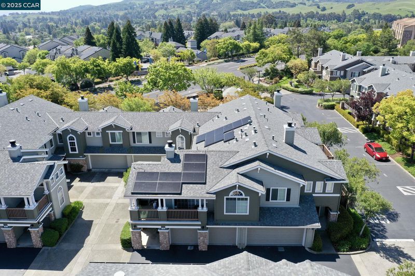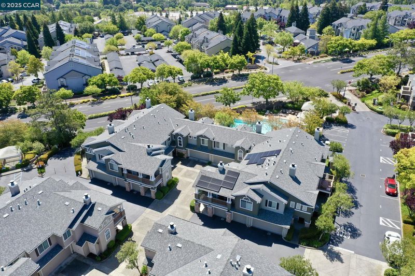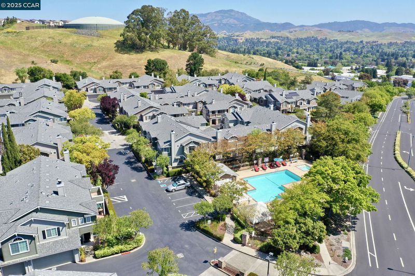
$739,900
1,027
SQ FT
$720
SQ/FT
1002 Radiant Lane
@ Prestige - Calif Sunridge, San Ramon
- 2 Bed
- 2 Bath
- 2 Park
- 1,027 sqft
- San Ramon
-

Welcome Home! This special home features 2 bedrooms, 2 baths in approx. 1,027 sq.ft. of living space. This beautifully updated 2nd level condo offers modern comfort and energy efficiency, featuring owned solar and an EV charger to help significantly reduce your electric bills. No neighbors below, vaulted ceilings and abundance of natural light that enhances the open, airy ambiance. This open floor plan features quality engineered hardwood floors and an inviting fireplace with a glass tile surround. The living room opens to a spacious balcony area. A custom built breakfast/buffet bar features cabinets, drawers and wine fridge. The modern and updated kitchen features stainless steel appliances, gas range, granite counters and ample cabinetry with custom built-ins. The Primary bedroom features an elegantly updated bath and barn door for privacy. The complex also features a community pool and spa. Located in the highly rated San Ramon Valley School District, this home is in a prime location near shopping, dining, San Ramon City Center and so much more!
- Current Status
- New
- Original Price
- $739,900
- List Price
- $739,900
- On Market Date
- May 3, 2025
- Property Type
- Condominium
- D/N/S
- Calif Sunridge
- Zip Code
- 94583
- MLS ID
- 41096039
- APN
- 2087000804
- Year Built
- 1994
- Stories in Building
- 2
- Possession
- COE
- Data Source
- MAXEBRDI
- Origin MLS System
- CONTRA COSTA
Bella Vista Elementary
Public K-5
Students: 493 Distance: 0.5mi
Hidden Canyon Elementary School
Private K Preschool Early Childhood Center, Elementary, Coed
Students: NA Distance: 0.6mi
Twin Creeks Elementary School
Public K-5 Elementary
Students: 557 Distance: 0.7mi
Dorris-Eaton School, The
Private PK-8 Elementary, Coed
Students: 300 Distance: 0.9mi
Greenbrook Elementary School
Public K-5 Elementary
Students: 630 Distance: 1.2mi
Bollinger Canyon Elementary School
Public PK-5 Elementary
Students: 518 Distance: 1.5mi
- Bed
- 2
- Bath
- 2
- Parking
- 2
- Attached, Int Access From Garage, Garage Faces Front, Side By Side, Garage Door Opener
- SQ FT
- 1,027
- SQ FT Source
- Public Records
- Pool Info
- See Remarks, Community
- Kitchen
- Dishwasher, Disposal, Gas Range, Plumbed For Ice Maker, Refrigerator, Gas Water Heater, Counter - Stone, Garbage Disposal, Gas Range/Cooktop, Ice Maker Hookup, Updated Kitchen
- Cooling
- Ceiling Fan(s), Central Air
- Disclosures
- Nat Hazard Disclosure
- Entry Level
- 2
- Exterior Details
- No Yard
- Flooring
- Tile, Engineered Wood
- Foundation
- Fire Place
- Living Room
- Heating
- Forced Air
- Laundry
- Hookups Only, In Garage
- Upper Level
- 2 Bedrooms, 2 Baths, Primary Bedrm Suite - 1
- Main Level
- Main Entry
- Views
- None
- Possession
- COE
- Architectural Style
- Contemporary
- Non-Master Bathroom Includes
- Shower Over Tub, Solid Surface
- Construction Status
- Existing
- Additional Miscellaneous Features
- No Yard
- Location
- No Lot
- Roof
- Composition Shingles
- Water and Sewer
- Public
- Fee
- $468
MLS and other Information regarding properties for sale as shown in Theo have been obtained from various sources such as sellers, public records, agents and other third parties. This information may relate to the condition of the property, permitted or unpermitted uses, zoning, square footage, lot size/acreage or other matters affecting value or desirability. Unless otherwise indicated in writing, neither brokers, agents nor Theo have verified, or will verify, such information. If any such information is important to buyer in determining whether to buy, the price to pay or intended use of the property, buyer is urged to conduct their own investigation with qualified professionals, satisfy themselves with respect to that information, and to rely solely on the results of that investigation.
School data provided by GreatSchools. School service boundaries are intended to be used as reference only. To verify enrollment eligibility for a property, contact the school directly.
