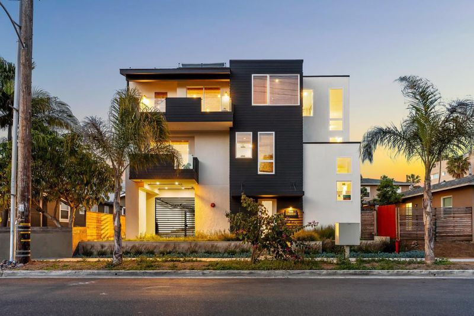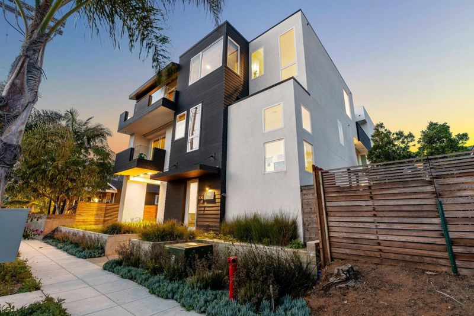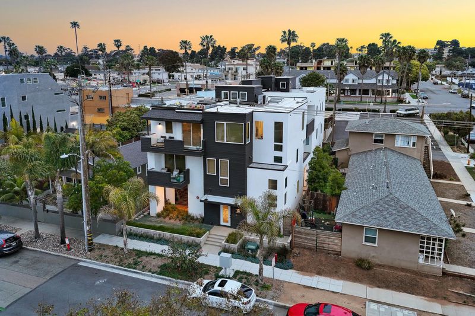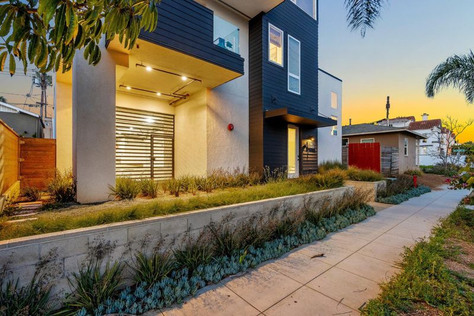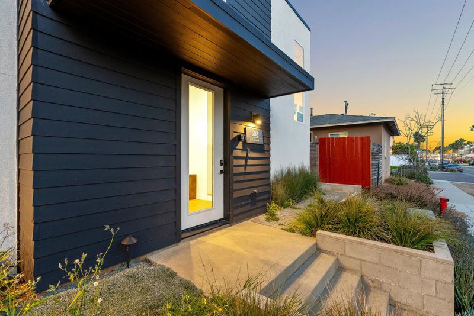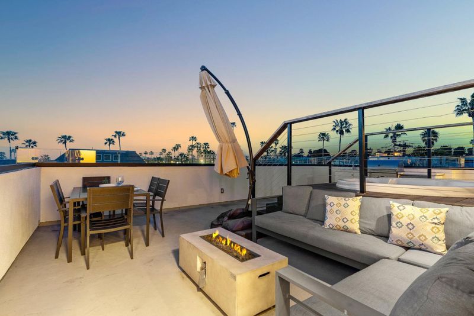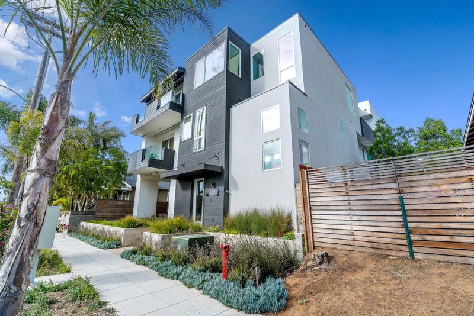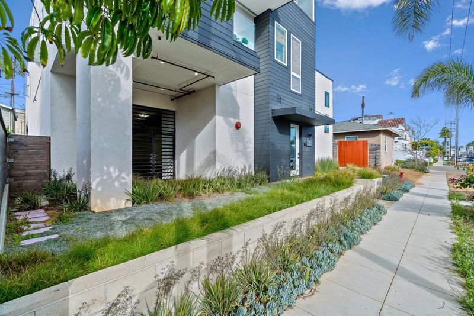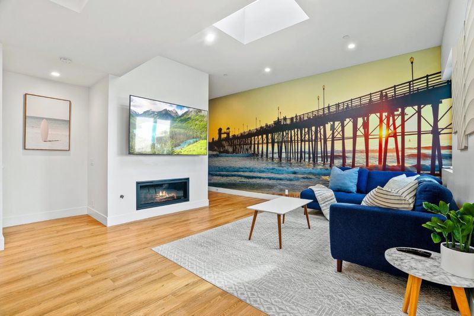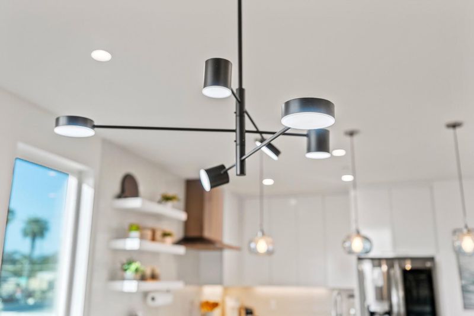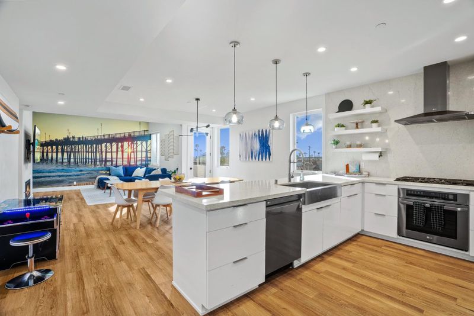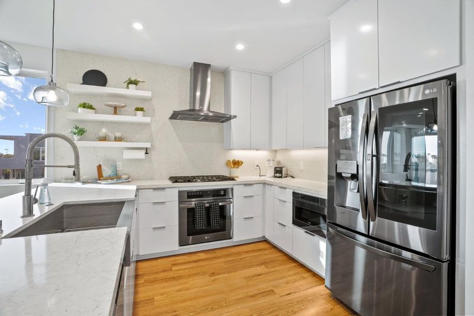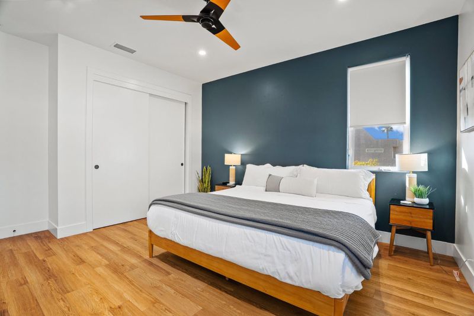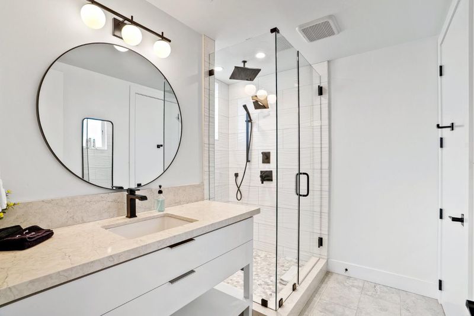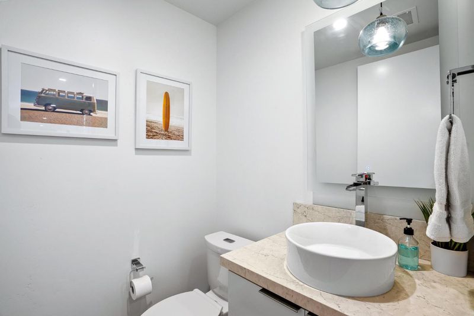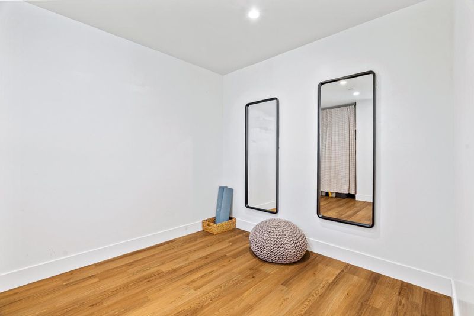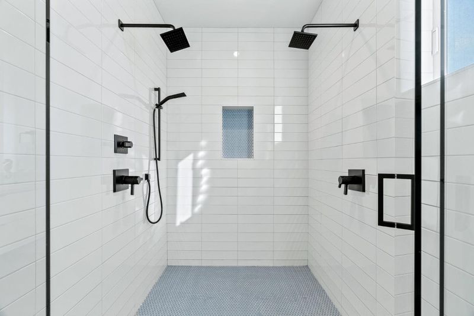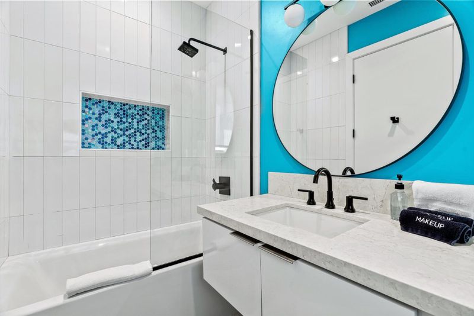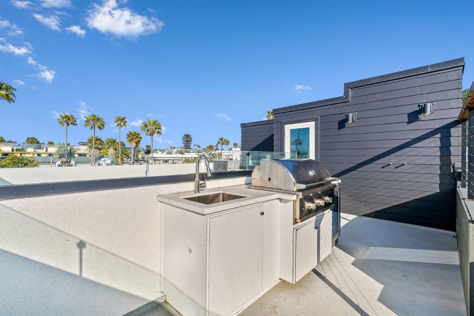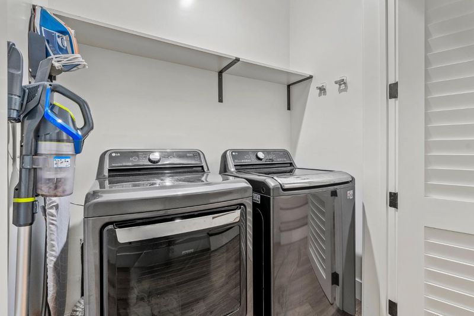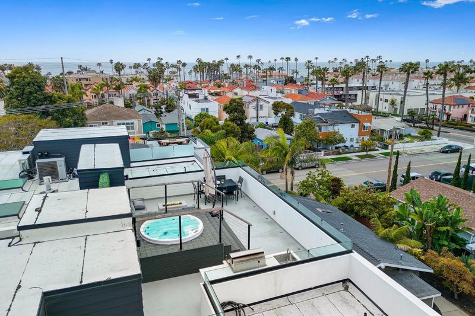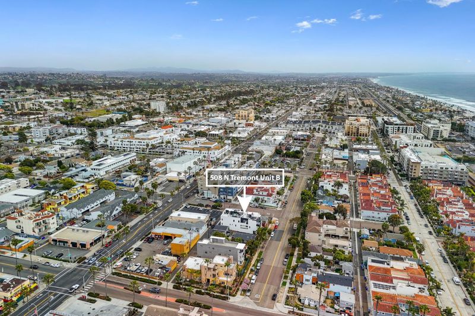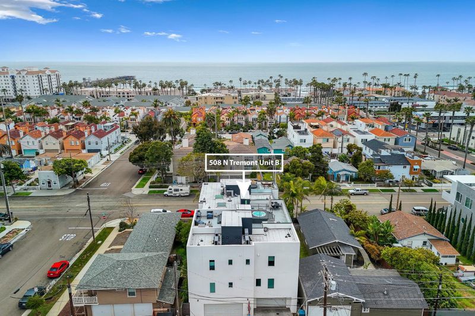
$888,520
2,301
SQ FT
$386
SQ/FT
508 North Tremont Street, #B
@ Surfrider Way - Oceanside
- 3 Bed
- 4 (3/1) Bath
- 2 Park
- 2,301 sqft
- OCEANSIDE
-

-
Wed May 21, 12:00 pm - 3:00 pm
-
Thu May 22, 3:00 pm - 6:00 pm
Welcome to 508 N Tremont St Unit B, a 2023-built luxury townhome in the heart of Oceansides thriving coastal community. This stunning 3 bed, 3.5 bath home offers 2,301 sq ft of refined design, comfort, and functionalityideal as a full-time residence, vacation escape, or investment property. Step inside to an open, light-filled layout with premium finishes throughout. A main-level junior suite provides privacy and flexibility for guests or multi-gen living. Upstairs, the expansive primary suite features a walk-in closet, spa-style bath, and a private yoga studioyour own serene retreat. Entertain in style on the rooftop lounge, complete with a hot tub, outdoor shower, and sweeping coastal viewsjust steps from the ocean breeze. The private 2-car garage includes a Tesla charger, adding modern convenience. Located just 6 blocks from the beach, 0.5 miles to the iconic Oceanside Pier, and 1 mile to the Marina, this home places you in the center of vibrant coastal living. You're also only 3 blocks from Regal Cinemas and close to top local spots like the Shore Room at The Seabird and the rooftop bar and pool at the Pacific Beach Resort. Dont miss your chance to own a slice of modern coastal luxurywhere everyday living feels like a vacation.
- Days on Market
- 1 day
- Current Status
- Active
- Original Price
- $888,520
- List Price
- $888,520
- On Market Date
- May 15, 2025
- Property Type
- Condominium
- Area
- Zip Code
- 92054
- MLS ID
- ML82007117
- APN
- 147-081-07-02
- Year Built
- 2023
- Stories in Building
- 3
- Possession
- Unavailable
- Data Source
- MLSL
- Origin MLS System
- MLSListings, Inc.
Oceanside High School
Public 9-12 Secondary
Students: 2195 Distance: 0.5mi
Laurel Elementary School
Public K-5 Elementary
Students: 445 Distance: 0.8mi
St. Mary Star Of The Sea Elementary School
Private K-8 Elementary, Religious, Coed
Students: 32 Distance: 0.9mi
Victory Christian
Private 2-12 Combined Elementary And Secondary, Religious, Nonprofit
Students: NA Distance: 1.1mi
Mission Elementary School
Public K-5 Elementary
Students: 510 Distance: 1.2mi
Jefferson Middle School
Public 6-8 Middle
Students: 541 Distance: 1.3mi
- Bed
- 3
- Bath
- 4 (3/1)
- Parking
- 2
- Attached Garage
- SQ FT
- 2,301
- SQ FT Source
- Unavailable
- Pool Info
- Spa / Hot Tub
- Kitchen
- Cooktop - Gas, Countertop - Quartz, Dishwasher, Exhaust Fan, Garbage Disposal, Hood Over Range, Microwave, Oven - Built-In, Refrigerator
- Cooling
- Central AC
- Dining Room
- Dining Area
- Disclosures
- Natural Hazard Disclosure
- Family Room
- No Family Room
- Foundation
- Concrete Slab
- Fire Place
- Gas Burning, Living Room
- Heating
- Central Forced Air
- Laundry
- Washer / Dryer
- * Fee
- $535
- Name
- Mills Management
- *Fee includes
- Landscaping / Gardening and Maintenance - Common Area
MLS and other Information regarding properties for sale as shown in Theo have been obtained from various sources such as sellers, public records, agents and other third parties. This information may relate to the condition of the property, permitted or unpermitted uses, zoning, square footage, lot size/acreage or other matters affecting value or desirability. Unless otherwise indicated in writing, neither brokers, agents nor Theo have verified, or will verify, such information. If any such information is important to buyer in determining whether to buy, the price to pay or intended use of the property, buyer is urged to conduct their own investigation with qualified professionals, satisfy themselves with respect to that information, and to rely solely on the results of that investigation.
School data provided by GreatSchools. School service boundaries are intended to be used as reference only. To verify enrollment eligibility for a property, contact the school directly.
