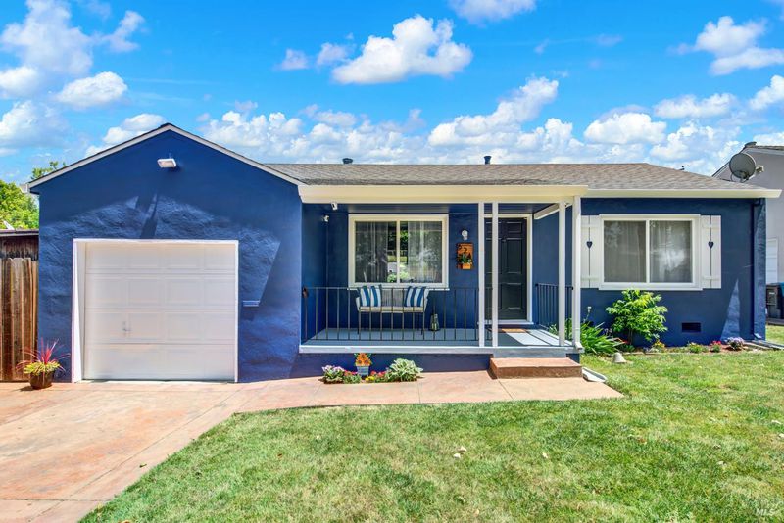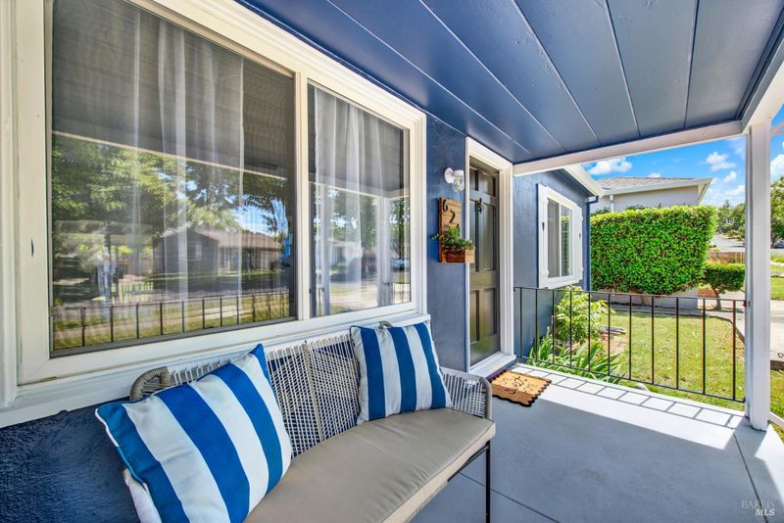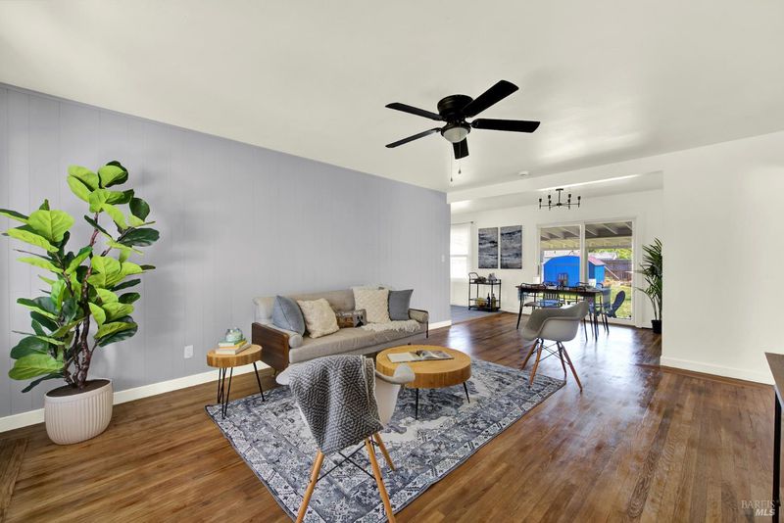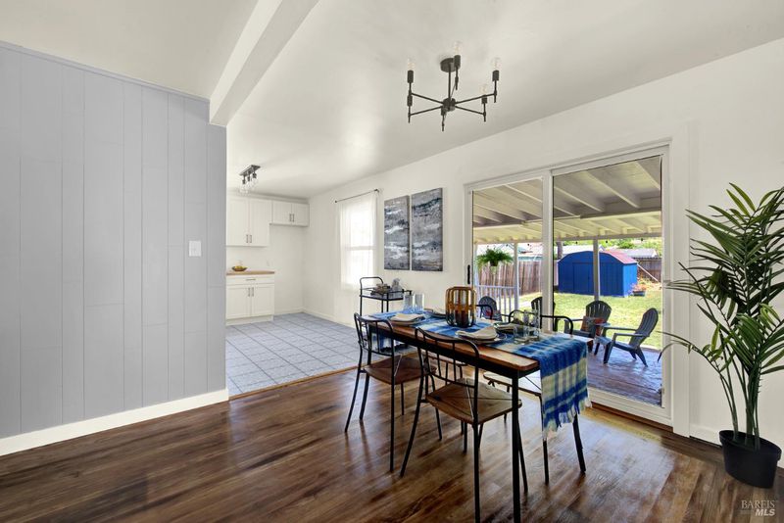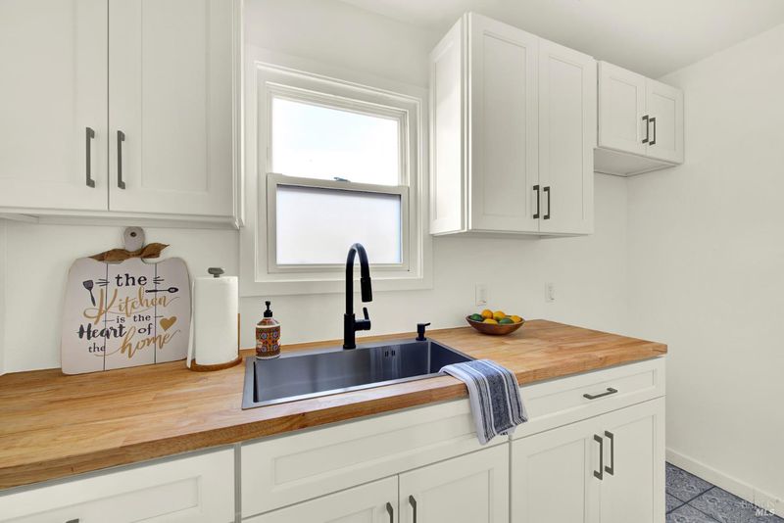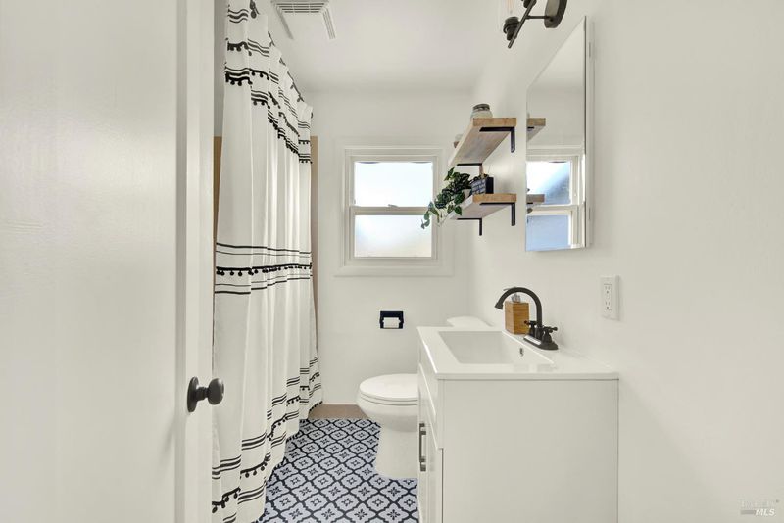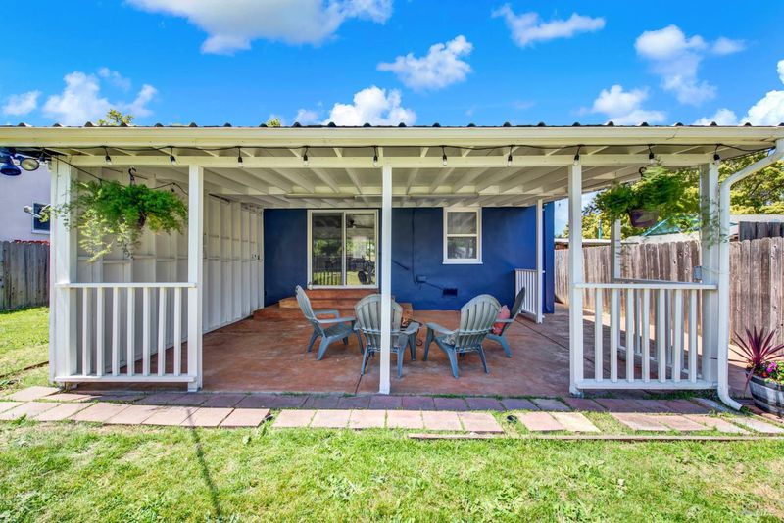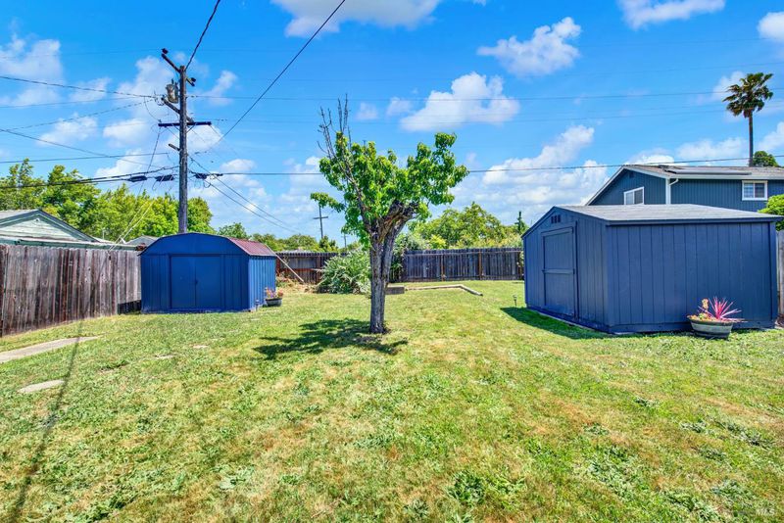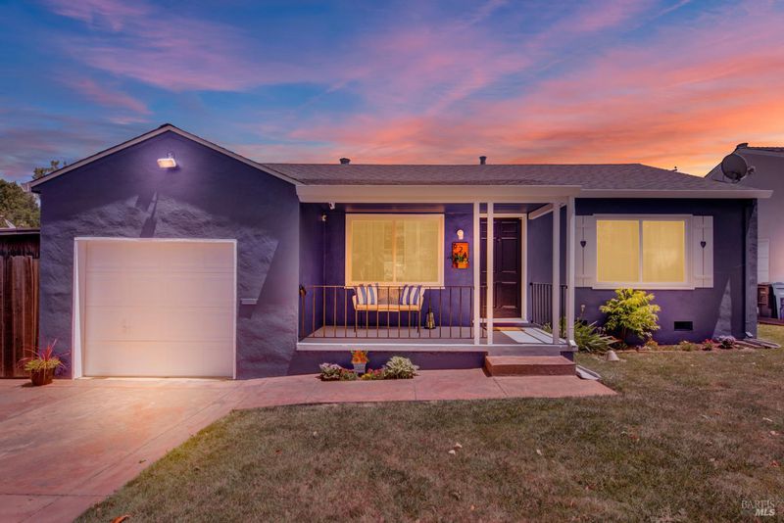 Price Increased
Price Increased
$469,000
860
SQ FT
$545
SQ/FT
624 Annette Avenue
@ Georgia - Vallejo 1, Vallejo
- 2 Bed
- 1 Bath
- 3 Park
- 860 sqft
- Vallejo
-

-
Sat May 17, 10:00 am - 2:00 pm
-
Sun May 18, 12:00 pm - 4:00 pm
Welcome to a charming, move-in-ready home full of character and thoughtful updates. This 2-bedroom, 1-bath beauty features original details like heart-shaped shutters and newly refurbished hardwood floors, the perfect blend of vintage charm and modern style. Step inside to find fresh interior and exterior paint, remodeled kitchen with butcher block countertops, shaker cabinets, new stylish lighting throughout, and updated bathroom. A brand-new roof adds peace of mind, with a single attached car garage with extra parking pad and dual windows making this home as functional as it is adorable. The electrical panel was just updated to 200 amp and is solar ready. Outside is where this property truly shines. Sitting on a spacious lot with over 5,000 sq ft of usable garden space, the backyard is a dream complete with a covered patio, two garden sheds, and endless potential. Whether you're dreaming of an ADU, a hot tub, expanding the home, or cultivating your perfect garden oasis, there's room to grow. Tucked away on a tree-lined street in desirable Steffan Manor, this home is ideal for first-time buyers or those looking to downsize into a comfortable single-story layout. Just minutes from the SF Ferry, major highways and bridges, you'll enjoy both convenience and community.
- Days on Market
- 1 day
- Current Status
- Active
- Original Price
- $449,900
- List Price
- $469,000
- On Market Date
- Apr 23, 2025
- Property Type
- Single Family Residence
- Area
- Vallejo 1
- Zip Code
- 94591
- MLS ID
- 325025736
- APN
- 0071-145-260
- Year Built
- 1942
- Stories in Building
- Unavailable
- Possession
- Close Of Escrow
- Data Source
- BAREIS
- Origin MLS System
Steffan Manor Elementary School
Public K-5 Elementary
Students: 571 Distance: 0.2mi
Hogan Middle School
Public 6-8 Middle
Students: 847 Distance: 0.4mi
Franklin Middle School
Public 6-8 Middle
Students: 570 Distance: 0.5mi
Annie Pennycook Elementary School
Public K-5 Elementary
Students: 600 Distance: 0.6mi
Cave Language Academy
Public K-8 Elementary
Students: 389 Distance: 0.7mi
Beverly Hills Elementary School
Public K-5 Elementary
Students: 273 Distance: 0.8mi
- Bed
- 2
- Bath
- 1
- Tub w/Shower Over
- Parking
- 3
- Attached, Garage Door Opener
- SQ FT
- 860
- SQ FT Source
- Assessor Auto-Fill
- Lot SQ FT
- 6,098.0
- Lot Acres
- 0.14 Acres
- Kitchen
- Butcher Block Counters, Kitchen/Family Combo
- Cooling
- Ceiling Fan(s)
- Flooring
- Linoleum, Wood
- Foundation
- Raised
- Heating
- Wall Furnace
- Laundry
- Hookups Only, In Garage
- Main Level
- Bedroom(s), Dining Room, Family Room, Full Bath(s), Kitchen, Living Room, Primary Bedroom, Street Entrance
- Possession
- Close Of Escrow
- Architectural Style
- Contemporary, Traditional
- Fee
- $0
MLS and other Information regarding properties for sale as shown in Theo have been obtained from various sources such as sellers, public records, agents and other third parties. This information may relate to the condition of the property, permitted or unpermitted uses, zoning, square footage, lot size/acreage or other matters affecting value or desirability. Unless otherwise indicated in writing, neither brokers, agents nor Theo have verified, or will verify, such information. If any such information is important to buyer in determining whether to buy, the price to pay or intended use of the property, buyer is urged to conduct their own investigation with qualified professionals, satisfy themselves with respect to that information, and to rely solely on the results of that investigation.
School data provided by GreatSchools. School service boundaries are intended to be used as reference only. To verify enrollment eligibility for a property, contact the school directly.
