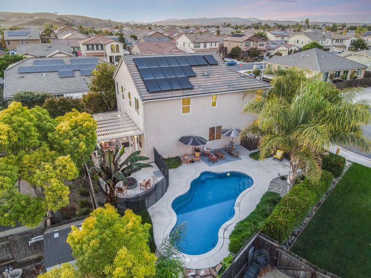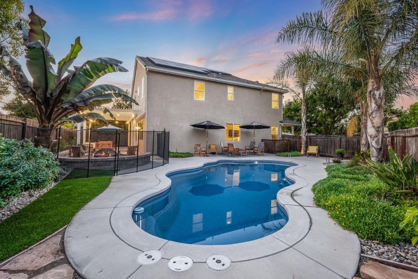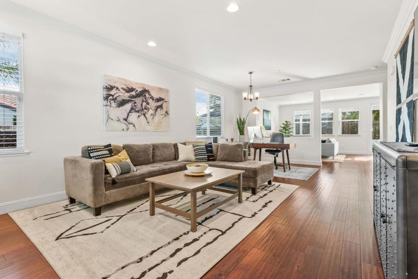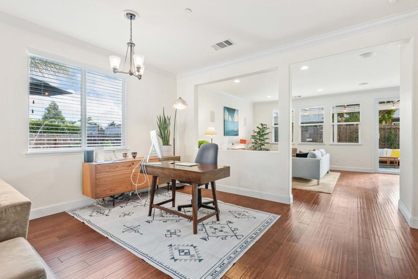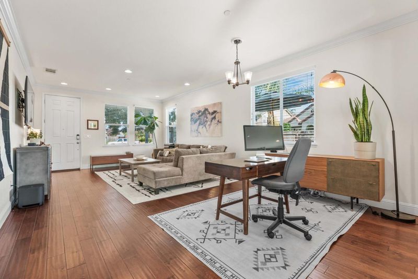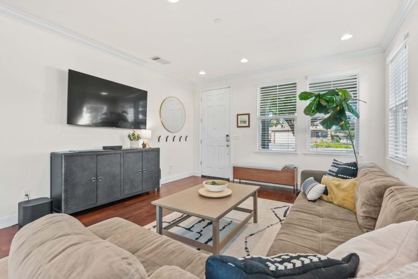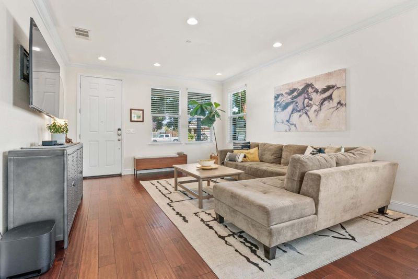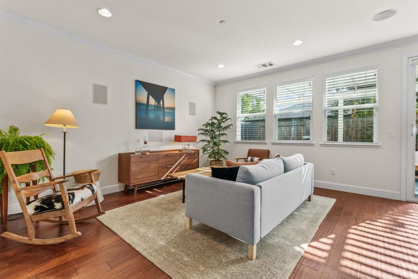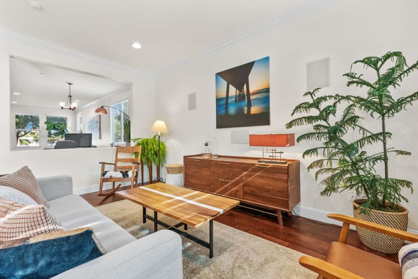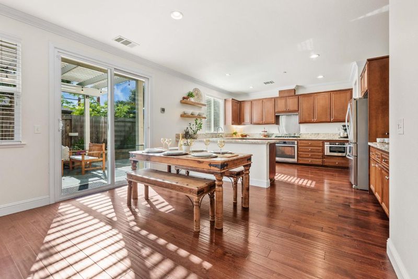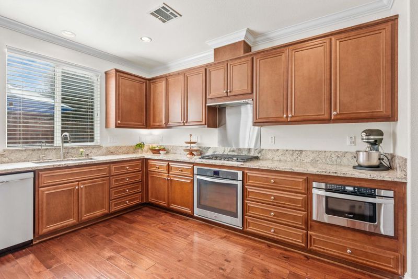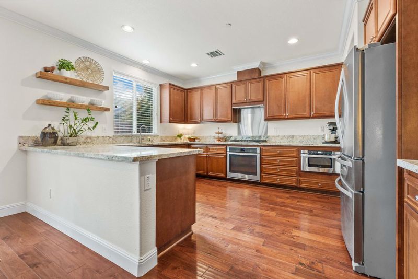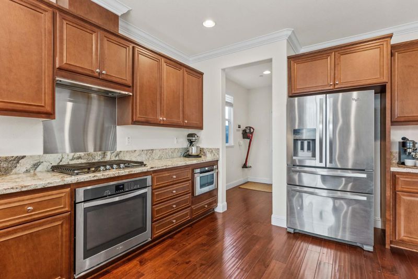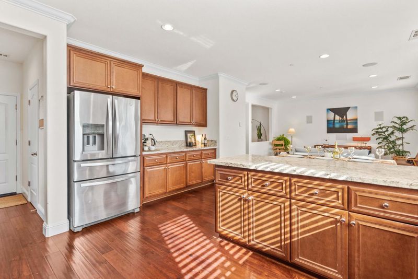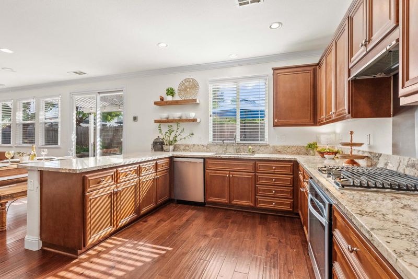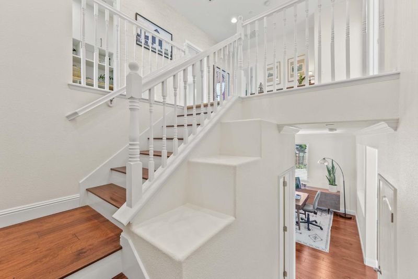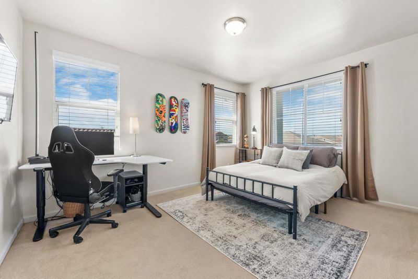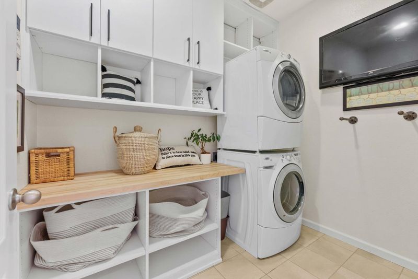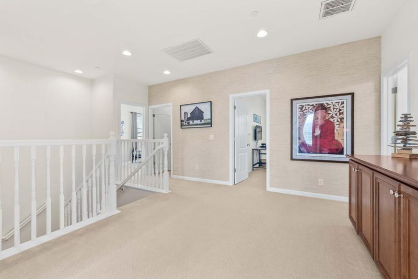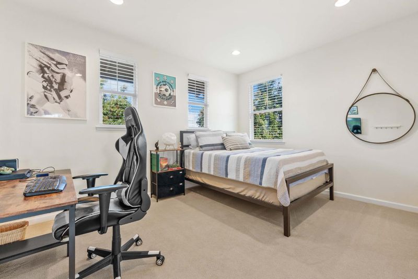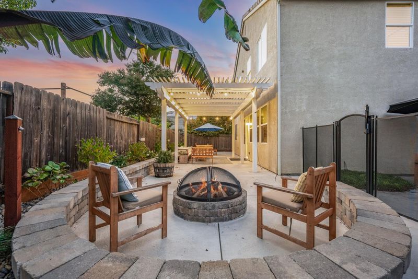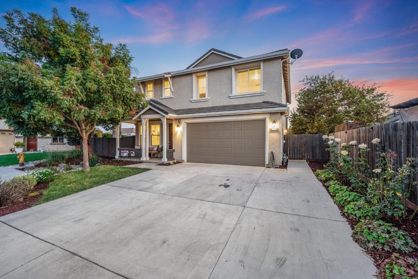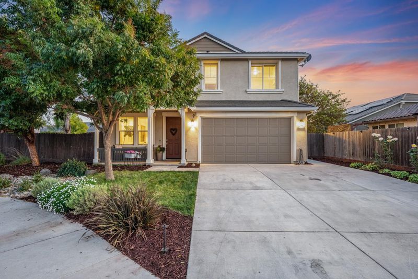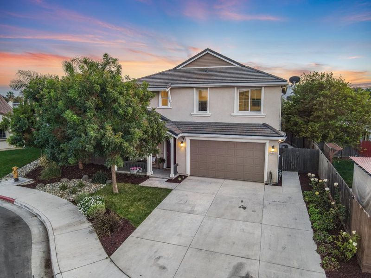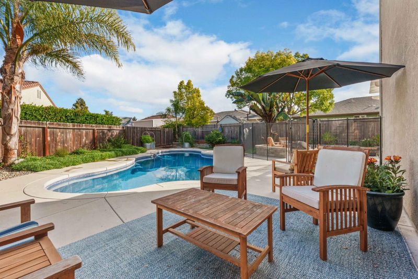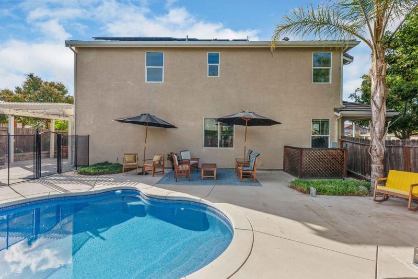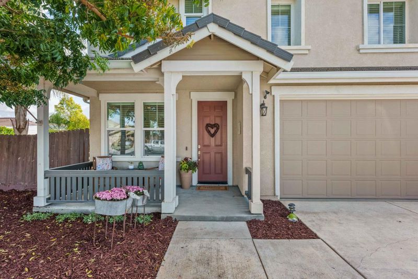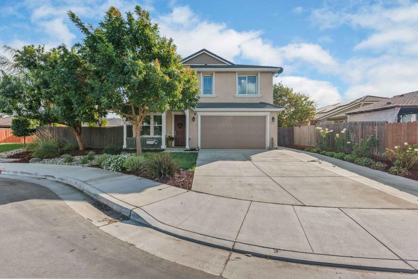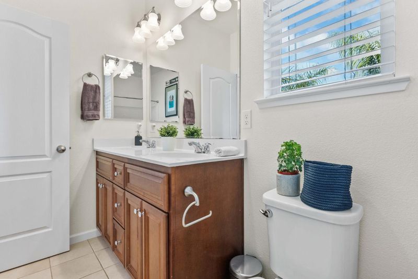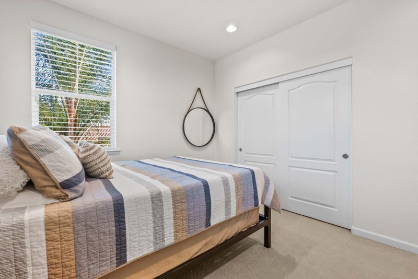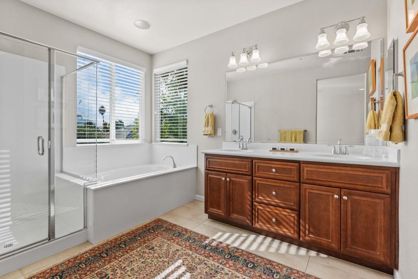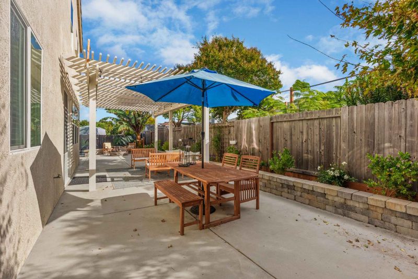
$850,000
2,450
SQ FT
$347
SQ/FT
1031 Harbor Court
@ Cannery Row - 182 - Hollister, Hollister
- 4 Bed
- 3 (2/1) Bath
- 2 Park
- 2,450 sqft
- HOLLISTER
-

Nestled in a quiet cul-de-sac neighborhood, you will be charmed and surprised with this fantastic resort like oasis! This contemporary residence effortlessly fuses sophistication and entertainment boasting numerous upgrades not typically found in newly constructed homes. Smart home features comprise integrated surround sound on both floors, comprehensive whole-home security, a smart thermostat, solar heating, & energy-efficient appliances. The main level encompasses a formal living area, expansive family & dining spaces, and a modernized kitchen with upgraded appliances. Upstairs, spacious & light filled bedrooms, a large landing with built-in cabinetry, and a convenient custom laundry area adds to the practicality. Outdoor enjoyment & privacy are enhanced by separate entertainment areas, including pergola relaxation area, in-ground pool, & a fire-pit conversation space. This exceptional property is a rare find, ready for you to make it your home.
- Days on Market
- 40 days
- Current Status
- Contingent
- Sold Price
- Original Price
- $850,000
- List Price
- $850,000
- On Market Date
- Apr 3, 2025
- Contract Date
- May 13, 2025
- Close Date
- Jun 12, 2025
- Property Type
- Single Family Home
- Area
- 182 - Hollister
- Zip Code
- 95023
- MLS ID
- ML82000840
- APN
- 058-050-085-000
- Year Built
- 2014
- Stories in Building
- 2
- Possession
- Unavailable
- COE
- Jun 12, 2025
- Data Source
- MLSL
- Origin MLS System
- MLSListings, Inc.
R. O. Hardin Elementary School
Public K-5 Elementary
Students: 458 Distance: 0.2mi
Hollister Prep
Charter K-8
Students: 480 Distance: 0.2mi
Sacred Heart Parish School
Private K-8 Elementary, Religious, Coed
Students: 183 Distance: 0.5mi
San Benito Adult
Public n/a Adult Education
Students: 150 Distance: 0.6mi
San Benito High School
Public 9-12 Secondary
Students: 3005 Distance: 0.7mi
Hollister Montessori School
Private K-6 Montessori, Elementary, Coed
Students: 42 Distance: 0.7mi
- Bed
- 4
- Bath
- 3 (2/1)
- Double Sinks, Half on Ground Floor, Shower and Tub, Tub in Primary Bedroom
- Parking
- 2
- Attached Garage, On Street, Room for Oversized Vehicle
- SQ FT
- 2,450
- SQ FT Source
- Unavailable
- Lot SQ FT
- 6,664.0
- Lot Acres
- 0.152984 Acres
- Pool Info
- Pool - Fenced, Pool - In Ground
- Kitchen
- Dishwasher, Garbage Disposal, Microwave, Oven Range - Built-In, Gas, Pantry, Refrigerator
- Cooling
- Central AC
- Dining Room
- Dining Area, Formal Dining Room
- Disclosures
- Natural Hazard Disclosure
- Family Room
- Separate Family Room
- Foundation
- Concrete Slab
- Heating
- Central Forced Air
- Laundry
- Inside, Upper Floor, Washer / Dryer
- Fee
- Unavailable
MLS and other Information regarding properties for sale as shown in Theo have been obtained from various sources such as sellers, public records, agents and other third parties. This information may relate to the condition of the property, permitted or unpermitted uses, zoning, square footage, lot size/acreage or other matters affecting value or desirability. Unless otherwise indicated in writing, neither brokers, agents nor Theo have verified, or will verify, such information. If any such information is important to buyer in determining whether to buy, the price to pay or intended use of the property, buyer is urged to conduct their own investigation with qualified professionals, satisfy themselves with respect to that information, and to rely solely on the results of that investigation.
School data provided by GreatSchools. School service boundaries are intended to be used as reference only. To verify enrollment eligibility for a property, contact the school directly.
