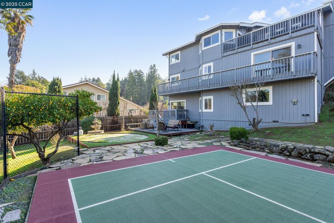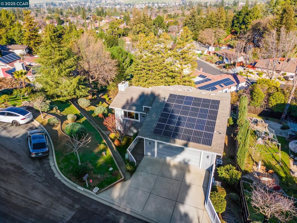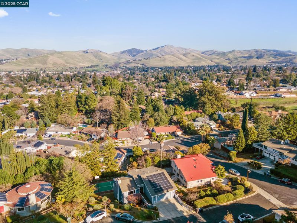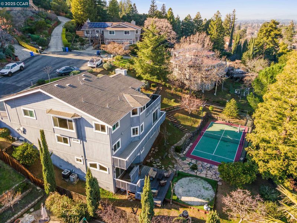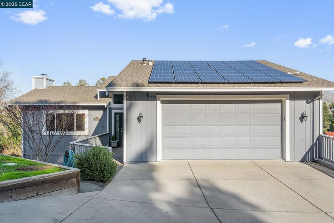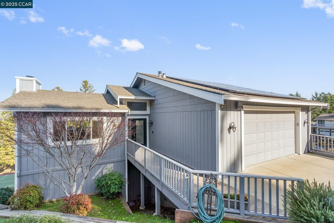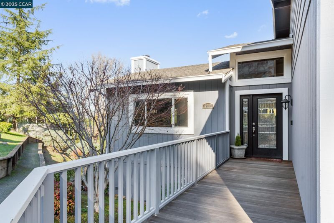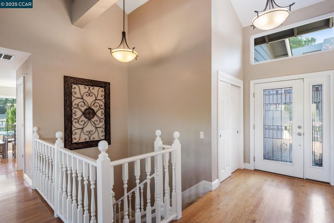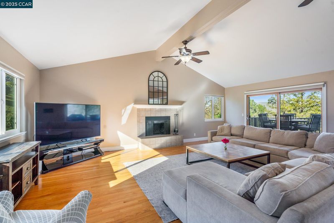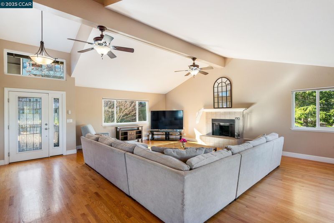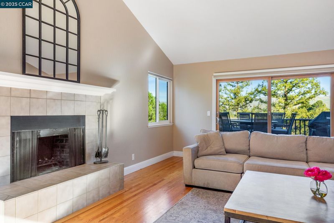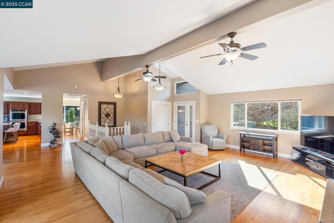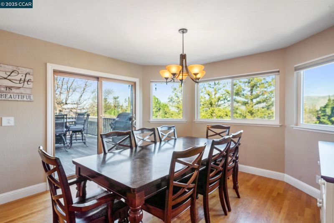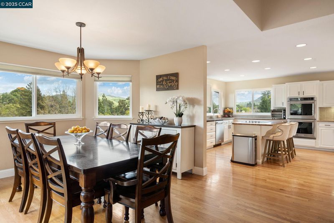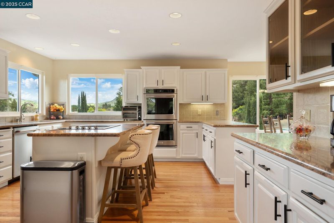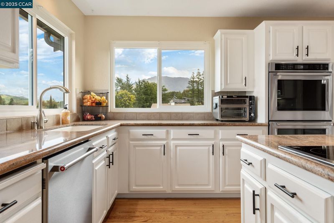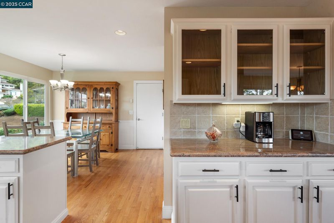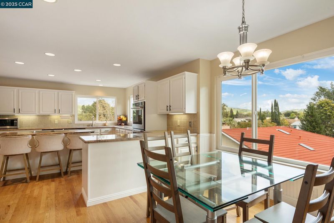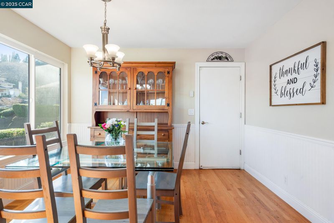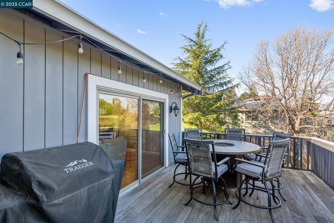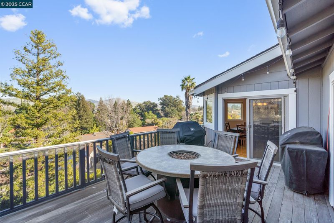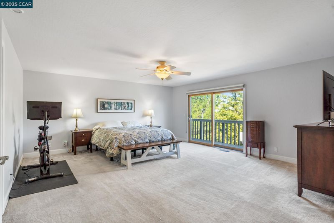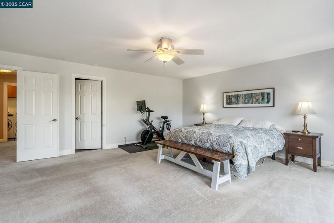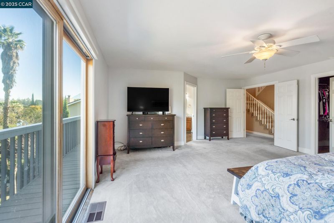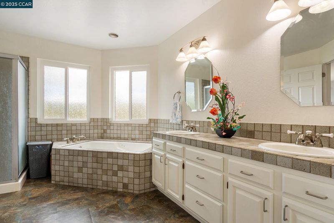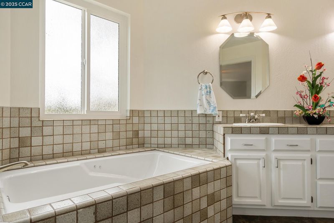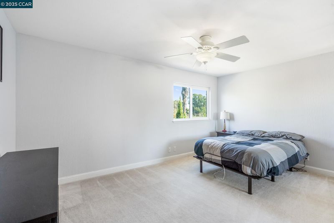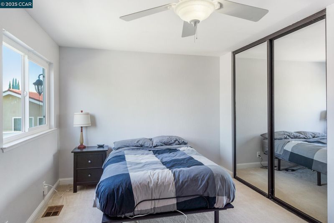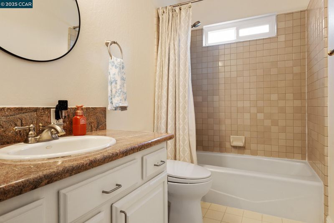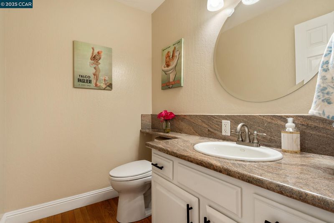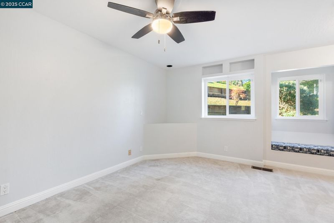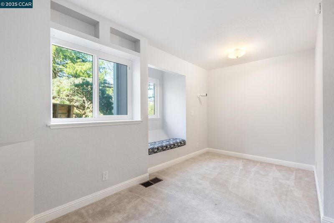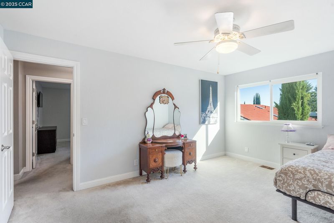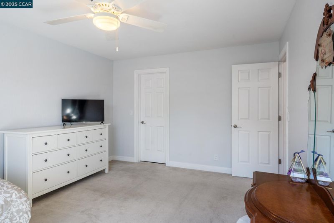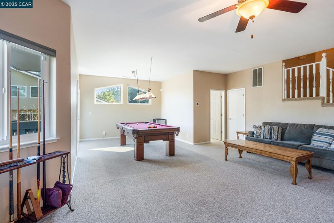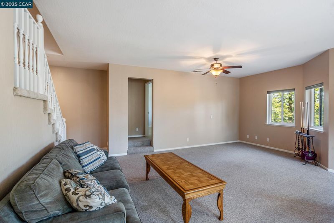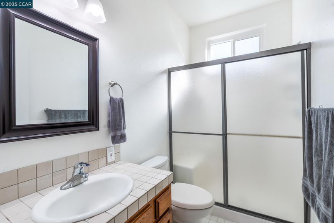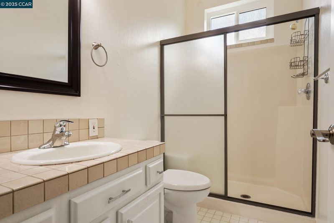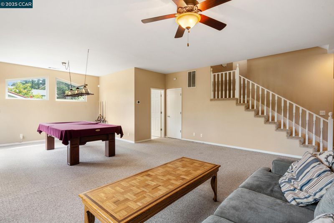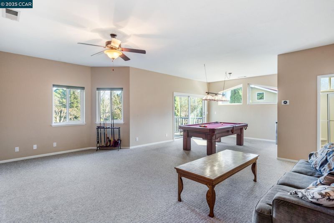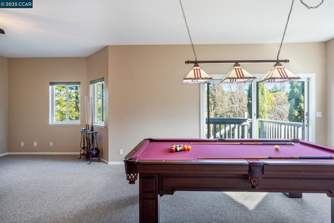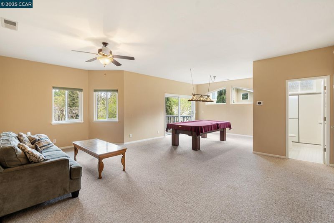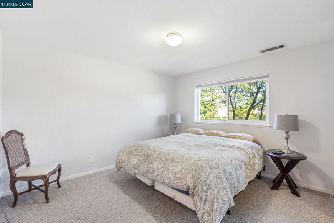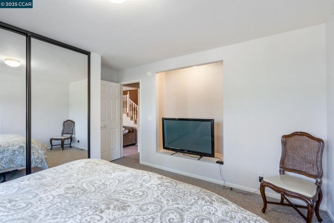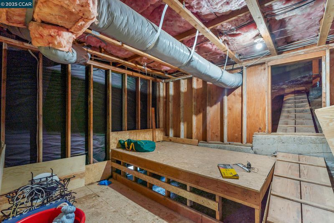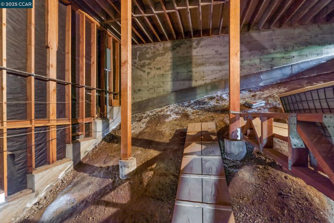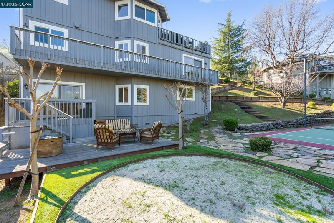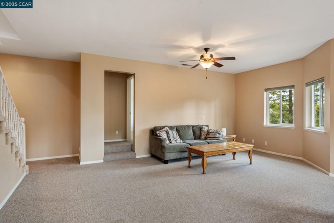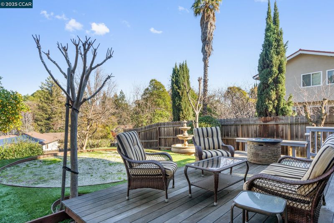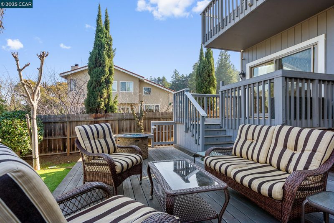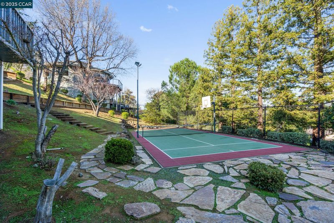
$1,295,000
3,668
SQ FT
$353
SQ/FT
5757 Reynolds Pl
@ Butternut Way - Not Listed, Concord
- 5 Bed
- 3.5 (3/1) Bath
- 2 Park
- 3,668 sqft
- Concord
-

New price & freshly painted cabinets with new pulls! For the right offer the seller would consider an interest rate buy-down! Don't miss this spacious & energy-efficient tri-level retreat perfect for modern living! This 5BR, 3.5Bth home spans 3,668sqft & sits on a generous 14,280sqft lot offering plenty of room for relaxation & entertainment. Step inside to discover a freshly painted interior featuring beautiful hardwood floors & a cozy fireplace. The open layout includes a charming breakfast nook. The kitchen boasts all-new appliances, including a double oven, while the refrigerator remains a reliable staple.Enjoy the comfort of central AC & forced air heating, both less than ten years old, ensuring year-round comfort. Newer windows & sliding doors enhance the home's energy efficiency, complemented by owned solar panels that power the house & even charge your car. Outside, you'll find private outdoor space for gatherings or quiet reflection complete with a sport court for your recreational activities. The property includes a garage with a wall-mounted door opener & additional parking. Zoned for 12 years of highly rated Clayton schools including Mt. Diablo Elementary, Diablo View Middle & Clayton Valley Charter High or “Choice” High School which could lead to Northgate!
- Current Status
- Contingent-
- Original Price
- $1,395,000
- List Price
- $1,295,000
- On Market Date
- Jan 17, 2025
- Property Type
- Detached
- D/N/S
- Not Listed
- Zip Code
- 94521
- MLS ID
- 41082721
- APN
- 1212020042
- Year Built
- 1985
- Stories in Building
- 3
- Possession
- COE
- Data Source
- MAXEBRDI
- Origin MLS System
- CONTRA COSTA
Pine Hollow Middle School
Public 6-8 Middle
Students: 569 Distance: 0.6mi
Mt. Diablo Elementary School
Public K-5 Elementary
Students: 798 Distance: 0.6mi
Highlands Elementary School
Public K-5 Elementary
Students: 542 Distance: 0.7mi
American Christian Academy - Ext
Private 1-12
Students: 15 Distance: 1.1mi
Matthew Thornton Academy
Private 1-12
Students: NA Distance: 1.1mi
Diablo View Middle School
Public 6-8 Middle
Students: 688 Distance: 1.3mi
- Bed
- 5
- Bath
- 3.5 (3/1)
- Parking
- 2
- Attached
- SQ FT
- 3,668
- SQ FT Source
- Public Records
- Lot SQ FT
- 14,280.0
- Lot Acres
- 0.33 Acres
- Pool Info
- None
- Kitchen
- Dishwasher, Double Oven, Electric Range, Range, Counter - Stone, Eat In Kitchen, Electric Range/Cooktop, Island, Range/Oven Built-in, Updated Kitchen
- Cooling
- Central Air
- Disclosures
- Mello-Roos District, Nat Hazard Disclosure
- Entry Level
- Exterior Details
- Back Yard, Sprinklers Automatic, Terraced Down, See Remarks
- Flooring
- Hardwood, Tile
- Foundation
- Fire Place
- Family Room, Wood Burning
- Heating
- Forced Air
- Laundry
- Hookups Only, Laundry Room
- Main Level
- 0.5 Bath, No Steps to Entry, Main Entry
- Possession
- COE
- Architectural Style
- Custom
- Non-Master Bathroom Includes
- Shower Over Tub, Solid Surface, Tile
- Construction Status
- Existing
- Additional Miscellaneous Features
- Back Yard, Sprinklers Automatic, Terraced Down, See Remarks
- Location
- Cul-De-Sac, Sloped Down
- Roof
- Composition Shingles
- Water and Sewer
- Public
- Fee
- Unavailable
MLS and other Information regarding properties for sale as shown in Theo have been obtained from various sources such as sellers, public records, agents and other third parties. This information may relate to the condition of the property, permitted or unpermitted uses, zoning, square footage, lot size/acreage or other matters affecting value or desirability. Unless otherwise indicated in writing, neither brokers, agents nor Theo have verified, or will verify, such information. If any such information is important to buyer in determining whether to buy, the price to pay or intended use of the property, buyer is urged to conduct their own investigation with qualified professionals, satisfy themselves with respect to that information, and to rely solely on the results of that investigation.
School data provided by GreatSchools. School service boundaries are intended to be used as reference only. To verify enrollment eligibility for a property, contact the school directly.
