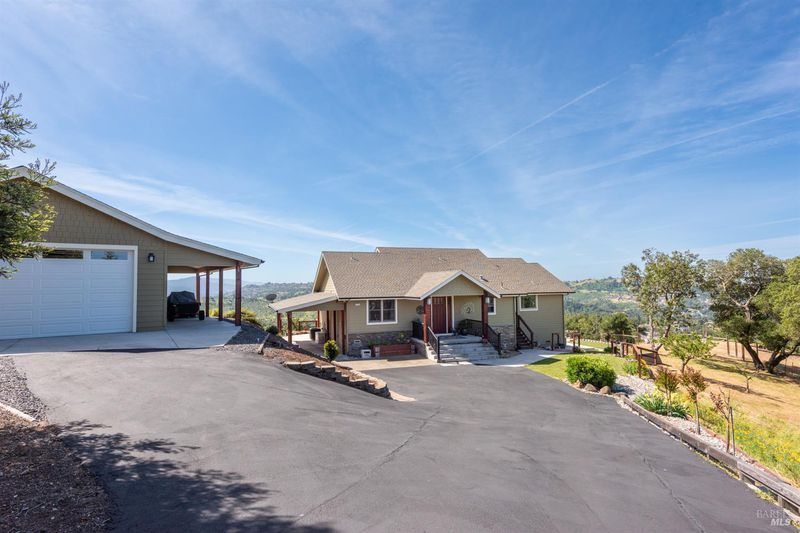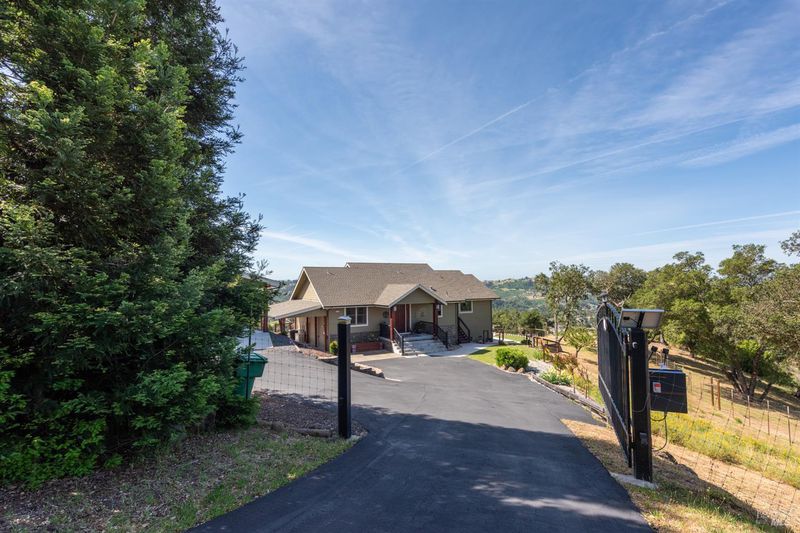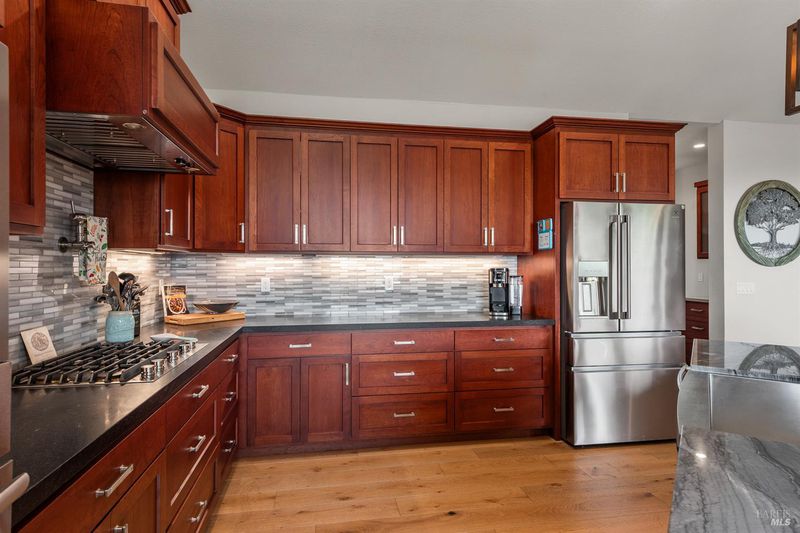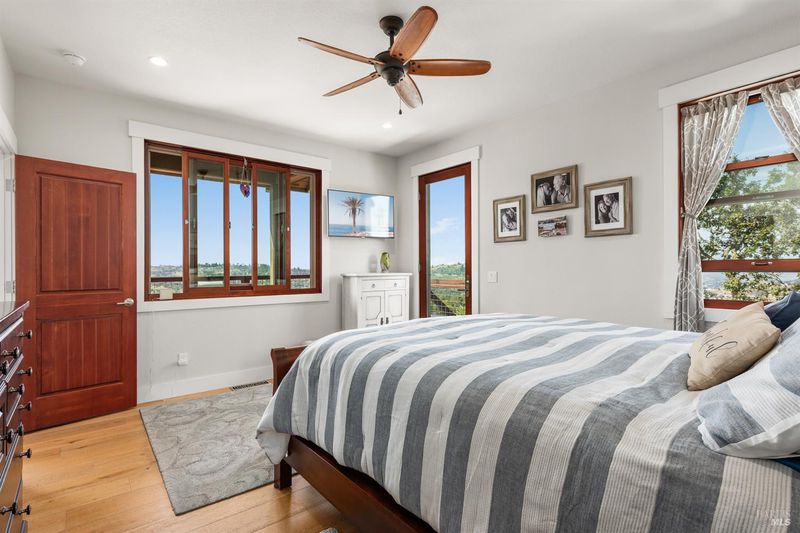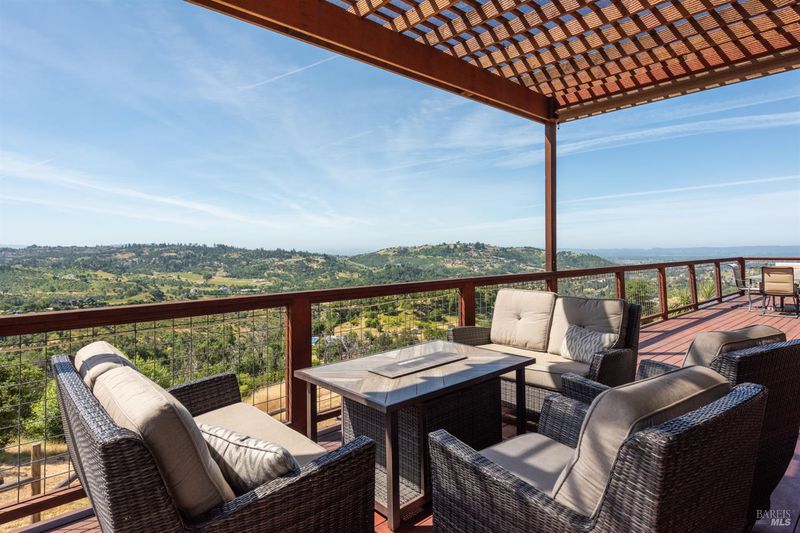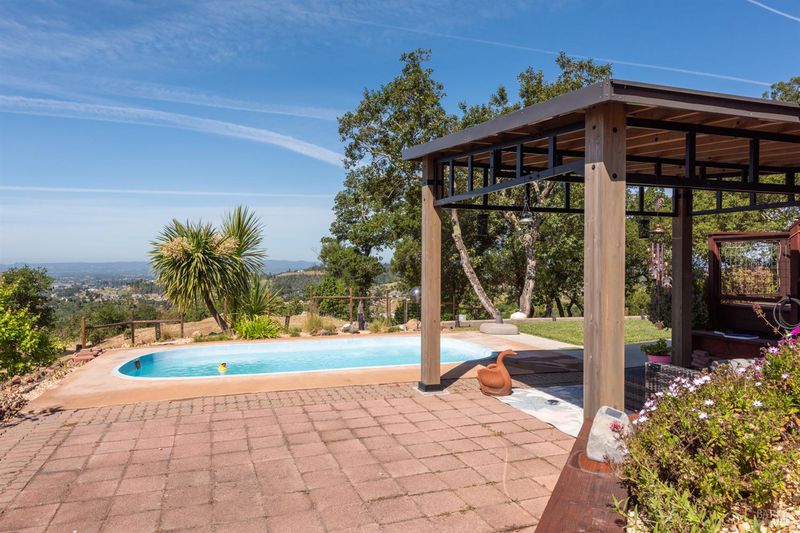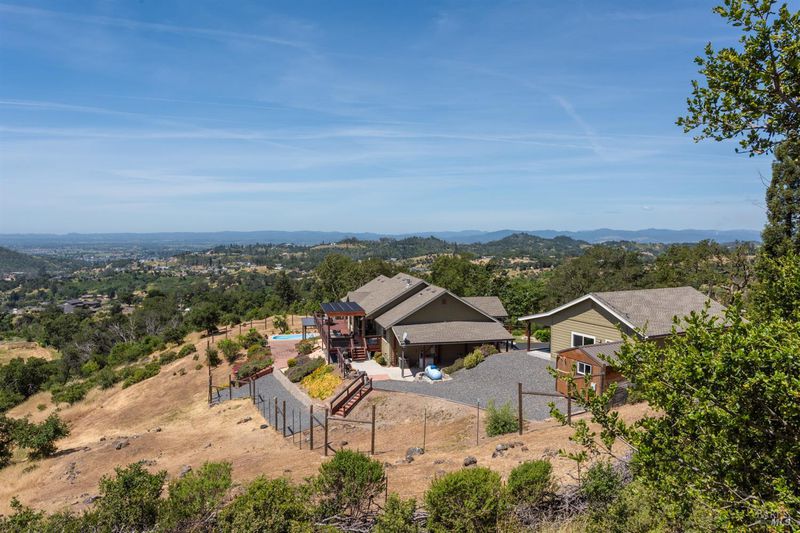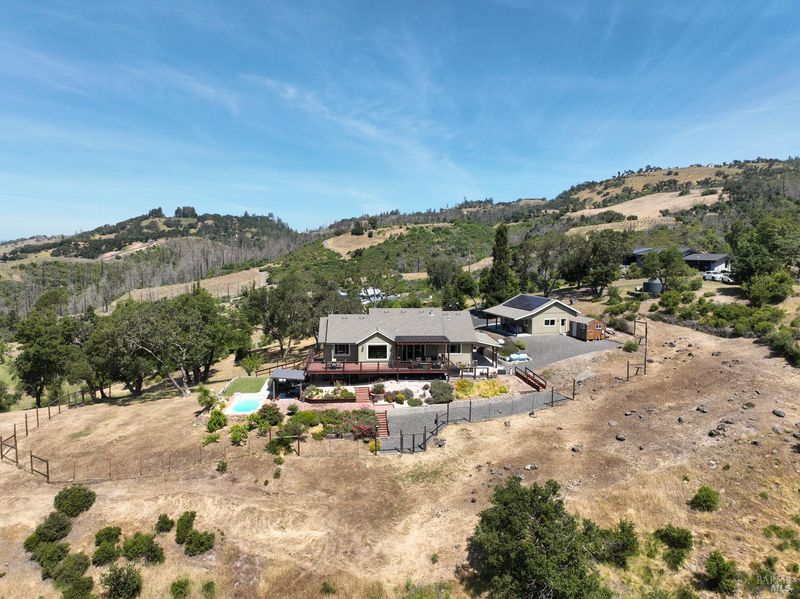
$1,725,000
1,926
SQ FT
$896
SQ/FT
5750 Crystal Drive
@ Wilshire Drive - Santa Rosa-Northeast, Santa Rosa
- 3 Bed
- 3 (2/1) Bath
- 7 Park
- 1,926 sqft
- Santa Rosa
-

If unmatched privacy and panoramic county views are something you've been searching for, this property is sure to impress. Located on 9.66+/- acres the private road leads to gated access to this lovely home. Constructed in 2020 with no expenses spared in this single level 3 bedroom, 2.5 bath home. Quality upgrades include casement windows, wood flooring, vaulted ceilings, custom cherrywood cabinetry, solid core doors and high-quality fixtures throughout. Formal entry leads to living room with fireplace and opens to kitchen with large center island and adjacent dining area all with access to spacious deck with panoramic views. The primary bedroom is separated from the two guest rooms and has a stunning en suite bath with walk-in closet and access to wraparound decking and spa. There's an in-ground pool and a covered pergola to enjoy this one-of-a-kind setting. There is an oversized detached two car garage and an additional covered carport area. There is an owned solar system, whole house generator, central heating and air-conditioning, mutual water system, 4000 gallon water storage tank and an additional level area with endless possibilities.
- Days on Market
- 1 day
- Current Status
- Active
- Original Price
- $1,725,000
- List Price
- $1,725,000
- On Market Date
- May 16, 2025
- Property Type
- Single Family Residence
- Area
- Santa Rosa-Northeast
- Zip Code
- 95404
- MLS ID
- 325045161
- APN
- 067-040-023-000
- Year Built
- 2020
- Stories in Building
- Unavailable
- Possession
- Close Of Escrow
- Data Source
- BAREIS
- Origin MLS System
Redwood Adventist Academy
Private K-12 Combined Elementary And Secondary, Religious, Coed
Students: 100 Distance: 2.4mi
John B. Riebli Elementary School
Charter K-6 Elementary, Coed
Students: 442 Distance: 2.5mi
Ursuline High School
Private 9-12 Secondary, Religious, All Female, Nonprofit
Students: NA Distance: 2.8mi
St. Rose
Private K-8 Elementary, Religious, Coed
Students: 310 Distance: 2.8mi
Cardinal Newman High School
Private 9-12 Secondary, Religious, Coed
Students: 608 Distance: 2.9mi
Guadalupe Private
Private K-8 Elementary, Coed
Students: NA Distance: 2.9mi
- Bed
- 3
- Bath
- 3 (2/1)
- Double Sinks, Low-Flow Shower(s), Low-Flow Toilet(s), Quartz, Shower Stall(s), Tile, Walk-In Closet, Window
- Parking
- 7
- 24'+ Deep Garage, Covered, Detached, EV Charging, Garage Door Opener, Guest Parking Available, RV Possible, Side-by-Side
- SQ FT
- 1,926
- SQ FT Source
- Builder
- Lot SQ FT
- 420,790.0
- Lot Acres
- 9.66 Acres
- Pool Info
- Built-In, Cabana, Fiberglass, Pool Sweep
- Kitchen
- Island w/Sink, Pantry Closet, Quartz Counter, Slab Counter
- Cooling
- Ceiling Fan(s), Central
- Dining Room
- Dining/Living Combo, Formal Area
- Exterior Details
- Entry Gate
- Living Room
- Cathedral/Vaulted, Deck Attached, View
- Flooring
- Carpet, Tile, Wood
- Foundation
- Concrete Perimeter
- Fire Place
- Insert, Living Room, Stone
- Heating
- Central, Fireplace Insert, Gas
- Laundry
- Cabinets, Electric, Gas Hook-Up, Inside Room, Sink, Space For Frzr/Refr
- Main Level
- Bedroom(s), Full Bath(s), Kitchen, Living Room, Primary Bedroom, Partial Bath(s), Street Entrance
- Views
- Hills, Mountains, Mt Diablo, Panoramic, Ridge, Valley, Vineyard
- Possession
- Close Of Escrow
- Basement
- Partial
- Architectural Style
- Craftsman
- Fee
- $0
MLS and other Information regarding properties for sale as shown in Theo have been obtained from various sources such as sellers, public records, agents and other third parties. This information may relate to the condition of the property, permitted or unpermitted uses, zoning, square footage, lot size/acreage or other matters affecting value or desirability. Unless otherwise indicated in writing, neither brokers, agents nor Theo have verified, or will verify, such information. If any such information is important to buyer in determining whether to buy, the price to pay or intended use of the property, buyer is urged to conduct their own investigation with qualified professionals, satisfy themselves with respect to that information, and to rely solely on the results of that investigation.
School data provided by GreatSchools. School service boundaries are intended to be used as reference only. To verify enrollment eligibility for a property, contact the school directly.
