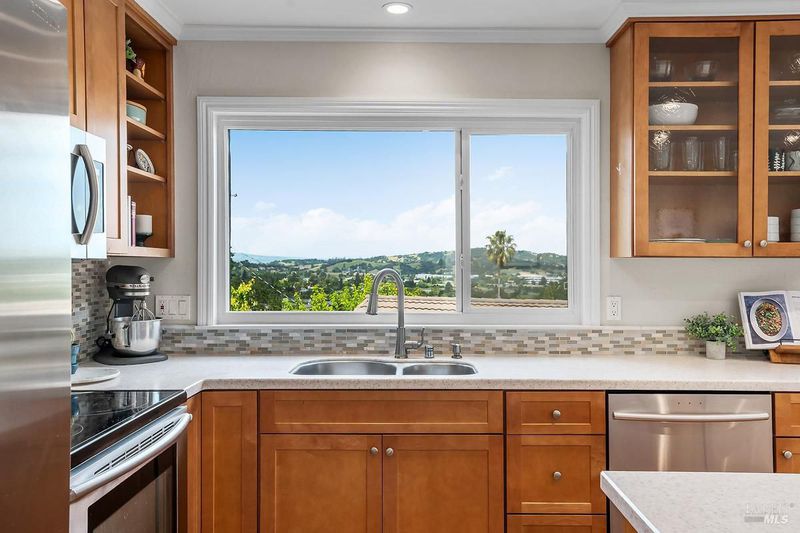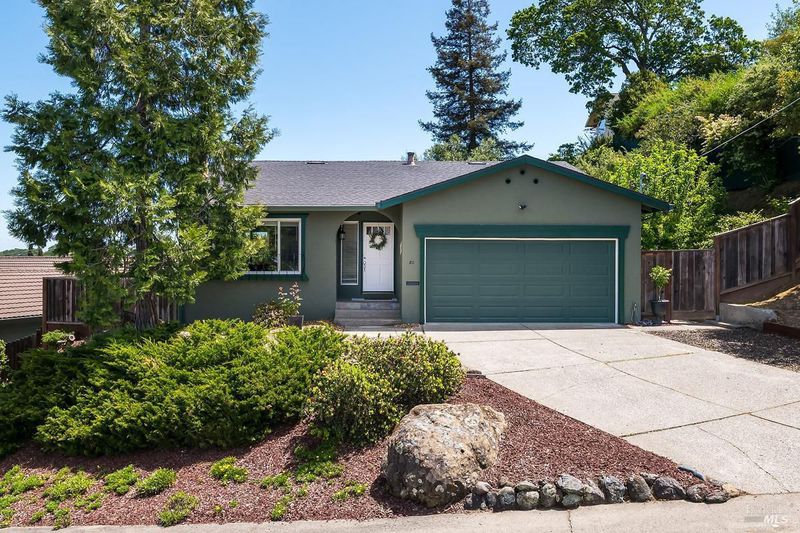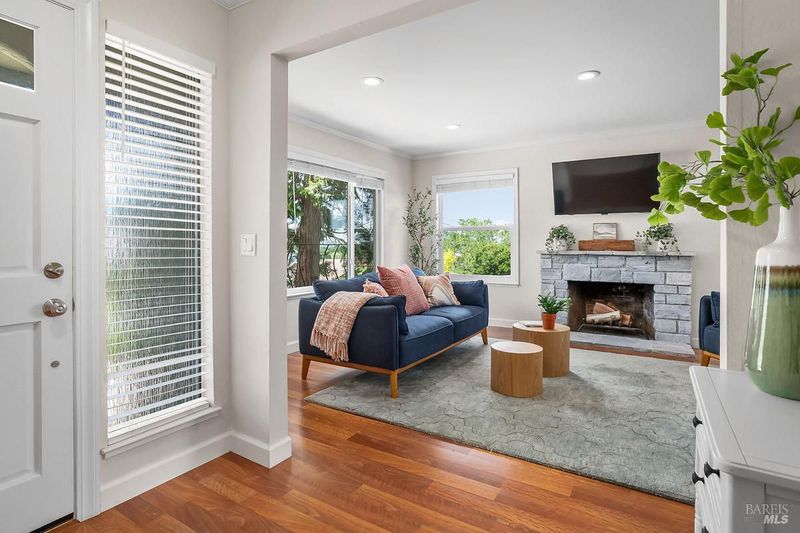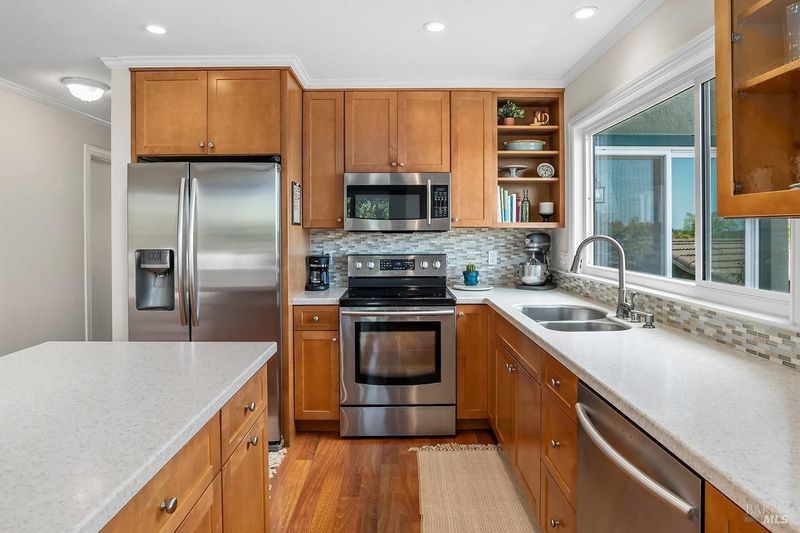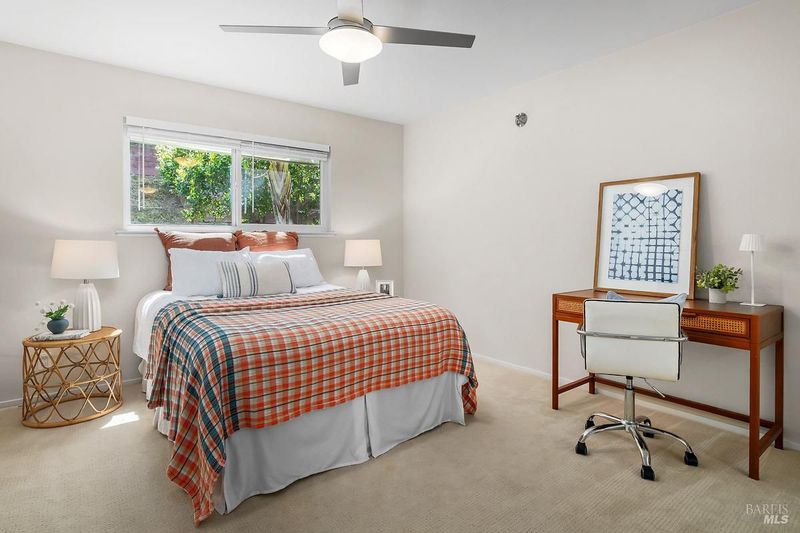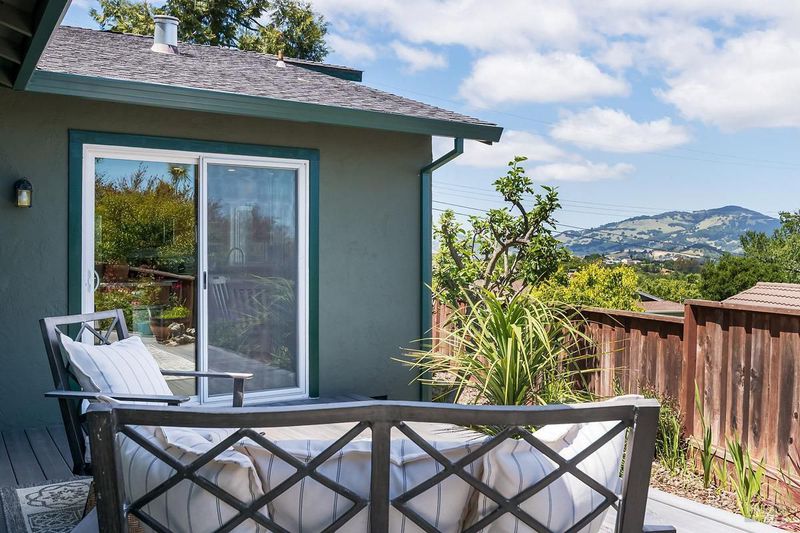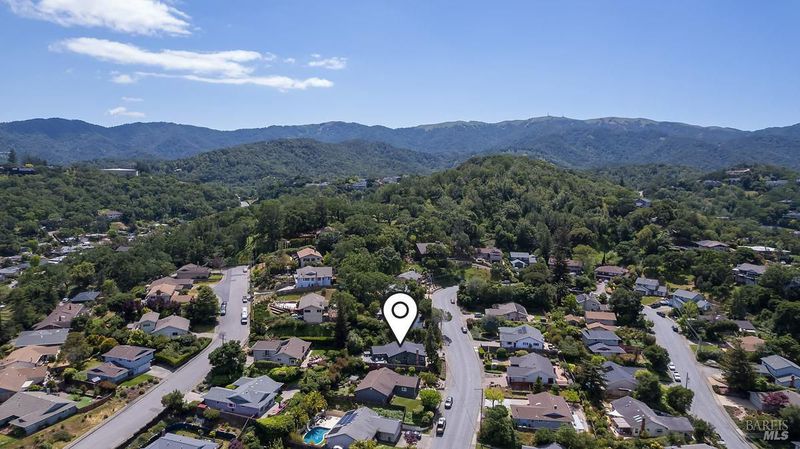
$950,000
1,296
SQ FT
$733
SQ/FT
80 Drakewood Lane
@ Balra Dr. - Novato
- 2 Bed
- 2 Bath
- 4 Park
- 1,296 sqft
- Novato
-

-
Sat May 3, 2:00 pm - 4:00 pm
-
Sun May 4, 2:00 pm - 4:00 pm
Beautifully appointed 2bd/2ba gem in the hills of southern Novato. Perfectly sited on a large lot elevated from street level, this single-story Ranch house feels like a peaceful retreat with sweeping panoramic views of the hills and Mt. Burdell. The home is bright and sunny throughout, with an updated kitchen and remodeled bathrooms offering style and comfort. The kitchen has a center island with seating, a suite of stainless appliances from Samsung, and cabinets with pull-out shelves for maximum storage. The primary suite features two closets, including a walk-in, and a sliding glass door to the backyard. Outside, the lush yard offers privacy and room for entertaining, with a composite deck, a patio perfect for dining under the stars, and your own spa to unwind at the end of the day. There are many fruit trees on the property, too. Other upgrades include a new furnace in 2025, and a 200 amp electrical service panel. At almost 1,300 square feet, this home is just the right size --intimate, inviting, and low-maintenance, so you can spend more time enjoying the good life. Centrally located with easy access to Vintage Oaks Shopping Center, downtown Novato and Ignacio. Whether you're downsizing, just starting out, or simply seeking a home with heart, this one checks the boxes!
- Days on Market
- 1 day
- Current Status
- Active
- Original Price
- $950,000
- List Price
- $950,000
- On Market Date
- Apr 29, 2025
- Property Type
- Single Family Residence
- Area
- Novato
- Zip Code
- 94947
- MLS ID
- 325038706
- APN
- 150-461-12
- Year Built
- 1970
- Stories in Building
- Unavailable
- Possession
- Close Of Escrow
- Data Source
- BAREIS
- Origin MLS System
Marin Christian Academy
Private K-8 Elementary, Religious, Coed
Students: 187 Distance: 0.3mi
Lynwood Elementary School
Public K-5 Elementary
Students: 278 Distance: 0.4mi
San Jose Intermediate
Public 6-8
Students: 672 Distance: 0.5mi
Novato High School
Public 9-12 Secondary
Students: 1410 Distance: 0.6mi
Good Shepherd Lutheran
Private K-8 Elementary, Religious, Nonprofit
Students: 250 Distance: 0.6mi
Rancho Elementary School
Public K-5 Elementary
Students: 331 Distance: 0.7mi
- Bed
- 2
- Bath
- 2
- Shower Stall(s), Tile, Window
- Parking
- 4
- Attached, Garage Door Opener, Garage Facing Front, Interior Access, Side-by-Side
- SQ FT
- 1,296
- SQ FT Source
- Assessor Auto-Fill
- Lot SQ FT
- 8,625.0
- Lot Acres
- 0.198 Acres
- Kitchen
- Breakfast Area, Island
- Cooling
- None
- Dining Room
- Space in Kitchen
- Living Room
- View
- Flooring
- Carpet, Laminate, Tile
- Fire Place
- Living Room, Wood Burning
- Heating
- Central
- Laundry
- In Garage
- Main Level
- Bedroom(s), Full Bath(s), Garage, Kitchen, Living Room, Primary Bedroom, Street Entrance
- Views
- Hills, Mountains
- Possession
- Close Of Escrow
- Architectural Style
- Ranch
- Fee
- $0
MLS and other Information regarding properties for sale as shown in Theo have been obtained from various sources such as sellers, public records, agents and other third parties. This information may relate to the condition of the property, permitted or unpermitted uses, zoning, square footage, lot size/acreage or other matters affecting value or desirability. Unless otherwise indicated in writing, neither brokers, agents nor Theo have verified, or will verify, such information. If any such information is important to buyer in determining whether to buy, the price to pay or intended use of the property, buyer is urged to conduct their own investigation with qualified professionals, satisfy themselves with respect to that information, and to rely solely on the results of that investigation.
School data provided by GreatSchools. School service boundaries are intended to be used as reference only. To verify enrollment eligibility for a property, contact the school directly.
