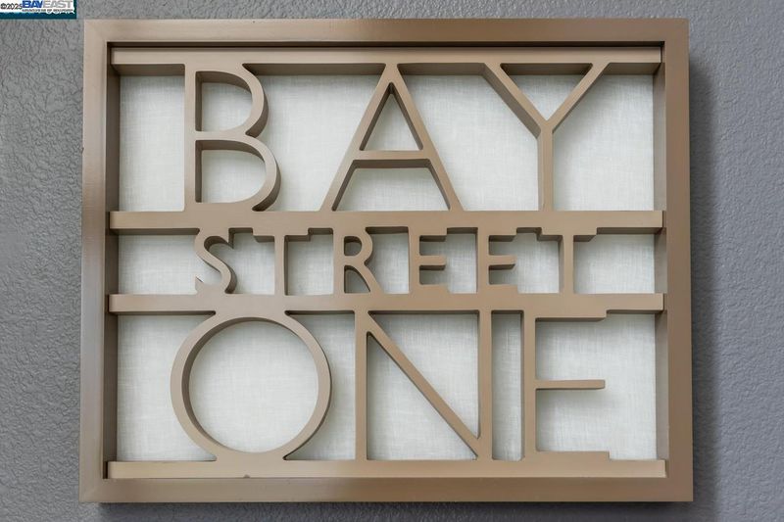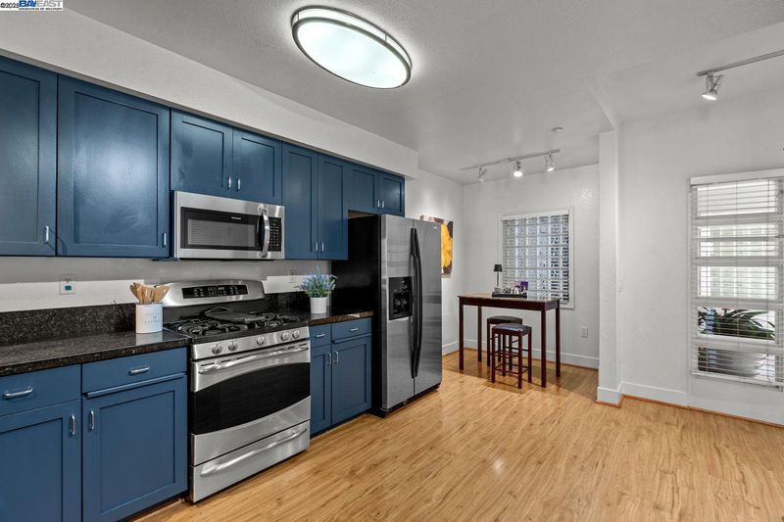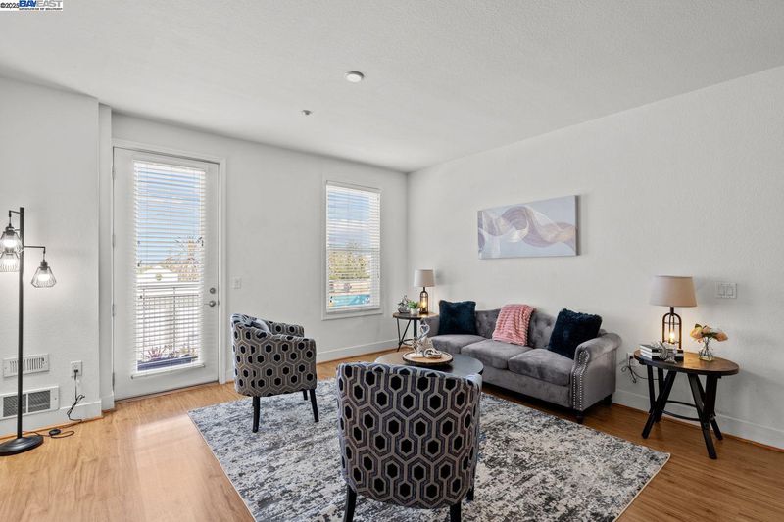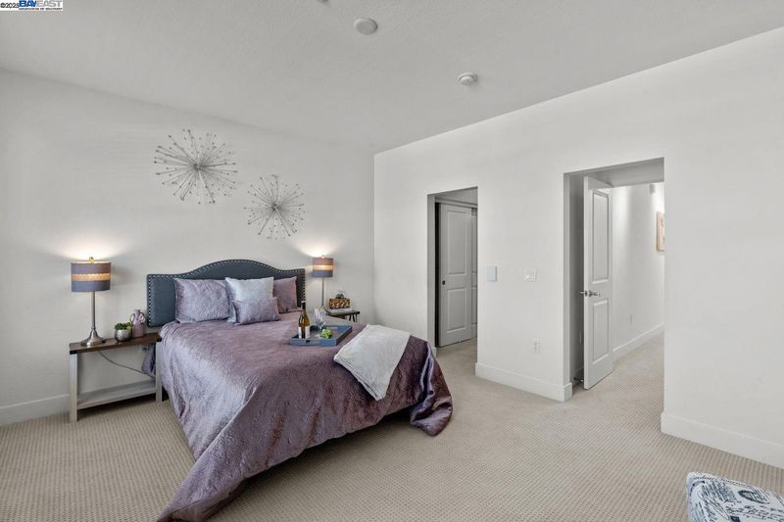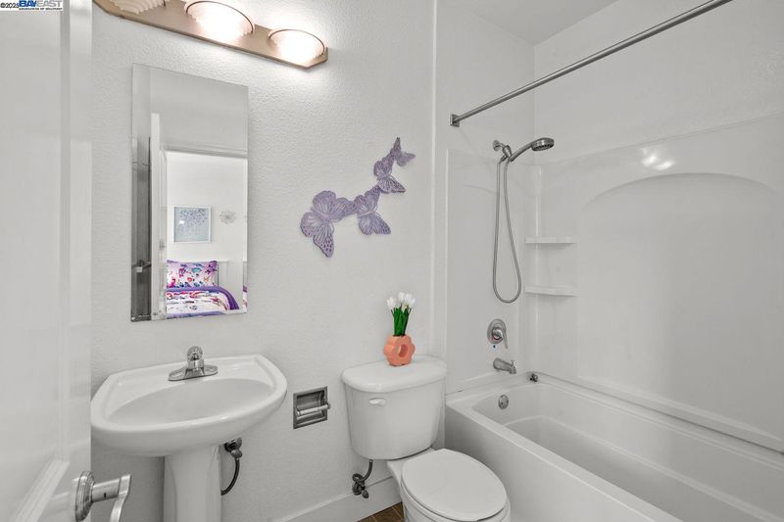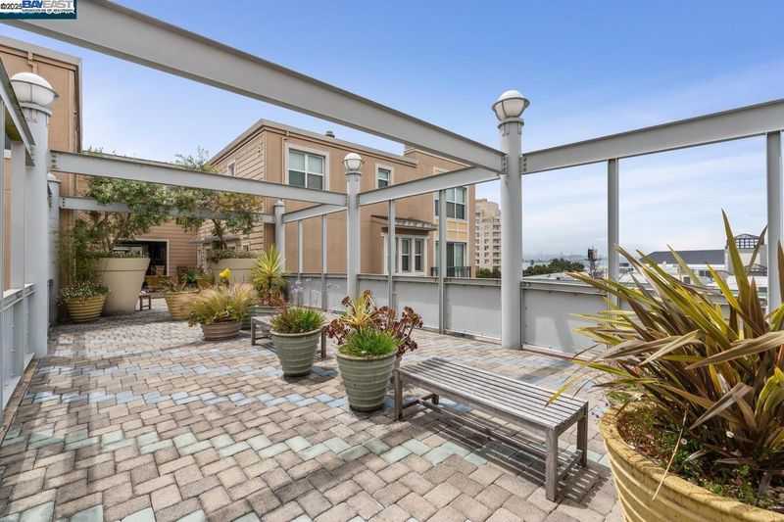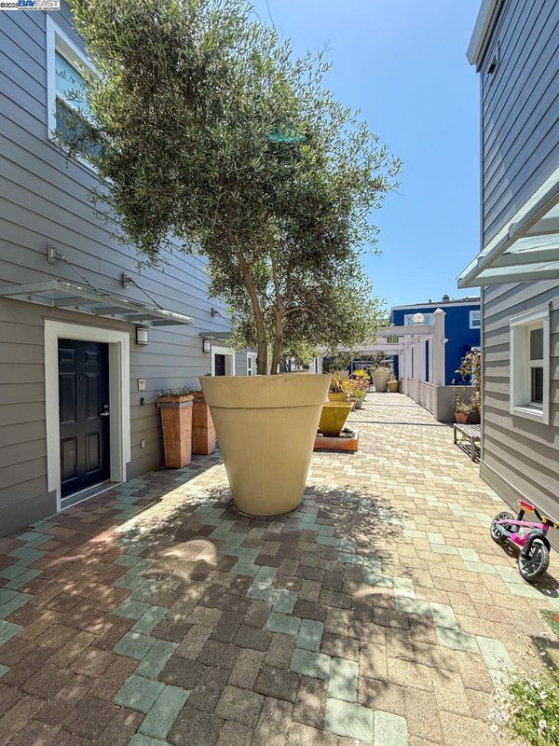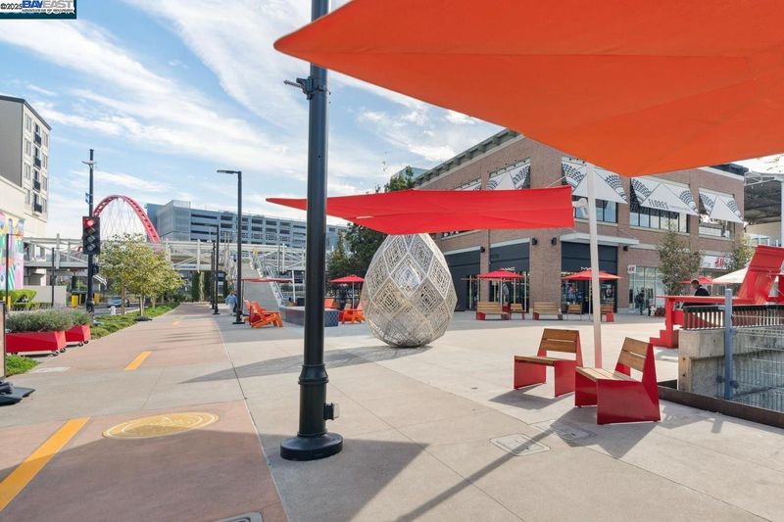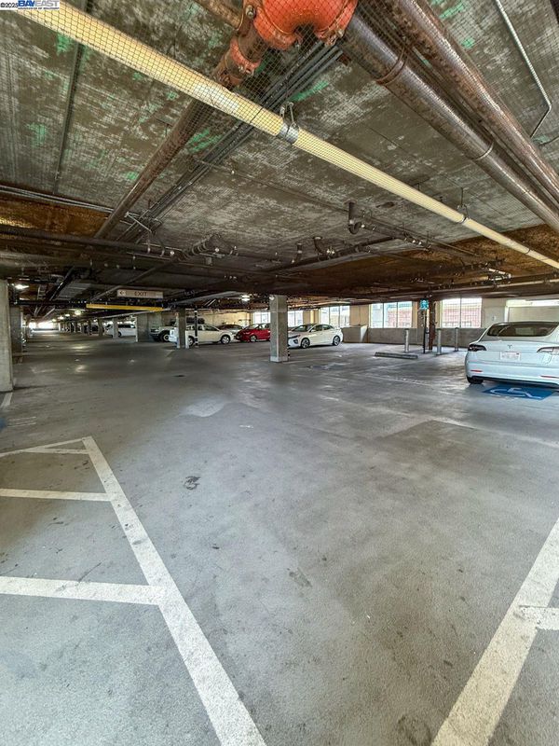
$728,000
1,464
SQ FT
$497
SQ/FT
1508 Brunswig Lane
@ Left - Emeryville
- 2 Bed
- 2.5 (2/1) Bath
- 2 Park
- 1,464 sqft
- Emeryville
-

-
Sun May 11, 2:00 pm - 4:00 pm
Please come visit this beautiful floor plan with city view and modern life style
1508 Brunswig Lane is located above retail stores, private and securely gated entrance and garage. Living room and Master Bedroom Facing to San Francisco city View. New Bay Street Shopping District Townhome/Condo Style. Similar to Santana Row, San Jose Natural fill with sunlight throughout. Largest, Nature light filled, High ceilings 2 bedrooms suits on private level. Powder room (half bath) on main level. Total 1464 living Square feet Including balcony looking out San Francisco bay view, Sales Force tower & more. Beautiful floor plan and Immaculate unit with updates and Bamboo wood floorings. Main level: Open kitchen with Stainless Steel appliances, Gas range, Granite Counter Tops, breakfast nook, dining, living room, Powder room/half bath and Balcony. Second level with 2 suites. Master bedroom with city view. Laundry closet. No residential units above or below. Boutique shops, trendy restaurants, Philz Cafe, AMC theaters, Barnes and Noble, Shake Shack, Ramen, Hot pot, Apple store, Trader Joes. Emeryville Public Market Food nearby. Free shuttle to Bart, express to SF downtown. Assigned 2 car tandem parking on 2nd floor (#204 & #205), Gated garage entry from Shellmound St.
- Current Status
- New
- Original Price
- $728,000
- List Price
- $728,000
- On Market Date
- May 6, 2025
- Property Type
- Condominium
- D/N/S
- Emeryville
- Zip Code
- 94608
- MLS ID
- 41096325
- APN
- Year Built
- 2006
- Stories in Building
- 2
- Possession
- COE
- Data Source
- MAXEBRDI
- Origin MLS System
- BAY EAST
Pacific Rim International
Private K-6 Elementary, Coed
Students: 74 Distance: 0.3mi
Anna Yates Elementary School
Public K-8 Elementary
Students: 534 Distance: 0.5mi
Emery Secondary School
Public 9-12 Secondary
Students: 183 Distance: 0.6mi
Aspire Berkley Maynard Academy
Charter K-8 Elementary
Students: 587 Distance: 0.8mi
East Bay German International School
Private K-8 Elementary, Coed
Students: 100 Distance: 0.8mi
North Oakland Community Charter School
Charter K-8 Elementary, Coed
Students: 172 Distance: 0.9mi
- Bed
- 2
- Bath
- 2.5 (2/1)
- Parking
- 2
- Garage, Garage Door Opener
- SQ FT
- 1,464
- SQ FT Source
- Public Records
- Lot SQ FT
- 46,191.0
- Lot Acres
- 1.06 Acres
- Pool Info
- None
- Kitchen
- Dishwasher, Disposal, Gas Range, Microwave, Free-Standing Range, Refrigerator, Dryer, Washer, Gas Water Heater, Breakfast Nook, Counter - Stone, Garbage Disposal, Gas Range/Cooktop, Range/Oven Free Standing, Updated Kitchen
- Cooling
- None
- Disclosures
- Nat Hazard Disclosure, Shopping Cntr Nearby, Restaurant Nearby, Disclosure Package Avail, Lead Hazard Disclosure
- Entry Level
- 3
- Exterior Details
- Entry Gate
- Flooring
- Tile, Carpet, Bamboo
- Foundation
- Fire Place
- None
- Heating
- Electric
- Laundry
- Dryer, Washer, In Unit
- Main Level
- 2 Bedrooms, 0.5 Bath, 2 Baths, Primary Bedrm Suite - 1, Primary Bedrm Suites - 2
- Possession
- COE
- Architectural Style
- Contemporary
- Construction Status
- Existing
- Additional Miscellaneous Features
- Entry Gate
- Location
- Regular
- Roof
- Unknown
- Water and Sewer
- Public
- Fee
- $658
MLS and other Information regarding properties for sale as shown in Theo have been obtained from various sources such as sellers, public records, agents and other third parties. This information may relate to the condition of the property, permitted or unpermitted uses, zoning, square footage, lot size/acreage or other matters affecting value or desirability. Unless otherwise indicated in writing, neither brokers, agents nor Theo have verified, or will verify, such information. If any such information is important to buyer in determining whether to buy, the price to pay or intended use of the property, buyer is urged to conduct their own investigation with qualified professionals, satisfy themselves with respect to that information, and to rely solely on the results of that investigation.
School data provided by GreatSchools. School service boundaries are intended to be used as reference only. To verify enrollment eligibility for a property, contact the school directly.
