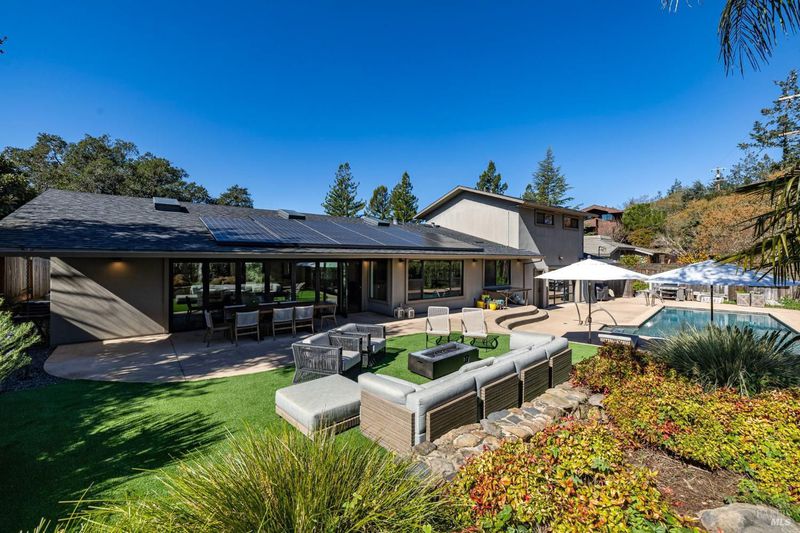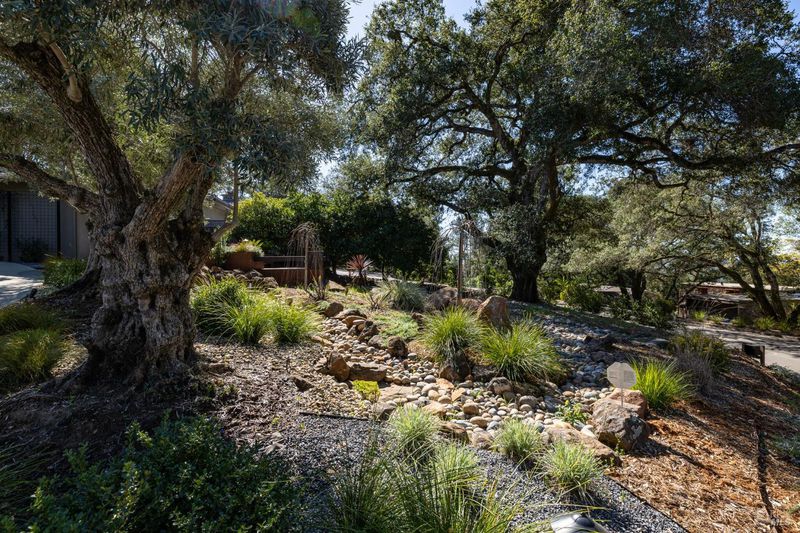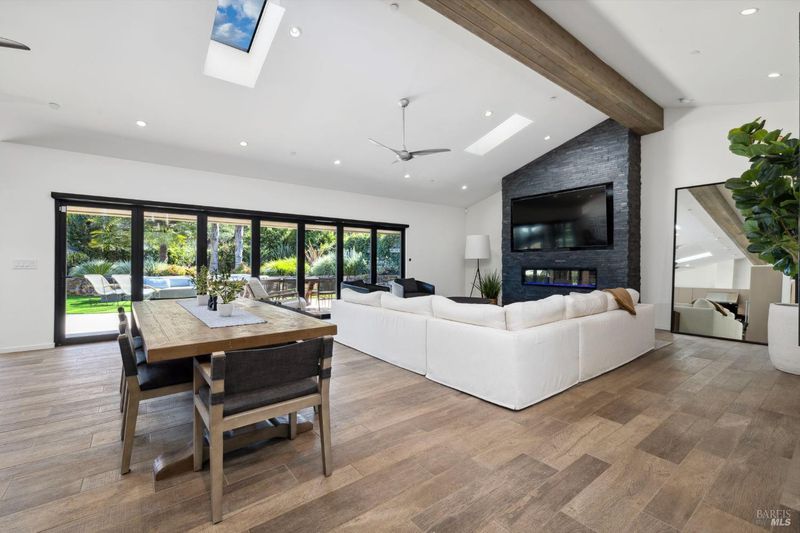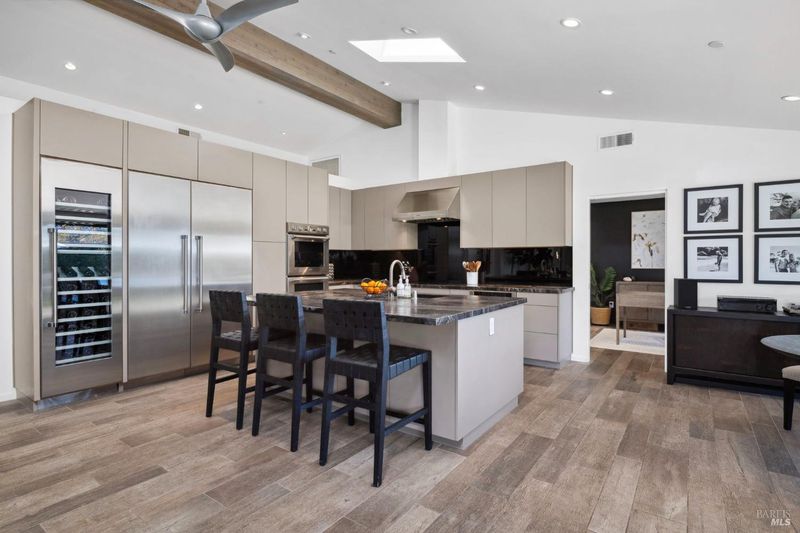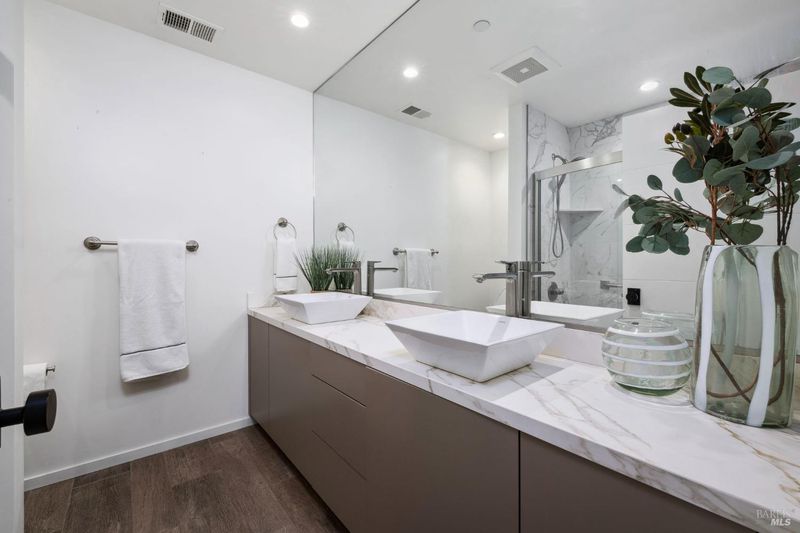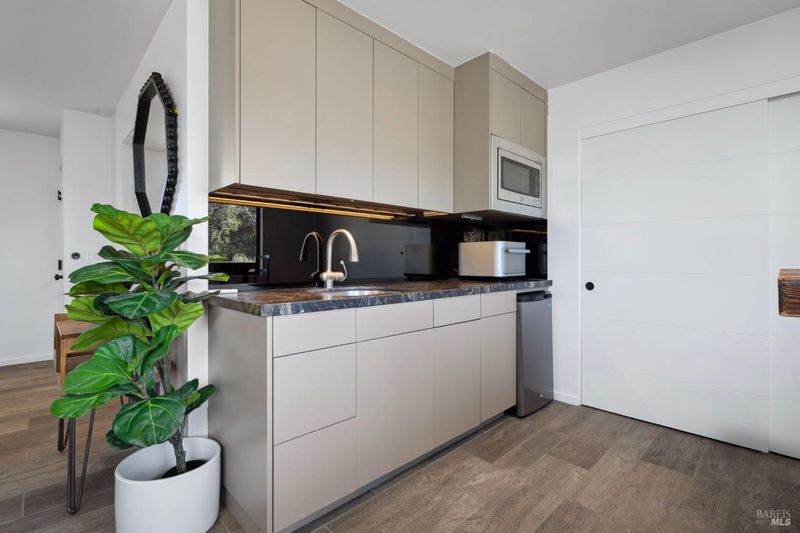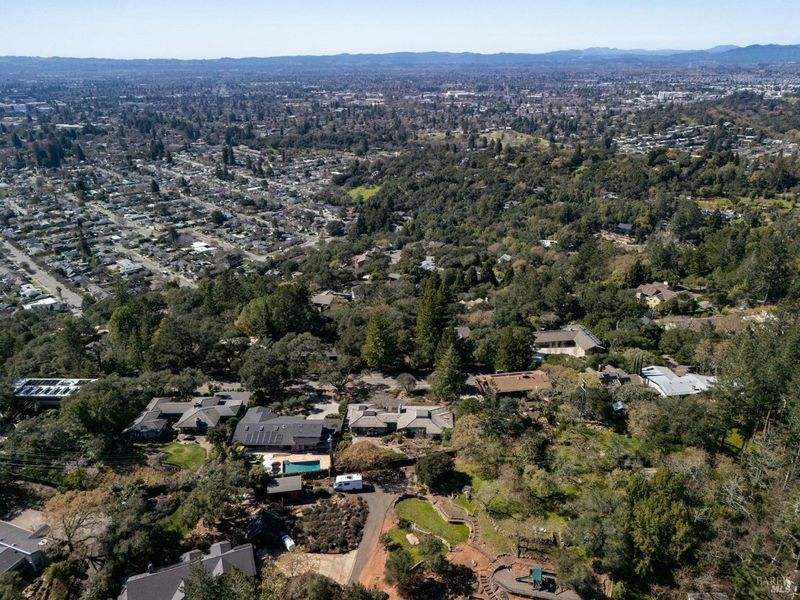
$2,099,000
3,028
SQ FT
$693
SQ/FT
3624 Alta Vista NE Avenue
@ Happy Valley - Santa Rosa-Northeast, Santa Rosa
- 4 Bed
- 3 Bath
- 7 Park
- 3,028 sqft
- Santa Rosa
-

This exceptional contemporary home in Montecito Heights has been elevated with $200,000+ in recent upgrades, making it a true standout. Originally extensively renovated to the studs in 2017, this modern masterpiece sits on .39 acres with high-end finishes throughout. The front yard features a new two-tier bamboo deck, landscaping, and three majestic 150-year-old olive trees, creating a warm welcome. Through the oversized glass entry leads to the expansive great room, highlighted by a 15-foot custom fireplace. The main home offers 3 bedrooms + an office, all on one level, plus a separate 1BD/1BA guest unit with a kitchenette above the garage perfect for extended family, guests, or rental income. Bi-folding La Cantina doors seamlessly connect to a resort-style backyard with a heated pool, upgraded equipment, cool-temp turf, and multiple covered lounging/dining areas ideal for year-round entertaining. The spa-like primary suite boasts a steam shower and custom dual vanity, while the chef's kitchen features custom cabinetry and high-end appliances. Additional upgrades include paid-off solar, an oversized garage, storage room, EV charger, AC, and low-maintenance landscaping. Built for luxury and safety, the home has fire-resistant stucco siding and water sprinklers (2017).
- Days on Market
- 58 days
- Current Status
- Contingent
- Original Price
- $2,149,000
- List Price
- $2,099,000
- On Market Date
- Mar 6, 2025
- Contingent Date
- May 2, 2025
- Property Type
- 2 Houses on Lot
- Area
- Santa Rosa-Northeast
- Zip Code
- 95409
- MLS ID
- 325017347
- APN
- 181-320-010-000
- Year Built
- 2017
- Stories in Building
- Unavailable
- Possession
- Close Of Escrow
- Data Source
- BAREIS
- Origin MLS System
Brush Creek Montessori School
Private K-8 Montessori, Elementary, Coed
Students: 51 Distance: 0.6mi
St. Eugene Cathedral School
Private K-8 Elementary, Religious, Coed
Students: 311 Distance: 0.7mi
Proctor Terrace Elementary School
Public K-6 Elementary
Students: 410 Distance: 0.7mi
Covenant Christian Academy
Private 1-12 Religious, Nonprofit
Students: 31 Distance: 1.0mi
Madrone Elementary School
Public K-6 Elementary
Students: 419 Distance: 1.0mi
Herbert Slater Middle School
Public 7-8 Middle
Students: 766 Distance: 1.1mi
- Bed
- 4
- Bath
- 3
- Multiple Shower Heads, Steam
- Parking
- 7
- Garage Door Opener, Interior Access, Uncovered Parking Spaces 2+
- SQ FT
- 3,028
- SQ FT Source
- Owner
- Lot SQ FT
- 17,102.0
- Lot Acres
- 0.3926 Acres
- Pool Info
- Built-In, Gas Heat
- Kitchen
- Breakfast Area, Island, Skylight(s), Stone Counter
- Cooling
- Ceiling Fan(s), Central
- Dining Room
- Formal Area, Skylight(s), Space in Kitchen
- Family Room
- Great Room, Open Beam Ceiling
- Living Room
- Cathedral/Vaulted, Great Room, Open Beam Ceiling, Skylight(s)
- Flooring
- Tile
- Foundation
- Slab
- Fire Place
- Electric, Living Room, Stone
- Heating
- Electric, Fireplace Insert, Gas
- Laundry
- Electric, Inside Area, Inside Room
- Upper Level
- Bedroom(s), Dining Room, Full Bath(s), Kitchen
- Main Level
- Bedroom(s), Dining Room, Family Room, Garage, Kitchen, Living Room, Primary Bedroom, Retreat
- Views
- City, Forest, Hills, Mountains, Panoramic, Ridge, Valley, Woods
- Possession
- Close Of Escrow
- Architectural Style
- Contemporary, Modern/High Tech
- Fee
- $0
MLS and other Information regarding properties for sale as shown in Theo have been obtained from various sources such as sellers, public records, agents and other third parties. This information may relate to the condition of the property, permitted or unpermitted uses, zoning, square footage, lot size/acreage or other matters affecting value or desirability. Unless otherwise indicated in writing, neither brokers, agents nor Theo have verified, or will verify, such information. If any such information is important to buyer in determining whether to buy, the price to pay or intended use of the property, buyer is urged to conduct their own investigation with qualified professionals, satisfy themselves with respect to that information, and to rely solely on the results of that investigation.
School data provided by GreatSchools. School service boundaries are intended to be used as reference only. To verify enrollment eligibility for a property, contact the school directly.
