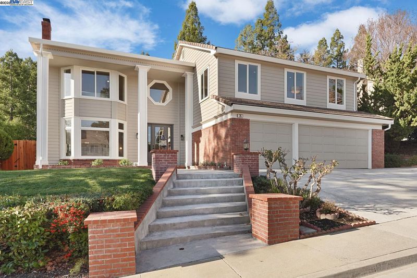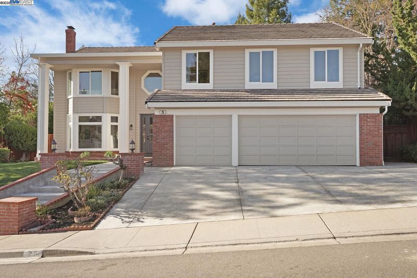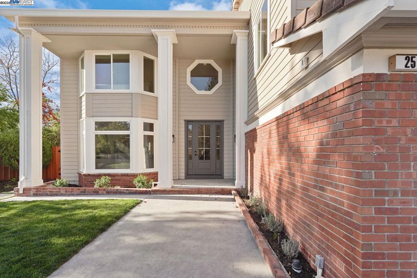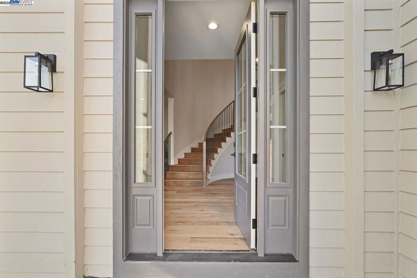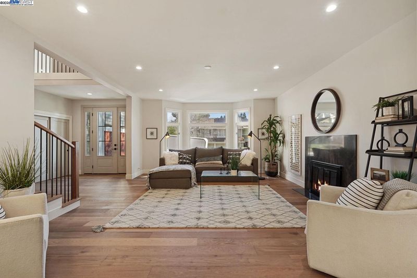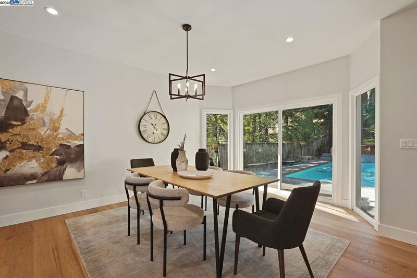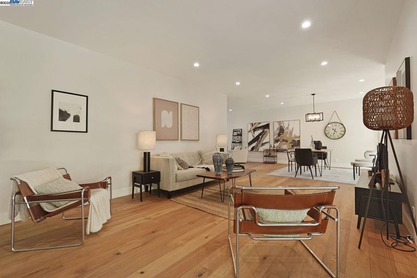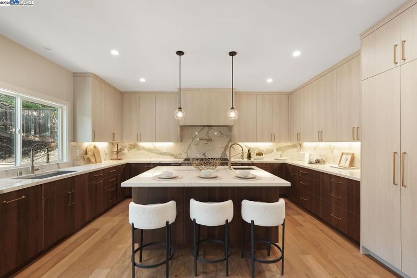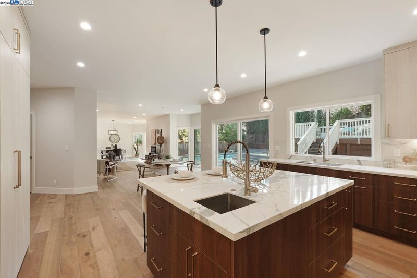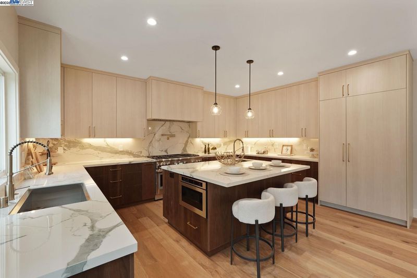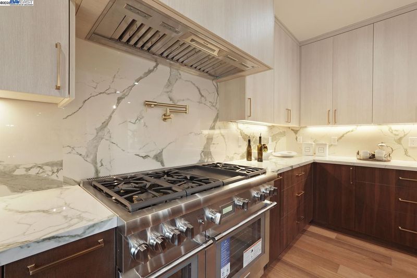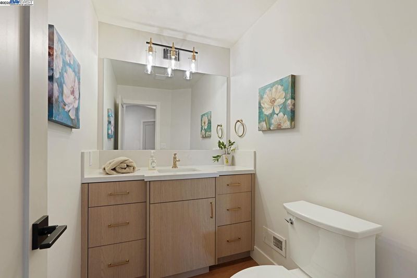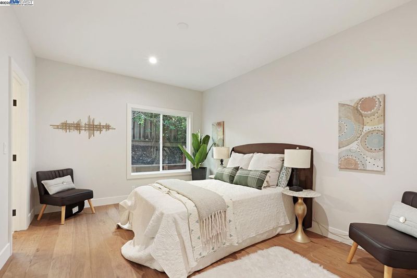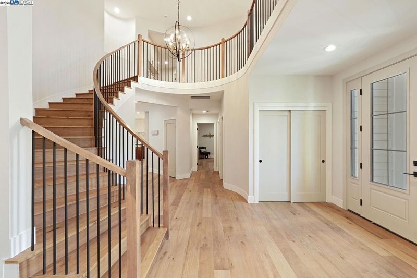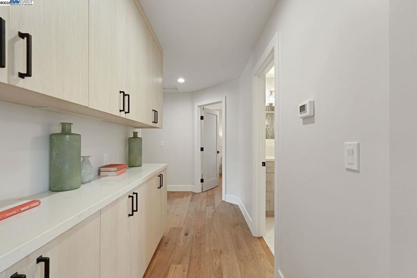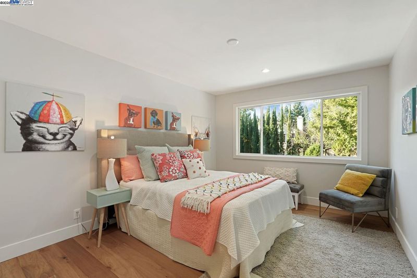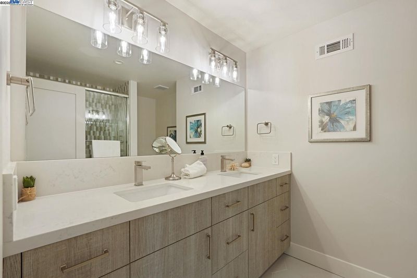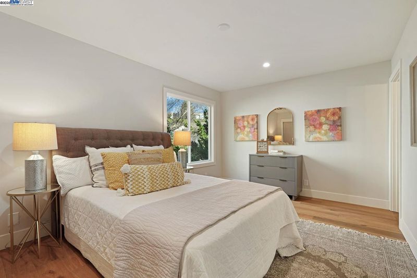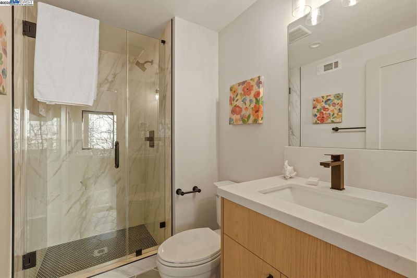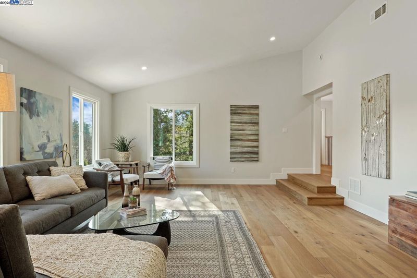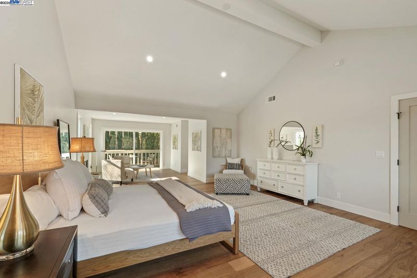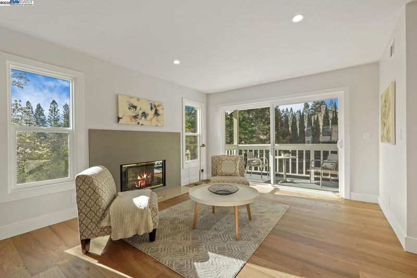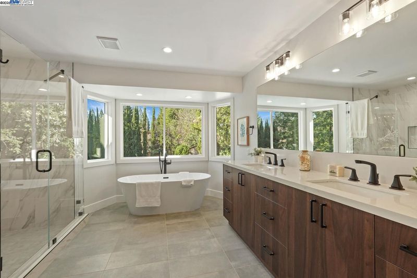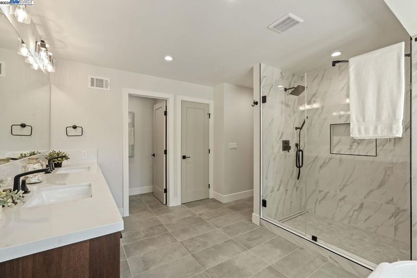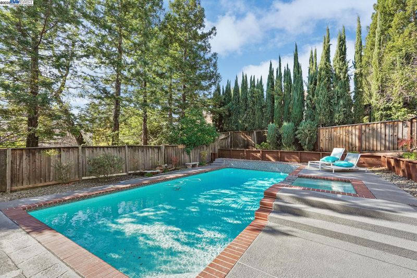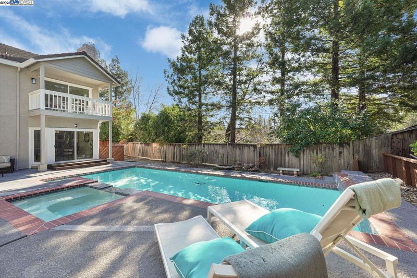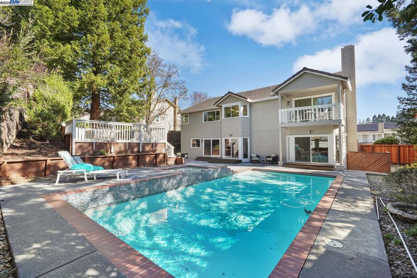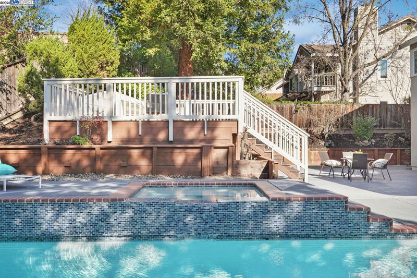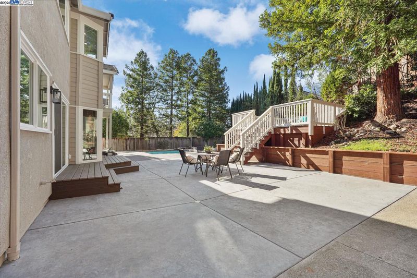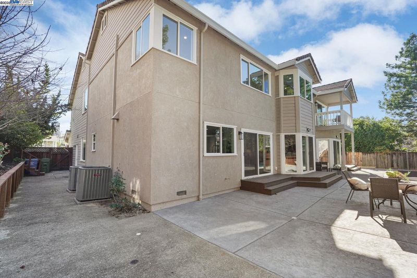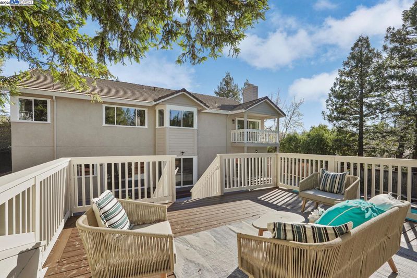
$3,250,000
4,351
SQ FT
$747
SQ/FT
25 Mackenzie Pl
@ Edinburgh Cir - Diablo Highlands, Danville
- 5 Bed
- 4.5 (4/1) Bath
- 3 Park
- 4,351 sqft
- Danville
-

-
Sat May 3, 1:00 pm - 4:00 pm
Hosted by Bernie Myers, COMPASS
-
Sun May 4, 1:00 pm - 4:00 pm
Hosted by Berine Myers, COMPASS
Welcome to 25 MacKenzie Pl, a stunning single-family residence nestled in the heart of Danville, CA. This expansive home offers 4,351 square feet of luxurious living space, designed to accommodate both comfort and style. With five spacious bedrooms and four and a half bathrooms, this property provides ample room for relaxation and entertainment. Step inside to discover an inviting open floor plan that seamlessly connects the living areas, creating a perfect flow for everyday living and hosting gatherings. The elegant design is complemented by high-end finishes and attention to detail throughout. The outdoor amenities are a true highlight of this property. Enjoy the sunshine from your private balcony or unwind on the secluded patio, perfect for alfresco dining or simply enjoying the serene surroundings. The backyard oasis features a below-ground pool and a hot tub, offering a tranquil escape for relaxation and leisure. This home is a perfect blend of sophistication and comfort, providing a serene retreat while being conveniently located to all that Danville has to offer. Whether you're looking to entertain guests or enjoy a quiet evening at home, 25 MacKenzie Pl is the ideal setting for your next chapter. Don't miss the opportunity to make this exquisite property your own.
- Current Status
- New
- Original Price
- $3,250,000
- List Price
- $3,250,000
- On Market Date
- Apr 29, 2025
- Property Type
- Detached
- D/N/S
- Diablo Highlands
- Zip Code
- 94526
- MLS ID
- 41095307
- APN
- 2022720045
- Year Built
- 1991
- Stories in Building
- 2
- Possession
- COE
- Data Source
- MAXEBRDI
- Origin MLS System
- BAY EAST
Vista Grande Elementary School
Public K-5 Elementary
Students: 623 Distance: 0.9mi
John Baldwin Elementary School
Public K-5 Elementary
Students: 515 Distance: 1.1mi
Green Valley Elementary School
Public K-5 Elementary
Students: 490 Distance: 1.1mi
Charlotte Wood Middle School
Public 6-8 Middle
Students: 978 Distance: 1.3mi
Los Cerros Middle School
Public 6-8 Middle
Students: 645 Distance: 1.3mi
Montessori School Of San Ramon
Private K-3 Montessori, Elementary, Coed
Students: 12 Distance: 1.5mi
- Bed
- 5
- Bath
- 4.5 (4/1)
- Parking
- 3
- Attached
- SQ FT
- 4,351
- SQ FT Source
- Assessor Auto-Fill
- Lot SQ FT
- 11,250.0
- Lot Acres
- 0.26 Acres
- Pool Info
- In Ground, Pool/Spa Combo
- Kitchen
- Dishwasher, Double Oven, Disposal, Gas Range, Microwave, Refrigerator, Gas Water Heater, 220 Volt Outlet, Breakfast Bar, Counter - Stone, Garbage Disposal, Gas Range/Cooktop, Island, Pantry, Updated Kitchen
- Cooling
- Zoned
- Disclosures
- Nat Hazard Disclosure, Owner is Lic Real Est Agt
- Entry Level
- Exterior Details
- Back Yard, Side Yard, Sprinklers Front
- Flooring
- Tile, Engineered Wood
- Foundation
- Fire Place
- Living Room, Master Bedroom
- Heating
- Zoned
- Laundry
- Laundry Room
- Main Level
- 1 Bedroom, 1.5 Baths, Laundry Facility
- Possession
- COE
- Architectural Style
- Traditional
- Construction Status
- Existing
- Additional Miscellaneous Features
- Back Yard, Side Yard, Sprinklers Front
- Location
- Regular
- Roof
- Tile
- Water and Sewer
- Public
- Fee
- $110
MLS and other Information regarding properties for sale as shown in Theo have been obtained from various sources such as sellers, public records, agents and other third parties. This information may relate to the condition of the property, permitted or unpermitted uses, zoning, square footage, lot size/acreage or other matters affecting value or desirability. Unless otherwise indicated in writing, neither brokers, agents nor Theo have verified, or will verify, such information. If any such information is important to buyer in determining whether to buy, the price to pay or intended use of the property, buyer is urged to conduct their own investigation with qualified professionals, satisfy themselves with respect to that information, and to rely solely on the results of that investigation.
School data provided by GreatSchools. School service boundaries are intended to be used as reference only. To verify enrollment eligibility for a property, contact the school directly.
