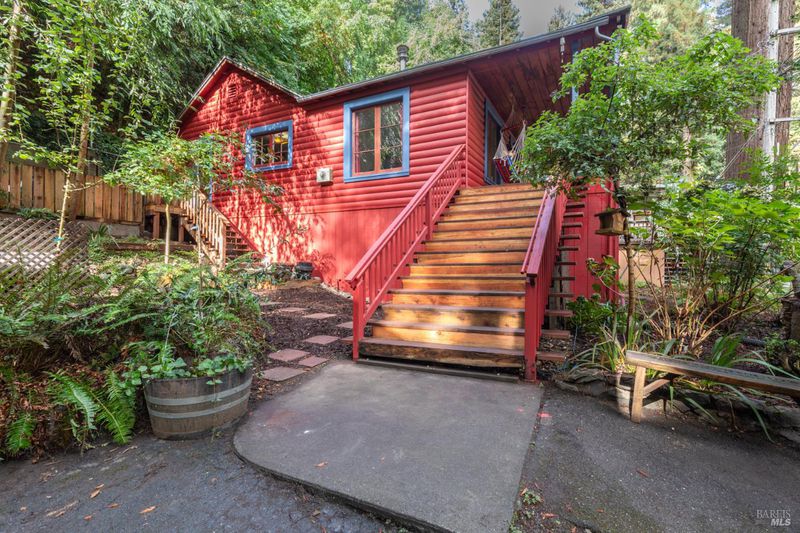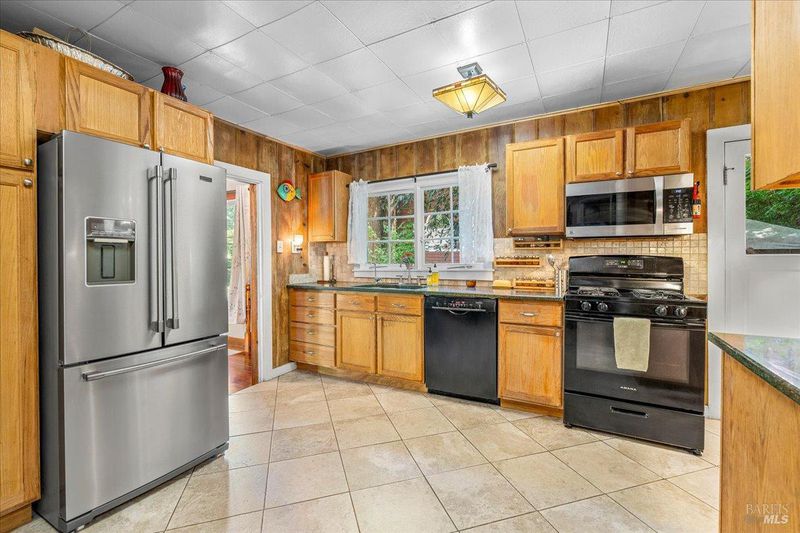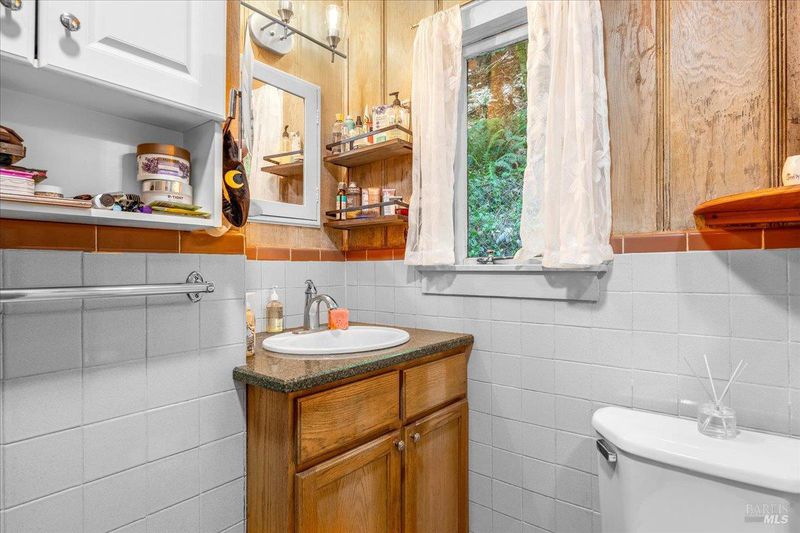
$528,000
1,300
SQ FT
$406
SQ/FT
14576 Cherry Street
@ Lover's Lane - Russian River, Guerneville
- 3 Bed
- 1 Bath
- 3 Park
- 1,300 sqft
- Guerneville
-

-
Sat May 17, 11:00 am - 1:00 pm
First open house for this sweet 3 bedroom, 1 bath home. Sweet front porch, vaulted ceilings, vintage charm with modern conveniences.
-
Sun May 18, 1:00 pm - 3:00 pm
Come check out this sweet 3 bedroom, 1 bath home. Sweet front porch, vaulted ceilings, vintage charm with modern conveniences.
Super Sweet on Cherry St! Enchanting 3 bedroom, 1 bath cottage that offers a wonderful mix of old world charm & modern convenience, situated in one of Guerneville's most sought after neighborhoods on a sunny oversized lot. You will certainly fall in love with the full length covered front porch, then step inside to a spacious living/dining room with high vaulted ceilings and impressive brick fireplace. The oversized kitchen blends vintage knotty pine walls with updated cabinets, granite countertops, and tile floors. Lower level offers a large primary bedroom with dual walk-in closets, and an extra room currently used as an office. Natural beauty surrounds you on the elevated backyard patio featuring a built in fire-pit and relaxing hot-tub. Parking for up to 3 cars off street and on both public sewer & mutual water. All this and in close proximity to downtown, beaches, wineries & the Russian River.
- Days on Market
- 1 day
- Current Status
- Active
- Original Price
- $528,000
- List Price
- $528,000
- On Market Date
- May 15, 2025
- Property Type
- Single Family Residence
- Area
- Russian River
- Zip Code
- 95446
- MLS ID
- 325044119
- APN
- 072-140-058-000
- Year Built
- 1941
- Stories in Building
- Unavailable
- Possession
- Close Of Escrow
- Data Source
- BAREIS
- Origin MLS System
Guerneville Elementary School
Public K-8 Elementary
Students: 242 Distance: 1.2mi
California Steam Sonoma Ii
Charter K-12
Students: 1074 Distance: 1.4mi
Monte Rio Elementary School
Public K-8 Elementary
Students: 84 Distance: 1.7mi
Montgomery Elementary School
Public K-8 Elementary
Students: 33 Distance: 5.0mi
American Christian Academy
Private 1-12 Combined Elementary And Secondary, Religious, Nonprofit
Students: 100 Distance: 6.8mi
El Molino High School
Public 9-12 Secondary
Students: 569 Distance: 6.9mi
- Bed
- 3
- Bath
- 1
- Parking
- 3
- No Garage, Uncovered Parking Spaces 2+
- SQ FT
- 1,300
- SQ FT Source
- Owner
- Lot SQ FT
- 9,801.0
- Lot Acres
- 0.225 Acres
- Kitchen
- Granite Counter, Pantry Cabinet
- Cooling
- Ceiling Fan(s)
- Dining Room
- Dining/Living Combo
- Exterior Details
- Fire Pit
- Living Room
- Cathedral/Vaulted
- Flooring
- Laminate, Tile
- Foundation
- Concrete Perimeter, Pillar/Post/Pier
- Fire Place
- Brick, Wood Burning
- Heating
- Fireplace(s), Wall Furnace
- Laundry
- Ground Floor, Hookups Only, Inside Room
- Main Level
- Bedroom(s), Full Bath(s), Kitchen, Living Room
- Possession
- Close Of Escrow
- Architectural Style
- Cabin, Log, Rustic
- Fee
- $0
MLS and other Information regarding properties for sale as shown in Theo have been obtained from various sources such as sellers, public records, agents and other third parties. This information may relate to the condition of the property, permitted or unpermitted uses, zoning, square footage, lot size/acreage or other matters affecting value or desirability. Unless otherwise indicated in writing, neither brokers, agents nor Theo have verified, or will verify, such information. If any such information is important to buyer in determining whether to buy, the price to pay or intended use of the property, buyer is urged to conduct their own investigation with qualified professionals, satisfy themselves with respect to that information, and to rely solely on the results of that investigation.
School data provided by GreatSchools. School service boundaries are intended to be used as reference only. To verify enrollment eligibility for a property, contact the school directly.






























