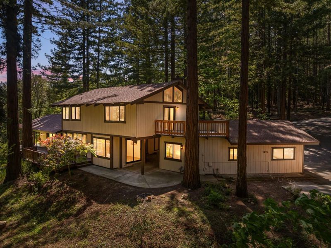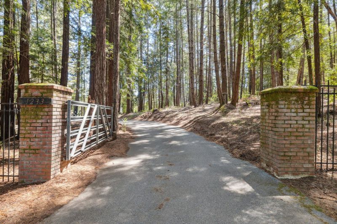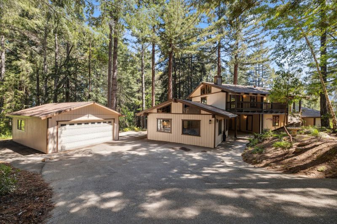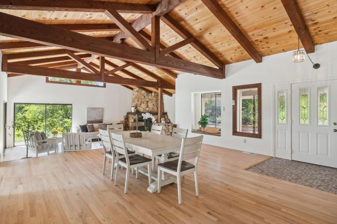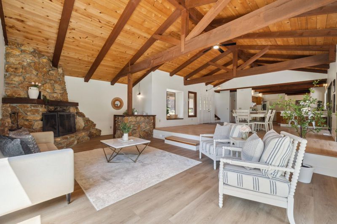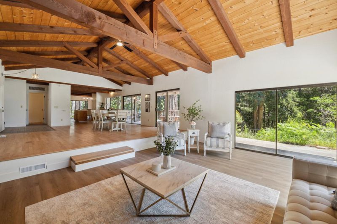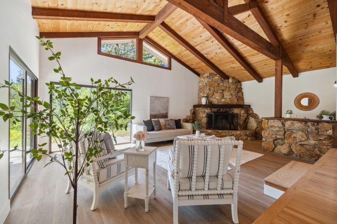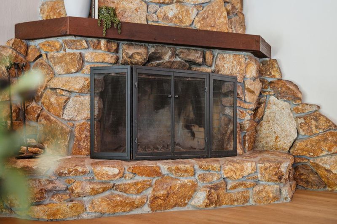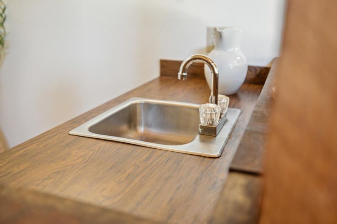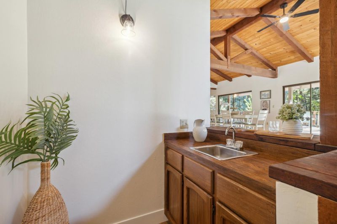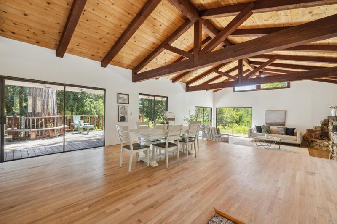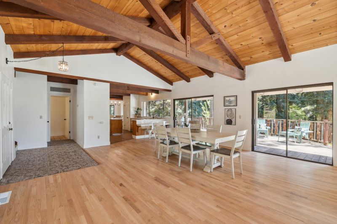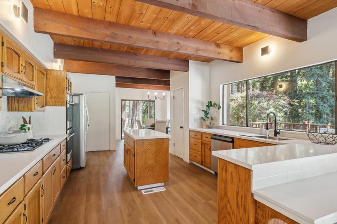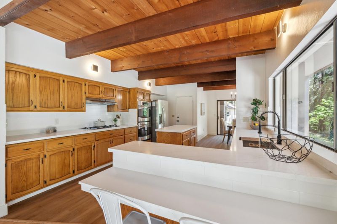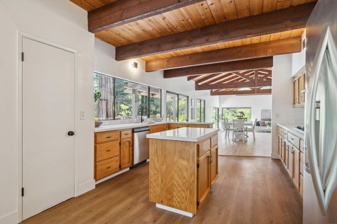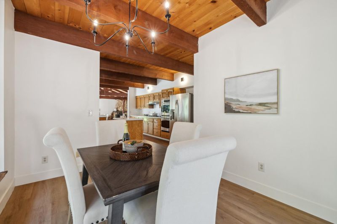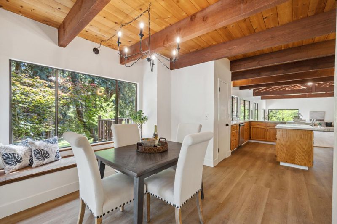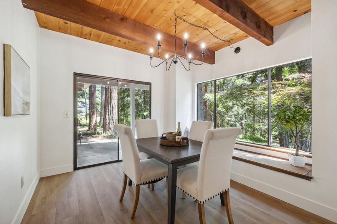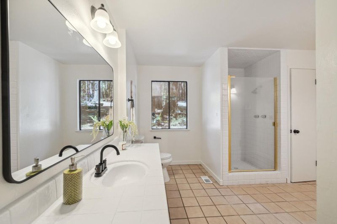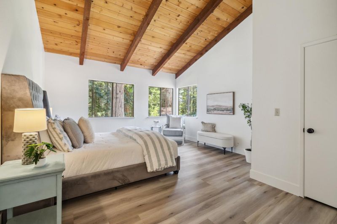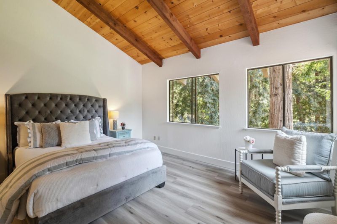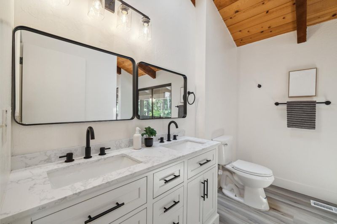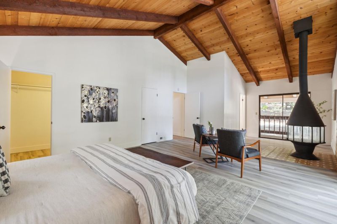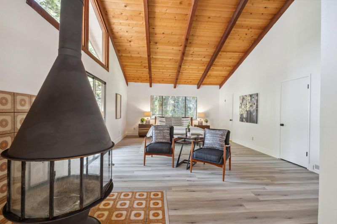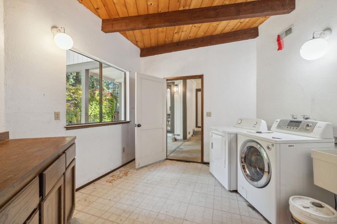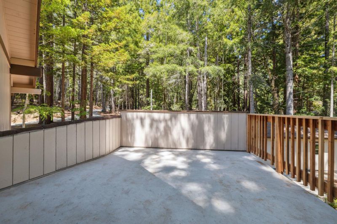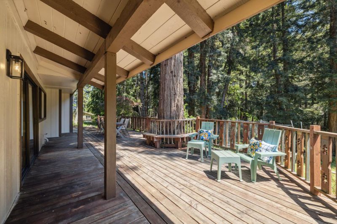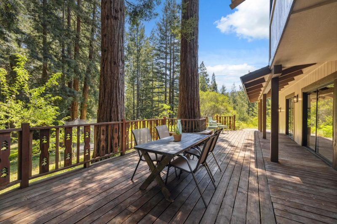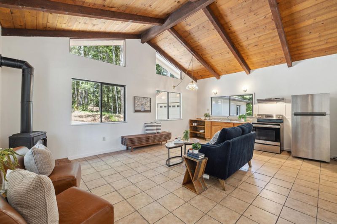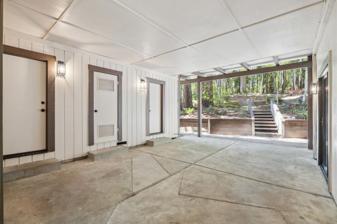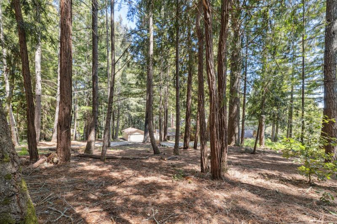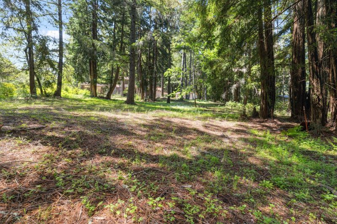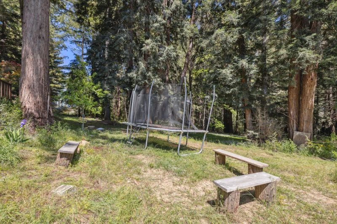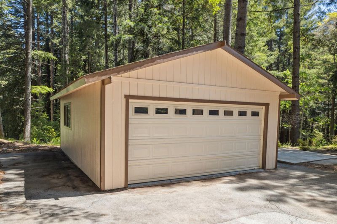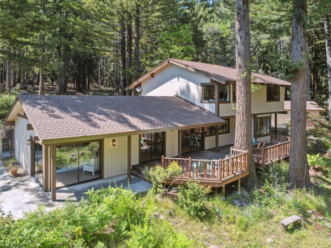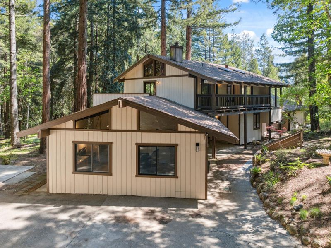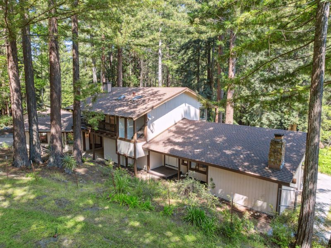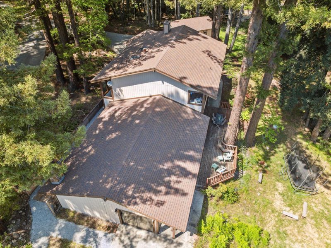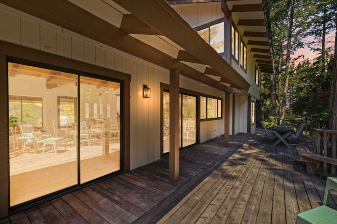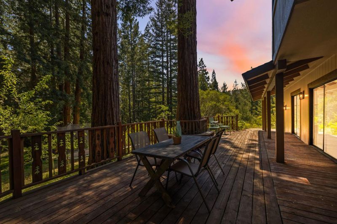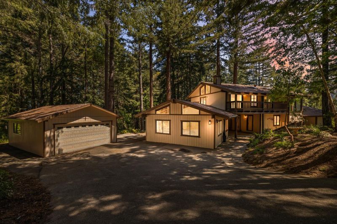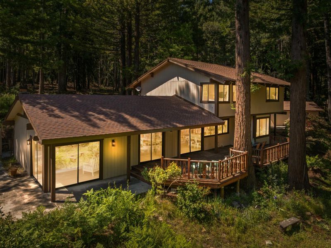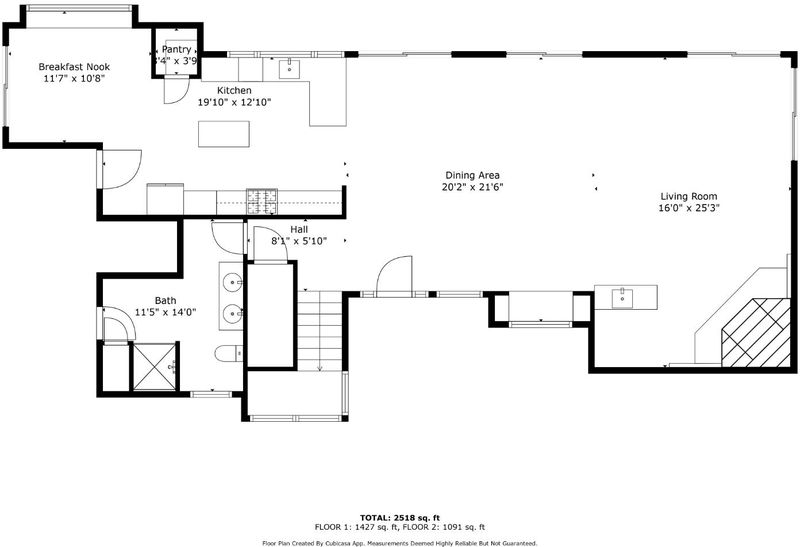
$1,250,000
2,518
SQ FT
$496
SQ/FT
1233 Hillcrest Drive
@ Lost Acre Dr - 37 - Felton, Felton
- 3 Bed
- 3 Bath
- 10 Park
- 2,518 sqft
- FELTON
-

At the end of Hillcrest Dr there is a private gate, pass through and you meander down the private drive to a quiet and private 5+ acre parcel with a welcoming 2 bed/ 2 full bath - 2,646 sqft home with 1 bed/ 1 bath guest house attached by a breeze way, and detached 2 car garage. It is large but not daunting, comfortable but not overdone. As you get closer you notice it feels like a lodge with its rafters extending out and its bold framing. You park the car anywhere since there is plenty of driveway and notice that there is a large meadow in the backyard dotted with mixed woods with sun cascading through them. When you enter inside you are greeted by hardwood floors, stone counters, updated appliances, and tastefully maintained interior. Expansive windows flood the interior with natural light, while soaring ceilings create a sense of openness and grandeur, seamlessly connecting the indoors with the beauty of the surrounding landscape. The bigness of this home doesn't stop at the great room, upstairs are two massive bedrooms, a modernized primary bathroom with its own balcony, and an observation deck. Enjoy easy access to Felton favorites like the Emerald Mallard and The Grove, as well as Henry Cowell State Park, and the stunning beaches of Santa Cruz via scenic Highway 9.
- Days on Market
- 4 days
- Current Status
- Contingent
- Sold Price
- Original Price
- $1,250,000
- List Price
- $1,250,000
- On Market Date
- Apr 30, 2025
- Contract Date
- May 4, 2025
- Close Date
- May 19, 2025
- Property Type
- Single Family Home
- Area
- 37 - Felton
- Zip Code
- 95018
- MLS ID
- ML82003457
- APN
- 064-401-08-000
- Year Built
- 1977
- Stories in Building
- 2
- Possession
- COE
- COE
- May 19, 2025
- Data Source
- MLSL
- Origin MLS System
- MLSListings, Inc.
St. Lawrence Academy
Private K-8 Combined Elementary And Secondary, Religious, Nonprofit
Students: 43 Distance: 0.8mi
Slvusd Charter School
Charter K-12 Combined Elementary And Secondary
Students: 297 Distance: 1.4mi
San Lorenzo Valley High School
Public 9-12 Secondary
Students: 737 Distance: 1.5mi
San Lorenzo Valley Elementary School
Public K-5 Elementary
Students: 561 Distance: 1.5mi
San Lorenzo Valley Middle School
Public 6-8 Middle, Coed
Students: 519 Distance: 1.6mi
Santa Cruz Waldorf School
Private PK-8 Elementary, Coed
Students: 147 Distance: 2.4mi
- Bed
- 3
- Bath
- 3
- Double Sinks, Full on Ground Floor, Shower over Tub - 1, Stall Shower, Updated Bath
- Parking
- 10
- Attached Garage
- SQ FT
- 2,518
- SQ FT Source
- Unavailable
- Lot SQ FT
- 230,955.0
- Lot Acres
- 5.301997 Acres
- Kitchen
- Countertop - Quartz, Dishwasher, Microwave, Oven Range, Pantry, Refrigerator
- Cooling
- None
- Dining Room
- Dining Area in Living Room
- Disclosures
- Natural Hazard Disclosure
- Family Room
- Kitchen / Family Room Combo
- Flooring
- Hardwood, Tile, Vinyl / Linoleum
- Foundation
- Concrete Slab
- Fire Place
- Living Room, Wood Burning
- Heating
- Central Forced Air
- Laundry
- In Utility Room, Tub / Sink, Washer / Dryer
- Possession
- COE
- Fee
- Unavailable
MLS and other Information regarding properties for sale as shown in Theo have been obtained from various sources such as sellers, public records, agents and other third parties. This information may relate to the condition of the property, permitted or unpermitted uses, zoning, square footage, lot size/acreage or other matters affecting value or desirability. Unless otherwise indicated in writing, neither brokers, agents nor Theo have verified, or will verify, such information. If any such information is important to buyer in determining whether to buy, the price to pay or intended use of the property, buyer is urged to conduct their own investigation with qualified professionals, satisfy themselves with respect to that information, and to rely solely on the results of that investigation.
School data provided by GreatSchools. School service boundaries are intended to be used as reference only. To verify enrollment eligibility for a property, contact the school directly.
