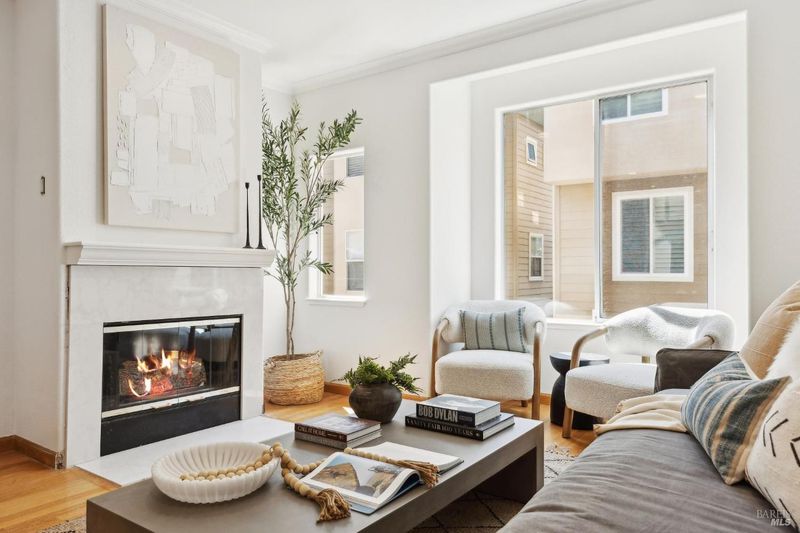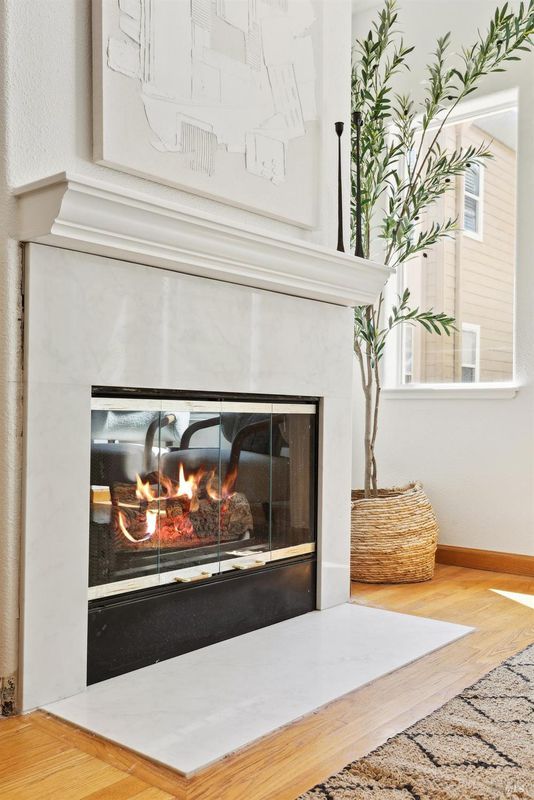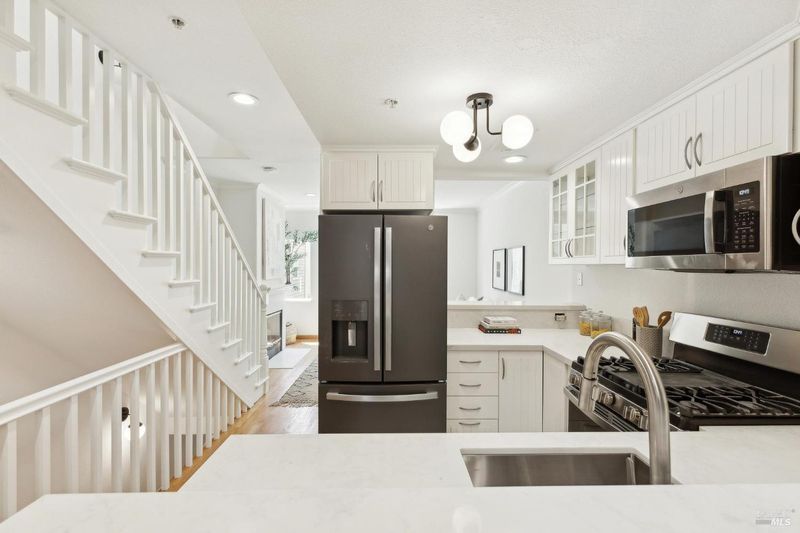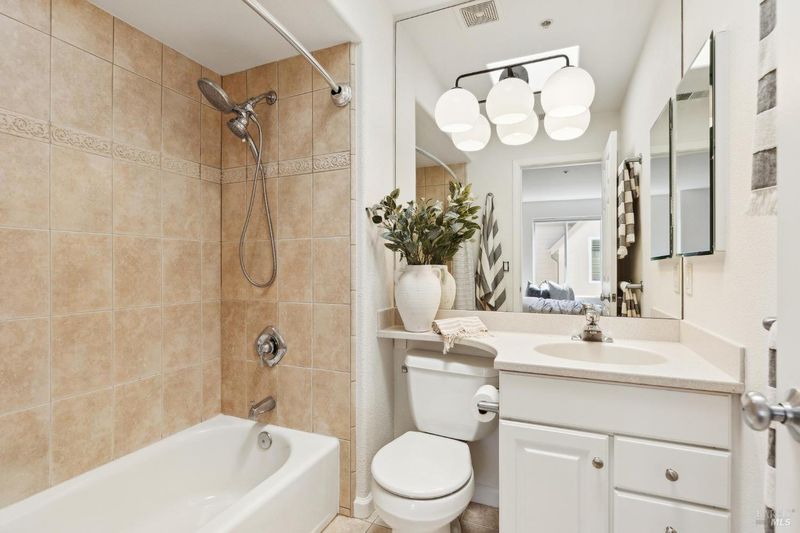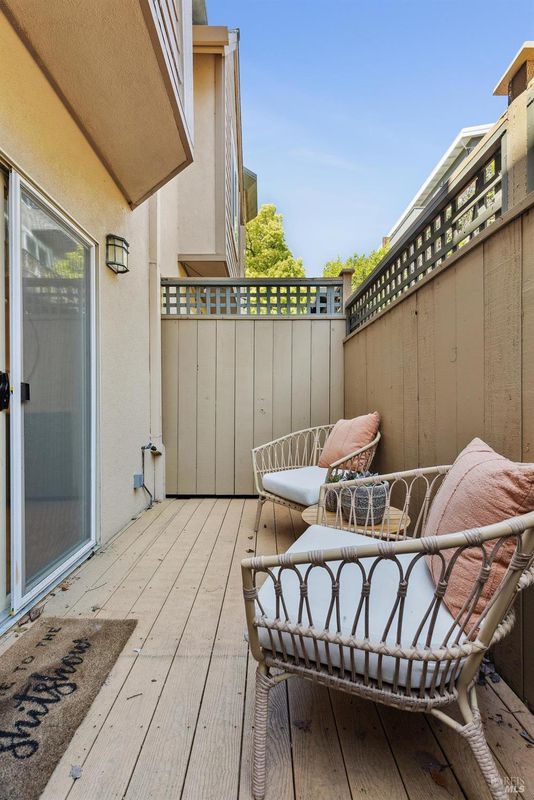
$825,000
1,074
SQ FT
$768
SQ/FT
1120 Mission Avenue
@ Irwin - San Rafael
- 2 Bed
- 2 Bath
- 2 Park
- 1,074 sqft
- San Rafael
-

Bright, stylish, and perfectly locatedthis beautifully updated 2-bedroom, 2-bath condo offers effortless living in the heart of San Rafael. From the moment you walk in, you're greeted by an inviting open-concept living space filled with natural light, a cozy fireplace, and thoughtful upgrades throughout. Whether you're hosting friends in the spacious living and dining area or enjoying a quiet morning coffee by the window, every corner of this home feels welcoming and serene.The kitchen is the heart of the home, featuring new stone countertops, updated appliances, island seating, and a seamless flow into the dining and living areasideal for both everyday living and entertaining. The generously sized bedrooms include a sun-drenched primary suite with an ensuite bath, while recent updates like a new furnace, A/C, smart thermostat, and fresh paint make the home move-in ready. With a attached garage, ample storage, and modern touches throughout, this home blends comfort, function, and style.Situated just blocks from downtown San Rafael, this location offers walkability to some of Marin's most beloved local restaurants, markets, and parks. With easy access to Highway 101 and the SMART Train, commuting is a breezewhether you're heading north for a weekend or south to SF, it's easy!
- Days on Market
- 1 day
- Current Status
- Active
- Original Price
- $825,000
- List Price
- $825,000
- On Market Date
- Apr 29, 2025
- Property Type
- Condominium
- Area
- San Rafael
- Zip Code
- 94901
- MLS ID
- 325038791
- APN
- 011-310-09
- Year Built
- 1999
- Stories in Building
- Unavailable
- Possession
- Close Of Escrow
- Data Source
- BAREIS
- Origin MLS System
Saint Raphael Elementary School
Private K-8 Elementary, Religious, Nonprofit
Students: 186 Distance: 0.1mi
Marin Academy
Private 9-12 Secondary, Coed
Students: 412 Distance: 0.4mi
Coleman Elementary School
Public K-5 Elementary
Students: 405 Distance: 0.5mi
All Children Academics
Private K-2
Students: 9 Distance: 0.6mi
Real School
Private 6-8 Alternative, Secondary, Coed
Students: 6 Distance: 0.7mi
James B. Davidson Middle School
Public 6-8 Middle
Students: 1204 Distance: 0.7mi
- Bed
- 2
- Bath
- 2
- Tub w/Shower Over
- Parking
- 2
- Garage Facing Front, Tandem Garage
- SQ FT
- 1,074
- SQ FT Source
- Assessor Auto-Fill
- Lot SQ FT
- 597.0
- Lot Acres
- 0.0137 Acres
- Kitchen
- Slab Counter
- Cooling
- Central
- Dining Room
- Dining/Family Combo
- Living Room
- Deck Attached
- Flooring
- Carpet, Wood
- Foundation
- Combination, Concrete Perimeter, Pillar/Post/Pier
- Fire Place
- Family Room, Gas Log, Gas Piped
- Heating
- Central
- Laundry
- Gas Hook-Up, Washer/Dryer Stacked Included
- Upper Level
- Bedroom(s), Full Bath(s), Primary Bedroom
- Main Level
- Dining Room, Family Room, Kitchen
- Possession
- Close Of Escrow
- * Fee
- $420
- Name
- Muir Terrace
- Phone
- (202) 538-3415
- *Fee includes
- Insurance, Maintenance Exterior, Management, Roof, and Sewer
MLS and other Information regarding properties for sale as shown in Theo have been obtained from various sources such as sellers, public records, agents and other third parties. This information may relate to the condition of the property, permitted or unpermitted uses, zoning, square footage, lot size/acreage or other matters affecting value or desirability. Unless otherwise indicated in writing, neither brokers, agents nor Theo have verified, or will verify, such information. If any such information is important to buyer in determining whether to buy, the price to pay or intended use of the property, buyer is urged to conduct their own investigation with qualified professionals, satisfy themselves with respect to that information, and to rely solely on the results of that investigation.
School data provided by GreatSchools. School service boundaries are intended to be used as reference only. To verify enrollment eligibility for a property, contact the school directly.
