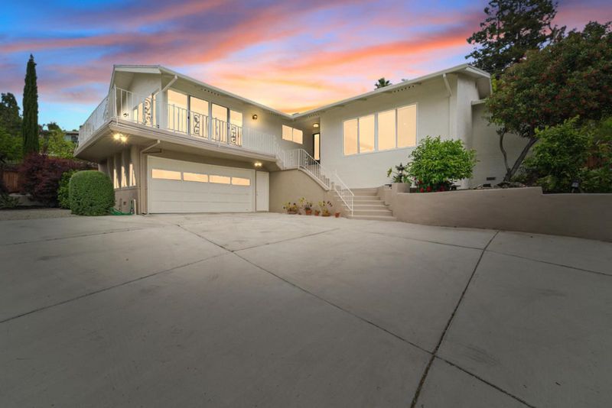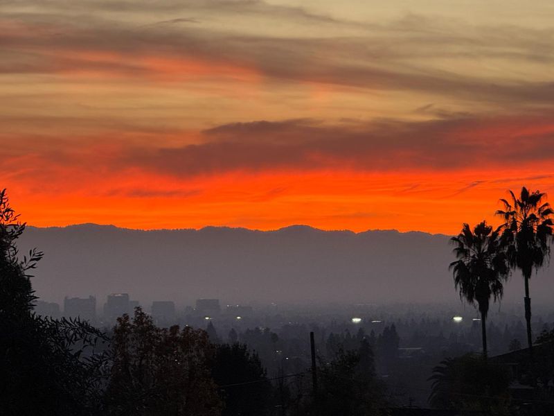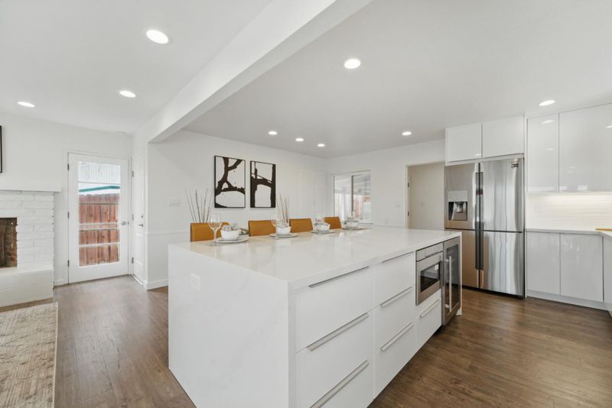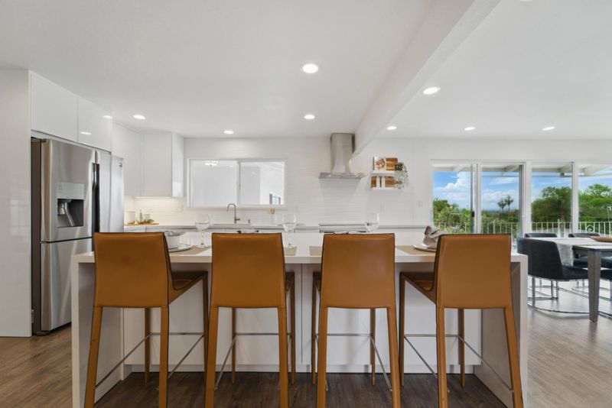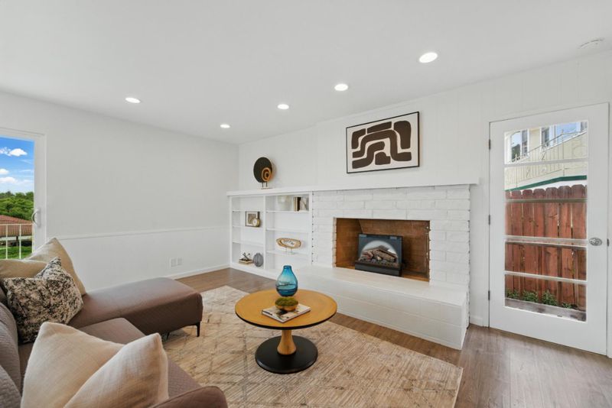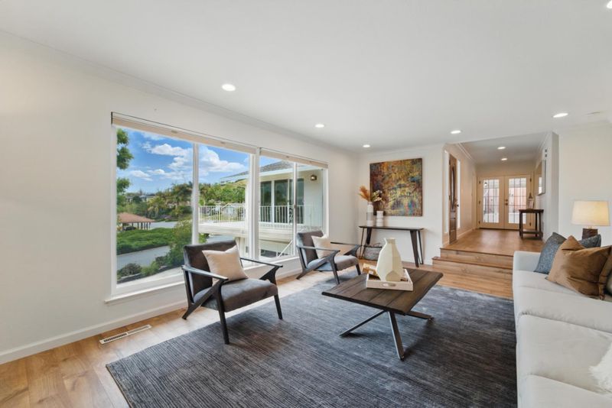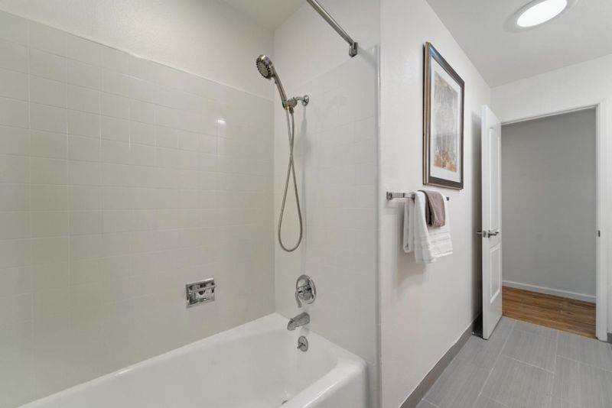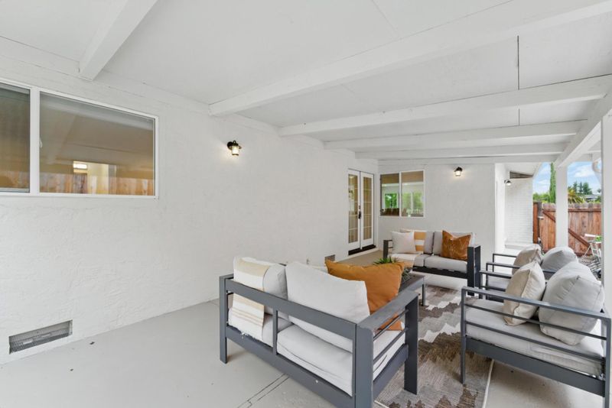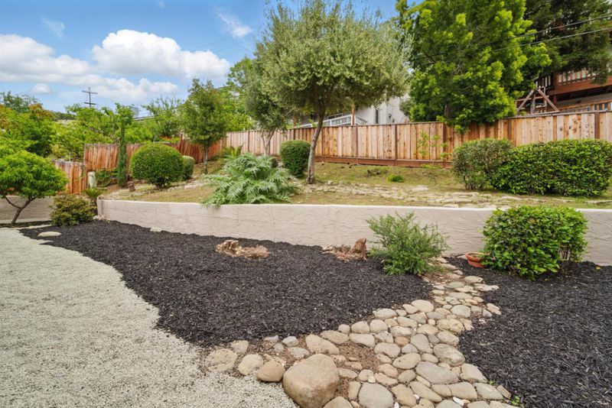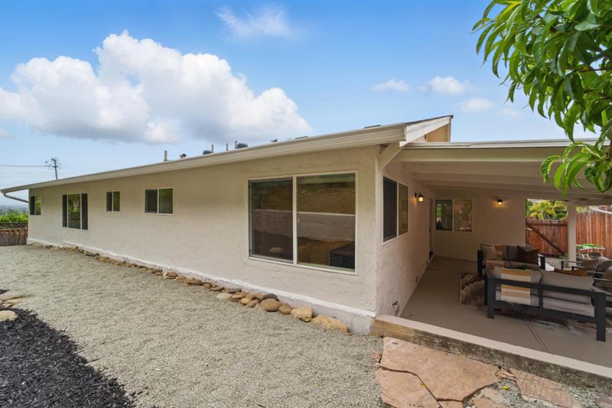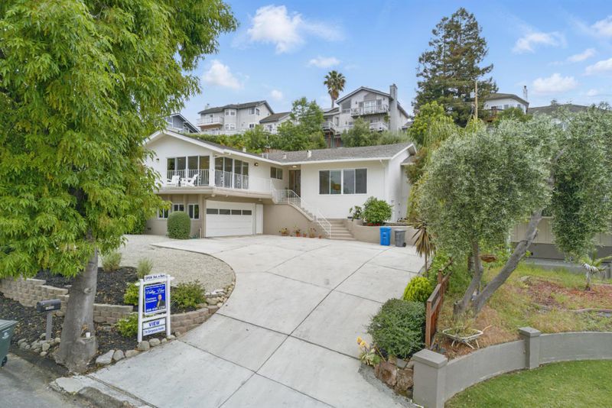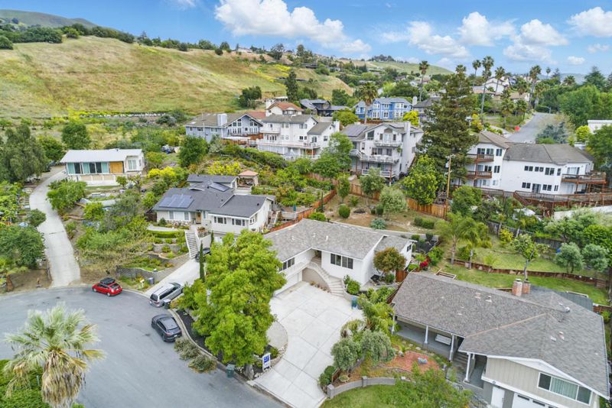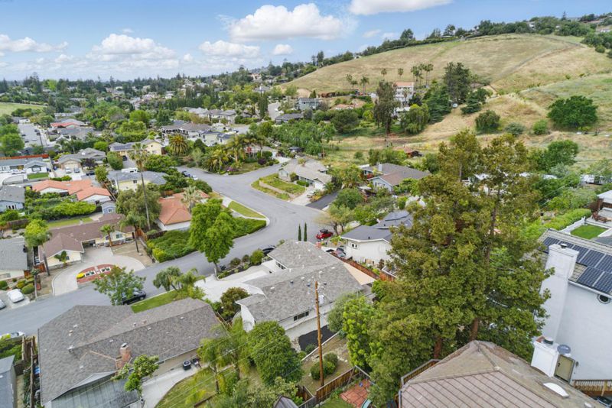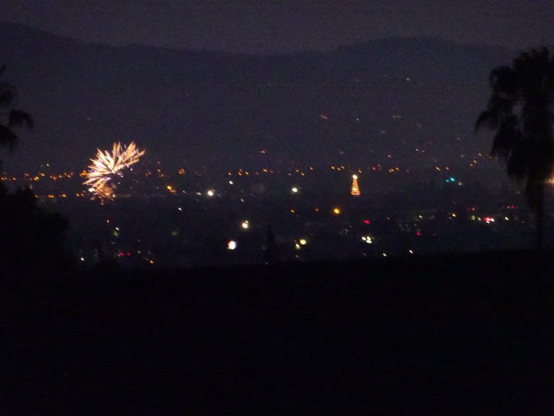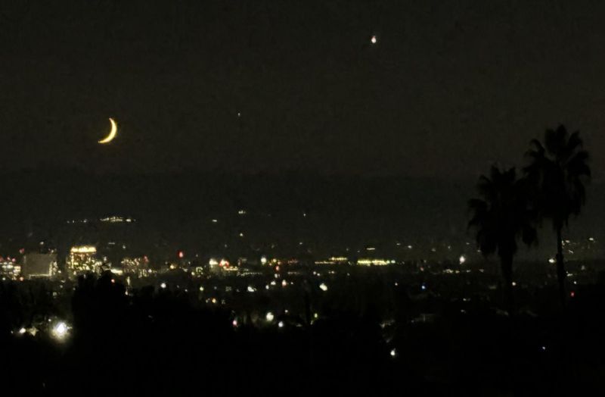
$1,398,888
2,004
SQ FT
$698
SQ/FT
14906 Reynaud Drive
@ Fleming Ave - 4 - Alum Rock, San Jose
- 3 Bed
- 2 Bath
- 2 Park
- 2,004 sqft
- San Jose
-

WELCOME TO THIS 2004 SQ. FT., SINGLE STORY, CUSTOM, ONE-OF-A-KIND, AMAZING, SUN LIT HOME!!! THE HOUSE IS POSITIONED TO TAKE FULL ADVANTAGE OF THE DRAMATIC VALLEY AND DOWNTOWN SAN JOSE VIEWS FROM THE LIVING ROOM, FAMILY ROOM, DINING ROOM, ONE BEDROOM, AND KITCHEN!!! NESTLED IN THE QUIET EAST FOOTHILLS WITH A LARGE WRAP AROUND DECK PERFECT FOR ENJOYING YOUR MORNING COFFEE OR EVENING DRINK WHILE ENJOYING THE AMAZING VIEWS!!! SHORT DRIVE TO THE SAN JOSE COUNTRY CLUB & ALUM ROCK PARK WHERE YOU CAN JOG, WALK, BIKE, OR ENJOY THE WILDLIFE!!! THE EXPANSIVE BACK YARD IS PERFECT FOR ENTERTAINING YOUR FAMILY AND FRIENDS, GARDENING, OR PLANTING YOUR FRUIT ORCHARD!!! THE OPEN FLOOR PLAN IS PERFECT FOR ENTERTAINING FAMILY AND FRIENDS!!! THE KITCHEN HAS IT ALL WITH A LARGE NEW QUARTZ ISLAND WITH LOTS OF SPACE TO STORE YOUR KITCHEN ITEMS!!! CLOSE TO EVERYTHING, SHOPPING, PUBLIC TRANSPORTATION, SCHOOLS, 680, 280, 101, AND DOWNTOWN SAN JOSE!!! SEE FOR YOURSELF!!!
- Days on Market
- 19 days
- Current Status
- Contingent
- Sold Price
- Original Price
- $1,398,888
- List Price
- $1,398,888
- On Market Date
- Apr 25, 2025
- Contract Date
- May 14, 2025
- Close Date
- Jun 16, 2025
- Property Type
- Single Family Home
- Area
- 4 - Alum Rock
- Zip Code
- 95127
- MLS ID
- ML82004111
- APN
- 612-25-008
- Year Built
- 1961
- Stories in Building
- 1
- Possession
- COE
- COE
- Jun 16, 2025
- Data Source
- MLSL
- Origin MLS System
- MLSListings, Inc.
Joseph George Middle School
Public 6-8 Middle, Core Knowledge
Students: 539 Distance: 0.3mi
Foothills Christian Academy
Private K-8
Students: 18 Distance: 0.4mi
Horace Cureton Elementary School
Public K-5 Elementary
Students: 385 Distance: 0.4mi
Heart Academy
Private K-12 Religious, Coed
Students: 21 Distance: 0.4mi
B. Roberto Cruz Leadership Academy
Charter 9-12
Students: 270 Distance: 0.6mi
Linda Vista Elementary School
Public K-5 Elementary, Coed
Students: 512 Distance: 0.8mi
- Bed
- 3
- Bath
- 2
- Showers over Tubs - 2+, Tile, Updated Bath
- Parking
- 2
- Attached Garage
- SQ FT
- 2,004
- SQ FT Source
- Unavailable
- Lot SQ FT
- 9,600.0
- Lot Acres
- 0.220386 Acres
- Kitchen
- 220 Volt Outlet, Cooktop - Electric, Countertop - Quartz, Dishwasher, Exhaust Fan, Garbage Disposal, Hood Over Range, Island, Microwave, Oven - Electric, Refrigerator, Wine Refrigerator
- Cooling
- None
- Dining Room
- Dining Area in Living Room, Dining Bar
- Disclosures
- NHDS Report
- Family Room
- Separate Family Room
- Flooring
- Laminate, Tile
- Foundation
- Concrete Perimeter and Slab
- Fire Place
- Wood Burning
- Heating
- Central Forced Air - Gas
- Laundry
- In Garage
- Views
- City Lights, Valley
- Possession
- COE
- Fee
- Unavailable
MLS and other Information regarding properties for sale as shown in Theo have been obtained from various sources such as sellers, public records, agents and other third parties. This information may relate to the condition of the property, permitted or unpermitted uses, zoning, square footage, lot size/acreage or other matters affecting value or desirability. Unless otherwise indicated in writing, neither brokers, agents nor Theo have verified, or will verify, such information. If any such information is important to buyer in determining whether to buy, the price to pay or intended use of the property, buyer is urged to conduct their own investigation with qualified professionals, satisfy themselves with respect to that information, and to rely solely on the results of that investigation.
School data provided by GreatSchools. School service boundaries are intended to be used as reference only. To verify enrollment eligibility for a property, contact the school directly.

