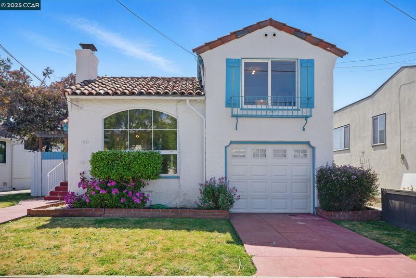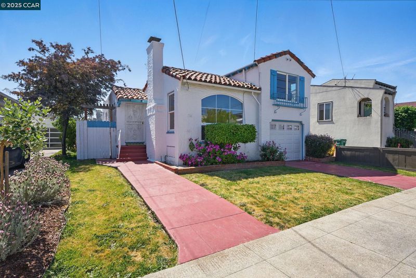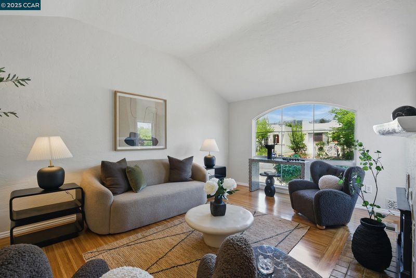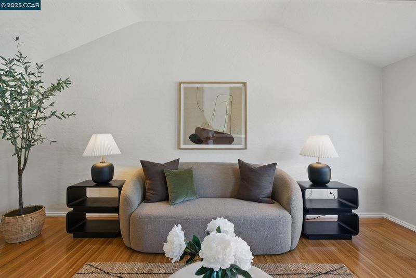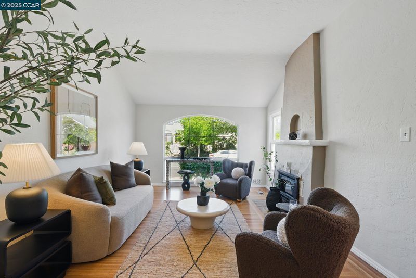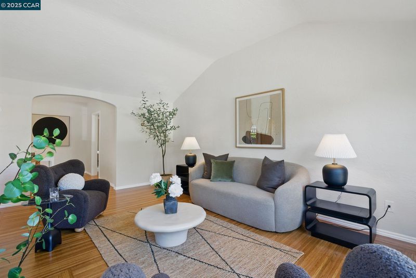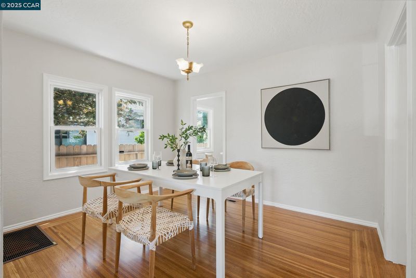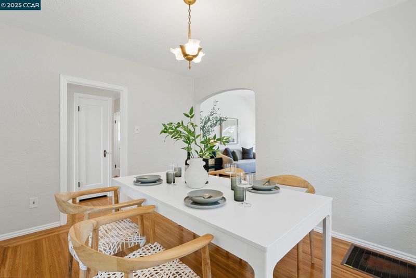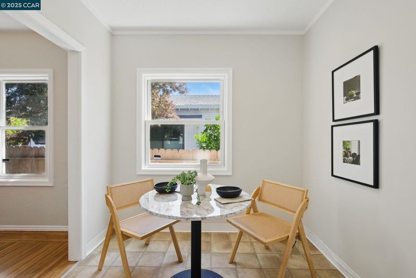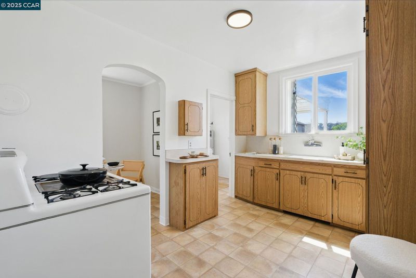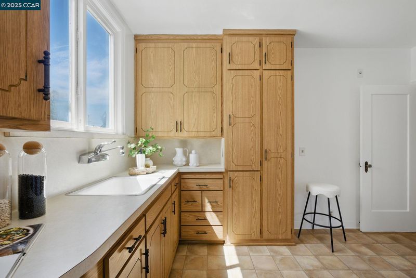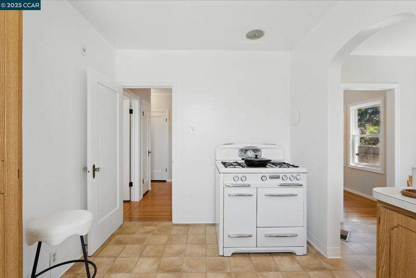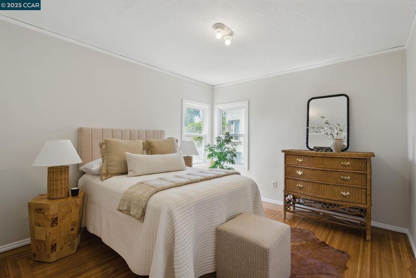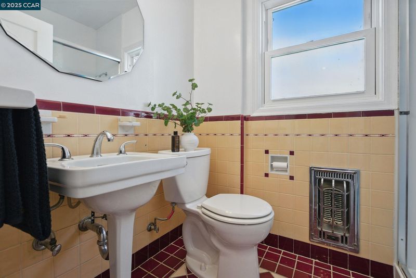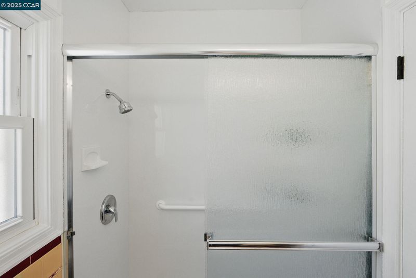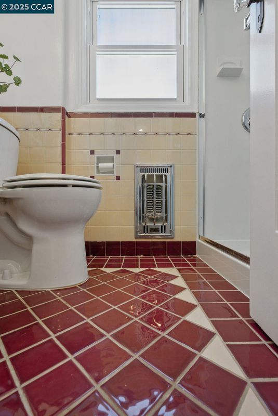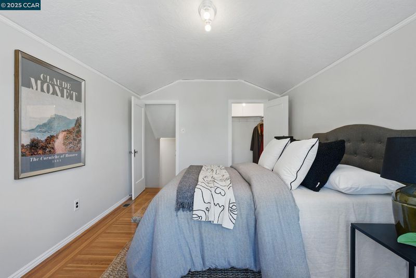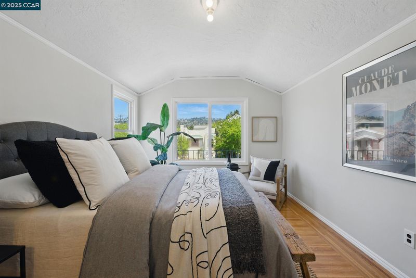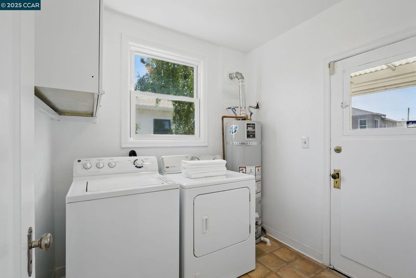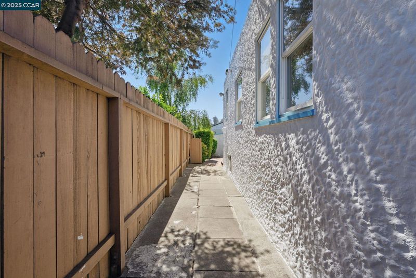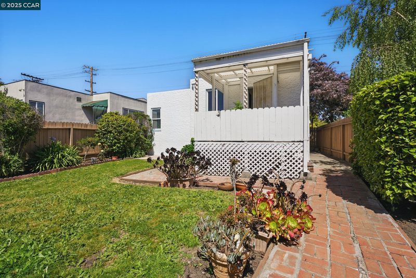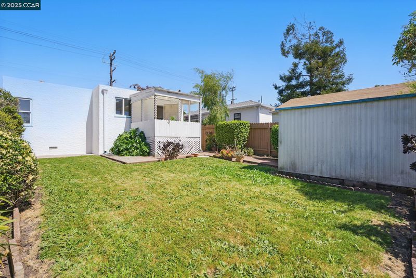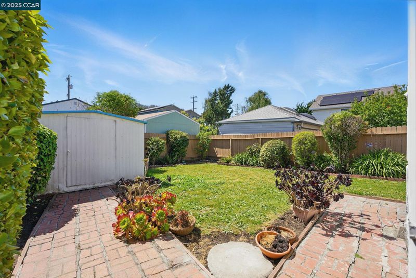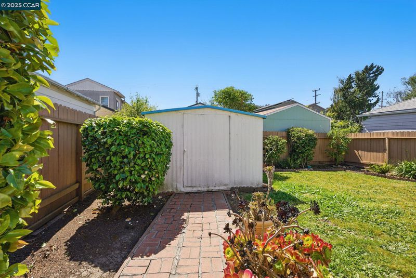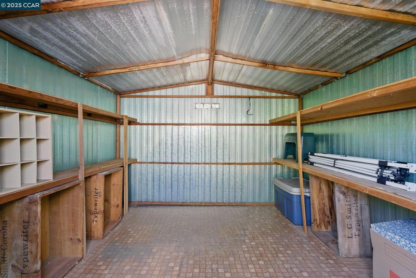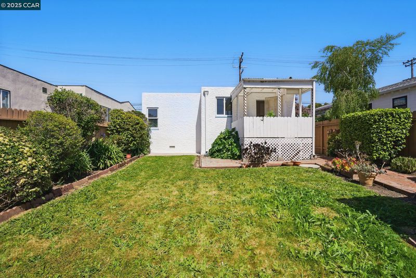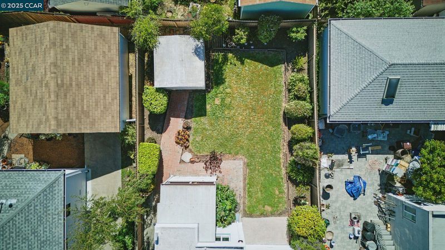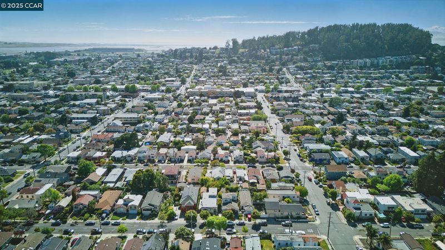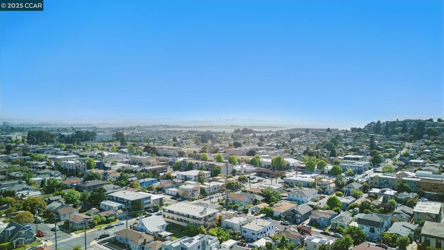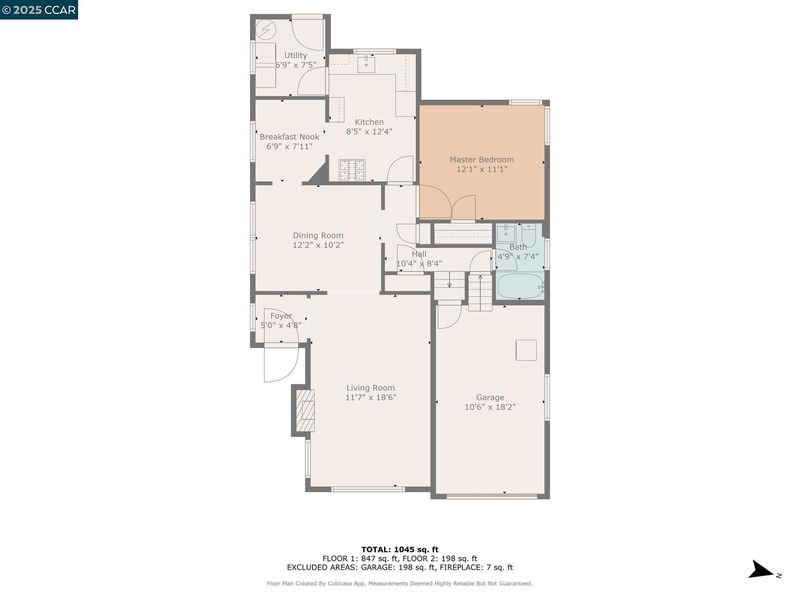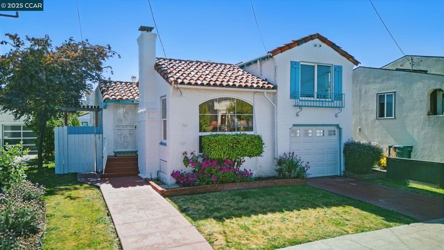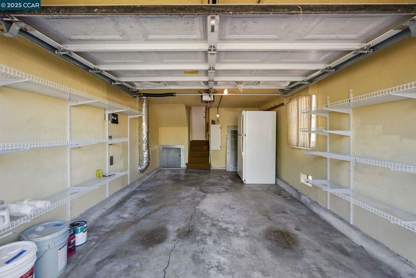
$899,000
1,129
SQ FT
$796
SQ/FT
714 Talbot Ave
@ Portland Ave - Albany
- 2 Bed
- 1 Bath
- 1 Park
- 1,129 sqft
- Albany
-

This beloved split-level 2-bedroom, 1-bath home has been cherished by the same remarkable family for 67 years. Inside, you’ll find a thoughtful layout featuring a separate dining room and a cozy breakfast nook — ideal as a sunny spot for morning coffee or easily repurposed as a home office. The large upstairs primary bedroom offers peaceful hill views and a quiet sense of retreat. With its bold red tile roof, distinctive arched window, and vibrant shutters, this home radiates authentic Mediterranean flair and unmistakable California charisma. Nestled in a warm, walkable neighborhood just moments from Solano Avenue, BART, and Berkeley’s favorite destinations, it’s a perfect blend of charm, convenience, and community. Ready for new memories and fresh beginnings, this is an opportunity to own a truly special piece of Albany.
- Current Status
- New
- Original Price
- $899,000
- List Price
- $899,000
- On Market Date
- May 14, 2025
- Property Type
- Detached
- D/N/S
- Albany
- Zip Code
- 94706
- MLS ID
- 41097452
- APN
- 6628096
- Year Built
- 1937
- Stories in Building
- Unavailable
- Possession
- COE
- Data Source
- MAXEBRDI
- Origin MLS System
- CONTRA COSTA
Tilden Preparatory School
Private 6-12 Coed
Students: 120 Distance: 0.2mi
Cornell Elementary School
Public K-5 Elementary
Students: 561 Distance: 0.3mi
Cornell Elementary School
Public K-5 Elementary
Students: 562 Distance: 0.3mi
Albany Middle School
Public 6-8 Middle
Students: 900 Distance: 0.3mi
Albany Middle School
Public 6-8 Middle
Students: 862 Distance: 0.3mi
Albany High School
Public 9-12 Secondary
Students: 1200 Distance: 0.3mi
- Bed
- 2
- Bath
- 1
- Parking
- 1
- Attached, Int Access From Garage, Garage Door Opener
- SQ FT
- 1,129
- SQ FT Source
- Public Records
- Lot SQ FT
- 3,800.0
- Lot Acres
- 0.09 Acres
- Pool Info
- None
- Kitchen
- Free-Standing Range, Dryer, Washer, Gas Water Heater, Breakfast Nook, Range/Oven Free Standing
- Cooling
- None
- Disclosures
- Nat Hazard Disclosure
- Entry Level
- Exterior Details
- Backyard, Back Yard, Front Yard, Storage
- Flooring
- Hardwood, Tile, Vinyl
- Foundation
- Fire Place
- Living Room, Wood Burning
- Heating
- Central
- Laundry
- Dryer, Laundry Room, Washer
- Upper Level
- 1 Bedroom
- Main Level
- 1 Bedroom, 1 Bath, Laundry Facility, Main Entry
- Possession
- COE
- Architectural Style
- MacGregor, Spanish
- Construction Status
- Existing
- Additional Miscellaneous Features
- Backyard, Back Yard, Front Yard, Storage
- Location
- Regular
- Roof
- Composition Shingles, Tile
- Water and Sewer
- Public
- Fee
- Unavailable
MLS and other Information regarding properties for sale as shown in Theo have been obtained from various sources such as sellers, public records, agents and other third parties. This information may relate to the condition of the property, permitted or unpermitted uses, zoning, square footage, lot size/acreage or other matters affecting value or desirability. Unless otherwise indicated in writing, neither brokers, agents nor Theo have verified, or will verify, such information. If any such information is important to buyer in determining whether to buy, the price to pay or intended use of the property, buyer is urged to conduct their own investigation with qualified professionals, satisfy themselves with respect to that information, and to rely solely on the results of that investigation.
School data provided by GreatSchools. School service boundaries are intended to be used as reference only. To verify enrollment eligibility for a property, contact the school directly.
