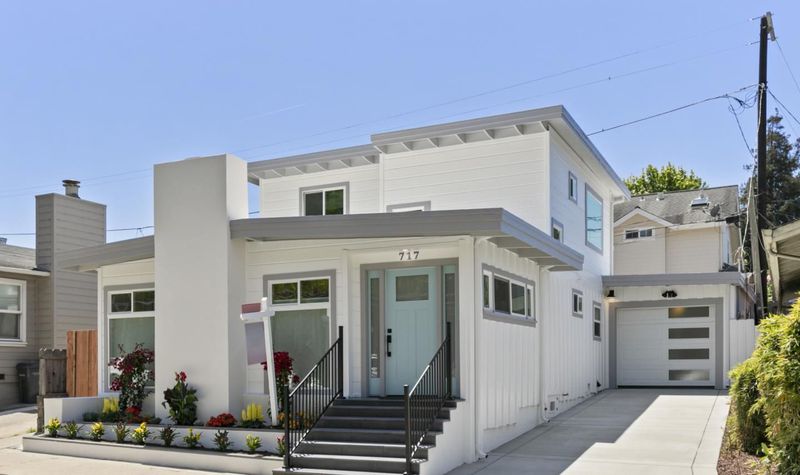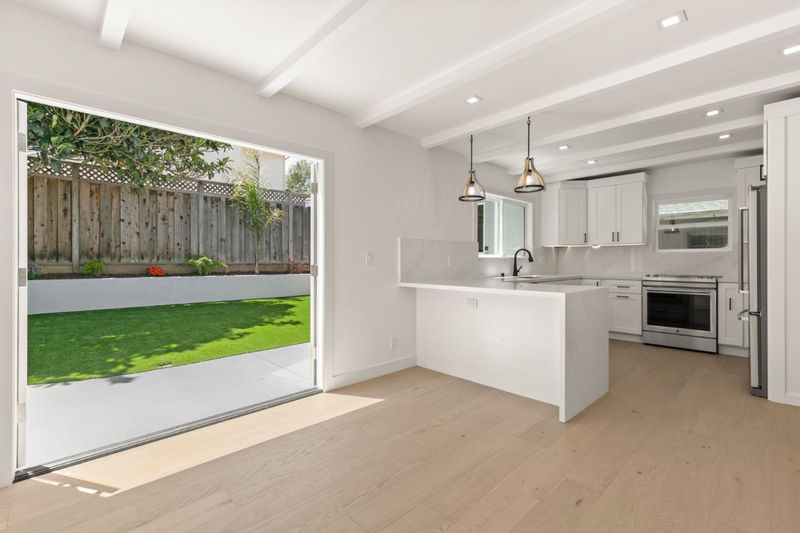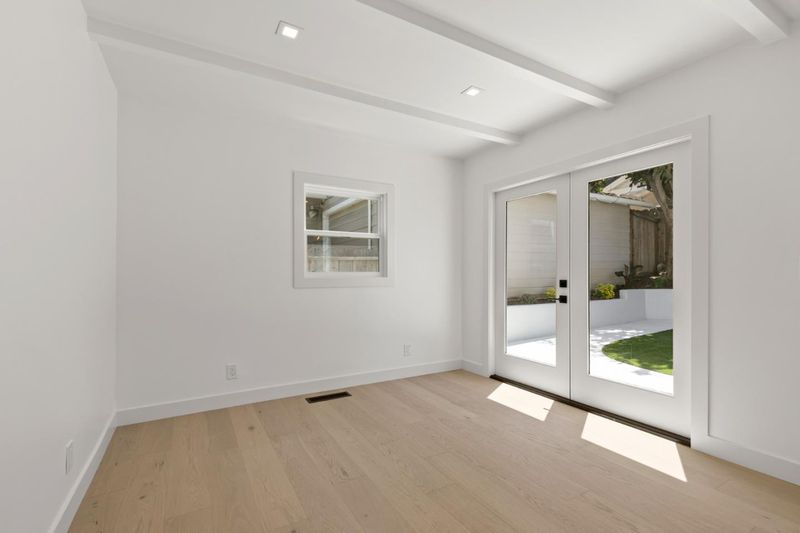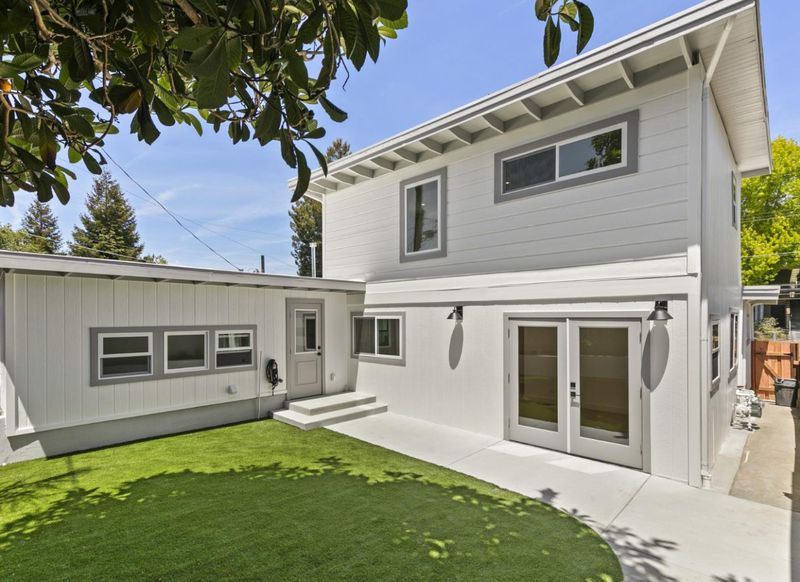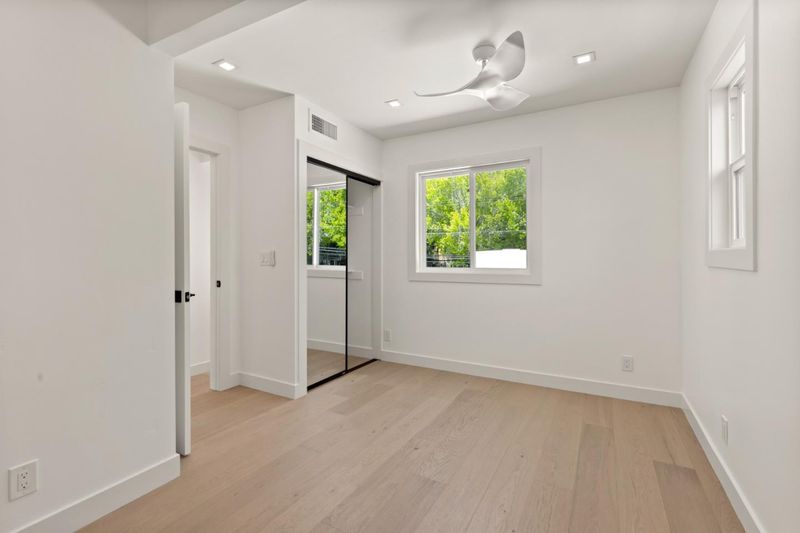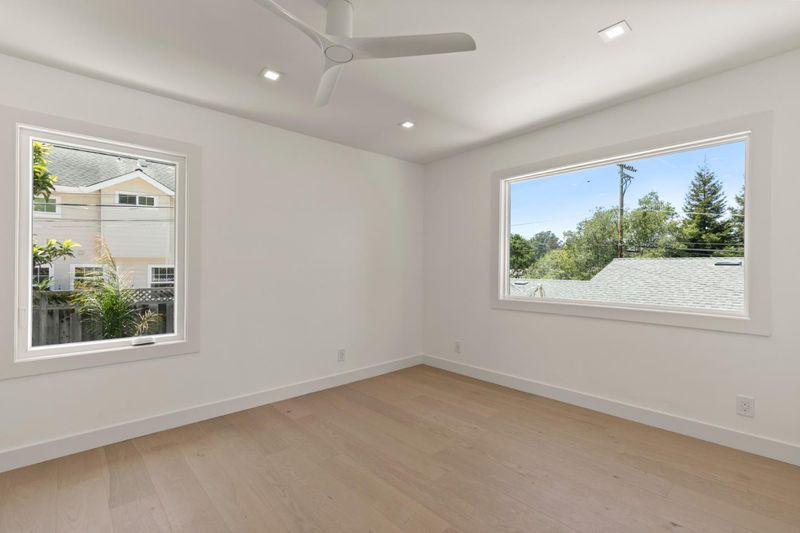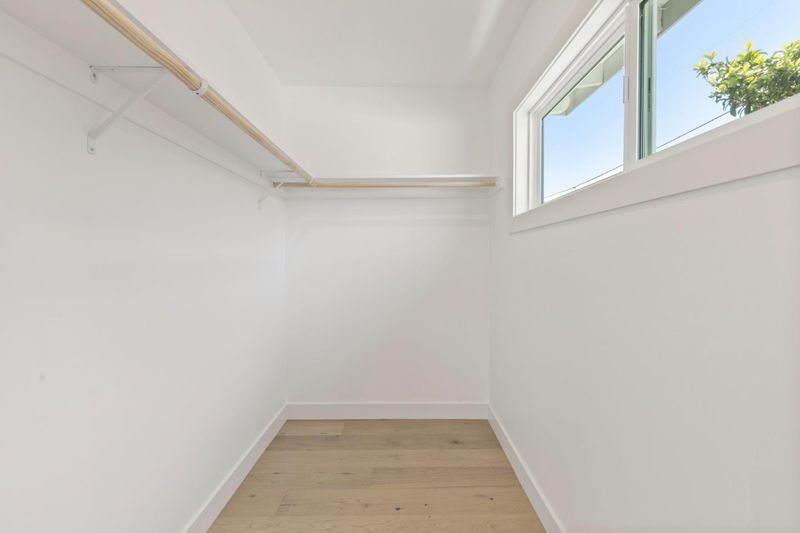
$1,588,000
1,350
SQ FT
$1,176
SQ/FT
717 Bay Avenue
@ Center St - 44 - Capitola, C API Tola
- 3 Bed
- 2 Bath
- 3 Park
- 1,350 sqft
- CAPITOLA
-

-
Sat May 17, 1:00 pm - 4:00 pm
Stop by to see this Beautifully Remodeled Capitola Beach Home!
-
Sun May 18, 1:00 pm - 4:00 pm
Stop by to see this Beautifully Remodeled Capitola Beach Home!
Welcome to your perfect coastal escape-A fully remodeled 3-bedroom,2-bathroom beach house nestled in the heart of one of Californias most charming seaside towns.Every inch of this 1,350 sq ft home has been transformed,bringing modern comfort with beachy charm.Upgrades include a fully permitted rewire and replumb,new insulation,dble-pane windows,new drywall,andfresh paint.Inside, youll find hardwood flooring throughout,recessed lighting,all new doors and windows,and two stylish bathrooms with seamless glass shower doors and mirrored lighting.The primary suite offers a walk-in closet and a peaceful space to unwind after a day in the sun. The eat-in kitchen features quartz countertops,stainless steel appliances,and undercabinet lighting.French doors lead to a newly landscaped backyard with turf, hardscape,and an automatic drip system.The one-car garage is finished with epoxy flooring,recessed lighting, and is pre-wired for an EV charger! Just a short walk to the Capitolas Wharf and the best boutique shops,local eateries,and the iconic Gayles Bakery.With beach concerts,art walks,and year-round events,the neighborhood has something for everyone.Whether you're looking for a weekend getaway or a stylish coastal residence,this home embodies the ultimate Capitola lifestyle.
- Days on Market
- 1 day
- Current Status
- Active
- Original Price
- $1,588,000
- List Price
- $1,588,000
- On Market Date
- May 15, 2025
- Property Type
- Single Family Home
- Area
- 44 - Capitola
- Zip Code
- 95010
- MLS ID
- ML82007034
- APN
- 035-053-02-000
- Year Built
- 1962
- Stories in Building
- 2
- Possession
- Unavailable
- Data Source
- MLSL
- Origin MLS System
- MLSListings, Inc.
Soquel Elementary School
Public K-5 Elementary, Coed
Students: 409 Distance: 0.4mi
New Brighton Middle School
Public 6-8 Middle
Students: 704 Distance: 0.4mi
Tara Redwood School
Private K-4 Elementary, Religious, Coed
Students: 42 Distance: 0.6mi
Opal Cliffs
Public PK-5
Students: 42 Distance: 0.7mi
Main Street Elementary School
Public K-5 Elementary
Students: 453 Distance: 0.9mi
Soquel High School
Public 9-12 Secondary
Students: 1173 Distance: 0.9mi
- Bed
- 3
- Bath
- 2
- Full on Ground Floor, Primary - Stall Shower(s), Shower and Tub, Stall Shower, Tile, Updated Bath
- Parking
- 3
- Detached Garage, Gate / Door Opener
- SQ FT
- 1,350
- SQ FT Source
- Unavailable
- Lot SQ FT
- 2,788.0
- Lot Acres
- 0.064004 Acres
- Kitchen
- 220 Volt Outlet, Cooktop - Electric, Countertop - Quartz, Dishwasher, Exhaust Fan, Garbage Disposal, Hookups - Ice Maker, Ice Maker, Microwave, Oven Range, Refrigerator
- Cooling
- Ceiling Fan
- Dining Room
- Eat in Kitchen
- Disclosures
- Natural Hazard Disclosure, NHDS Report
- Family Room
- No Family Room
- Flooring
- Hardwood, Tile
- Foundation
- Concrete Perimeter and Slab
- Fire Place
- Family Room
- Heating
- Central Forced Air - Gas
- Laundry
- Electricity Hookup (220V), In Garage
- Views
- Neighborhood
- Architectural Style
- Contemporary
- Fee
- Unavailable
MLS and other Information regarding properties for sale as shown in Theo have been obtained from various sources such as sellers, public records, agents and other third parties. This information may relate to the condition of the property, permitted or unpermitted uses, zoning, square footage, lot size/acreage or other matters affecting value or desirability. Unless otherwise indicated in writing, neither brokers, agents nor Theo have verified, or will verify, such information. If any such information is important to buyer in determining whether to buy, the price to pay or intended use of the property, buyer is urged to conduct their own investigation with qualified professionals, satisfy themselves with respect to that information, and to rely solely on the results of that investigation.
School data provided by GreatSchools. School service boundaries are intended to be used as reference only. To verify enrollment eligibility for a property, contact the school directly.
