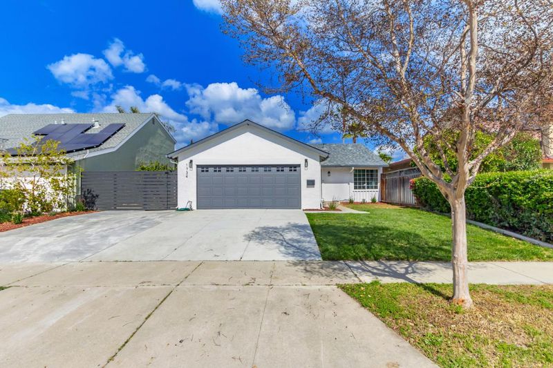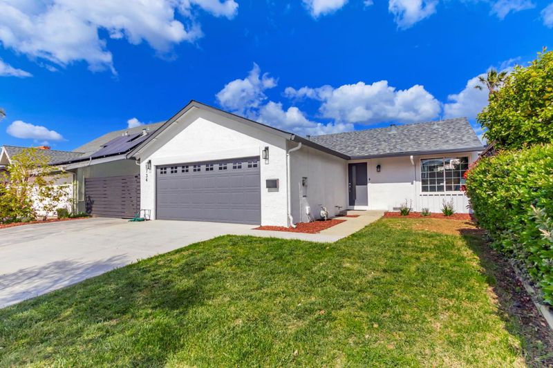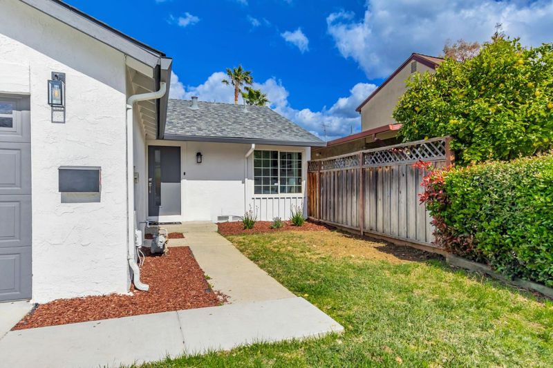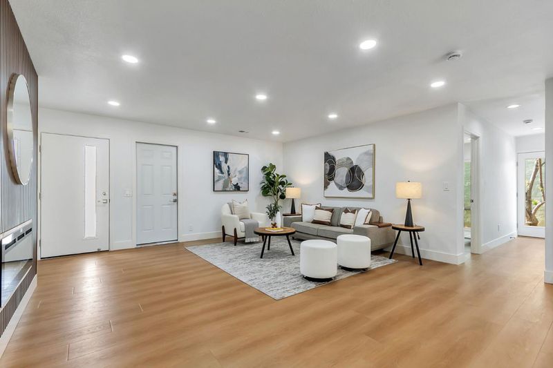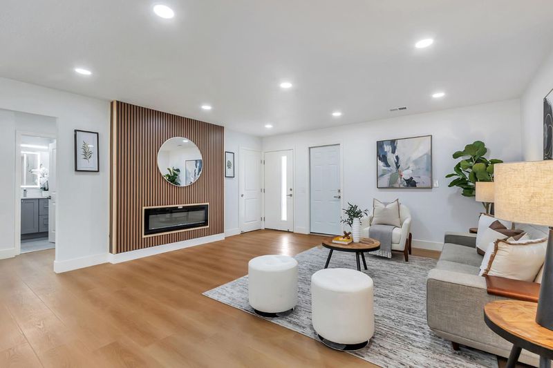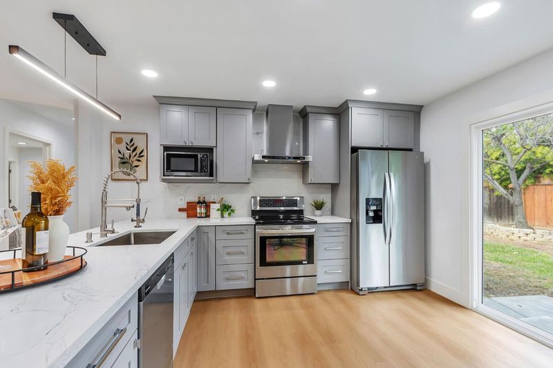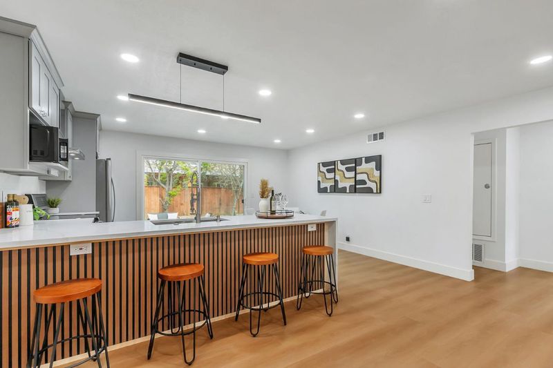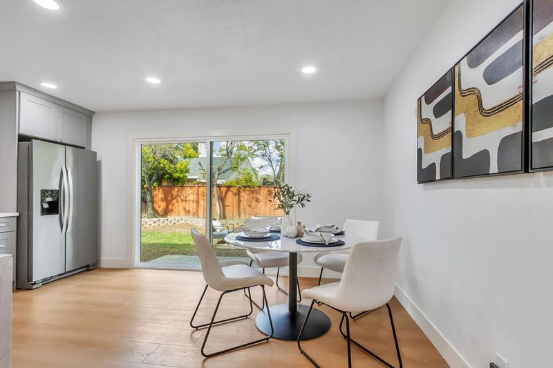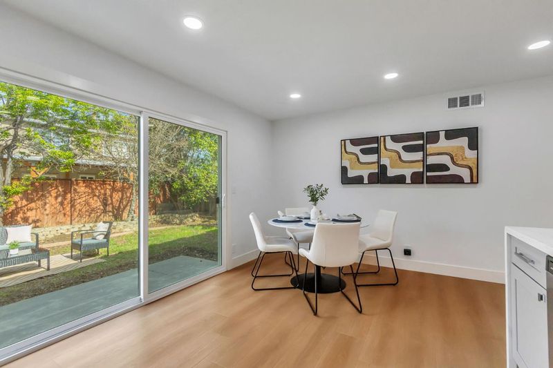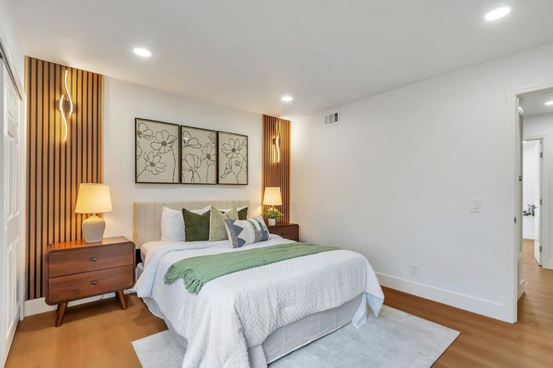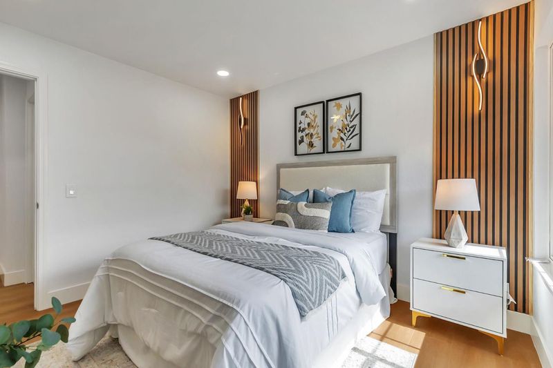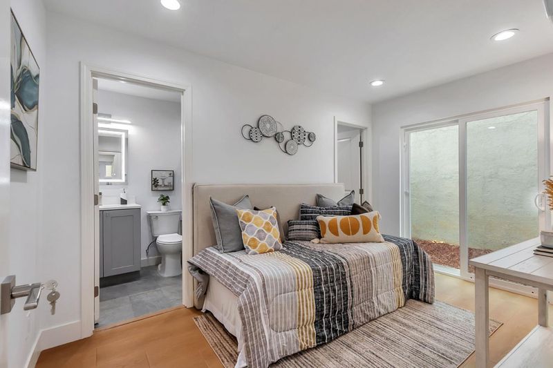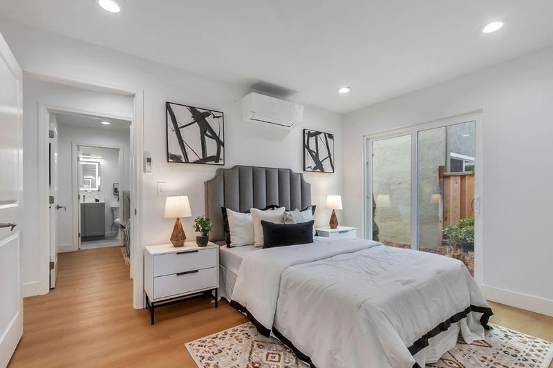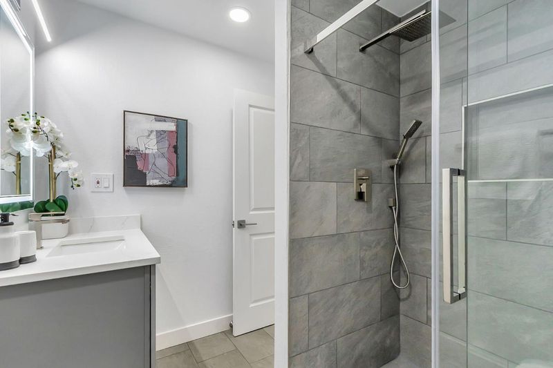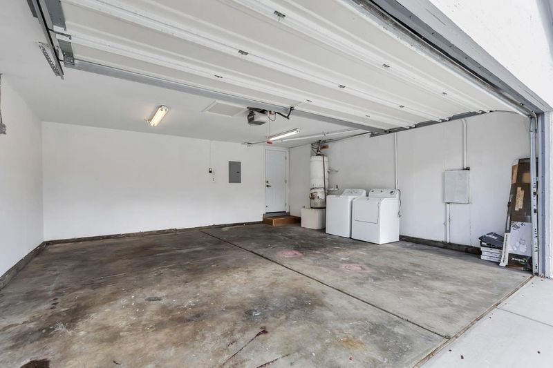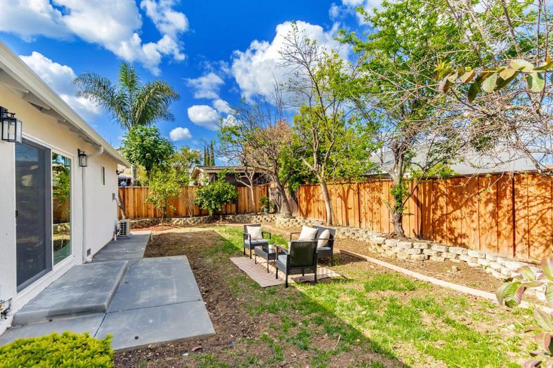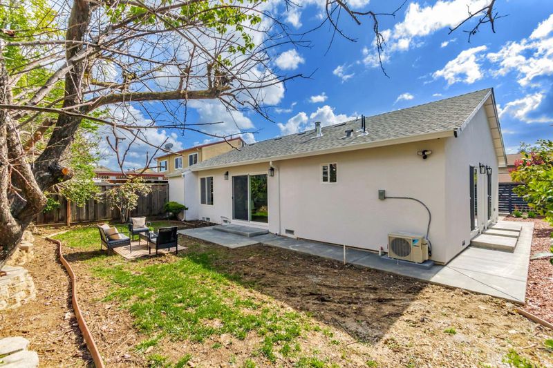
$1,289,000
1,414
SQ FT
$912
SQ/FT
1734 Bagpipe Way
@ Lochness Way - 3 - Evergreen, San Jose
- 4 Bed
- 3 Bath
- 2 Park
- 1,414 sqft
- SAN JOSE
-

From the moment you step inside, youll feel right at home in this beautifully remodeled, modern-designed residence. Featuring an inviting open-concept layout, the spacious kitchen seamlessly flows into the dining area and living roomperfect for entertaining. Recessed lighting throughout enhances the home's warm and contemporary ambiance. Boasting 4 bedrooms and 3 bathrooms, this home includes two generous master suites, each with its own private bath, offering comfort and privacy. A perfect blend of style and functionality, this home is designed for modern living.
- Days on Market
- 42 days
- Current Status
- Contingent
- Sold Price
- Original Price
- $1,388,000
- List Price
- $1,289,000
- On Market Date
- Apr 3, 2025
- Contract Date
- May 15, 2025
- Close Date
- Jun 16, 2025
- Property Type
- Single Family Home
- Area
- 3 - Evergreen
- Zip Code
- 95121
- MLS ID
- ML81999464
- APN
- 676-07-037
- Year Built
- 1970
- Stories in Building
- 1
- Possession
- Unavailable
- COE
- Jun 16, 2025
- Data Source
- MLSL
- Origin MLS System
- MLSListings, Inc.
Silver Creek High School
Public 9-12 Secondary
Students: 2435 Distance: 0.2mi
Scholars Academy
Private K-4 Elementary, Coed
Students: 92 Distance: 0.4mi
Dove Hill Elementary School
Public K-6 Elementary
Students: 420 Distance: 0.4mi
John J. Montgomery Elementary School
Public K-6 Elementary
Students: 423 Distance: 0.5mi
George V. Leyva Intermediate School
Public 7-8 Middle
Students: 733 Distance: 0.6mi
Alim Academy
Private 1-12
Students: 7 Distance: 0.7mi
- Bed
- 4
- Bath
- 3
- Parking
- 2
- Attached Garage, Off-Site Parking
- SQ FT
- 1,414
- SQ FT Source
- Unavailable
- Lot SQ FT
- 5,400.0
- Lot Acres
- 0.123967 Acres
- Cooling
- Central AC
- Dining Room
- Dining Area, Eat in Kitchen, No Formal Dining Room
- Disclosures
- Natural Hazard Disclosure
- Family Room
- Kitchen / Family Room Combo, Other
- Foundation
- Concrete Perimeter, Crawl Space
- Heating
- Central Forced Air - Gas
- Fee
- Unavailable
MLS and other Information regarding properties for sale as shown in Theo have been obtained from various sources such as sellers, public records, agents and other third parties. This information may relate to the condition of the property, permitted or unpermitted uses, zoning, square footage, lot size/acreage or other matters affecting value or desirability. Unless otherwise indicated in writing, neither brokers, agents nor Theo have verified, or will verify, such information. If any such information is important to buyer in determining whether to buy, the price to pay or intended use of the property, buyer is urged to conduct their own investigation with qualified professionals, satisfy themselves with respect to that information, and to rely solely on the results of that investigation.
School data provided by GreatSchools. School service boundaries are intended to be used as reference only. To verify enrollment eligibility for a property, contact the school directly.
