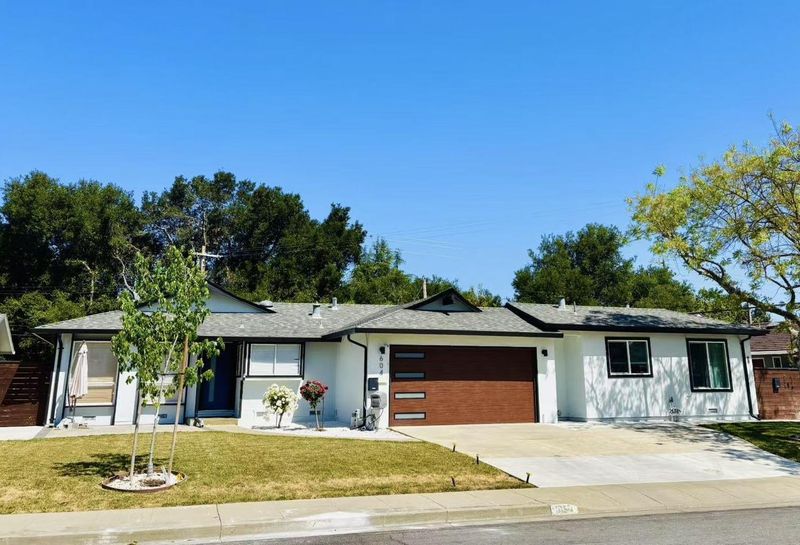
$2,998,000
1,930
SQ FT
$1,553
SQ/FT
604 Hickory Place
@ Colgate - 8 - Santa Clara, Santa Clara
- 5 Bed
- 3 Bath
- 2 Park
- 1,930 sqft
- Santa Clara
-

Step into this thoughtfully remodeled 3-bedroom, 2-bathroom single-family home, complete with a newly built detached 2-bedroom, 1-bathroom ADU all tucked away in a peaceful cul-de-sac in the heart of Santa Clara. This beautifully updated property features sleek, modern bathrooms, an upgraded kitchen with granite countertops and stainless steel appliances, and refinished hardwood floors that add warmth and elegance throughout. The interior and exterior have been freshly painted, giving the home a bright, move-in ready appeal. An attached 2-car garage provides ample storage and convenience.Whether youre seeking a stylish primary residence, a savvy investment property, or a versatile work-from-home setup, this home truly checks all the boxes.
- Days on Market
- 1 day
- Current Status
- Active
- Original Price
- $2,998,000
- List Price
- $2,998,000
- On Market Date
- May 16, 2025
- Property Type
- Single Family Home
- Area
- 8 - Santa Clara
- Zip Code
- 95051
- MLS ID
- ML82007251
- APN
- 293-14-022
- Year Built
- 1963
- Stories in Building
- 1
- Possession
- Unavailable
- Data Source
- MLSL
- Origin MLS System
- MLSListings, Inc.
Sutter Elementary School
Public K-5 Elementary
Students: 456 Distance: 0.1mi
Dwight D. Eisenhower Elementary School
Public K-5 Elementary
Students: 574 Distance: 0.3mi
Sierra Elementary And High School
Private K-12 Combined Elementary And Secondary, Coed
Students: 87 Distance: 0.5mi
Monticello Academy
Private K-8 Elementary, Coed
Students: 495 Distance: 0.5mi
Happy Days CDC
Private K Preschool Early Childhood Center, Elementary, Coed
Students: NA Distance: 0.5mi
Millikin Elementary School
Public K-5 Elementary, Coed
Students: 523 Distance: 0.5mi
- Bed
- 5
- Bath
- 3
- Parking
- 2
- Attached Garage
- SQ FT
- 1,930
- SQ FT Source
- Unavailable
- Lot SQ FT
- 8,880.0
- Lot Acres
- 0.203857 Acres
- Cooling
- Central AC
- Dining Room
- Dining Area
- Disclosures
- Natural Hazard Disclosure
- Family Room
- Separate Family Room
- Foundation
- Concrete Perimeter and Slab
- Fire Place
- Gas Burning
- Heating
- Forced Air
- Fee
- Unavailable
MLS and other Information regarding properties for sale as shown in Theo have been obtained from various sources such as sellers, public records, agents and other third parties. This information may relate to the condition of the property, permitted or unpermitted uses, zoning, square footage, lot size/acreage or other matters affecting value or desirability. Unless otherwise indicated in writing, neither brokers, agents nor Theo have verified, or will verify, such information. If any such information is important to buyer in determining whether to buy, the price to pay or intended use of the property, buyer is urged to conduct their own investigation with qualified professionals, satisfy themselves with respect to that information, and to rely solely on the results of that investigation.
School data provided by GreatSchools. School service boundaries are intended to be used as reference only. To verify enrollment eligibility for a property, contact the school directly.



