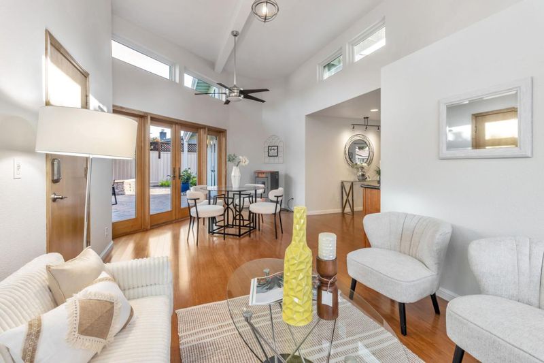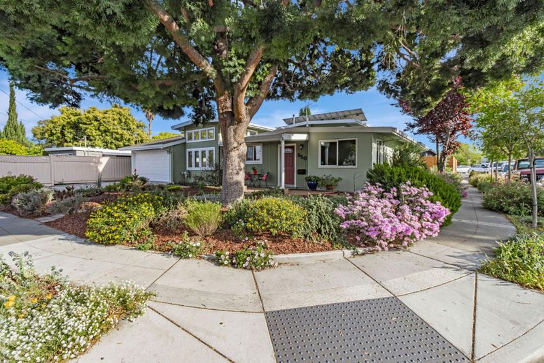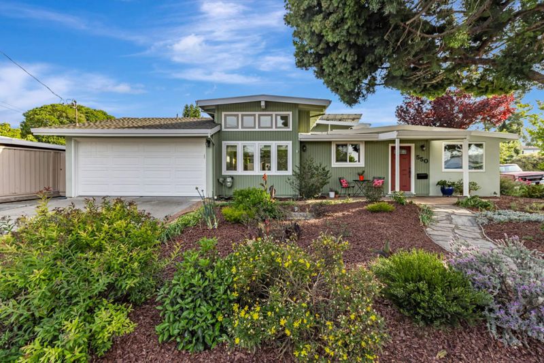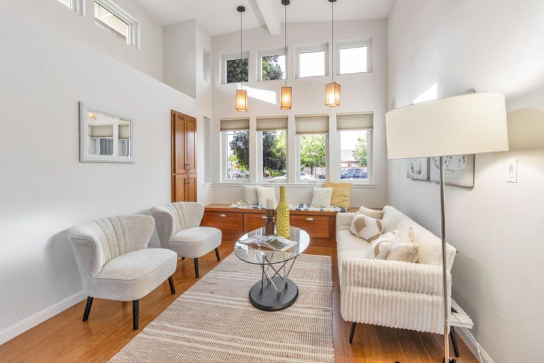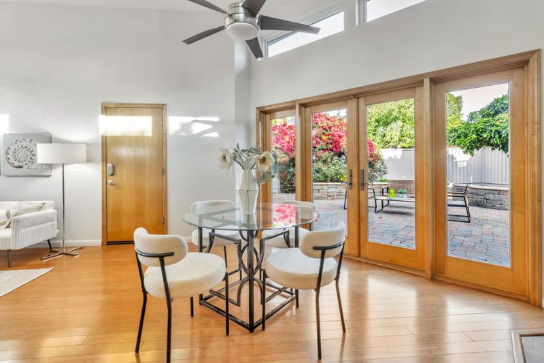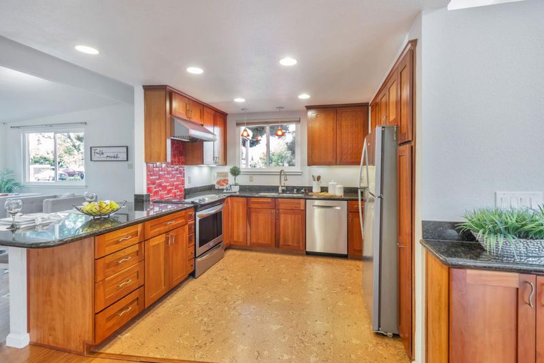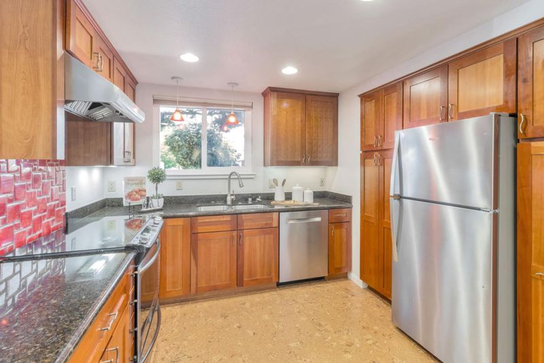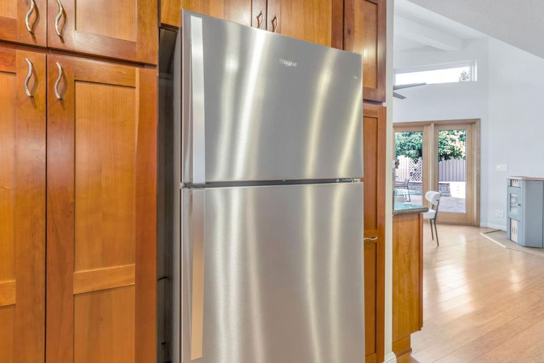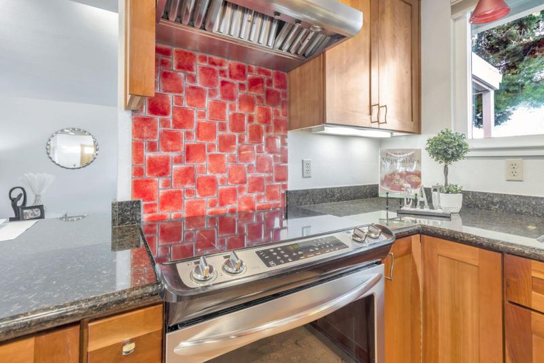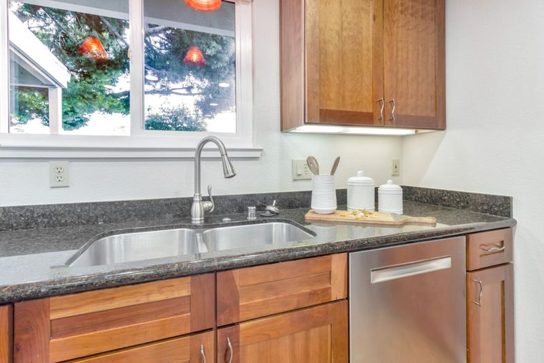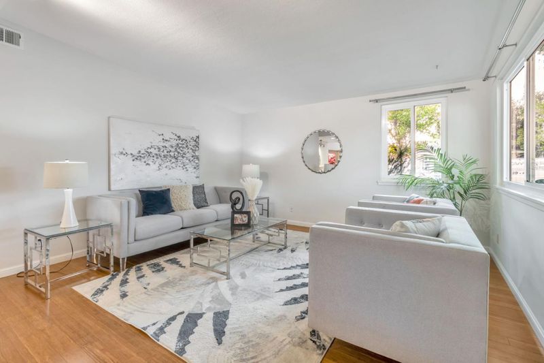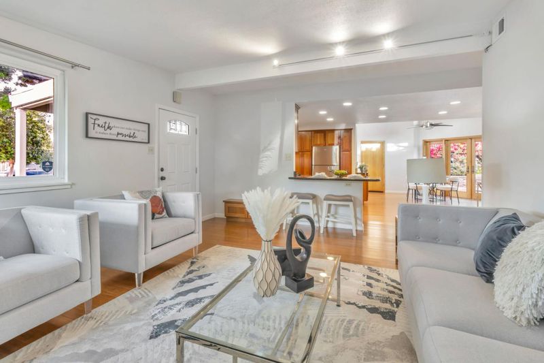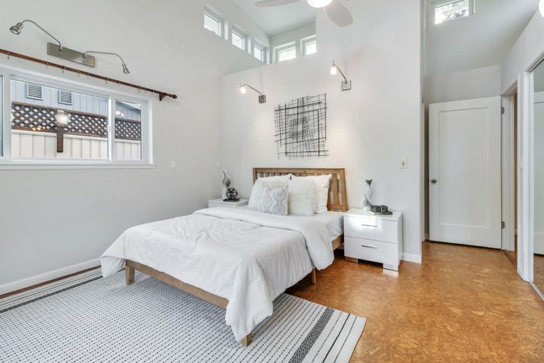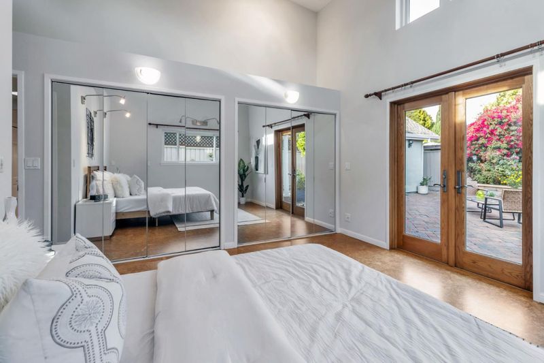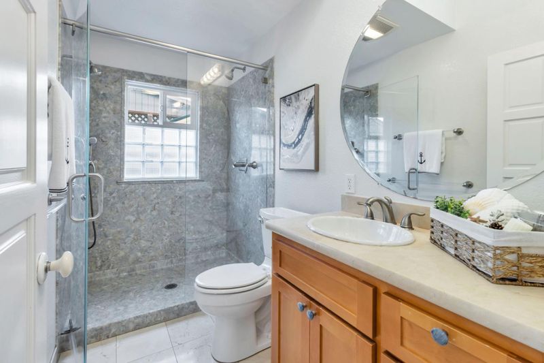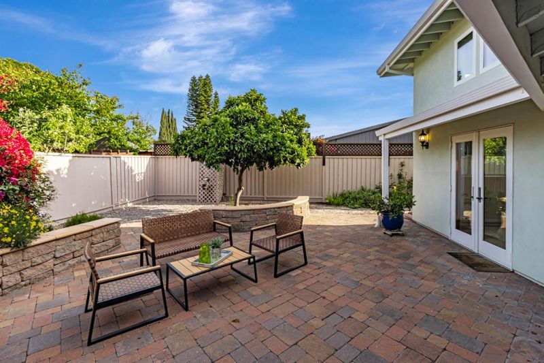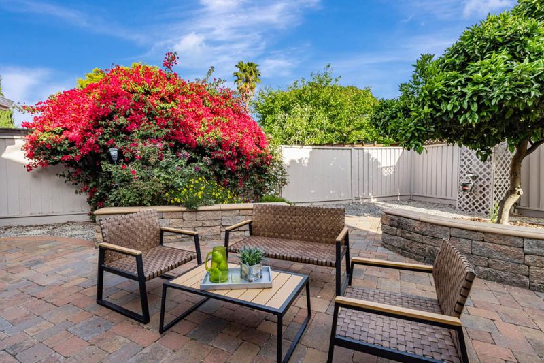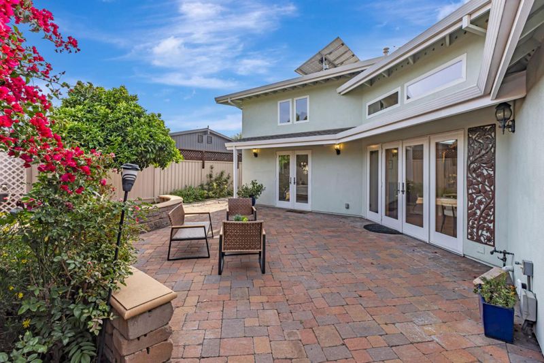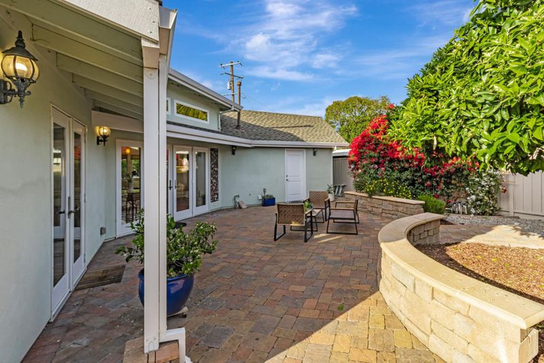
$2,299,000
1,473
SQ FT
$1,561
SQ/FT
550 East Arbor Avenue
@ Worley & Fair Oaks - 19 - Sunnyvale, Sunnyvale
- 3 Bed
- 2 Bath
- 2 Park
- 1,473 sqft
- Sunnyvale
-

-
Sat May 3, 1:00 pm - 4:00 pm
-
Sun May 4, 12:00 pm - 3:00 pm
This 3-bedroom, 2-bath Sunnyvale home was renovated in 2009 & expanded to 1,499 sq ft with a focus on sustainability, water & energy conservation. The kitchen offers Bosch stainless steel appliances, including an induction stove, granite countertops, cherry cabinets, a breakfast bar, & cork flooring, and the kitchen & family room are heated by an Astroflame Rika pellet stove. The primary suite features 15-foot ceilings, two loft spaces, oak French doors to the backyard, mirrored closet doors, & a ceiling fan. The primary bath includes a marble walk-in shower with two shower heads, a maple vanity, & heated marble flooring. Bamboo flooring, Anderson dual-pane windows, soaring ceilings, & two tube skylights fill the home with natural light. Solar panels, tankless water heater, cistern-fed irrigation, & efficient heating systems all help keep utility bills low. The backyard features a paver patio, a curved sitting wall, a flagstone walkway, & a fruiting orange tree. Located near Fair Oaks Park, the Magical Bridge Playground, Columbia Middle School's public pool, little library boxes, & daycares including two Chinese immersion & one Spanish immersion. Downtown Sunnyvale, Caltrain, & San Jose Airport are all close by, as is quick access to 237, 101, Central & Lawrence Expressways.
- Days on Market
- 0 days
- Current Status
- Active
- Original Price
- $2,299,000
- List Price
- $2,299,000
- On Market Date
- Apr 30, 2025
- Property Type
- Single Family Home
- Area
- 19 - Sunnyvale
- Zip Code
- 94085
- MLS ID
- ML82004838
- APN
- 204-13-035
- Year Built
- 1952
- Stories in Building
- 1
- Possession
- COE
- Data Source
- MLSL
- Origin MLS System
- MLSListings, Inc.
Bishop Elementary School
Public K-5 Elementary, Coed
Students: 475 Distance: 0.3mi
The King's Academy
Private K-12 Combined Elementary And Secondary, Nonprofit
Students: 952 Distance: 0.3mi
Columbia Middle School
Public 6-8 Middle
Students: 790 Distance: 0.4mi
Rainbow Montessori C.D.C.
Private K-6 Montessori, Elementary, Coed
Students: 898 Distance: 0.5mi
Spark Charter
Charter K-8
Students: 300 Distance: 0.5mi
San Miguel Elementary School
Public K-5 Elementary
Students: 403 Distance: 0.7mi
- Bed
- 3
- Bath
- 2
- Marble, Stall Shower, Shower and Tub, Updated Bath, Full on Ground Floor, Primary - Stall Shower(s)
- Parking
- 2
- Attached Garage
- SQ FT
- 1,473
- SQ FT Source
- Unavailable
- Lot SQ FT
- 4,736.0
- Lot Acres
- 0.108724 Acres
- Kitchen
- Countertop - Granite, Dishwasher, Garbage Disposal, Hood Over Range, Hookups - Ice Maker, Microwave, Oven - Self Cleaning, Oven Range - Electric, Cooktop - Electric, Oven Range - Built-In, Refrigerator
- Cooling
- None
- Dining Room
- Dining Area, Dining Area in Family Room
- Disclosures
- NHDS Report
- Family Room
- Kitchen / Family Room Combo
- Foundation
- Concrete Slab
- Heating
- Stove - Pellet, Central Forced Air - Gas
- Laundry
- Gas Hookup, In Garage, Electricity Hookup (220V)
- Possession
- COE
- Architectural Style
- Contemporary
- Fee
- Unavailable
MLS and other Information regarding properties for sale as shown in Theo have been obtained from various sources such as sellers, public records, agents and other third parties. This information may relate to the condition of the property, permitted or unpermitted uses, zoning, square footage, lot size/acreage or other matters affecting value or desirability. Unless otherwise indicated in writing, neither brokers, agents nor Theo have verified, or will verify, such information. If any such information is important to buyer in determining whether to buy, the price to pay or intended use of the property, buyer is urged to conduct their own investigation with qualified professionals, satisfy themselves with respect to that information, and to rely solely on the results of that investigation.
School data provided by GreatSchools. School service boundaries are intended to be used as reference only. To verify enrollment eligibility for a property, contact the school directly.
