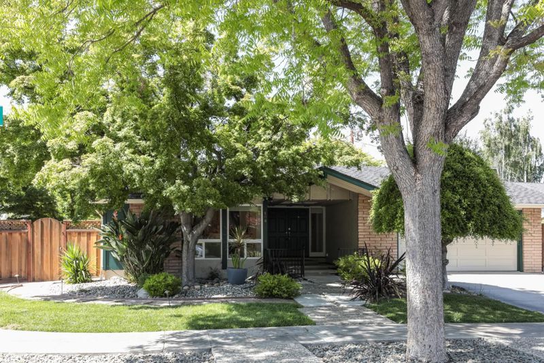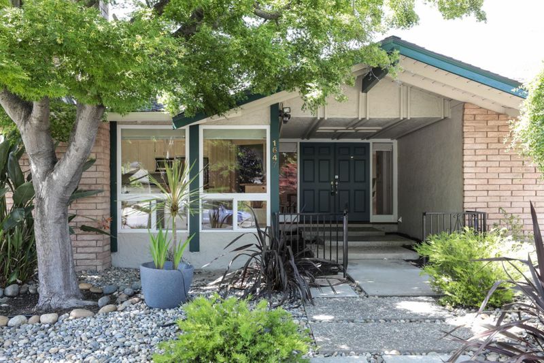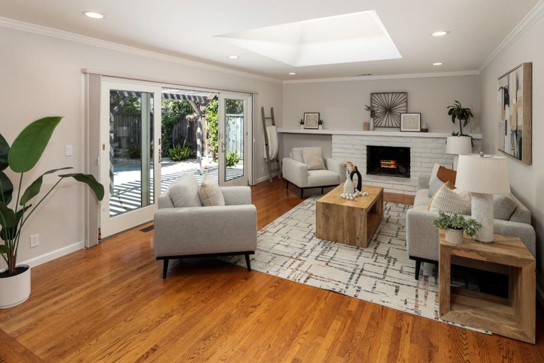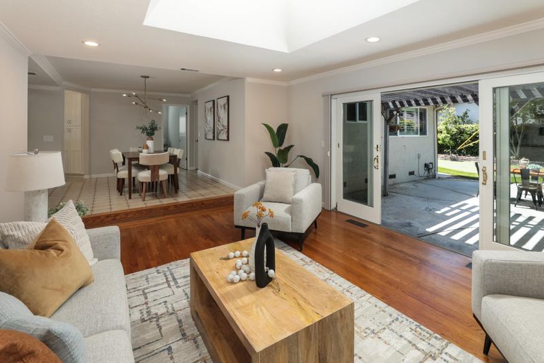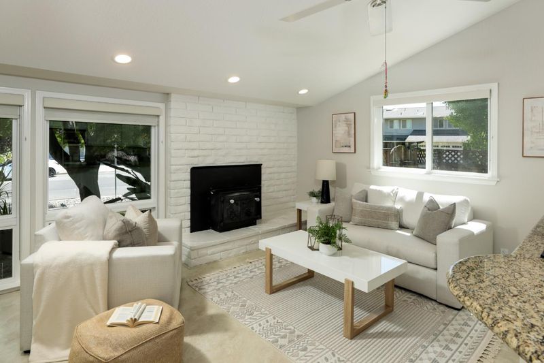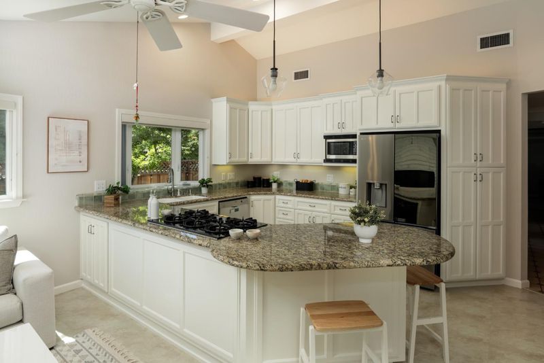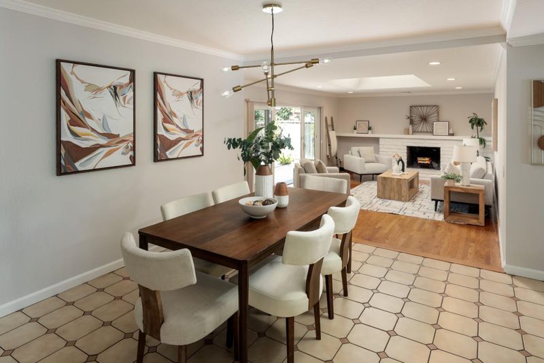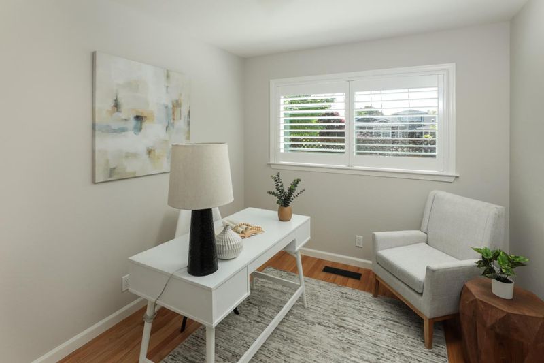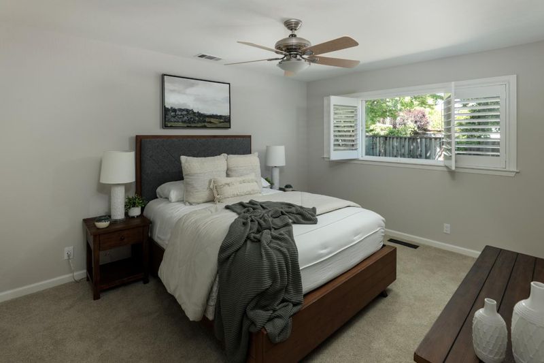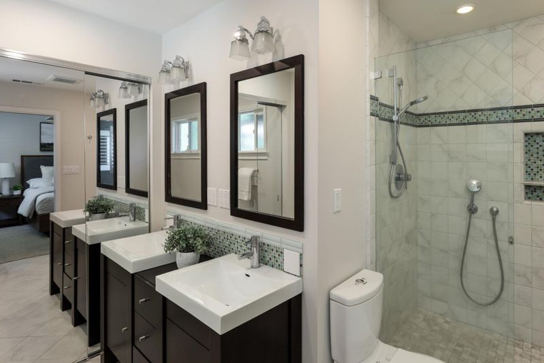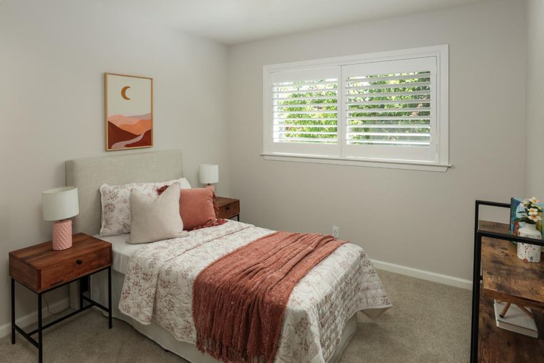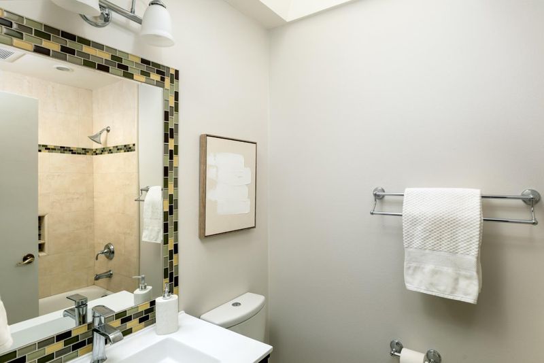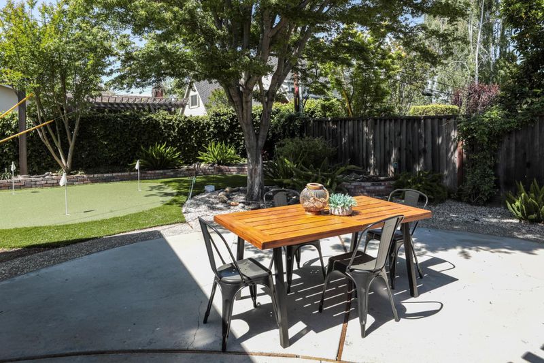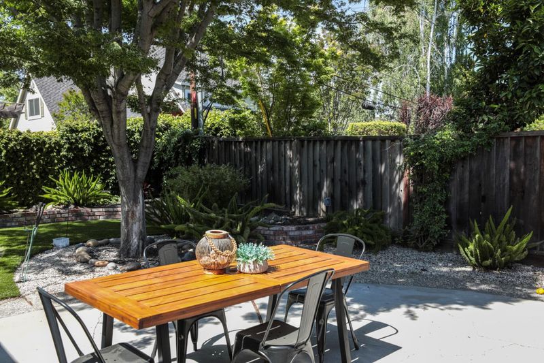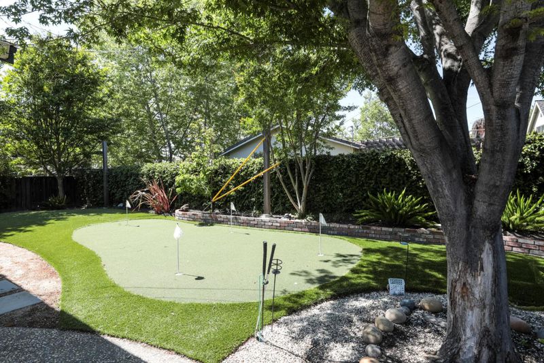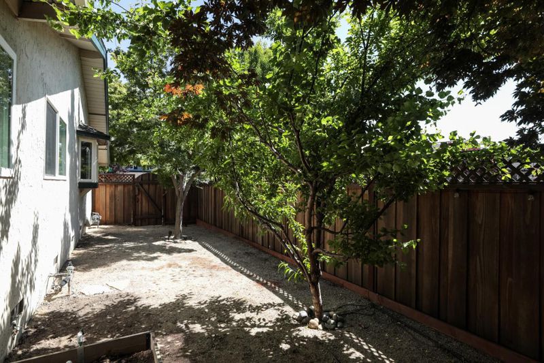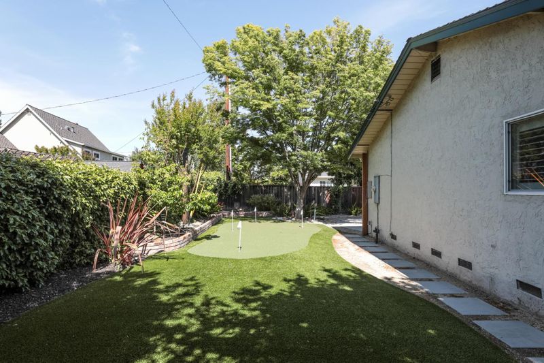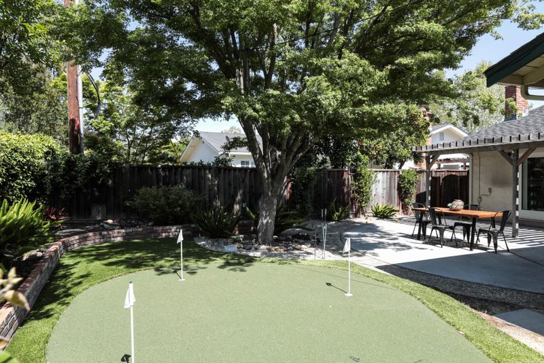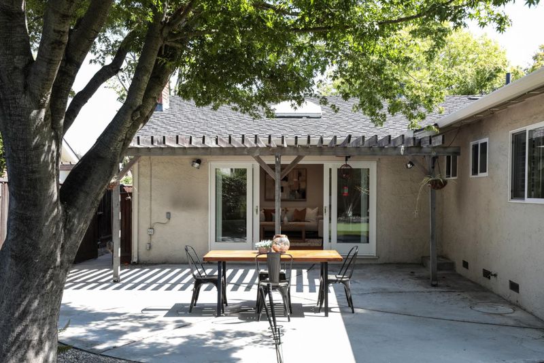
$1,850,000
1,783
SQ FT
$1,038
SQ/FT
1647 Knollwood Avenue
@ Fairdell - 10 - Willow Glen, San Jose
- 4 Bed
- 2 Bath
- 2 Park
- 1,783 sqft
- SAN JOSE
-

-
Sat May 3, 12:00 pm - 3:00 pm
Spacious home w/ step down living room and hardwood floors. High ceilings in kitchen makes this family room/kitchen light and bright with ample cabinets and recessed lights. Both bathrooms updated. Must see to appreciate. Low maintenance backyard.
Welcome to this move-in ready home nestled on a picturesque tree-lined street. As you enter through the elegant double doors, you're greeted by a tiled entryway leading to a charming step-down living room w/ hardwood floors. The space is illuminated by a skylight and enhanced by recessed lighting, while a cozy, wood-burning fireplace offers warmth and character. The living room seamlessly opens to a backyard oasis, perfect for relaxation and entertainment. The kitchen is a chef's delight, boasting high ceilings and a modern design with laminate flooring. It features a gas cooktop, an electric oven, and a Bosch stainless steel dishwasher, complemented by quartz countertops and tile backsplash. A bay window frames the kitchen, providing a delightful view, while ample cabinetry, a pantry, recessed lighting, and a ceiling fan enhance functionality and style. Every bedroom is equipped with custom plantation shutters. Two of the bedrooms have recently been upgraded with plush new carpeting. Both bathrooms have been thoughtfully updated to match the home's modern aesthetic. Step outside to the backyard, where a spacious patio awaits, perfect for entertaining guests. Golf enthusiasts will appreciate the addition of a putting green, making it a delightful space for leisure and enjoyment.
- Days on Market
- 0 days
- Current Status
- Active
- Original Price
- $1,850,000
- List Price
- $1,850,000
- On Market Date
- Apr 30, 2025
- Property Type
- Single Family Home
- Area
- 10 - Willow Glen
- Zip Code
- 95125
- MLS ID
- ML82004669
- APN
- 446-31-014
- Year Built
- 1961
- Stories in Building
- 1
- Possession
- COE
- Data Source
- MLSL
- Origin MLS System
- MLSListings, Inc.
St. Christopher Elementary School
Private K-8 Elementary, Religious, Coed
Students: 627 Distance: 0.4mi
Presentation High School
Private 9-12 Secondary, Religious, All Female
Students: 750 Distance: 0.5mi
Willow Vale Christian Children
Private PK-12 Combined Elementary And Secondary, Religious, Coed
Students: NA Distance: 0.5mi
Glory of Learning
Private 4-9 Coed
Students: NA Distance: 0.8mi
Booksin Elementary School
Public K-5 Elementary
Students: 839 Distance: 0.8mi
Schallenberger Elementary School
Public K-5 Elementary
Students: 570 Distance: 0.9mi
- Bed
- 4
- Bath
- 2
- Shower and Tub, Stall Shower
- Parking
- 2
- Attached Garage
- SQ FT
- 1,783
- SQ FT Source
- Unavailable
- Lot SQ FT
- 7,622.0
- Lot Acres
- 0.174977 Acres
- Kitchen
- Cooktop - Gas, Countertop - Granite, Dishwasher, Garbage Disposal, Microwave, Oven - Electric, Pantry, Refrigerator
- Cooling
- Central AC
- Dining Room
- Formal Dining Room
- Disclosures
- Lead Base Disclosure, Natural Hazard Disclosure, NHDS Report
- Family Room
- Kitchen / Family Room Combo
- Flooring
- Carpet, Hardwood, Laminate, Tile
- Foundation
- Concrete Perimeter and Slab
- Fire Place
- Family Room, Living Room
- Heating
- Central Forced Air
- Laundry
- In Garage, Washer / Dryer
- Possession
- COE
- Fee
- Unavailable
MLS and other Information regarding properties for sale as shown in Theo have been obtained from various sources such as sellers, public records, agents and other third parties. This information may relate to the condition of the property, permitted or unpermitted uses, zoning, square footage, lot size/acreage or other matters affecting value or desirability. Unless otherwise indicated in writing, neither brokers, agents nor Theo have verified, or will verify, such information. If any such information is important to buyer in determining whether to buy, the price to pay or intended use of the property, buyer is urged to conduct their own investigation with qualified professionals, satisfy themselves with respect to that information, and to rely solely on the results of that investigation.
School data provided by GreatSchools. School service boundaries are intended to be used as reference only. To verify enrollment eligibility for a property, contact the school directly.
