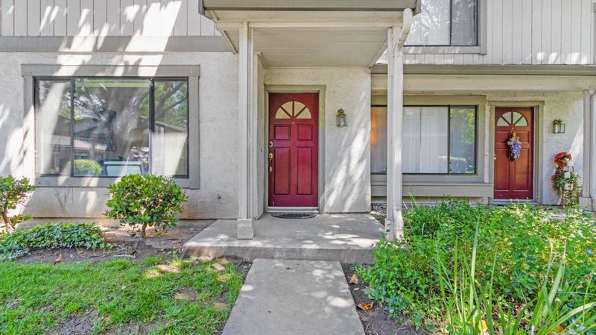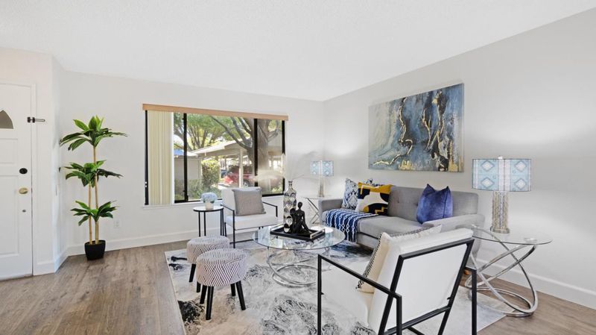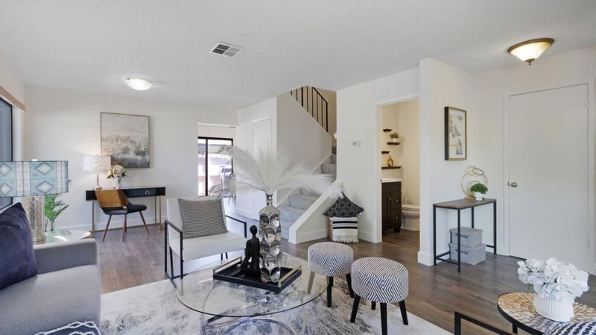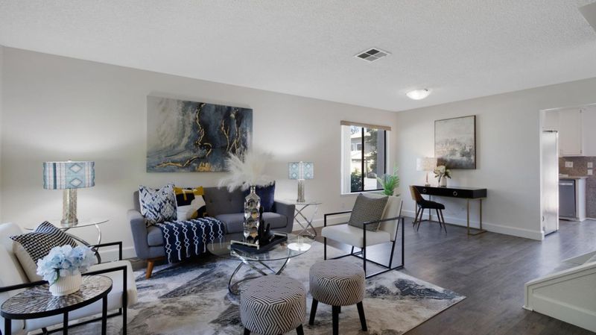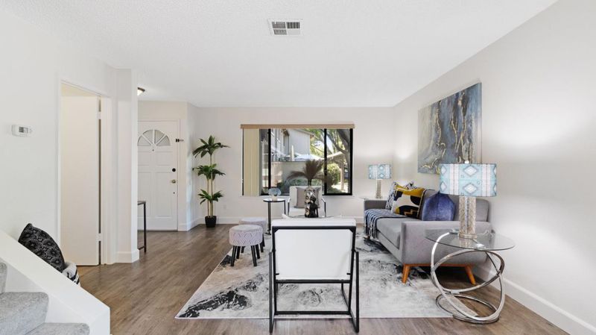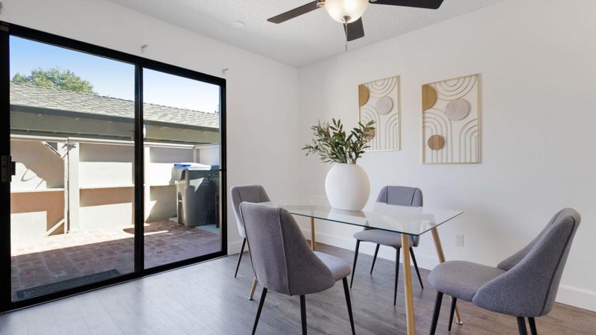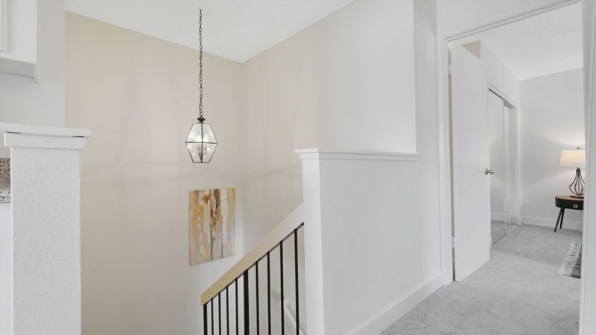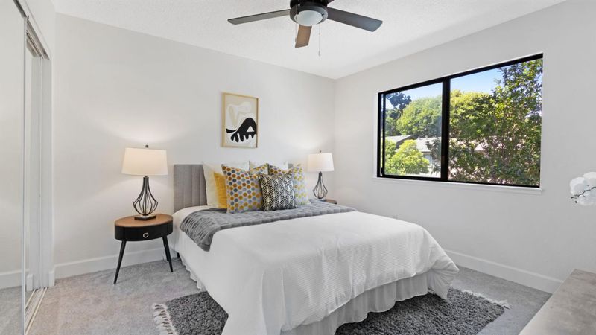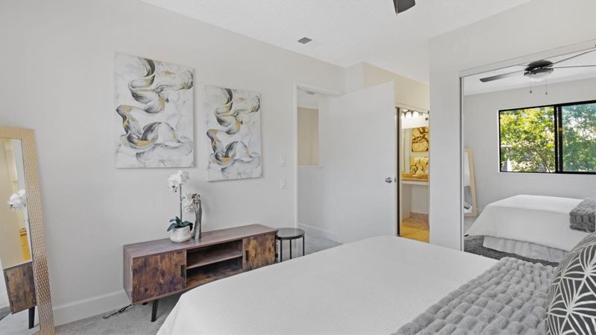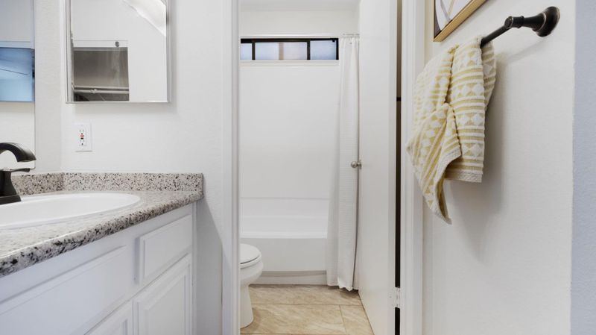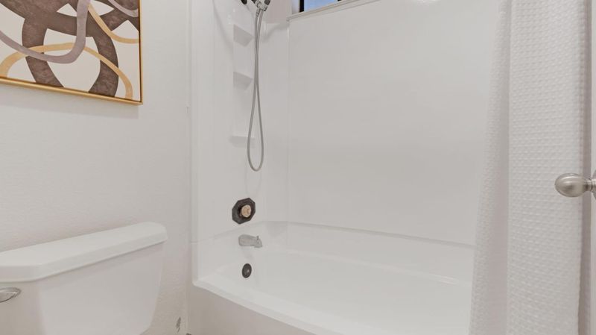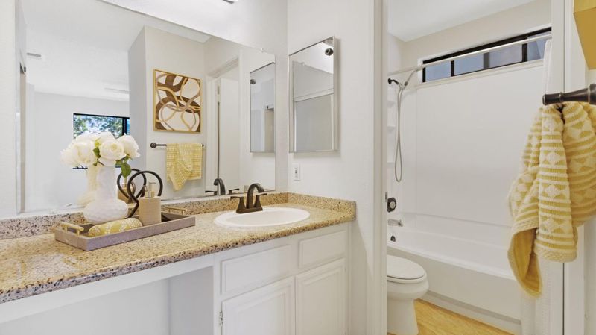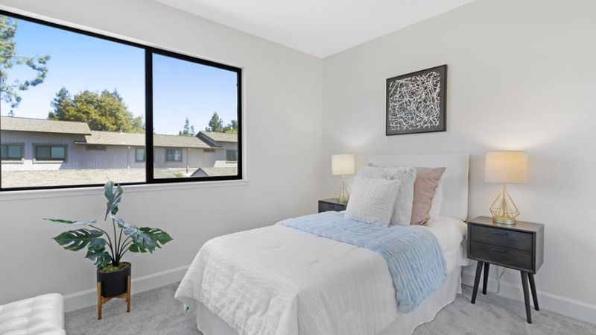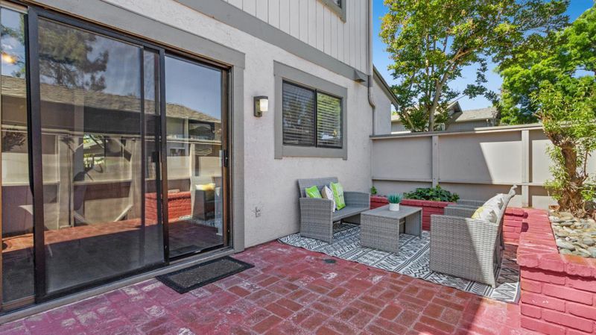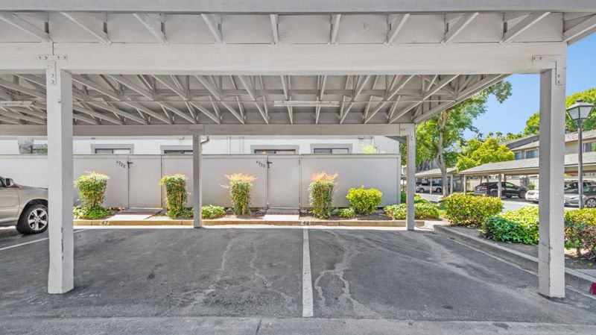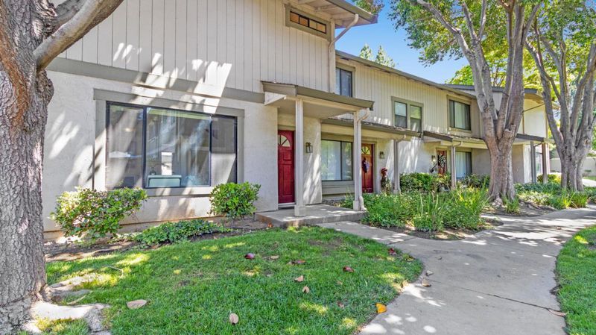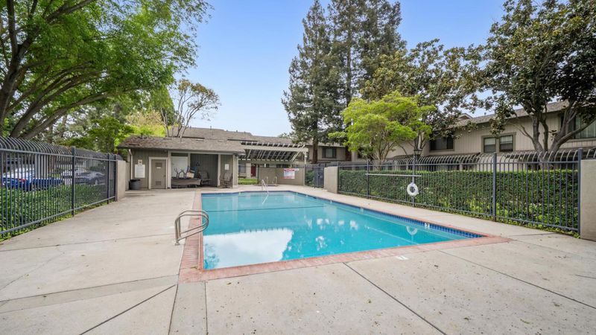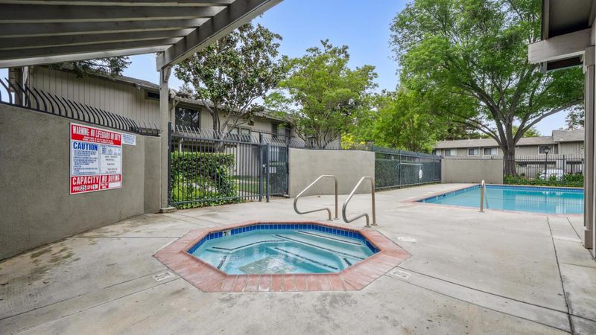
$849,988
1,268
SQ FT
$670
SQ/FT
4930 Flat Rock Circle
@ Eagle Rock Road - 12 - Blossom Valley, San Jose
- 3 Bed
- 3 (2/1) Bath
- 2 Park
- 1,268 sqft
- SAN JOSE
-

-
Sat May 17, 2:00 pm - 4:00 pm
-
Sun May 18, 2:00 pm - 4:00 pm
Welcome to this corner-unit townhome, nestled in a peaceful, park-like community surrounded by mature trees, green lawns, and scenic walking trails. With only one shared wall, it offers added privacy and the feel of a single-family home. The functional layout includes a spacious living area, kitchen, and dining space on the main level, with all bedrooms located upstairs. The primary suite features dual closets and a large vanity area, while secondary bedrooms provide ample closet space. Recent updates include fresh interior paint, new carpets on the stairs and in all bedrooms, new faucets, shower head, and toilet seats, as well as new smoke and carbon monoxide alarms. The kitchen includes an updated range, and a private patio offers outdoor space for relaxation or entertaining. Two assigned carport spaces are conveniently located just behind the home. The well-maintained community offers two pools and a hot tub and is ideally located near CalTrain, VTA, major tech employers, Village Oaks Shopping Center, Edenvale Gardens Park, Hayes Elementary, and Hayes Mansion.
- Days on Market
- 1 day
- Current Status
- Active
- Original Price
- $849,988
- List Price
- $849,988
- On Market Date
- May 15, 2025
- Property Type
- Townhouse
- Area
- 12 - Blossom Valley
- Zip Code
- 95136
- MLS ID
- ML82007079
- APN
- 685-26-034
- Year Built
- 1984
- Stories in Building
- 2
- Possession
- Unavailable
- Data Source
- MLSL
- Origin MLS System
- MLSListings, Inc.
Hayes Elementary School
Public K-6 Elementary
Students: 592 Distance: 0.2mi
Davis (Caroline) Intermediate School
Public 7-8 Middle
Students: 596 Distance: 0.7mi
The Academy
Public 5-8 Opportunity Community
Students: 6 Distance: 0.7mi
Summit Public School: Tahoma
Charter 9-12 Coed
Students: 379 Distance: 0.8mi
Del Roble Elementary School
Public K-6 Elementary
Students: 556 Distance: 0.8mi
Valley Christian Junior High School
Private 6-8 Religious, Nonprofit
Students: 710 Distance: 0.8mi
- Bed
- 3
- Bath
- 3 (2/1)
- Shower and Tub, Tile, Tub in Primary Bedroom, Updated Bath
- Parking
- 2
- Assigned Spaces, Carport, Covered Parking
- SQ FT
- 1,268
- SQ FT Source
- Unavailable
- Lot SQ FT
- 3,367.0
- Lot Acres
- 0.077296 Acres
- Kitchen
- Countertop - Granite, Dishwasher, Garbage Disposal, Microwave, Oven Range - Electric, Refrigerator
- Cooling
- Central AC
- Dining Room
- Eat in Kitchen
- Disclosures
- Natural Hazard Disclosure
- Family Room
- Kitchen / Family Room Combo
- Flooring
- Carpet, Vinyl / Linoleum
- Foundation
- Concrete Slab
- Heating
- Central Forced Air
- Laundry
- Washer / Dryer
- * Fee
- $495
- Name
- Eagle Rock at Frontier Village
- *Fee includes
- Common Area Electricity, Exterior Painting, Insurance, Landscaping / Gardening, Pool, Spa, or Tennis, Reserves, Roof, and Water
MLS and other Information regarding properties for sale as shown in Theo have been obtained from various sources such as sellers, public records, agents and other third parties. This information may relate to the condition of the property, permitted or unpermitted uses, zoning, square footage, lot size/acreage or other matters affecting value or desirability. Unless otherwise indicated in writing, neither brokers, agents nor Theo have verified, or will verify, such information. If any such information is important to buyer in determining whether to buy, the price to pay or intended use of the property, buyer is urged to conduct their own investigation with qualified professionals, satisfy themselves with respect to that information, and to rely solely on the results of that investigation.
School data provided by GreatSchools. School service boundaries are intended to be used as reference only. To verify enrollment eligibility for a property, contact the school directly.
