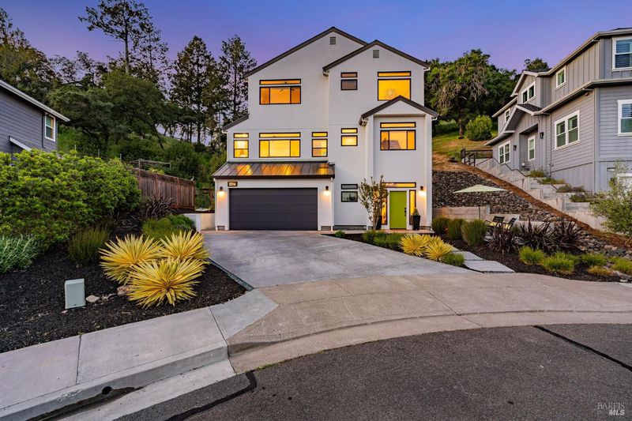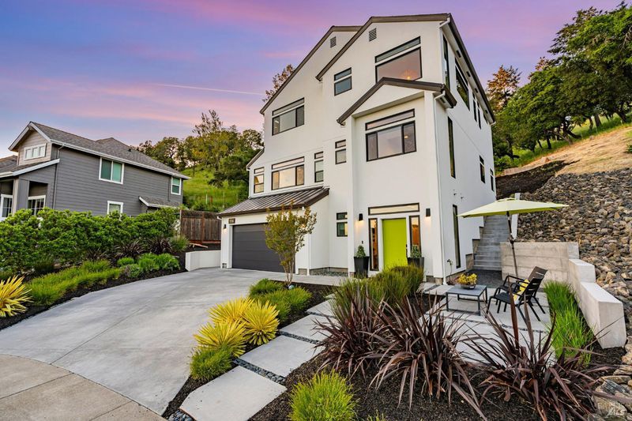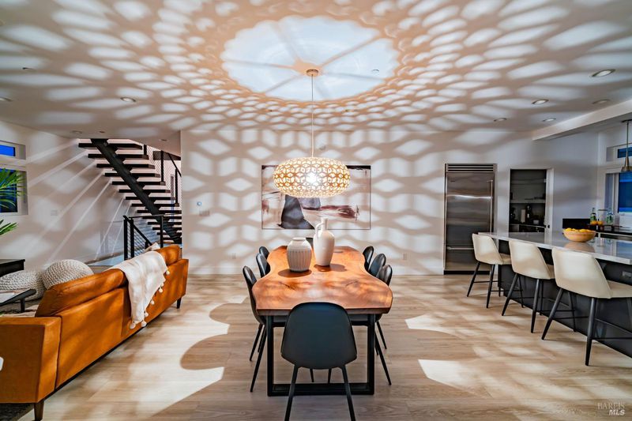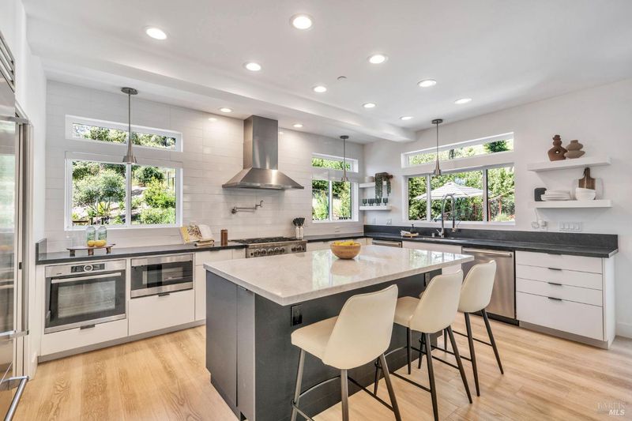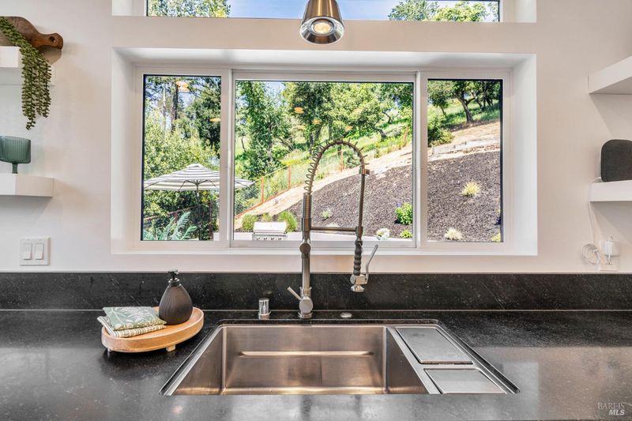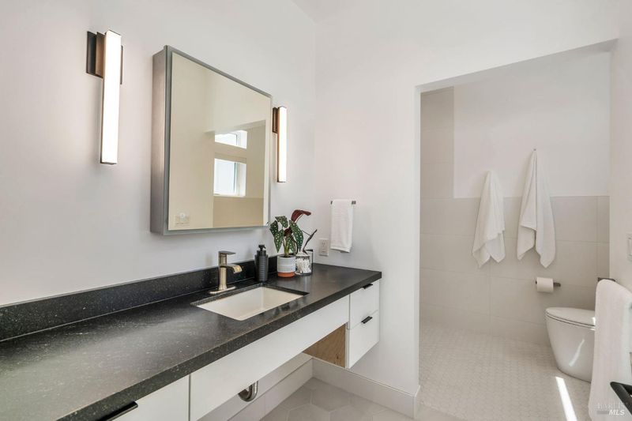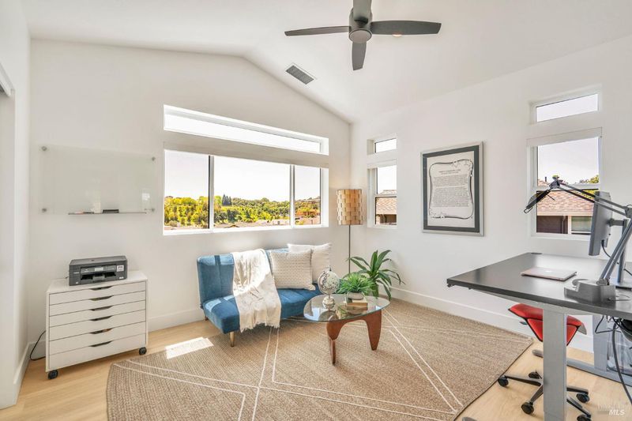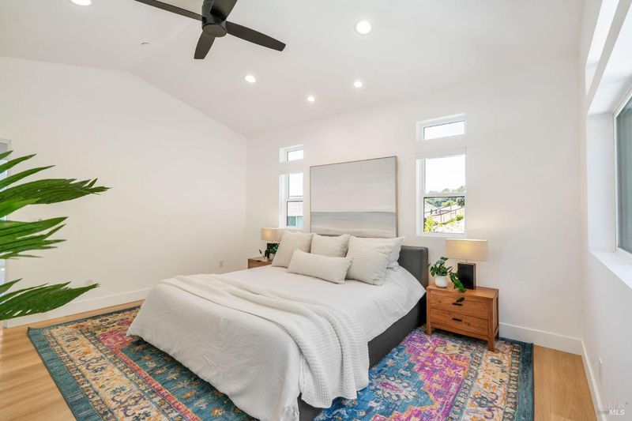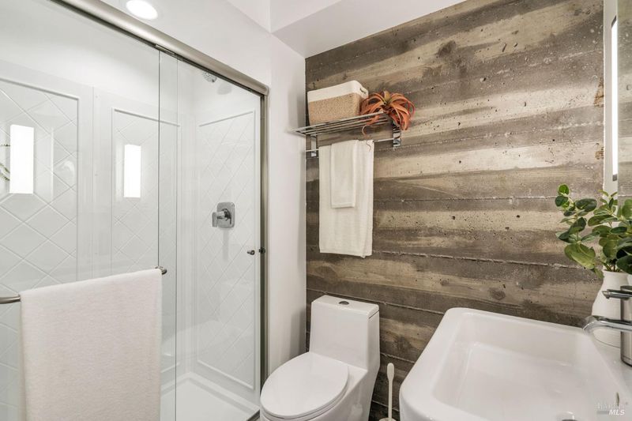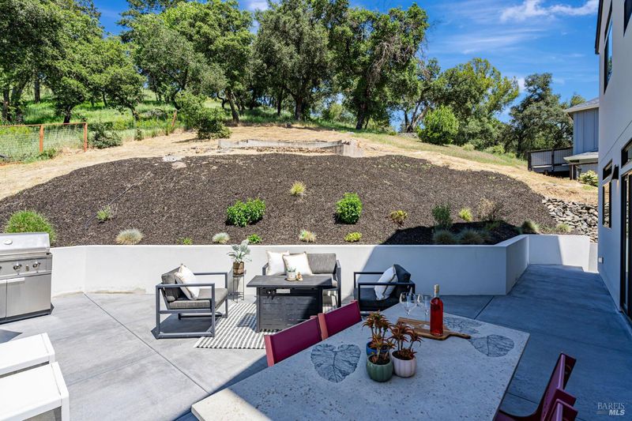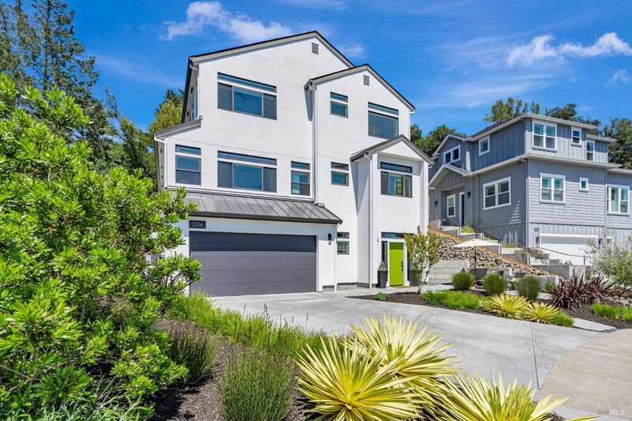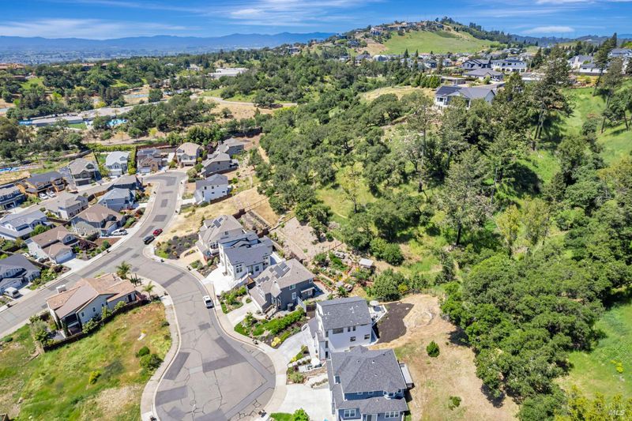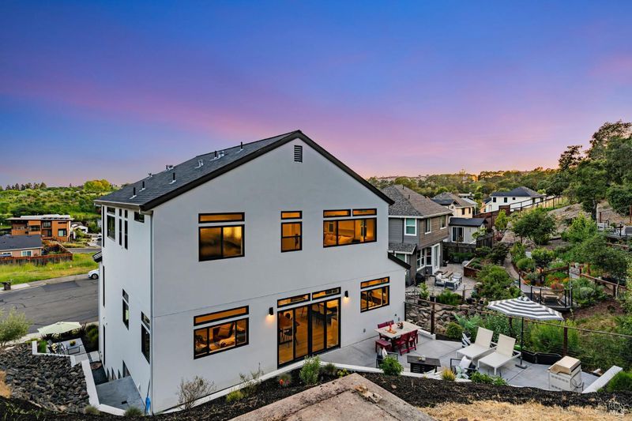
$1,349,000
2,948
SQ FT
$458
SQ/FT
2216 Chateau Court
@ Vintage Circle - Santa Rosa-Northeast, Santa Rosa
- 3 Bed
- 5 (4/1) Bath
- 5 Park
- 2,948 sqft
- Santa Rosa
-

-
Sat May 3, 12:30 pm - 3:30 pm
Grand Opening for this modern Masterpiece! This is a do-not miss home with all the bells and whistles including an elevator!
-
Sun May 4, 12:00 pm - 3:00 pm
A stunning Masterpiece not to be missed! If you love to entertain, you will love this home!
A stunning statement of modern luxury, this custom-built 2020 Fountaingrove residence redefines innovative living. Perfectly situated in a quiet cul-de-sac, backing to open space, it offers architectural brilliance without the confines of HOA fees. An elevator sweeps you between floors, where polished concrete and bold design set an unforgettable tone. A versatile bonus room with private climate control awaits, ideal for a studio, workshop, or game room. At the heart of the home, the showstopping kitchen commands attention with a massive marble island, sculpted granite counters, dual dishwashers and ovens, a walk-in pantry with an icemaker, and a commercial grade stove. The open plan flows seamlessly into the luminous dining area and the stylish family room crowned by a sleek, electric fireplace. A guest suite and full En-suite complete this spectacular level. Above, discover a loft, a second laundry, a light-filled office, and a lavish primary suite with an extravagant en suite bath. Each bedroom boasts a private en suite, while an elegant powder room awaits guests. With dual-zone HVAC, a separate split system for the bonus space, and an expansive backyard designed for effortless entertainment, this is a rare fusion of bold design, comfort, and Sonoma County's natural beauty.
- Days on Market
- 1 day
- Current Status
- Active
- Original Price
- $1,349,000
- List Price
- $1,349,000
- On Market Date
- Apr 29, 2025
- Property Type
- Single Family Residence
- Area
- Santa Rosa-Northeast
- Zip Code
- 95404
- MLS ID
- 325038663
- APN
- 173-570-027-000
- Year Built
- 2020
- Stories in Building
- Unavailable
- Possession
- Close Of Escrow, See Remarks
- Data Source
- BAREIS
- Origin MLS System
Hidden Valley Elementary Satellite School
Public K-6 Elementary
Students: 536 Distance: 0.9mi
Rincon Valley Christian School
Private PK-12 Combined Elementary And Secondary, Religious, Coed
Students: 482 Distance: 1.8mi
Cardinal Newman High School
Private 9-12 Secondary, Religious, Coed
Students: 608 Distance: 1.8mi
Anova Center for Education
Private K-12
Students: 200 Distance: 1.8mi
St. Rose
Private K-8 Elementary, Religious, Coed
Students: 310 Distance: 1.8mi
Lewis Opportunity School
Public 7-12 Opportunity Community
Students: 8 Distance: 1.9mi
- Bed
- 3
- Bath
- 5 (4/1)
- Double Sinks, Granite, Shower Stall(s), Soaking Tub, Tile, Window
- Parking
- 5
- Attached, Enclosed, Garage Door Opener, Garage Facing Front, Interior Access, Side-by-Side, See Remarks
- SQ FT
- 2,948
- SQ FT Source
- Builder
- Lot SQ FT
- 8,886.0
- Lot Acres
- 0.204 Acres
- Kitchen
- Granite Counter, Island, Marble Counter, Pantry Closet
- Cooling
- Ceiling Fan(s), Central, MultiZone, Whole House Fan
- Dining Room
- Dining Bar, Dining/Family Combo
- Family Room
- Great Room
- Flooring
- Concrete, Tile, Vinyl
- Foundation
- Slab
- Fire Place
- Electric, Family Room
- Heating
- Central, MultiZone
- Laundry
- Cabinets, Dryer Included, Ground Floor, Inside Room, Upper Floor, Washer Included
- Upper Level
- Bedroom(s), Full Bath(s), Loft, Primary Bedroom
- Main Level
- Bedroom(s), Dining Room, Family Room, Full Bath(s), Kitchen, Partial Bath(s)
- Views
- Hills
- Possession
- Close Of Escrow, See Remarks
- Architectural Style
- Modern/High Tech
- Fee
- $0
MLS and other Information regarding properties for sale as shown in Theo have been obtained from various sources such as sellers, public records, agents and other third parties. This information may relate to the condition of the property, permitted or unpermitted uses, zoning, square footage, lot size/acreage or other matters affecting value or desirability. Unless otherwise indicated in writing, neither brokers, agents nor Theo have verified, or will verify, such information. If any such information is important to buyer in determining whether to buy, the price to pay or intended use of the property, buyer is urged to conduct their own investigation with qualified professionals, satisfy themselves with respect to that information, and to rely solely on the results of that investigation.
School data provided by GreatSchools. School service boundaries are intended to be used as reference only. To verify enrollment eligibility for a property, contact the school directly.
