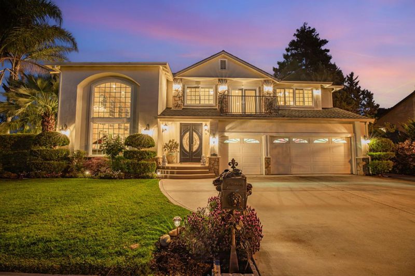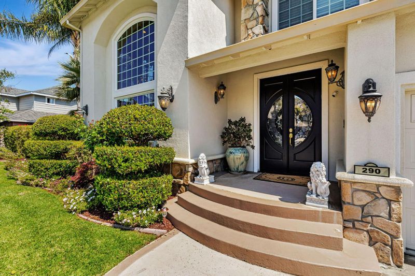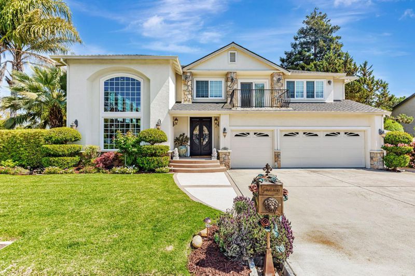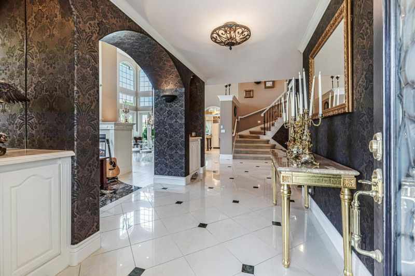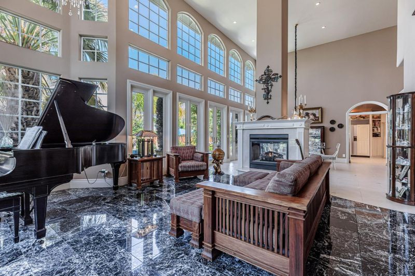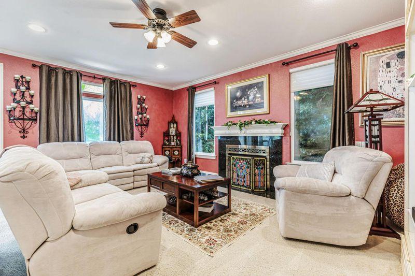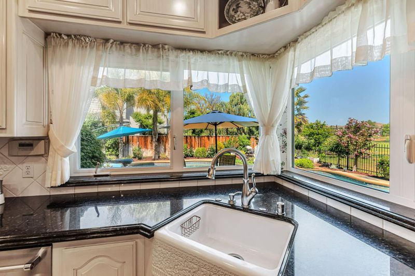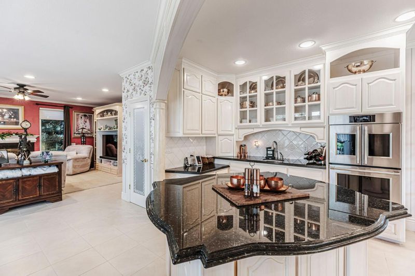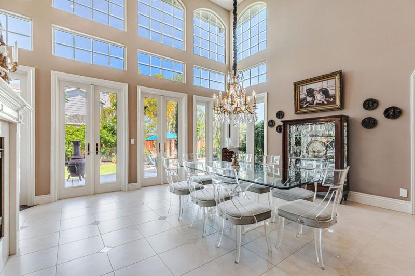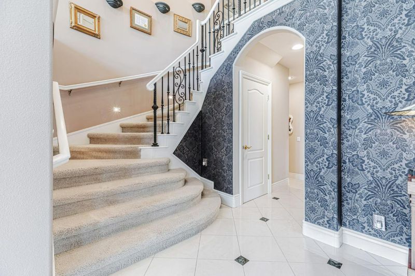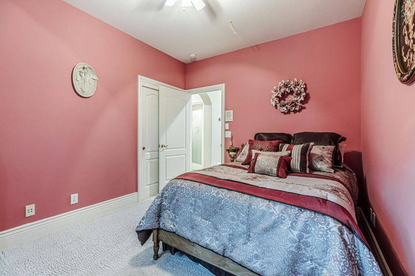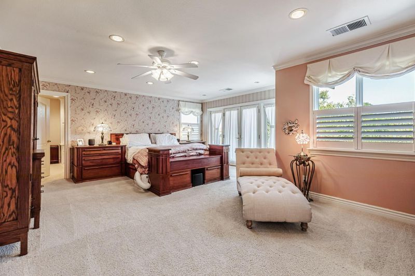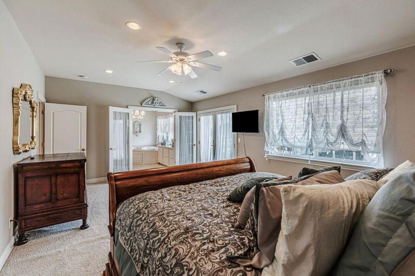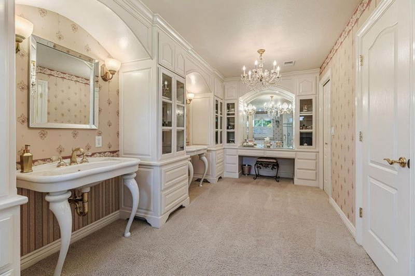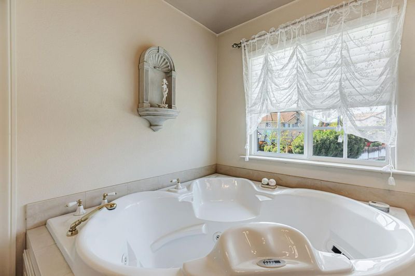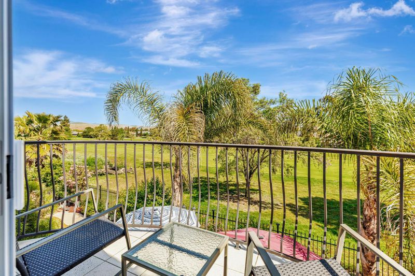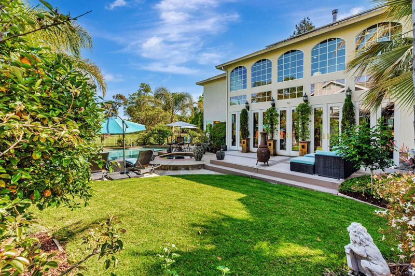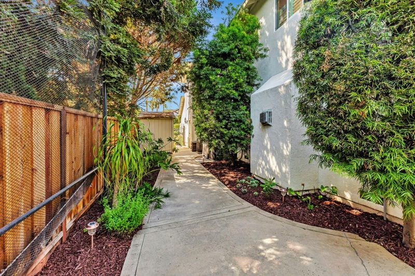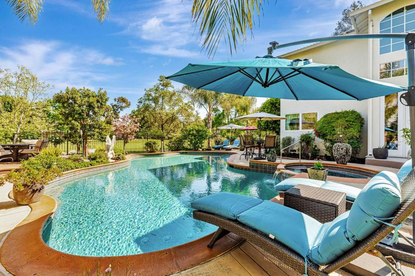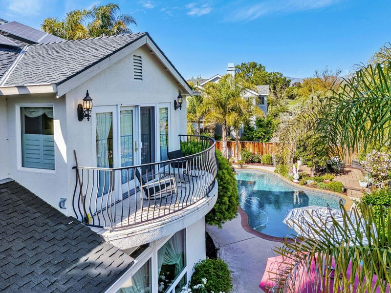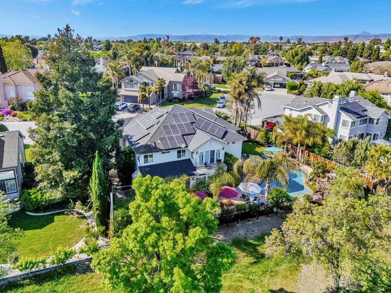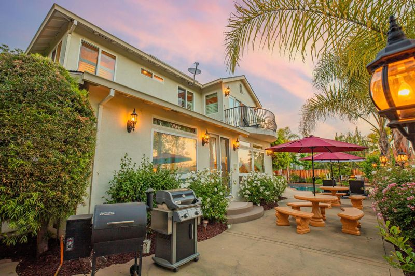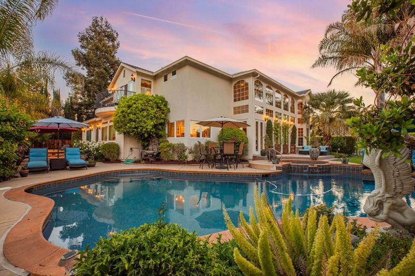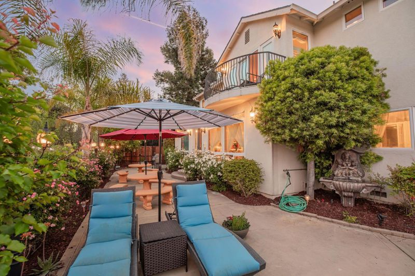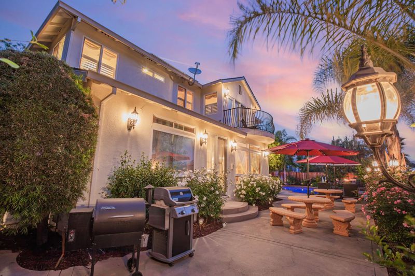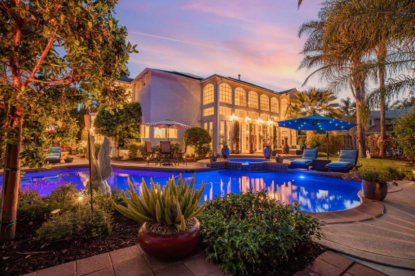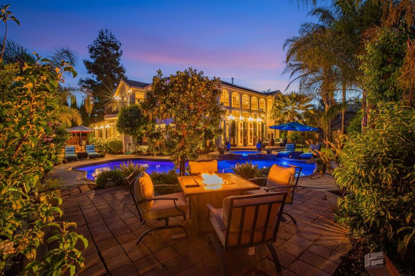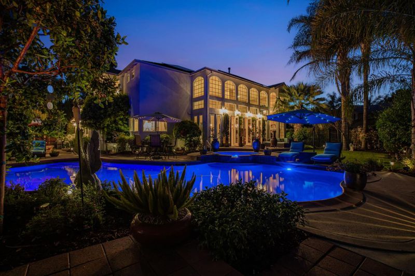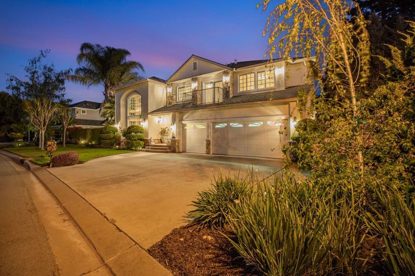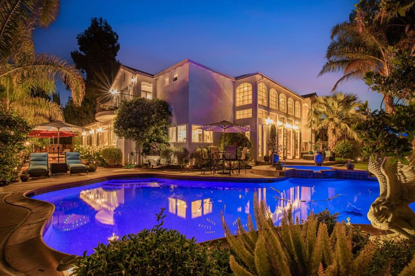
$1,625,000
3,850
SQ FT
$422
SQ/FT
290 Bonnie Lane
@ Sonnys Way - 186 - Ridgemark, Hollister
- 4 Bed
- 3 Bath
- 3 Park
- 3,850 sqft
- Hollister
-

Luxury Living at Its Finest in Ridgemark Golf & Country Club overlooking the 13th hole. Step into sophistication with this grand executive-style home where elegance and function meet in perfect harmony. From the sweeping staircase to the marble floors, every inch of this home exudes refinement. *Light-Filled & Lavishly Appointed Soaring ceilings and oversized windows fill the home with sunshine, while French doors open up to your own backyard retreat complete with a sparkling pool, relaxing spa, and manicured patio ideal for hosting gatherings. Fireplaces add a cozy touch of ambiance, while custom built-ins and intricate finishes bring personality to every space. For the Culinary Enthusiast-A Professional Grade Kitchen built for performance and beauty with extensive cabinetry, high-end finishes, French door oven, Sub Zero, generous counter space, and two sinks for added convenience. Every detail is built with both form and function in mind. Retreat-Worthy Bedrooms-Every en suite is a private sanctuary, featuring spa-like baths, jetted showers. Extras That Make Life Easier: Dual-zone A/C & heating, Central vacuum, Tankless Water heater, 21k Solar System. This grand-scale home is truly one of a kind designed for entertaining, relaxing, and living exquisitely.
- Days on Market
- 1 day
- Current Status
- Active
- Original Price
- $1,625,000
- List Price
- $1,625,000
- On Market Date
- May 6, 2025
- Property Type
- Single Family Home
- Area
- 186 - Ridgemark
- Zip Code
- 95023
- MLS ID
- ML82005677
- APN
- 020-790-024-000
- Year Built
- 1989
- Stories in Building
- 2
- Possession
- Unavailable
- Data Source
- MLSL
- Origin MLS System
- MLSListings, Inc.
Southside Elementary School
Public K-8 Elementary
Students: 213 Distance: 0.8mi
Tres Pinos Elementary School
Public K-8 Elementary
Students: 108 Distance: 0.9mi
Tres Pinos Christian
Private 1-12 Religious, Coed
Students: NA Distance: 1.6mi
Cerra Vista Elementary School
Public K-5 Elementary
Students: 631 Distance: 2.0mi
Pinnacles Community School
Public 8-12
Students: 13 Distance: 2.1mi
Calvary Christian
Private K-12 Combined Elementary And Secondary, Religious, Coed
Students: 37 Distance: 2.2mi
- Bed
- 4
- Bath
- 3
- Double Sinks, Pass Through, Skylight, Solid Surface, Tile, Full on Ground Floor, Primary - Oversized Tub, Primary - Stall Shower(s), Primary - Tub with Jets
- Parking
- 3
- Attached Garage, Gate / Door Opener, Off-Street Parking
- SQ FT
- 3,850
- SQ FT Source
- Unavailable
- Lot SQ FT
- 9,069.0
- Lot Acres
- 0.208196 Acres
- Pool Info
- Pool - Fenced, Pool - In Ground, Pool / Spa Combo
- Kitchen
- Cooktop - Gas, Countertop - Quartz, Dishwasher, Exhaust Fan, Garbage Disposal, Hood Over Range, Island, Microwave, Oven - Double, Pantry, Refrigerator, Trash Compactor
- Cooling
- Central AC, Multi-Zone
- Dining Room
- Formal Dining Room
- Disclosures
- Natural Hazard Disclosure
- Family Room
- Separate Family Room
- Flooring
- Marble, Tile, Carpet
- Foundation
- Raised
- Fire Place
- Family Room, Gas Burning, Living Room, Other Location
- Heating
- Heating - 2+ Zones, Central Forced Air - Gas
- Laundry
- Inside
- Views
- Golf Course
- Architectural Style
- Traditional
- * Fee
- $325
- Name
- Grayson Community Management
- Phone
- 888.277.5580
- *Fee includes
- Common Area Electricity, Maintenance - Road, and Insurance - Common Area
MLS and other Information regarding properties for sale as shown in Theo have been obtained from various sources such as sellers, public records, agents and other third parties. This information may relate to the condition of the property, permitted or unpermitted uses, zoning, square footage, lot size/acreage or other matters affecting value or desirability. Unless otherwise indicated in writing, neither brokers, agents nor Theo have verified, or will verify, such information. If any such information is important to buyer in determining whether to buy, the price to pay or intended use of the property, buyer is urged to conduct their own investigation with qualified professionals, satisfy themselves with respect to that information, and to rely solely on the results of that investigation.
School data provided by GreatSchools. School service boundaries are intended to be used as reference only. To verify enrollment eligibility for a property, contact the school directly.
