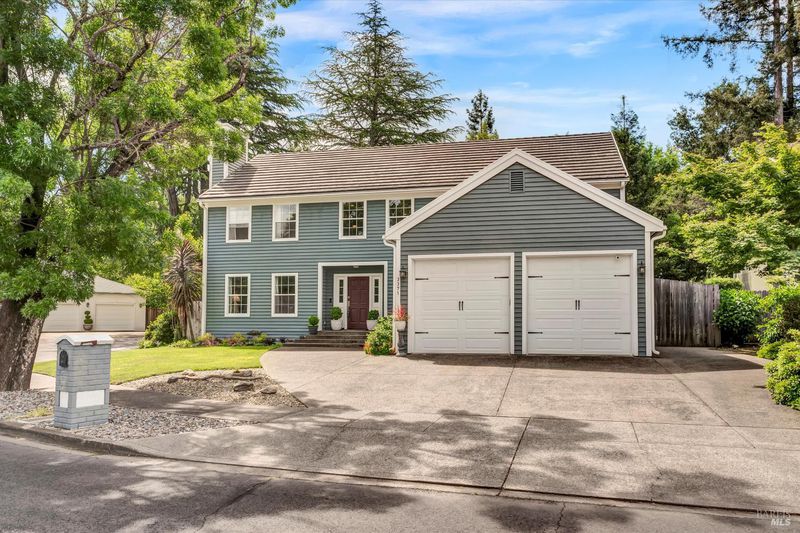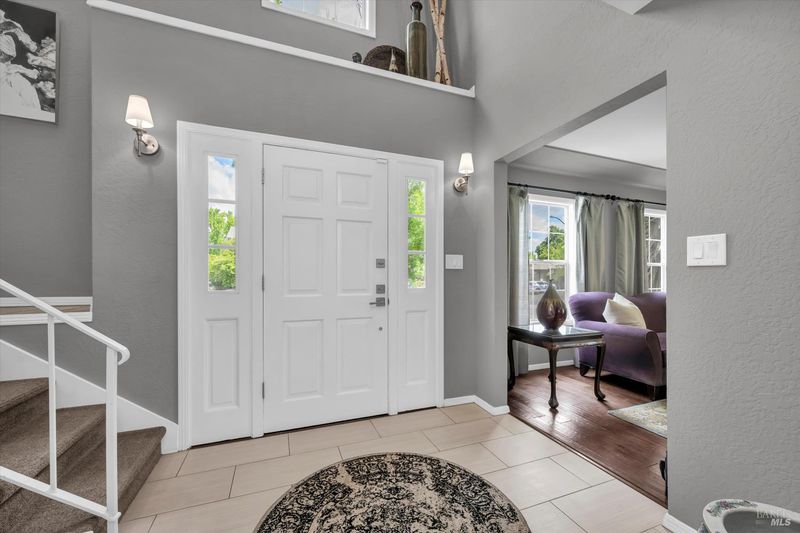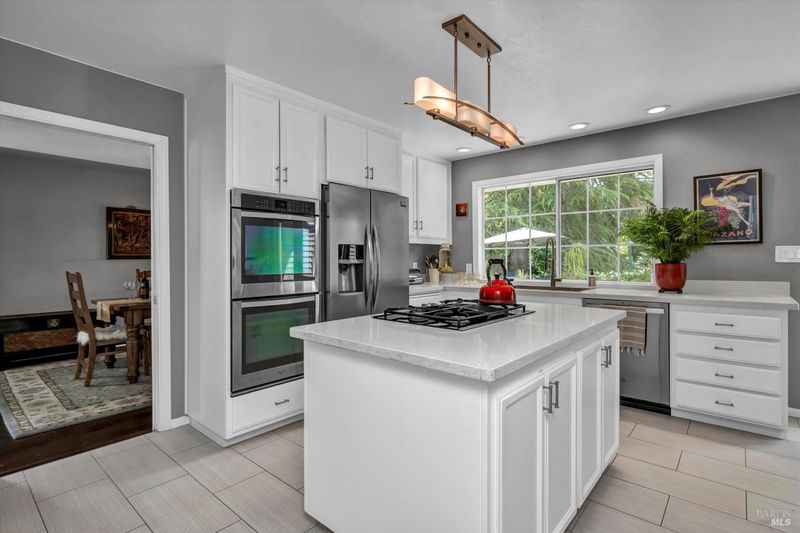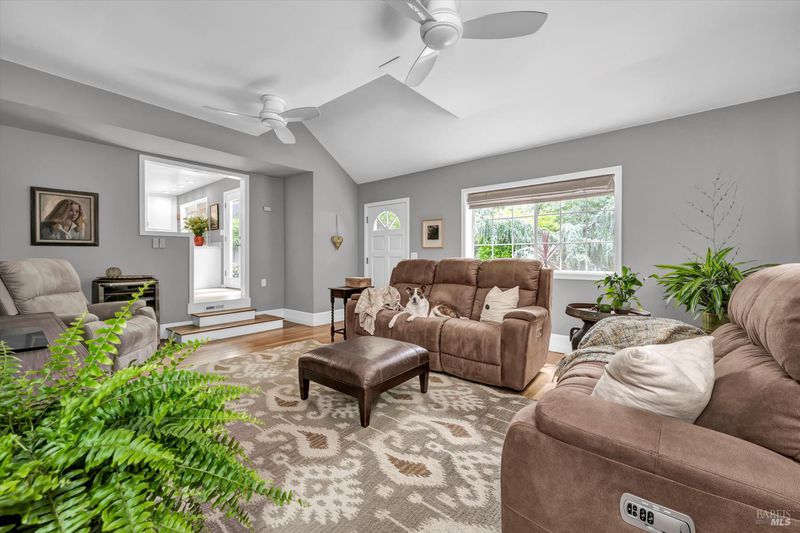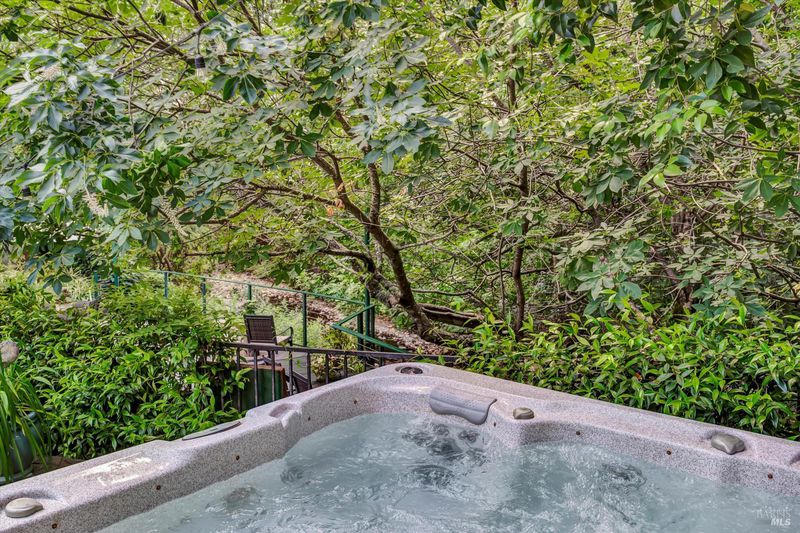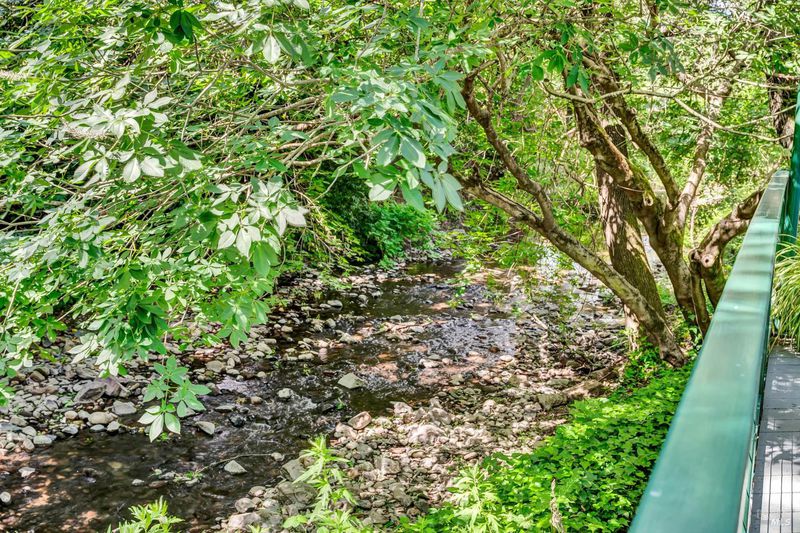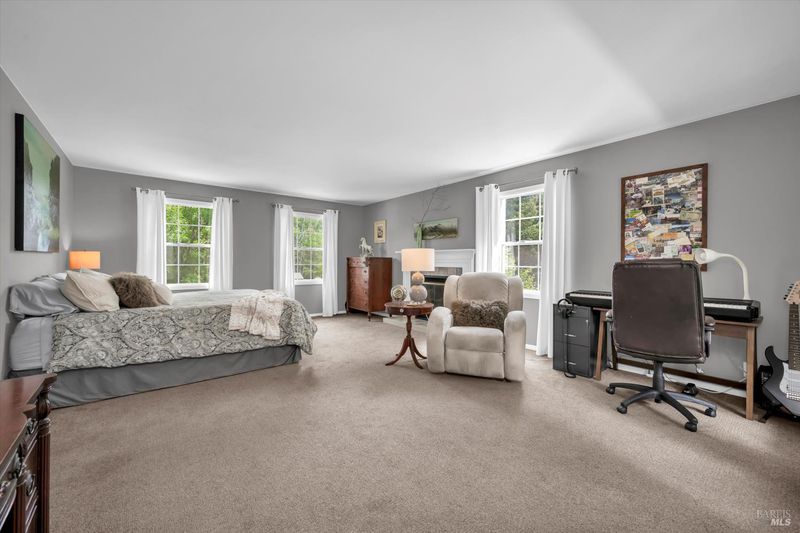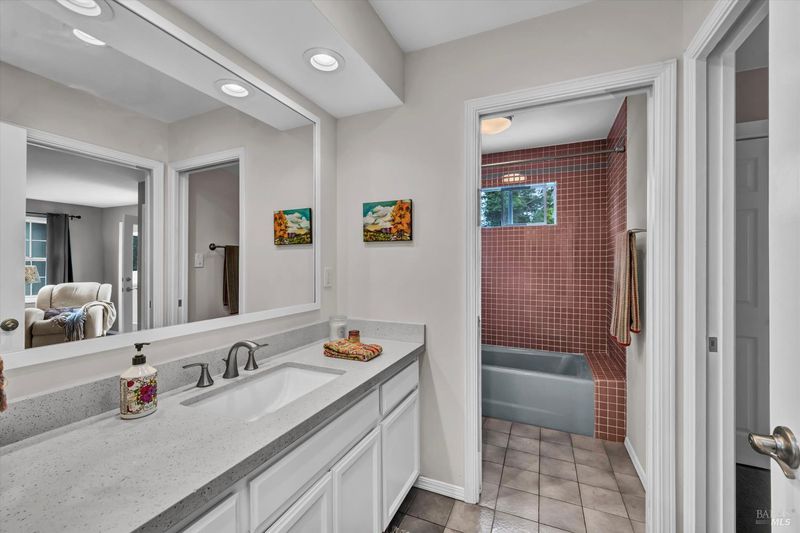
$1,459,999
2,900
SQ FT
$503
SQ/FT
3371 Crystal Court
@ Redwood Rd - Napa
- 4 Bed
- 3 (2/1) Bath
- 4 Park
- 2,900 sqft
- Napa
-

-
Sun May 18, 12:00 pm - 2:00 pm
Hosted by Carolyn Roberts 707-953-1798 Lic# 00628461
The elegance of New England style in a cul-de-sac, creek-side setting meets Napa Valley. It's a beautiful pairing. Step into the formal entry and you can see that the 2,900 sq ft of living space was designed for comfort and enjoying the outdoors. The living room with fireplace moves easily to the formal dining room with French doors that open to the backyard. The island kitchen offers sparkling white quartz composite counters, gas cooktop range, double ovens, a pantry, breakfast dining area, large window & French doors to the backyard. The spacious family room has 2 ceiling fans and opens to the backyard. Then there is the spectacular backyard with the sound and view of the creek and forest. The world feels miles away. There are multiple patios to enjoy the setting, including a spa patio, and a spacious landing with a built-in outdoor kitchen/BBQ overlooking the creek. Perfect for entertaining. To complete the picture, the home also offers an extra room off the family room & upstairs offers a large primary suite with fireplace, sitting area & balcony overlooking the backyard. Primary bath with double vanity, skylight & walk-in closet. The 2nd upstairs bedroom has an enclosed sun porch & direct access to the 2nd bath. The 3rd bedroom has built-in bookshelves & cabinets.
- Days on Market
- 1 day
- Current Status
- Active
- Original Price
- $1,459,999
- List Price
- $1,459,999
- On Market Date
- May 14, 2025
- Property Type
- Single Family Residence
- Area
- Napa
- Zip Code
- 94558
- MLS ID
- 325044422
- APN
- 042-010-011-000
- Year Built
- 1988
- Stories in Building
- Unavailable
- Possession
- Negotiable
- Data Source
- BAREIS
- Origin MLS System
St. John's Lutheran Elementary School
Private K-8 Elementary, Religious, Coed
Students: 287 Distance: 0.4mi
Napa Valley Independent Studies
Public K-12 Alternative
Students: 149 Distance: 0.5mi
Hopewell Baptist Christian Academy
Private K-12 Combined Elementary And Secondary, Religious, Coed
Students: 36 Distance: 0.5mi
Pueblo Vista Magnet Elementary School
Public K-5 Elementary
Students: 407 Distance: 0.6mi
New Horizons I
Private PK-6 Elementary, Coed
Students: NA Distance: 0.6mi
Redwood Middle School
Public 6-8 Middle
Students: 956 Distance: 0.6mi
- Bed
- 4
- Bath
- 3 (2/1)
- Double Sinks, Shower Stall(s), Skylight/Solar Tube, Tile, Walk-In Closet
- Parking
- 4
- Attached, Interior Access
- SQ FT
- 2,900
- SQ FT Source
- Assessor Auto-Fill
- Lot SQ FT
- 11,421.0
- Lot Acres
- 0.2622 Acres
- Kitchen
- Island, Pantry Closet
- Cooling
- Ceiling Fan(s), Central
- Dining Room
- Dining/Living Combo, Formal Area
- Exterior Details
- BBQ Built-In, Fire Pit, Kitchen
- Family Room
- Deck Attached
- Flooring
- Carpet, Tile, Wood
- Fire Place
- Living Room, Primary Bedroom
- Heating
- Central
- Laundry
- Laundry Closet
- Upper Level
- Bedroom(s), Full Bath(s), Primary Bedroom
- Main Level
- Bedroom(s), Dining Room, Family Room, Garage, Kitchen, Living Room, Partial Bath(s), Street Entrance
- Views
- Water, Woods
- Possession
- Negotiable
- Architectural Style
- Traditional
- Fee
- $0
MLS and other Information regarding properties for sale as shown in Theo have been obtained from various sources such as sellers, public records, agents and other third parties. This information may relate to the condition of the property, permitted or unpermitted uses, zoning, square footage, lot size/acreage or other matters affecting value or desirability. Unless otherwise indicated in writing, neither brokers, agents nor Theo have verified, or will verify, such information. If any such information is important to buyer in determining whether to buy, the price to pay or intended use of the property, buyer is urged to conduct their own investigation with qualified professionals, satisfy themselves with respect to that information, and to rely solely on the results of that investigation.
School data provided by GreatSchools. School service boundaries are intended to be used as reference only. To verify enrollment eligibility for a property, contact the school directly.
