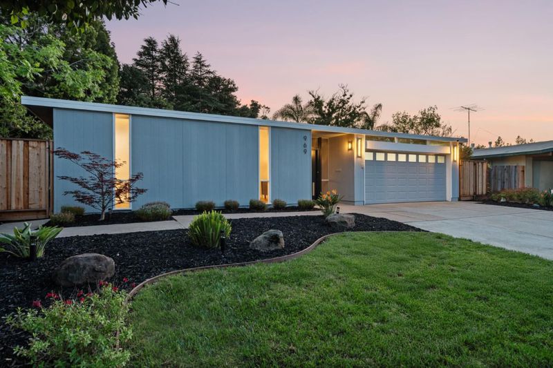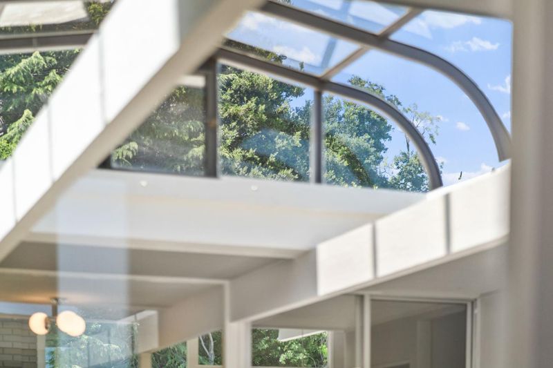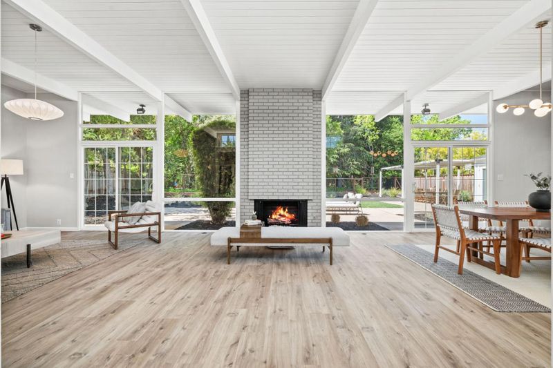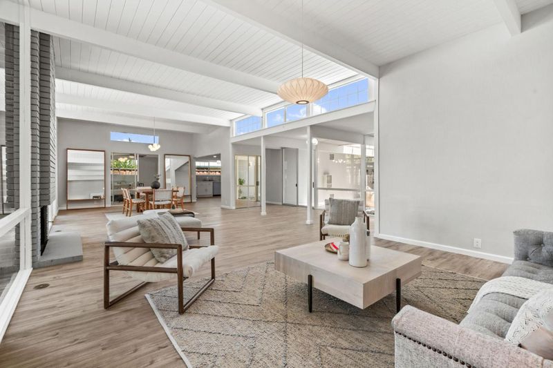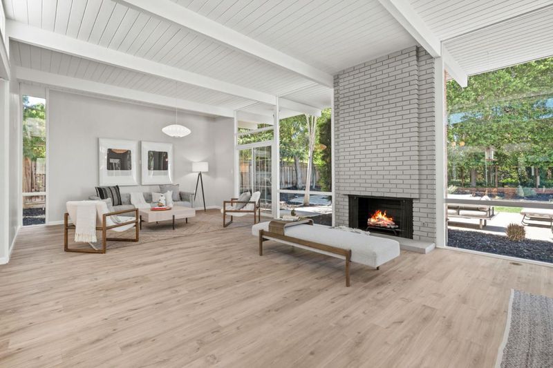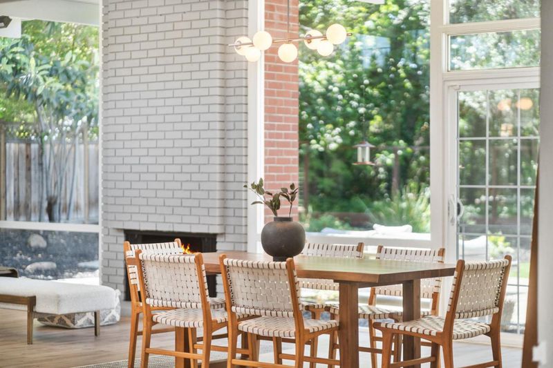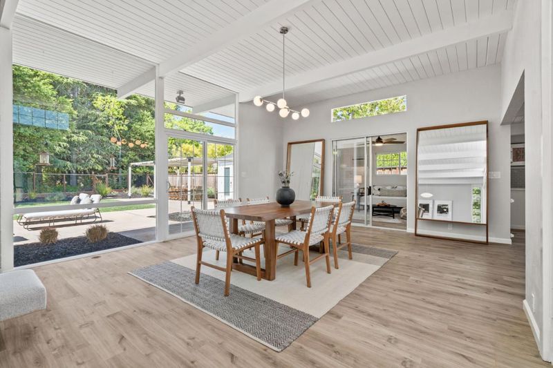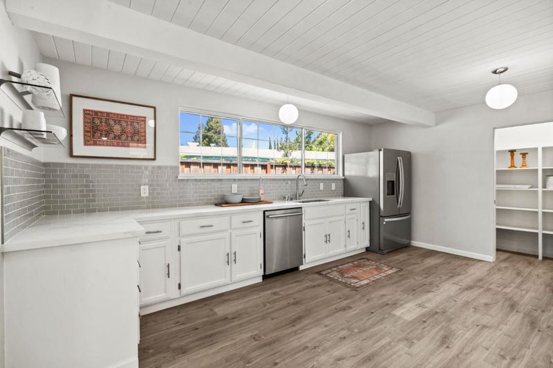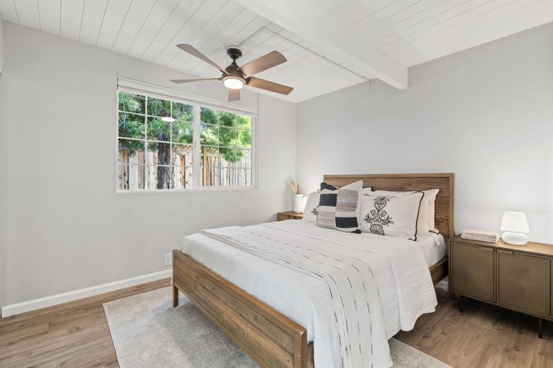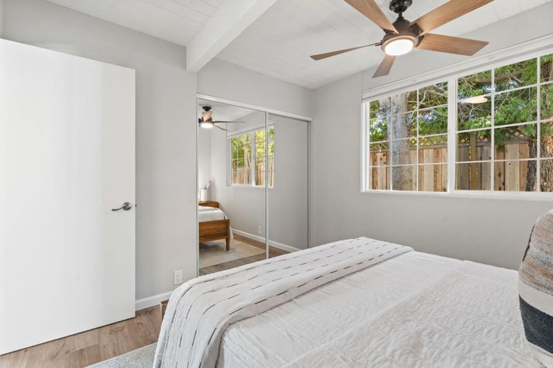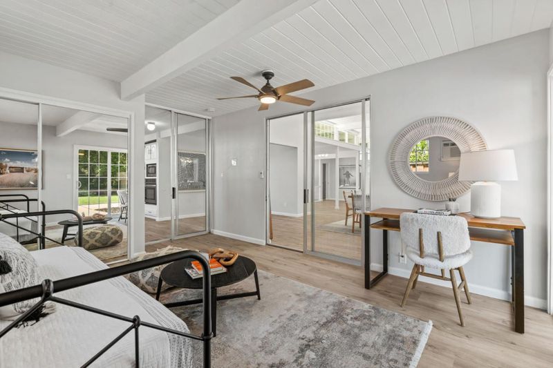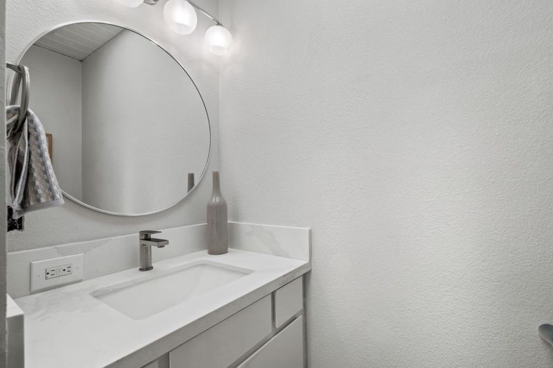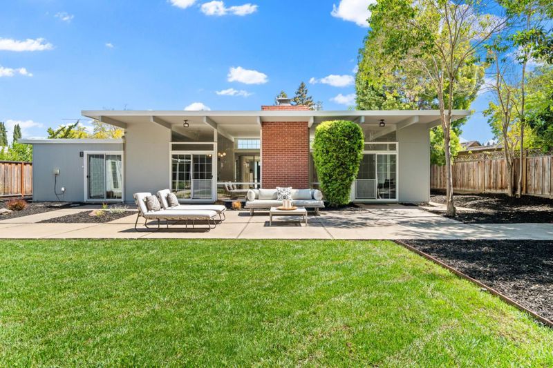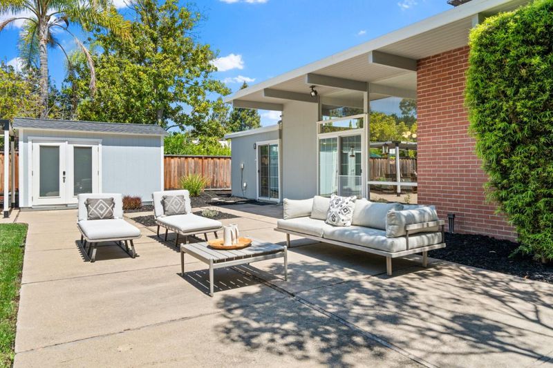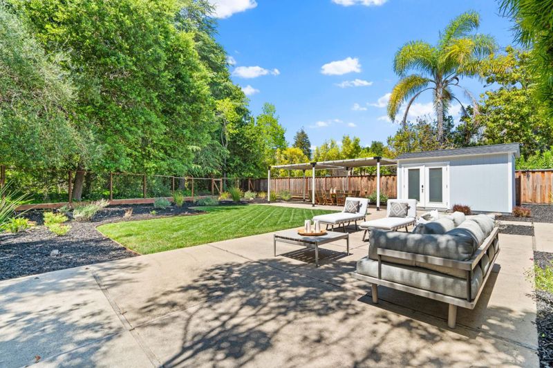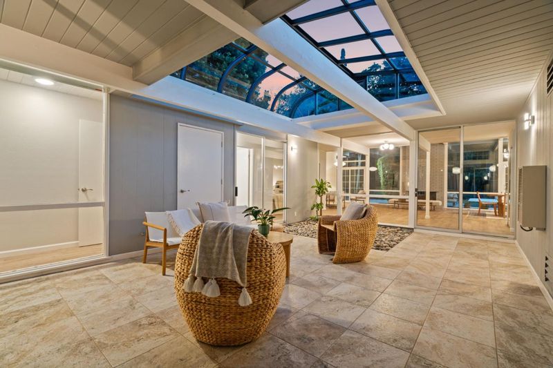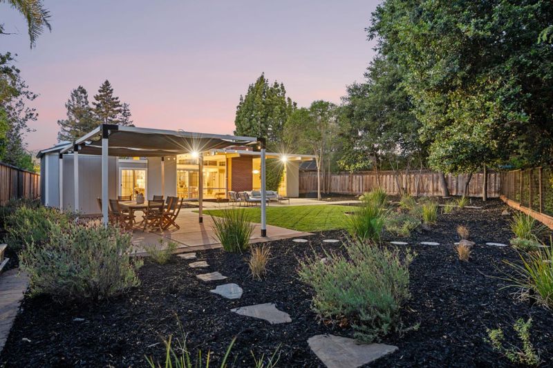
$3,850,000
2,595
SQ FT
$1,484
SQ/FT
969 Eichler Drive
@ Miramonte Ave. - 209 - Miramonte, Mountain View
- 3 Bed
- 3 (2/1) Bath
- 2 Park
- 2,595 sqft
- Mountain View
-

-
Fri May 2, 4:00 pm - 7:00 pm
-
Sat May 3, 1:30 pm - 4:30 pm
-
Sun May 4, 1:30 pm - 4:30 pm
Located in Mountain Views Grandmeadow neighborhood, this custom Eichler home was designed for Tom Tripiano, whose firm handled plumbing for Eichler Homes, including this Claude Oakland & Associates tract known for its atrium and gallery models. Set on an expansive 12,000+ sq ft lot, the home features a stunning Great Room with soaring 11-foot ceilings and walls of glass that open to the spacious backyardideal for indoor-outdoor living. The updated kitchen includes quartz countertops, stainless steel appliances (gas range, oven, microwave), and a large pantry. The remodeled bathroom offers quartz finishes, a custom tile shower, new sinks, and modern fixtures. Enjoy luxury vinyl flooring throughout and relax in the enclosed atrium with a striking glass ceiling, porcelain tile, and peaceful rock garden. The spacious primary suite includes a walk-in closet, and the home has been freshly painted inside and out. A new TPO roof with insulation enhances energy efficiency. Beautifully landscaped front and back with auto sprinklers and a drip system, this home sits on a quiet street near top-rated schools and is just a short stroll to Castro Street and Downtown Mountain View. A rare blend of mid-century design, custom features, and prime location.
- Days on Market
- 1 day
- Current Status
- Active
- Original Price
- $3,850,000
- List Price
- $3,850,000
- On Market Date
- May 1, 2025
- Property Type
- Single Family Home
- Area
- 209 - Miramonte
- Zip Code
- 94040
- MLS ID
- ML82004952
- APN
- 189-60-017
- Year Built
- 1972
- Stories in Building
- 0
- Possession
- Unavailable
- Data Source
- MLSL
- Origin MLS System
- MLSListings, Inc.
St. Joseph Catholic
Private PK-8 Elementary, Religious, Coed
Students: 180 Distance: 0.2mi
Isaac Newton Graham Middle School
Public 6-8 Middle
Students: 865 Distance: 0.2mi
Sanyu Learning Center
Private K-5 Coed
Students: 74 Distance: 0.3mi
Canterbury Christian School
Private K-6 Elementary, Religious, Coed
Students: 80 Distance: 0.5mi
Benjamin Bubb Elementary School
Public K-5 Elementary
Students: 575 Distance: 0.5mi
Almond Elementary School
Public K-6 Elementary
Students: 488 Distance: 0.7mi
- Bed
- 3
- Bath
- 3 (2/1)
- Bidet, Double Sinks, Primary - Stall Shower(s), Shower over Tub - 1, Skylight, Updated Bath
- Parking
- 2
- Attached Garage, Gate / Door Opener
- SQ FT
- 2,595
- SQ FT Source
- Unavailable
- Lot SQ FT
- 12,000.0
- Lot Acres
- 0.275482 Acres
- Kitchen
- Cooktop - Gas, Countertop - Quartz, Dishwasher, Exhaust Fan, Garbage Disposal, Hood Over Range, Microwave, Oven - Electric, Refrigerator
- Cooling
- Window / Wall Unit
- Dining Room
- Dining Area in Living Room, Skylight
- Disclosures
- Natural Hazard Disclosure
- Family Room
- No Family Room
- Flooring
- Laminate, Tile
- Foundation
- Concrete Slab
- Fire Place
- Gas Log
- Heating
- Gas, Radiant, Radiant Floors, Wall Furnace
- Laundry
- Electricity Hookup (220V), Tub / Sink, In Utility Room
- Views
- Forest / Woods, Neighborhood
- Architectural Style
- Eichler
- Fee
- Unavailable
MLS and other Information regarding properties for sale as shown in Theo have been obtained from various sources such as sellers, public records, agents and other third parties. This information may relate to the condition of the property, permitted or unpermitted uses, zoning, square footage, lot size/acreage or other matters affecting value or desirability. Unless otherwise indicated in writing, neither brokers, agents nor Theo have verified, or will verify, such information. If any such information is important to buyer in determining whether to buy, the price to pay or intended use of the property, buyer is urged to conduct their own investigation with qualified professionals, satisfy themselves with respect to that information, and to rely solely on the results of that investigation.
School data provided by GreatSchools. School service boundaries are intended to be used as reference only. To verify enrollment eligibility for a property, contact the school directly.
