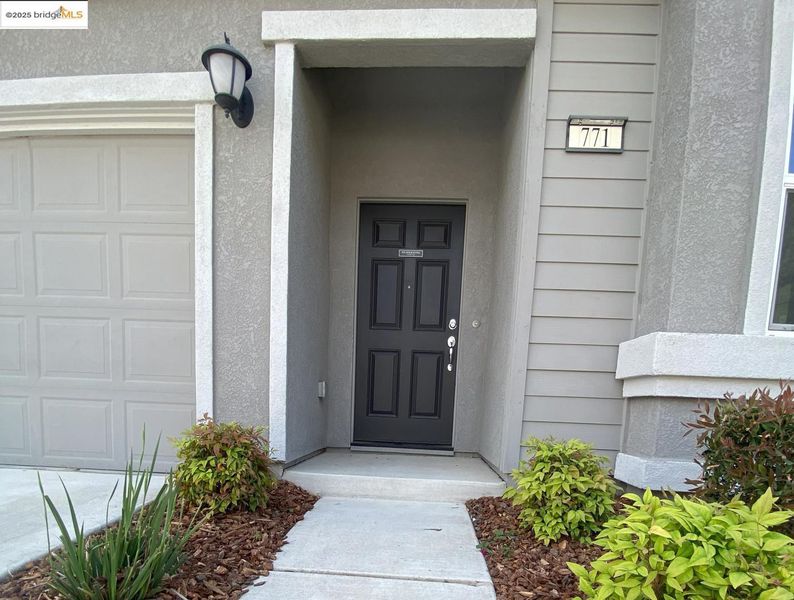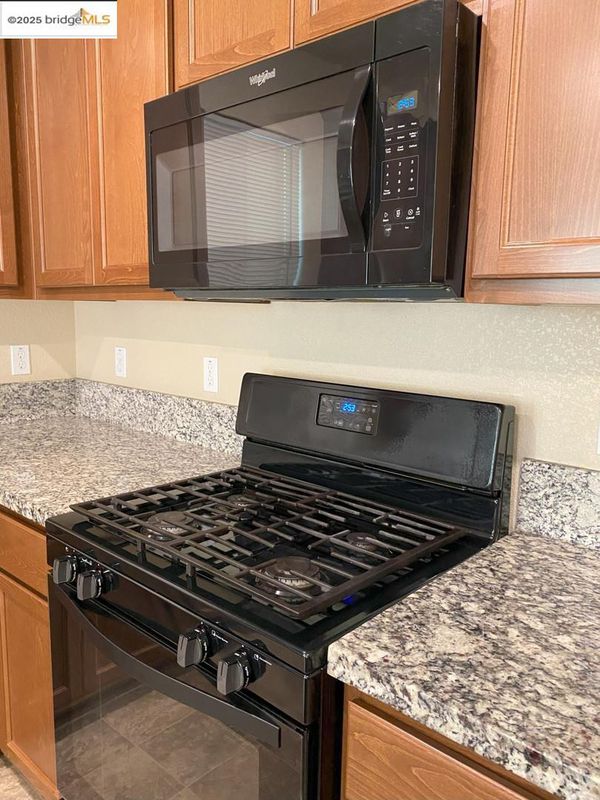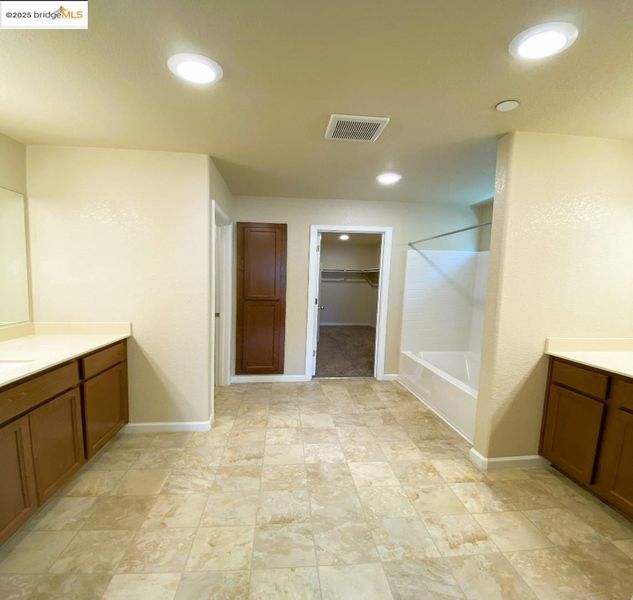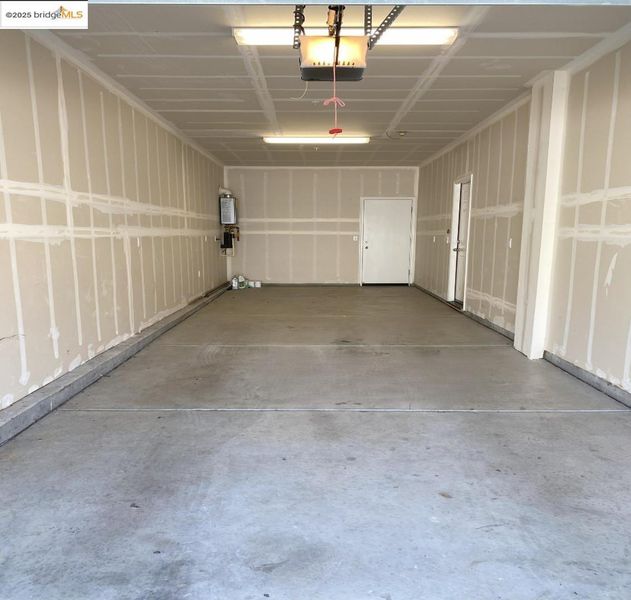
$499,000
1,807
SQ FT
$276
SQ/FT
771 Ashwick LOOP
@ Ehrhardt - Other, Sacramento
- 4 Bed
- 2.5 (2/1) Bath
- 2 Park
- 1,807 sqft
- Sacramento
-

-
Sat May 17, 12:00 pm - 4:00 pm
no comments
-
Sun May 18, 12:00 pm - 4:00 pm
no comments
-
Sat May 24, 12:00 pm - 4:00 pm
no comments
-
Sun May 25, 12:00 pm - 4:00 pm
no comments
-
Mon May 26, 12:00 pm - 4:00 pm
no comments
Move-in ready with modern appliances: Whirlpool 2-door refrigerator, microwave, gas range/oven, dishwasher and disposal; Samsung stackable washer and dryer; as well as Rheem tankless water heater; maintained in very good conditions with blinds installed for windows and sliding door. Large living area, open gourmet kitchen, family/dining rooms combo, and half bath locate downstairs. Kitchen features custom cabinets, pantry, center island, and granite counter tops. Luxurious master suite locates upstairs with ceiling fan, 2 separate vanities, linen closet, bathtub and shower, and a large walk-in closet. Dual sinks in the hall bathroom. Multizone control panels for central AC and heating. Motion sensor switches for interior lights; programmable timers for exterior lights. 2-car tandem garage. Located in a beautiful, gated community of the Elk Grove School District. Convenient to freeways, light rail directly to downtown Sacramento, short distance to schools, hospital, restaurants, malls.
- Current Status
- New
- Original Price
- $499,000
- List Price
- $499,000
- On Market Date
- May 14, 2025
- Property Type
- Detached
- D/N/S
- Other
- Zip Code
- 95823
- MLS ID
- 41097363
- APN
- 11715300640000
- Year Built
- 2018
- Stories in Building
- 2
- Possession
- COE
- Data Source
- MAXEBRDI
- Origin MLS System
- Bridge AOR
Camini Academy
Private K-6 Nonprofit
Students: NA Distance: 0.2mi
Sweet Dreams Educational Care Center
Private K-4 Elementary, Coed
Students: NA Distance: 0.2mi
Prairie Elementary School
Public K-6 Elementary, Yr Round
Students: 900 Distance: 0.5mi
John Reith Elementary School
Public K-6 Elementary, Yr Round
Students: 517 Distance: 0.6mi
Samuel Jackman Middle School
Public 7-8 Middle
Students: 1010 Distance: 0.7mi
Valley High School
Public 9-12 Secondary
Students: 1611 Distance: 0.8mi
- Bed
- 4
- Bath
- 2.5 (2/1)
- Parking
- 2
- Attached, Tandem, Garage Faces Front, Garage Door Opener
- SQ FT
- 1,807
- SQ FT Source
- Other
- Lot SQ FT
- 2,072.0
- Lot Acres
- 0.047 Acres
- Pool Info
- None
- Kitchen
- Dishwasher, Disposal, Gas Range, Microwave, Refrigerator, Dryer, Washer, Tankless Water Heater, 220 Volt Outlet, Counter - Stone, Garbage Disposal, Gas Range/Cooktop, Island, Pantry
- Cooling
- Ceiling Fan(s), Zoned
- Disclosures
- None
- Entry Level
- Exterior Details
- Backyard, Back Yard, Front Yard, Side Yard, Sprinklers Automatic, Landscape Front
- Flooring
- Tile, Vinyl, Carpet
- Foundation
- Fire Place
- None
- Heating
- Central
- Laundry
- Dryer, Laundry Room, Washer, Upper Level
- Upper Level
- 4 Bedrooms, 2 Baths, Laundry Facility
- Main Level
- 0.5 Bath, Main Entry
- Possession
- COE
- Architectural Style
- None
- Non-Master Bathroom Includes
- Shower Over Tub, Tub, Double Sinks, Window
- Construction Status
- Existing
- Additional Miscellaneous Features
- Backyard, Back Yard, Front Yard, Side Yard, Sprinklers Automatic, Landscape Front
- Location
- Front Yard, Landscape Front, Street Light(s)
- Pets
- Other
- Roof
- Shingle
- Water and Sewer
- Public
- Fee
- $130
MLS and other Information regarding properties for sale as shown in Theo have been obtained from various sources such as sellers, public records, agents and other third parties. This information may relate to the condition of the property, permitted or unpermitted uses, zoning, square footage, lot size/acreage or other matters affecting value or desirability. Unless otherwise indicated in writing, neither brokers, agents nor Theo have verified, or will verify, such information. If any such information is important to buyer in determining whether to buy, the price to pay or intended use of the property, buyer is urged to conduct their own investigation with qualified professionals, satisfy themselves with respect to that information, and to rely solely on the results of that investigation.
School data provided by GreatSchools. School service boundaries are intended to be used as reference only. To verify enrollment eligibility for a property, contact the school directly.



























