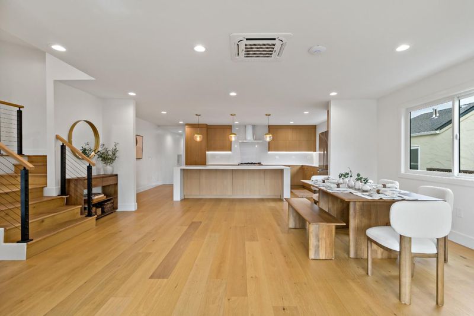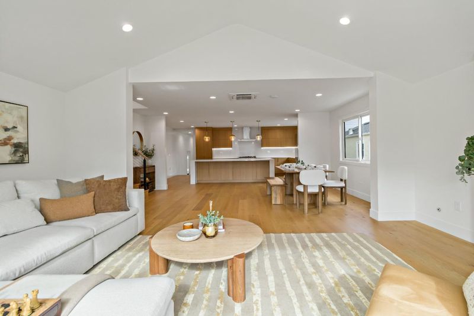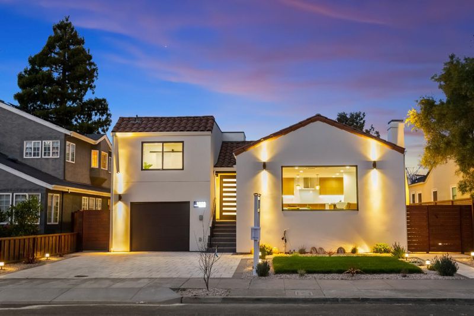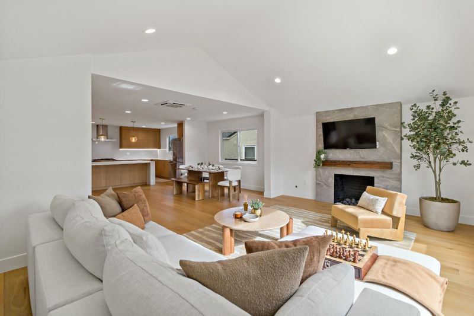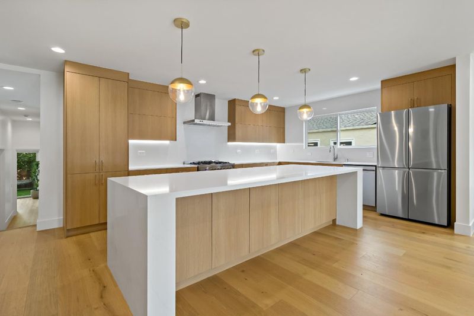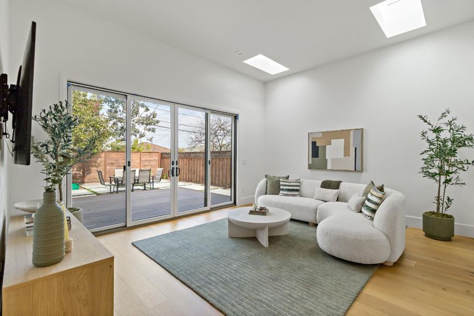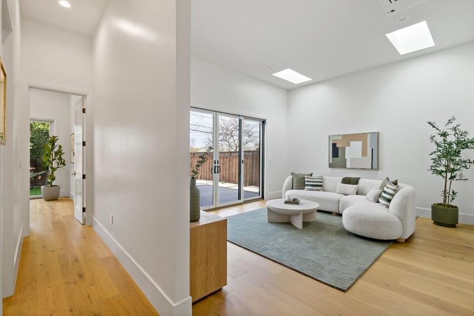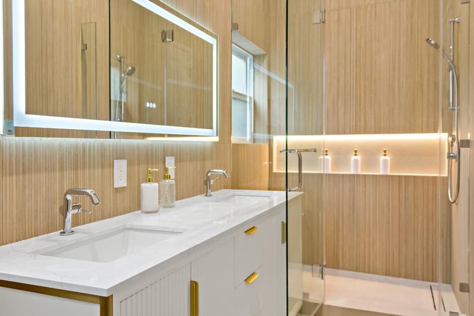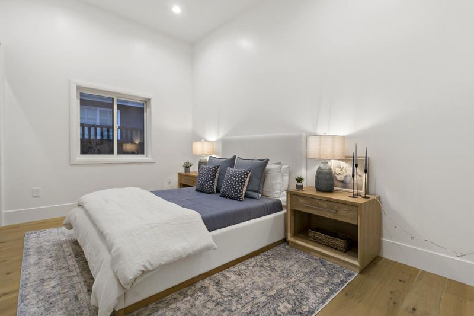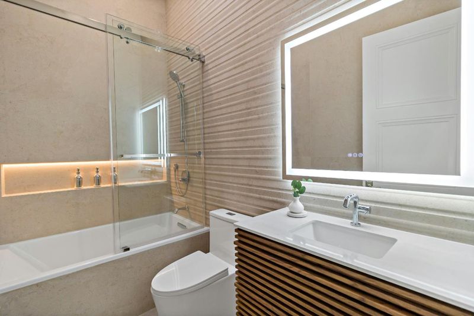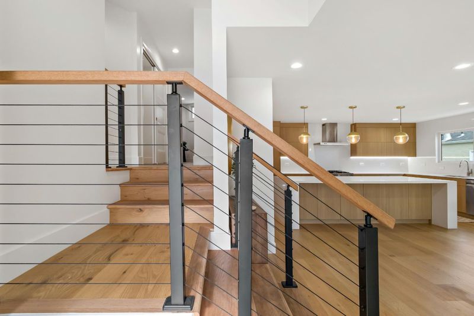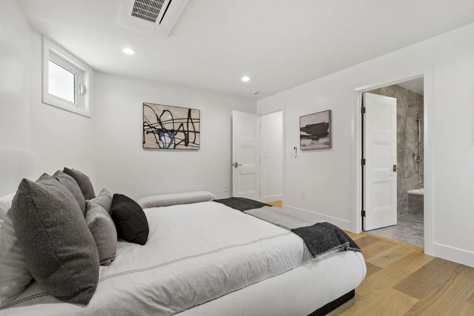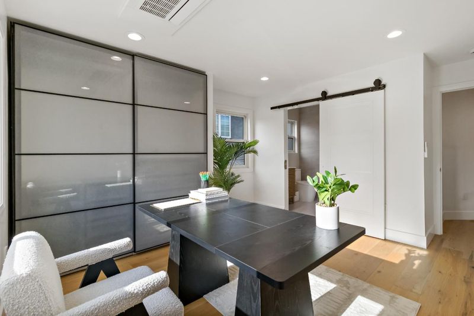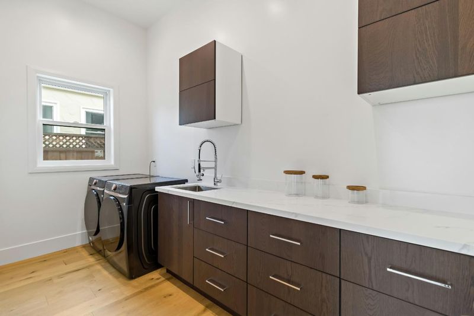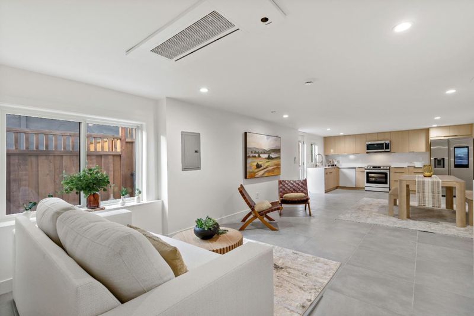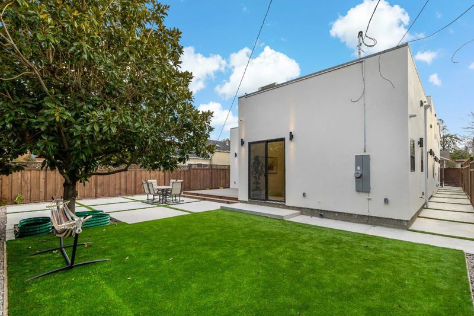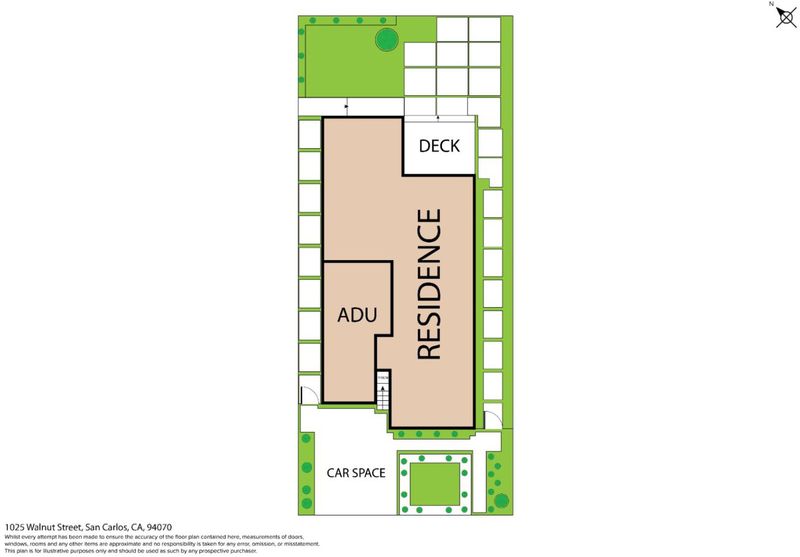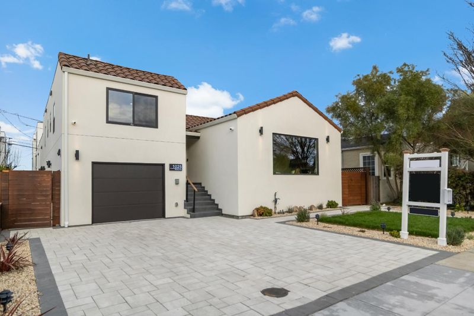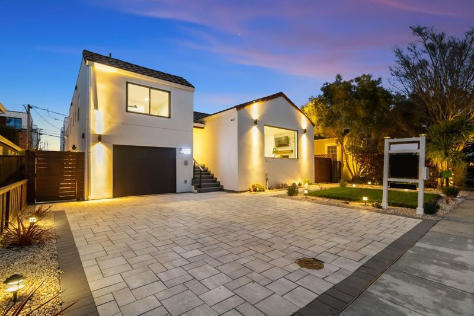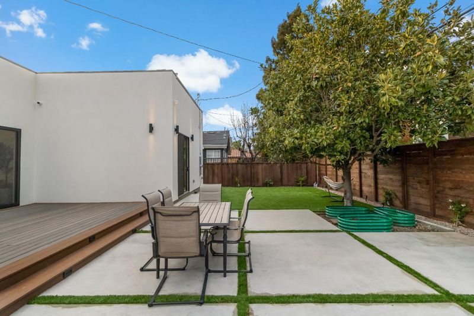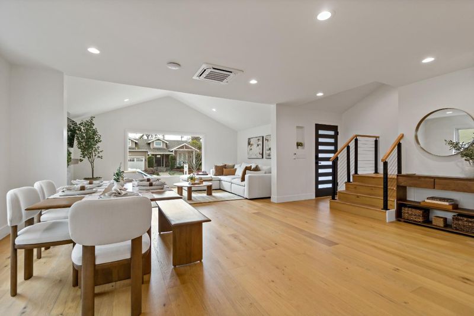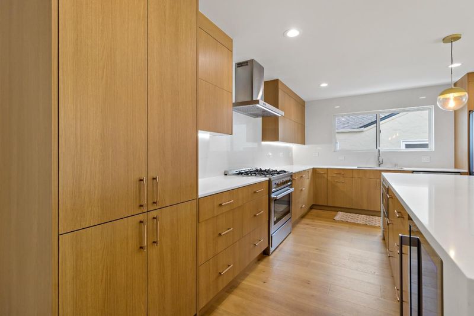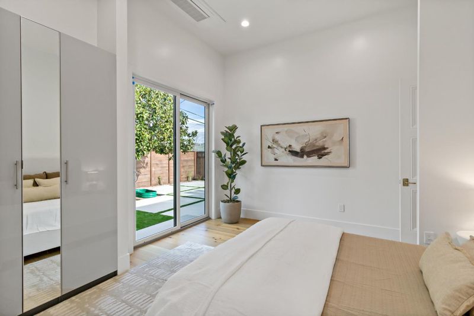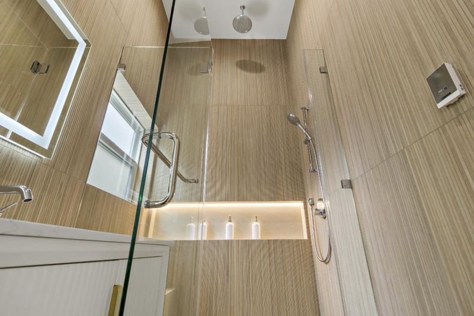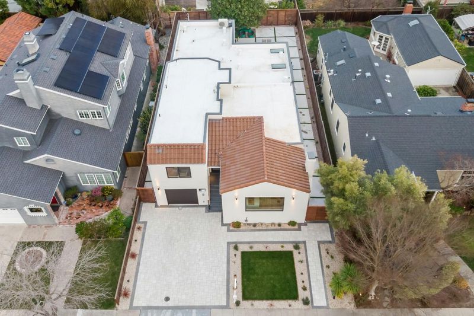
$4,288,000
3,059
SQ FT
$1,402
SQ/FT
1025 Walnut Street
@ Brittan Ave - 353 - Howard Park Etc., San Carlos
- 5 Bed
- 5 Bath
- 2 Park
- 3,059 sqft
- San Carlos
-

Welcome to this fully upgraded and expanded home in one of San Carlos best locations, offering top-rated schools, a high walkability score, and a vibrant community. Boasting 5BED/5BATH and 3,059 SQ FT of refined living space, this residence includes a fully functional 597 sq. ft. ADU with a separate entrance and 4 ensuite bedrooms. Designed for both elegance and functionality, the bright open-concept layout seamlessly integrates the kitchen, dining, and living areas perfect for entertaining. The European-style kitchen features sleek cabinetry and a jaw-dropping waterfall island. The 11.5 FT ceiling family room is bathed in natural light and opens through a 16 FT sliding door to a TREX deck and private backyard. The bathrooms are masterfully designed with wall-to-wall designer tile, heated floors, elegant vanities, LED mirrors, and premium fixtures. Interior upgrades: New energy efficiency Anderson windows, Engineered modern hardwood floors, Reliable rewired and repiped systems, New fresh and contemporary drywall and finishes, Mini-split HVAC in each room, Smart light switches for effortless control. Situated in the heart of San Carlos, just moments from downtown, top-rated schools, parks, and dining, this move-in-ready home combines modern luxury with unmatched convenience.
- Days on Market
- 30 days
- Current Status
- Canceled
- Original Price
- $4,288,000
- List Price
- $4,288,000
- On Market Date
- Feb 26, 2025
- Property Type
- Single Family Home
- Area
- 353 - Howard Park Etc.
- Zip Code
- 94070
- MLS ID
- ML81993777
- APN
- 051-347-050
- Year Built
- 1938
- Stories in Building
- 1
- Possession
- Unavailable
- Data Source
- MLSL
- Origin MLS System
- MLSListings, Inc.
Kindercourt Academy
Private K Preschool Early Childhood Center, Elementary, Coed
Students: 82 Distance: 0.2mi
Arbor Bay School
Private K-8 Special Education, Special Education Program, Elementary, Nonprofit
Students: 45 Distance: 0.3mi
Arroyo
Public 4-5
Students: 288 Distance: 0.3mi
Central Middle School
Public 6-8 Middle
Students: 518 Distance: 0.4mi
West Bay High School
Private 9-12 Combined Elementary And Secondary, Coed
Students: 14 Distance: 0.5mi
White Oaks Elementary School
Charter K-3 Elementary
Students: 306 Distance: 0.6mi
- Bed
- 5
- Bath
- 5
- Parking
- 2
- Other
- SQ FT
- 3,059
- SQ FT Source
- Unavailable
- Lot SQ FT
- 6,000.0
- Lot Acres
- 0.137741 Acres
- Cooling
- Other
- Dining Room
- Other
- Disclosures
- Natural Hazard Disclosure
- Family Room
- Other
- Flooring
- Hardwood, Tile
- Foundation
- Raised
- Fire Place
- Other
- Heating
- Other
- Fee
- Unavailable
MLS and other Information regarding properties for sale as shown in Theo have been obtained from various sources such as sellers, public records, agents and other third parties. This information may relate to the condition of the property, permitted or unpermitted uses, zoning, square footage, lot size/acreage or other matters affecting value or desirability. Unless otherwise indicated in writing, neither brokers, agents nor Theo have verified, or will verify, such information. If any such information is important to buyer in determining whether to buy, the price to pay or intended use of the property, buyer is urged to conduct their own investigation with qualified professionals, satisfy themselves with respect to that information, and to rely solely on the results of that investigation.
School data provided by GreatSchools. School service boundaries are intended to be used as reference only. To verify enrollment eligibility for a property, contact the school directly.
