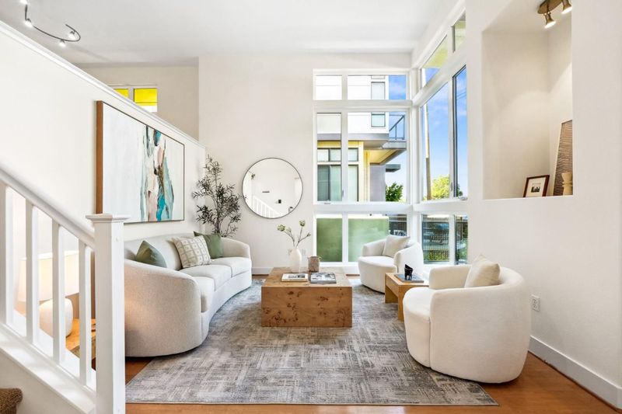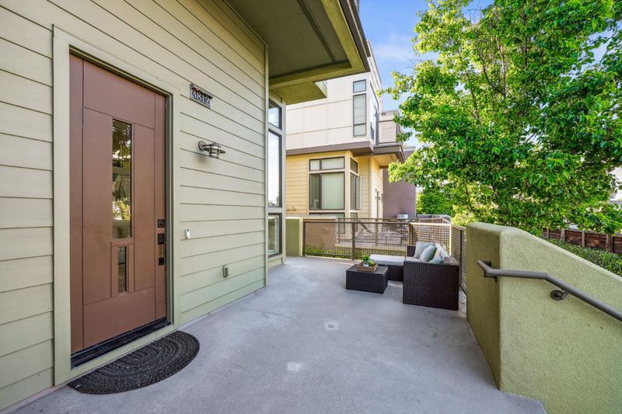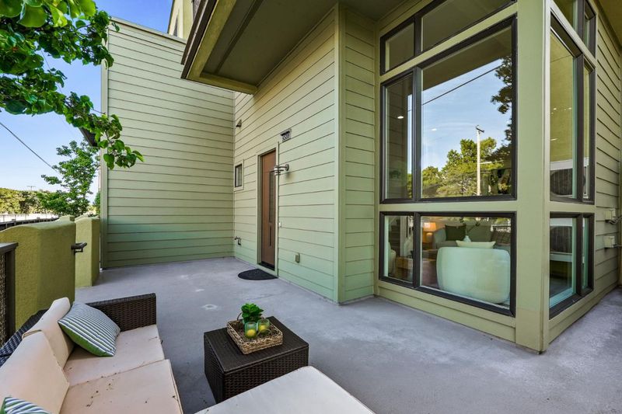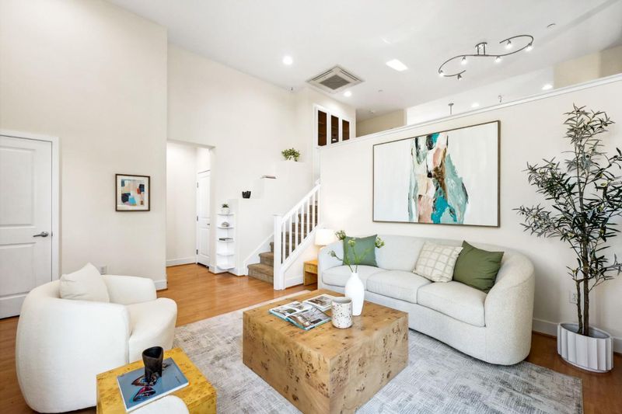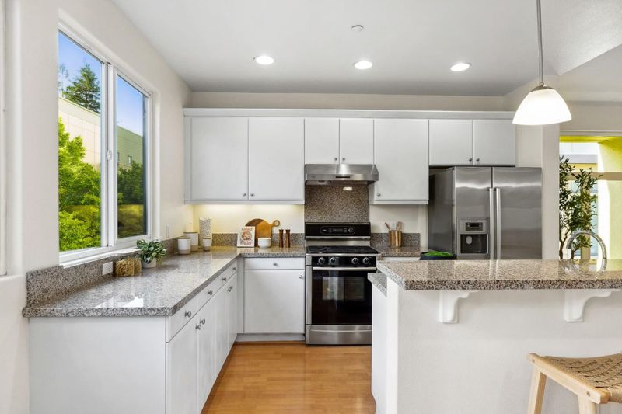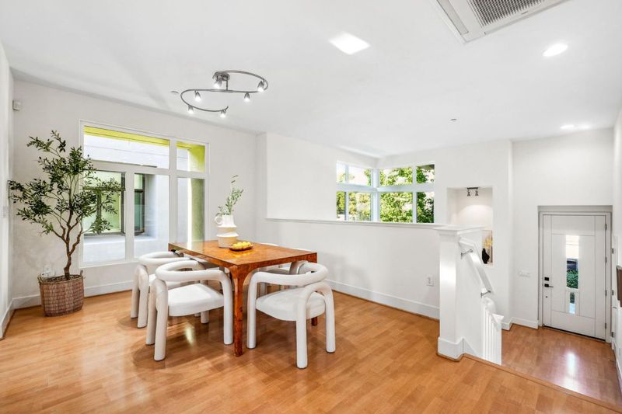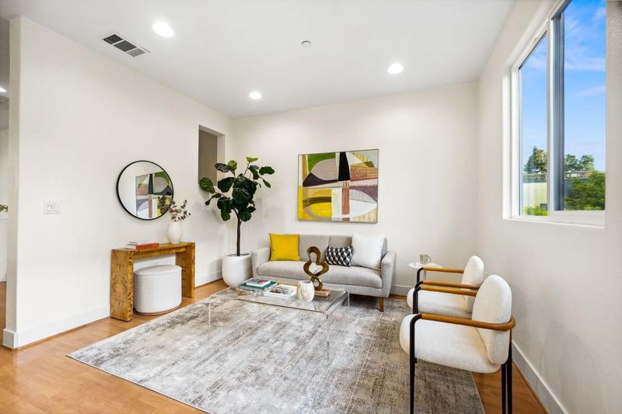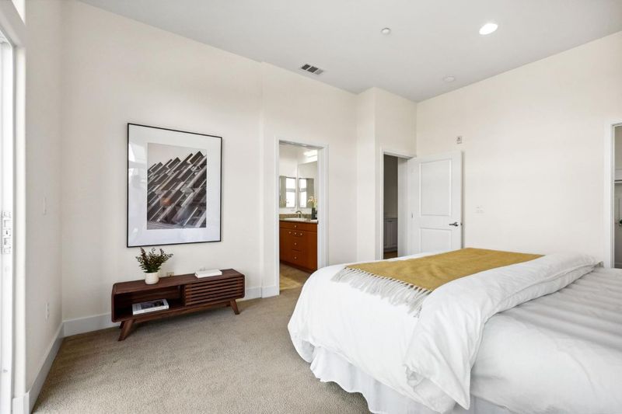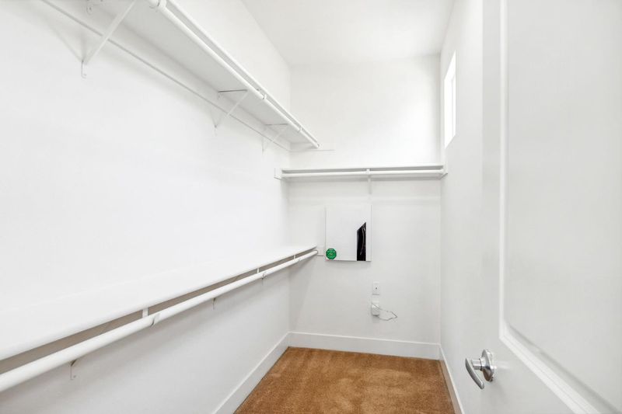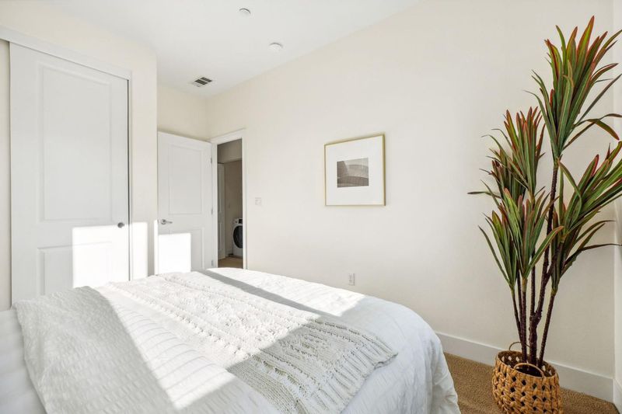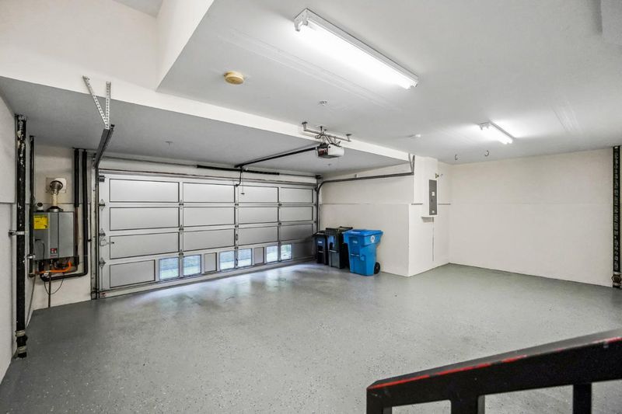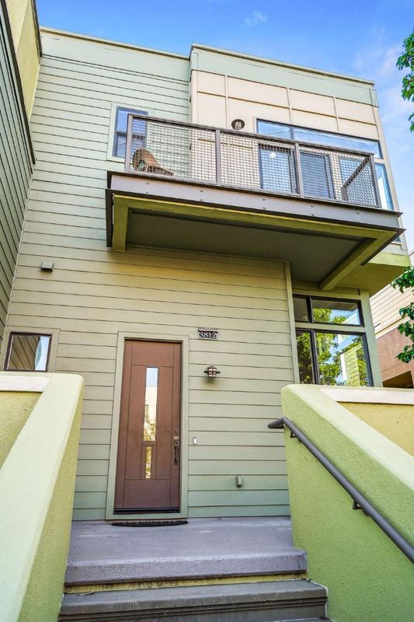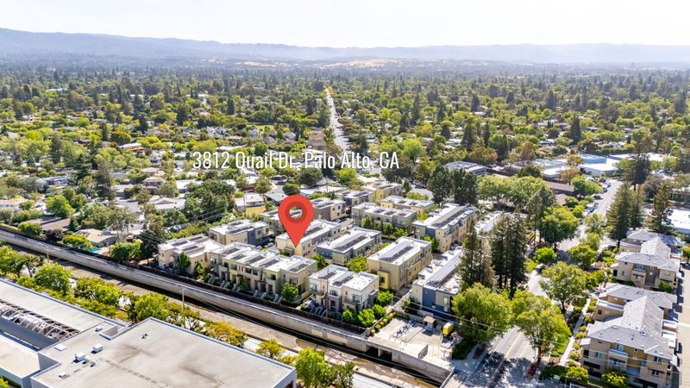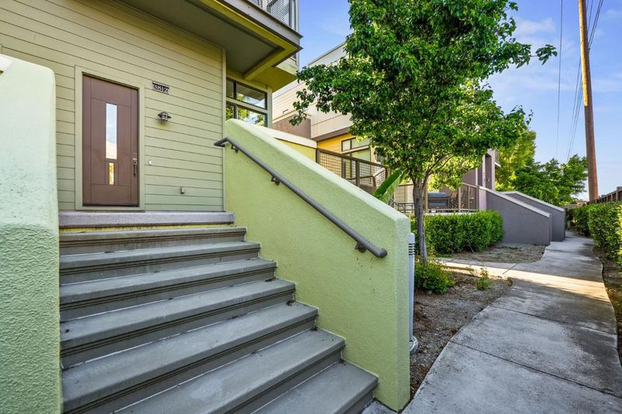
$1,790,000
1,605
SQ FT
$1,115
SQ/FT
3812 Quail Drive
@ E Meadow Dr. - 233 - South Palo Alto, Palo Alto
- 3 Bed
- 3 (2/1) Bath
- 2 Park
- 1,605 sqft
- PALO ALTO
-

-
Sat May 17, 1:00 pm - 4:00 pm
-
Sun May 18, 1:00 pm - 4:00 pm
Welcome to 3812 Quail Drive, a spacious 3 bed, 2.5 bath end-unit townhome situated alongside the tranquil Adobe Creek. This exceptional home combines vibrant city living with access to top Palo Alto schools and nearby tech titans Google and Meta. Step inside and bask in the sun-filled living room surrounded by windows with soaring 15-foot ceilings and a large patio. The updated kitchen features a generous island with fresh white cabinets, a gas range, and granite counters. Enjoy breakfast at the bar, or pair your coffee with a proper meal at the dining table. The family room offers another flexible space for gathering. Upstairs, you'll find three roomy bedrooms, including the primary ensuite with dual sinks, private balcony, a large WIC, and more windows! This GreenPoint-rated complex offers DP windows, a tankless water heater, efficient two-zone cooling/heating, plus roof-mounted solar panels - all contributing to a sustainable lifestyle. The 2-car attached garage even has extended storage, perfect for a wine cellar or sports/camping gear. The Baylands Nature Preserve is a peaceful oasis mere steps away without sacrificing convenience to 101/El Camino, tech offices, Costco, Trader Joe's, Safeway, and more. Palo Alto schools Fairmeadow, JLS, and Gunn are the cream of the crop!
- Days on Market
- 1 day
- Current Status
- Active
- Original Price
- $1,790,000
- List Price
- $1,790,000
- On Market Date
- May 15, 2025
- Property Type
- Townhouse
- Area
- 233 - South Palo Alto
- Zip Code
- 94303
- MLS ID
- ML82007132
- APN
- 127-68-021
- Year Built
- 2007
- Stories in Building
- Unavailable
- Possession
- COE
- Data Source
- MLSL
- Origin MLS System
- MLSListings, Inc.
Meira Academy
Private 9-12 Religious, All Female
Students: 23 Distance: 0.1mi
Kehillah Jewish High School
Private 9-12 Secondary, Religious, Nonprofit
Students: 215 Distance: 0.3mi
Palo Verde Elementary School
Public K-5 Elementary
Students: 393 Distance: 0.5mi
Girls' Middle School, The
Private 6-8
Students: 197 Distance: 0.5mi
Achieve, Inc. School
Private K-12 Special Education, Combined Elementary And Secondary, Coed
Students: 63 Distance: 0.6mi
Challenger - Middlefield
Private PK-8 Elementary, Coed
Students: 328 Distance: 0.6mi
- Bed
- 3
- Bath
- 3 (2/1)
- Double Sinks, Half on Ground Floor, Primary - Oversized Tub, Primary - Stall Shower(s), Shower and Tub, Tile, Tub, Tub in Primary Bedroom, Updated Bath
- Parking
- 2
- Attached Garage, Guest / Visitor Parking, On Street, Parking Area
- SQ FT
- 1,605
- SQ FT Source
- Unavailable
- Kitchen
- Countertop - Granite, Dishwasher, Garbage Disposal, Hood Over Range, Island, Oven Range - Gas, Refrigerator
- Cooling
- Central AC, Multi-Zone
- Dining Room
- Breakfast Bar, Breakfast Nook, Dining Area
- Disclosures
- Natural Hazard Disclosure
- Family Room
- Separate Family Room
- Flooring
- Carpet, Laminate
- Foundation
- Concrete Slab
- Heating
- Central Forced Air, Heating - 2+ Zones, Solar
- Laundry
- Dryer, Inside, Upper Floor, Washer, Washer / Dryer
- Views
- Neighborhood
- Possession
- COE
- Architectural Style
- Contemporary, Luxury, Modern / High Tech
- * Fee
- $480
- Name
- Vantage of Palo Alto
- Phone
- 800-310-6552
- *Fee includes
- Common Area Electricity, Exterior Painting, Insurance - Flood, Insurance - Structure, Landscaping / Gardening, Maintenance - Common Area, Maintenance - Exterior, Maintenance - Road, Management Fee, Reserves, and Roof
MLS and other Information regarding properties for sale as shown in Theo have been obtained from various sources such as sellers, public records, agents and other third parties. This information may relate to the condition of the property, permitted or unpermitted uses, zoning, square footage, lot size/acreage or other matters affecting value or desirability. Unless otherwise indicated in writing, neither brokers, agents nor Theo have verified, or will verify, such information. If any such information is important to buyer in determining whether to buy, the price to pay or intended use of the property, buyer is urged to conduct their own investigation with qualified professionals, satisfy themselves with respect to that information, and to rely solely on the results of that investigation.
School data provided by GreatSchools. School service boundaries are intended to be used as reference only. To verify enrollment eligibility for a property, contact the school directly.
