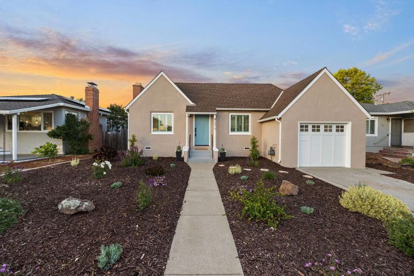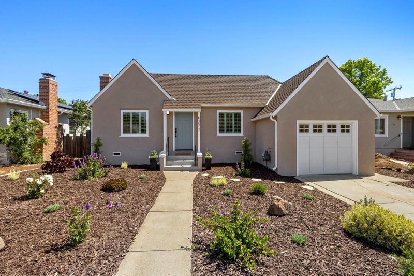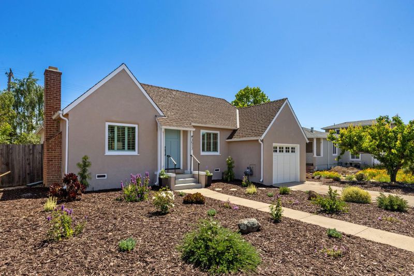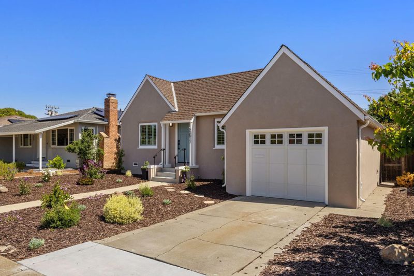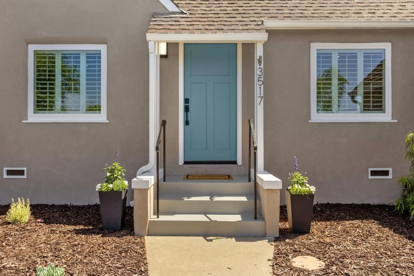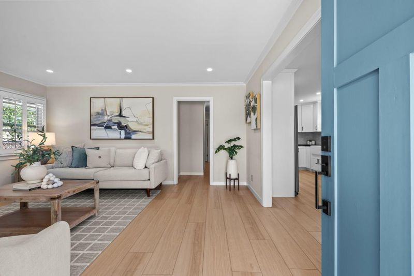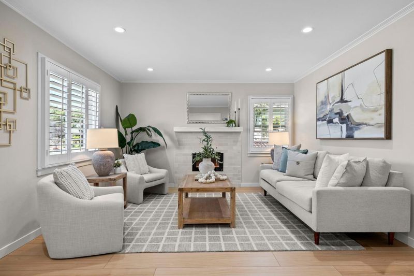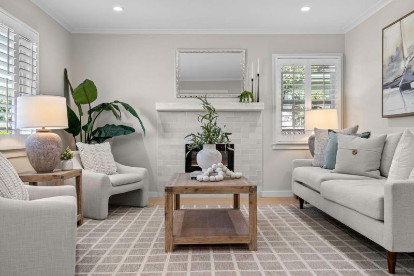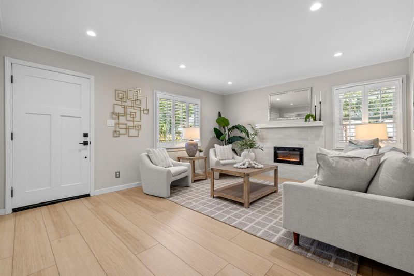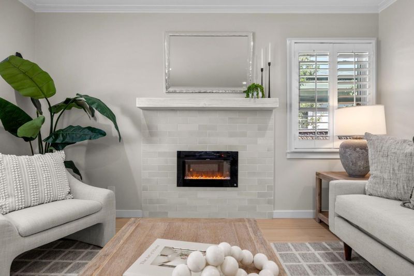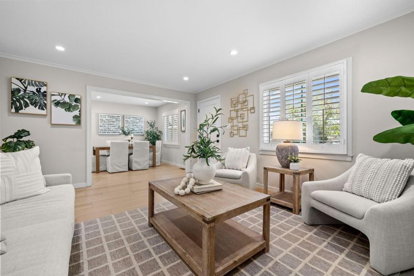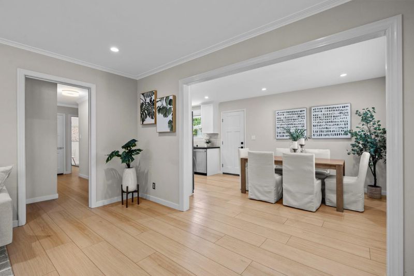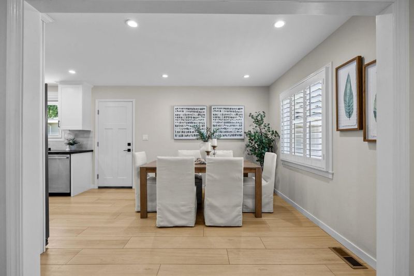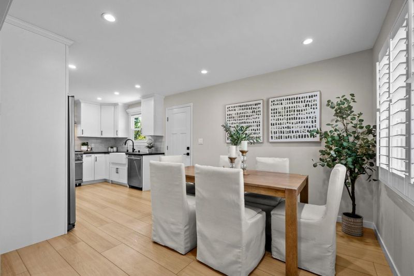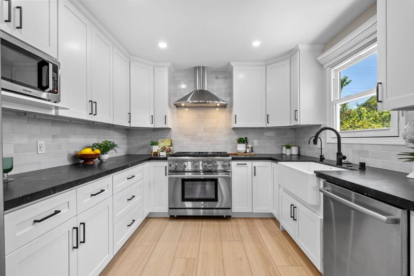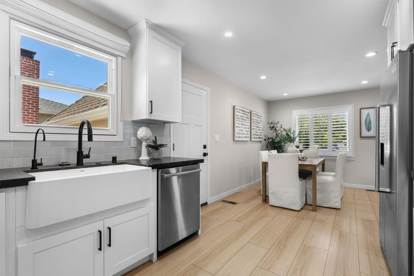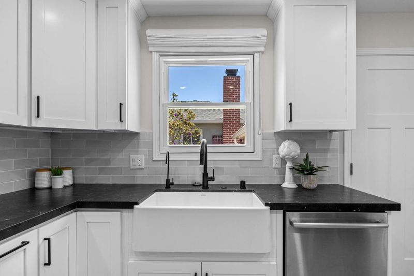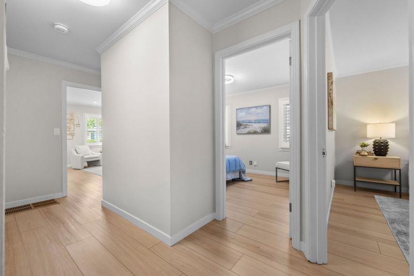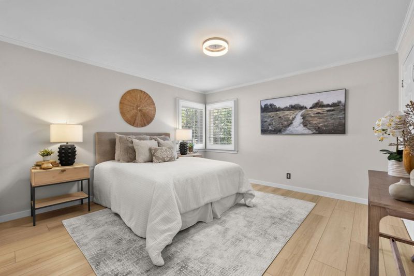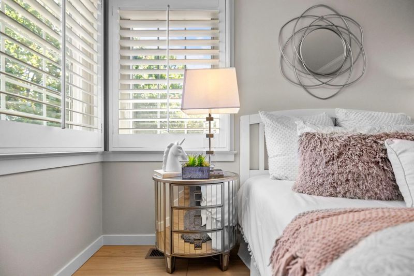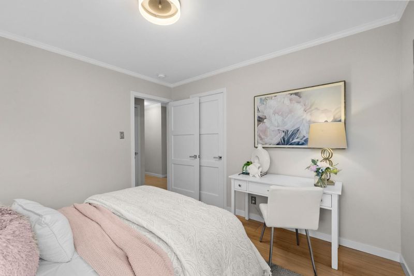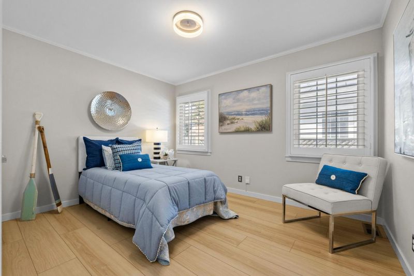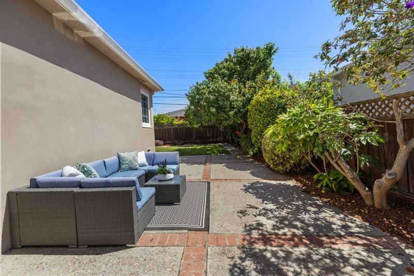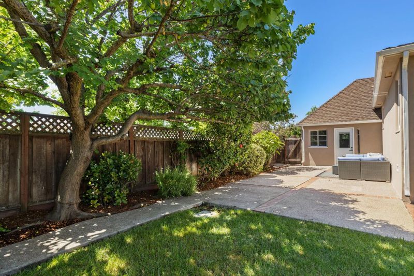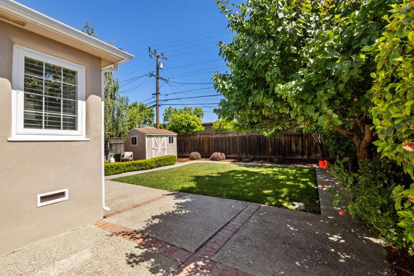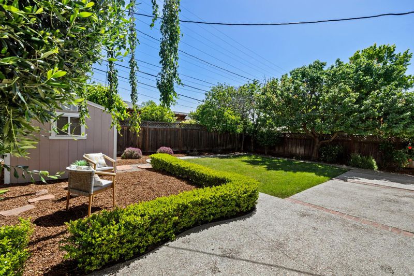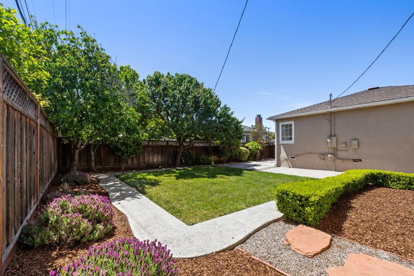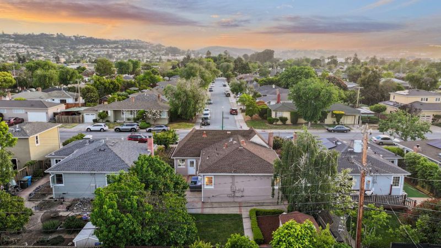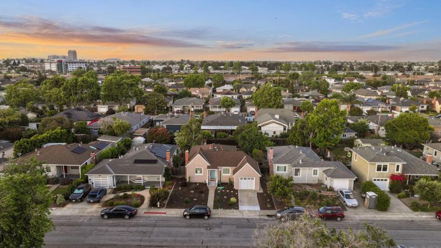
$1,598,000
1,080
SQ FT
$1,480
SQ/FT
3517 Pasadena Drive
@ Almaden - 423 - San Mateo Village/Glendale Village, San Mateo
- 3 Bed
- 1 Bath
- 2 Park
- 1,080 sqft
- SAN MATEO
-

-
Sat May 17, 1:00 pm - 4:00 pm
Come by to see this stunner in the Village!
-
Sun May 18, 1:00 pm - 4:00 pm
Come by to see this stunner in the Village!
Welcome to 3517 Pasadena Avenue, a beautifully updated 3-bedroom, 1-bath residence in The Village, one of San Mateos most sought-after neighborhoods. From the moment you arrive, this home makes a lasting impression with its fresh smooth stucco exterior and inviting curb appeal. Inside, you'll find a fully remodeled kitchen and bathroom showcasing high-end finishes and a clean, contemporary design. New flooring throughout creates a seamless, elegant flow from room to room. The spacious and private backyard is an entertainers dream, featuring both a lush lawn and a generous patio. Whether you're hosting a gathering or simply unwinding, this outdoor space offers the ideal backdrop. The finished garage features epoxy floors, recessed lighting, and a mini-split system, ideal for a home office, creative studio, gym, or flex space tailored to your lifestyle. Close to Whole Foods, Blue Bottle Coffee, Fieldwork Brewing, and Hillsdale Mall, this home offers unbeatable access to some of San Mateos best dining, shopping, and entertainment. With nearby parks and easy freeway access, you're perfectly positioned for both daily convenience and weekend adventures.This is more than a home, it's a lifestyle upgrade in one of the Peninsulas most beloved neighborhoods.
- Days on Market
- 1 day
- Current Status
- Active
- Original Price
- $1,598,000
- List Price
- $1,598,000
- On Market Date
- May 16, 2025
- Property Type
- Single Family Home
- Area
- 423 - San Mateo Village/Glendale Village
- Zip Code
- 94403
- MLS ID
- ML82007276
- APN
- 040-114-240
- Year Built
- 1948
- Stories in Building
- 1
- Possession
- Unavailable
- Data Source
- MLSL
- Origin MLS System
- MLSListings, Inc.
George Hall Elementary School
Public K-5 Elementary, Yr Round
Students: 432 Distance: 0.2mi
Foster City Elementary School
Public K-5 Elementary
Students: 866 Distance: 0.9mi
Fiesta Gardens International Elementary School
Public K-5 Elementary, Yr Round
Students: 511 Distance: 1.0mi
Laurel Elementary School
Public K-5 Elementary
Students: 525 Distance: 1.1mi
St. Gregory
Private K-8 Elementary, Religious, Coed
Students: 321 Distance: 1.1mi
Beresford Elementary School
Public K-5 Elementary
Students: 271 Distance: 1.2mi
- Bed
- 3
- Bath
- 1
- Shower over Tub - 1, Tile, Updated Bath
- Parking
- 2
- Attached Garage
- SQ FT
- 1,080
- SQ FT Source
- Unavailable
- Lot SQ FT
- 5,000.0
- Lot Acres
- 0.114784 Acres
- Kitchen
- Countertop - Quartz, Dishwasher, Microwave, Oven - Gas, Oven Range - Gas, Refrigerator
- Cooling
- Central AC
- Dining Room
- Dining Area
- Disclosures
- Natural Hazard Disclosure
- Family Room
- No Family Room
- Flooring
- Laminate
- Foundation
- Concrete Perimeter, Crawl Space
- Fire Place
- Insert, Living Room
- Heating
- Central Forced Air - Gas
- Laundry
- In Garage, Washer / Dryer
- Fee
- Unavailable
MLS and other Information regarding properties for sale as shown in Theo have been obtained from various sources such as sellers, public records, agents and other third parties. This information may relate to the condition of the property, permitted or unpermitted uses, zoning, square footage, lot size/acreage or other matters affecting value or desirability. Unless otherwise indicated in writing, neither brokers, agents nor Theo have verified, or will verify, such information. If any such information is important to buyer in determining whether to buy, the price to pay or intended use of the property, buyer is urged to conduct their own investigation with qualified professionals, satisfy themselves with respect to that information, and to rely solely on the results of that investigation.
School data provided by GreatSchools. School service boundaries are intended to be used as reference only. To verify enrollment eligibility for a property, contact the school directly.
