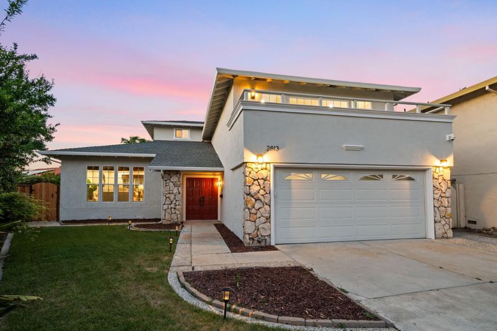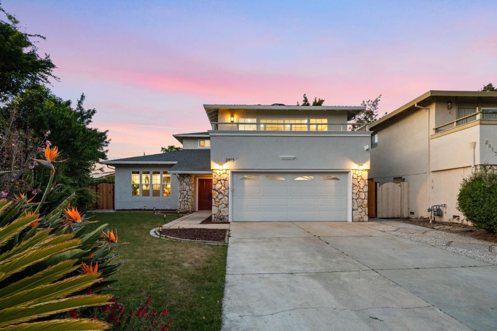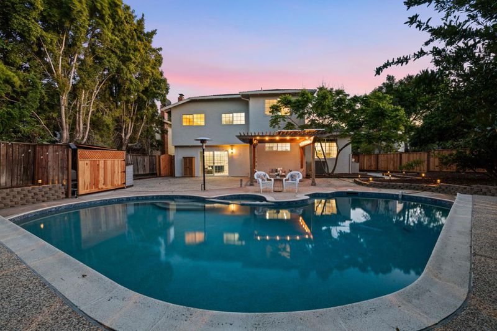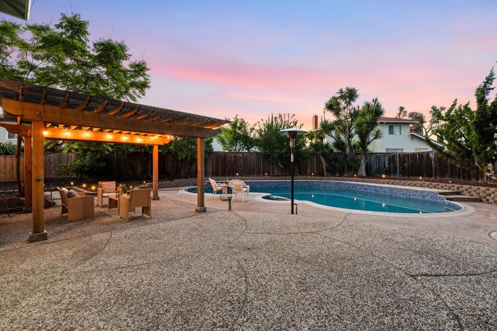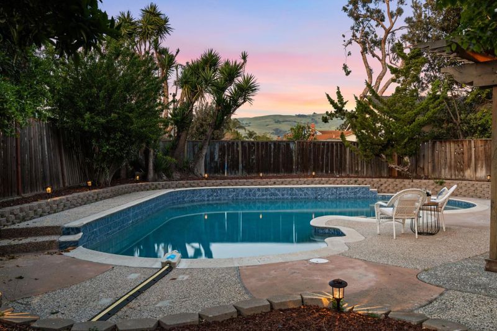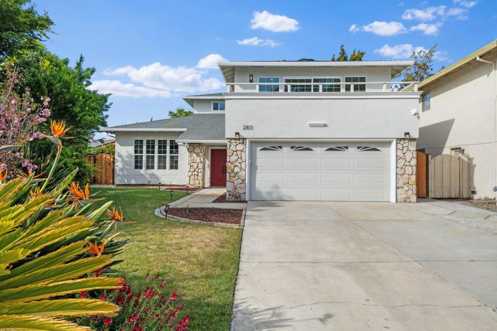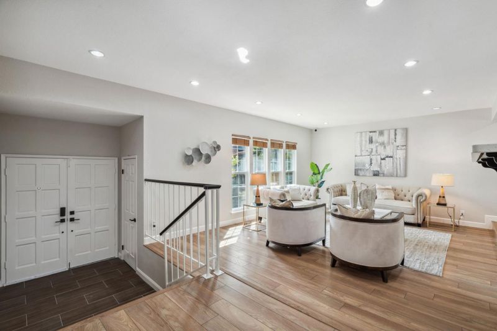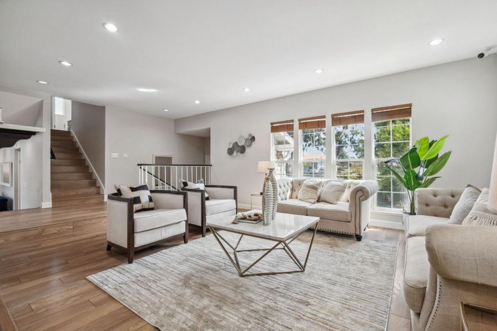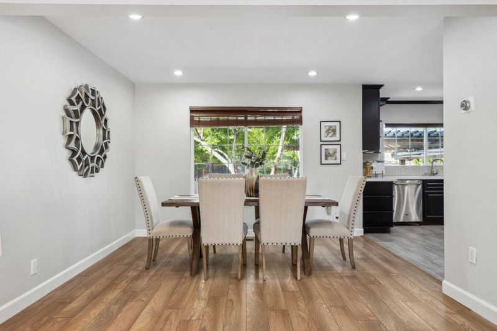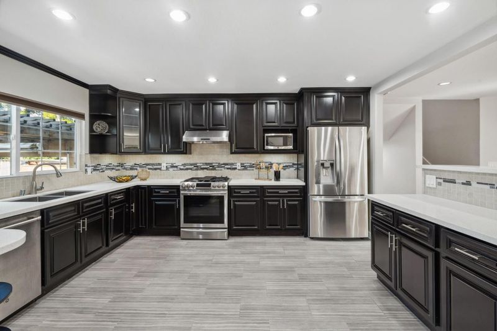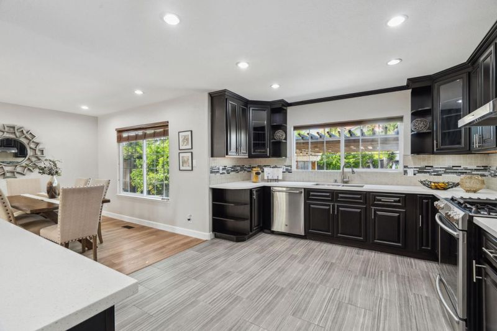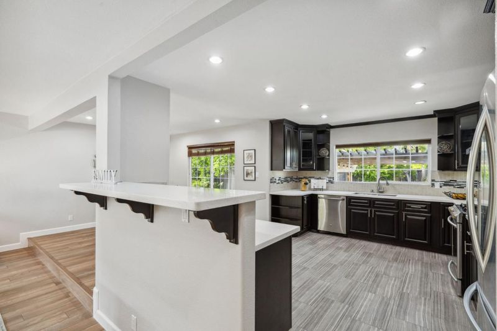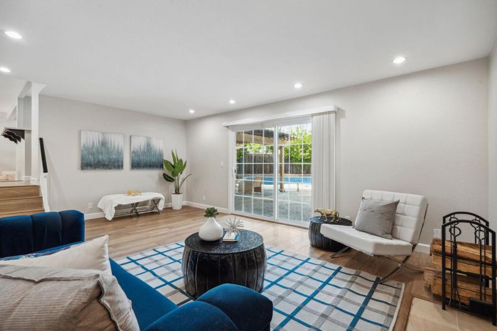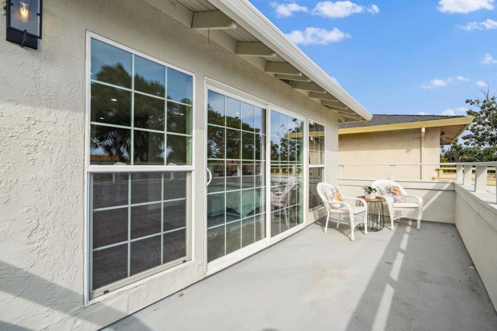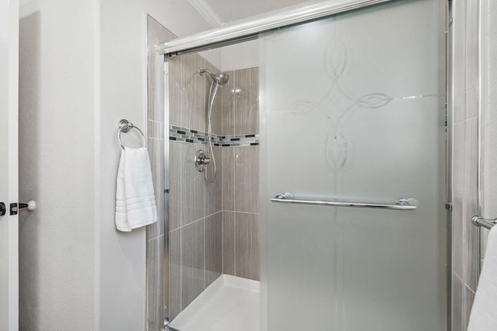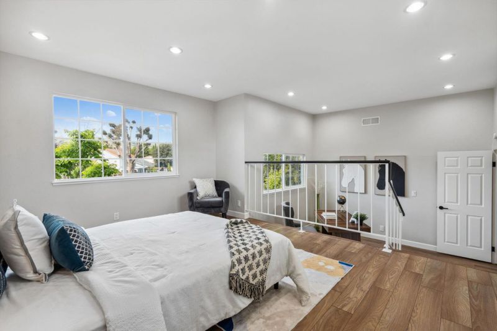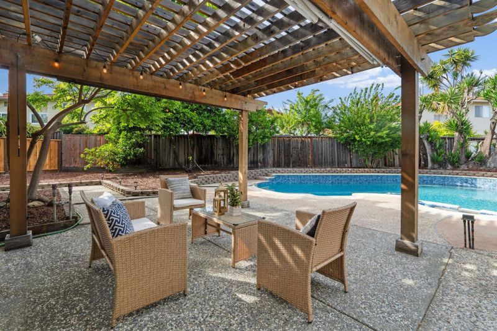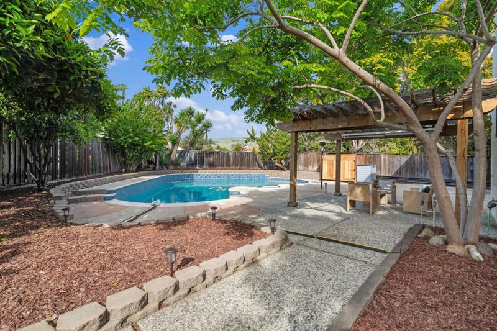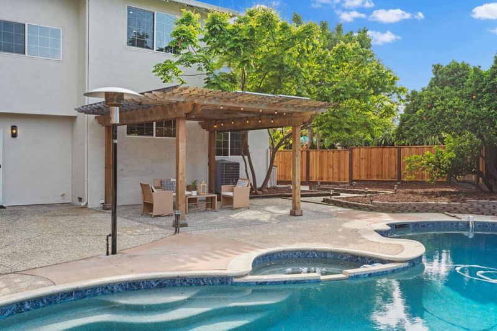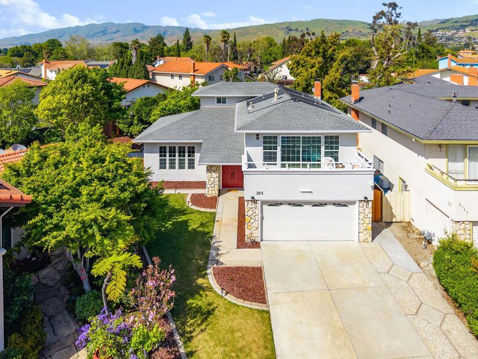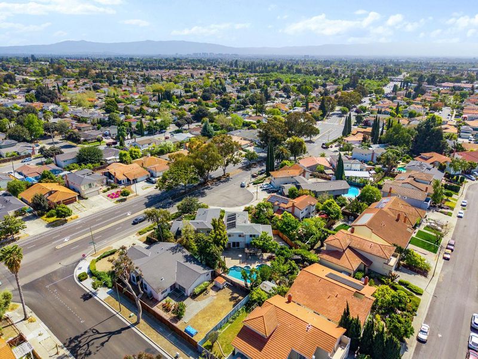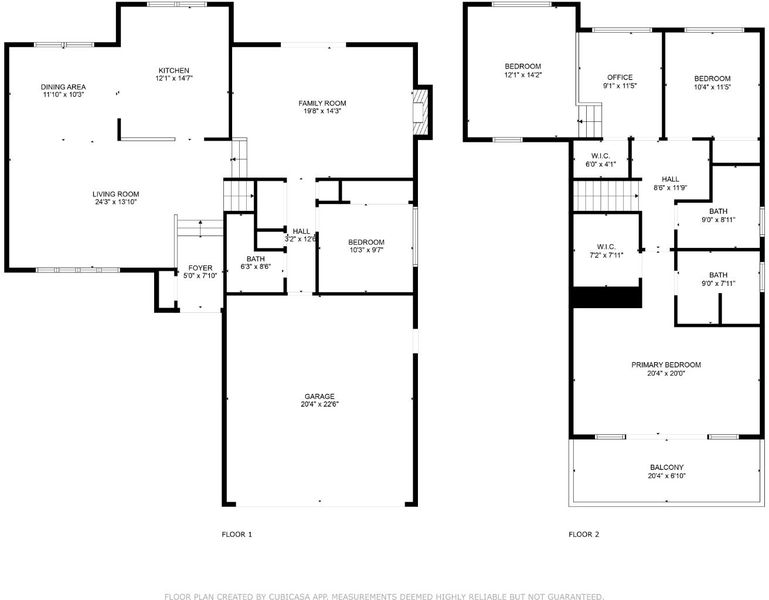
$1,875,000
2,360
SQ FT
$794
SQ/FT
2813 Hostetter Road
@ Morrill Ave - 5 - Berryessa, San Jose
- 4 Bed
- 3 Bath
- 2 Park
- 2,360 sqft
- SAN JOSE
-

-
Wed Apr 30, 9:30 am - 12:30 pm
-
Fri May 2, 5:30 pm - 8:30 pm
-
Sat May 3, 12:00 pm - 4:00 pm
-
Sun May 4, 12:00 pm - 4:00 pm
BEHOLD THIS BERRYESSA BEAUTY | Coveted home in the desirable Berryessa neighborhood of North San Jose. This 4-bedroom, 3-bathroom stunner features a guest bedroom & full bath conveniently on the ground floor. Bedrooms are generously sized, with two stand outs being a primary bedroom suite with walk-in closet plus private balcony & the split level bedroom with space for a separate sitting area, reading nook, or office. The expansive sun-drenched living room flows into the dining room & kitchen featuring a gas stove, ample countertop space & cabinetry; decked out with a breakfast/dining bar for those quick Im running late type meals. For downtime, cozy up in the separate family room with fireplace. The home boasts gleaming floors, fresh paint throughout, refreshed bathrooms, security camera system, wired network & more. Being on a large 7,800 sq ft lot, the property has a sizable front yard along with an ADU ready side yard & spacious back yard adorned with fruit trees, pergola centerpiece & a solar heated, lovingly maintained swimming pool, perfect for the upcoming summer season. Nearby, you'll find many restaurants, supermarkets, coffee shops, the Great Mall, VTA & the Milpitas or Berryessa BART station. This home is located in a great community w/excellent, top rated schools.
- Days on Market
- 0 days
- Current Status
- Active
- Original Price
- $1,875,000
- List Price
- $1,875,000
- On Market Date
- Apr 29, 2025
- Property Type
- Single Family Home
- Area
- 5 - Berryessa
- Zip Code
- 95132
- MLS ID
- ML81997100
- APN
- 589-26-074
- Year Built
- 1972
- Stories in Building
- Unavailable
- Possession
- Unavailable
- Data Source
- MLSL
- Origin MLS System
- MLSListings, Inc.
Berryessa Academy
Private K-12
Students: NA Distance: 0.2mi
Cherrywood Elementary School
Public PK-5 Elementary
Students: 425 Distance: 0.4mi
Ruskin Elementary School
Public K-5 Elementary
Students: 568 Distance: 0.6mi
Sierramont Middle School
Public 6-8 Middle
Students: 930 Distance: 0.6mi
Morrill Middle School
Public 6-8 Middle
Students: 633 Distance: 0.7mi
Brooktree Elementary School
Public K-5 Elementary
Students: 461 Distance: 0.7mi
- Bed
- 4
- Bath
- 3
- Bidet, Double Sinks, Full on Ground Floor, Shower and Tub, Stall Shower
- Parking
- 2
- Attached Garage
- SQ FT
- 2,360
- SQ FT Source
- Unavailable
- Lot SQ FT
- 7,800.0
- Lot Acres
- 0.179063 Acres
- Pool Info
- Pool - In Ground
- Kitchen
- 220 Volt Outlet, Countertop - Quartz, Dishwasher, Freezer, Garbage Disposal, Hood Over Range, Microwave, Oven Range - Gas, Refrigerator
- Cooling
- Central AC
- Dining Room
- Dining "L", Dining Bar, Formal Dining Room
- Disclosures
- Natural Hazard Disclosure
- Family Room
- Separate Family Room
- Flooring
- Laminate
- Foundation
- Concrete Perimeter, Concrete Perimeter and Slab, Crawl Space
- Fire Place
- Wood Burning
- Heating
- Forced Air
- Laundry
- Inside, Washer / Dryer
- Fee
- Unavailable
MLS and other Information regarding properties for sale as shown in Theo have been obtained from various sources such as sellers, public records, agents and other third parties. This information may relate to the condition of the property, permitted or unpermitted uses, zoning, square footage, lot size/acreage or other matters affecting value or desirability. Unless otherwise indicated in writing, neither brokers, agents nor Theo have verified, or will verify, such information. If any such information is important to buyer in determining whether to buy, the price to pay or intended use of the property, buyer is urged to conduct their own investigation with qualified professionals, satisfy themselves with respect to that information, and to rely solely on the results of that investigation.
School data provided by GreatSchools. School service boundaries are intended to be used as reference only. To verify enrollment eligibility for a property, contact the school directly.
