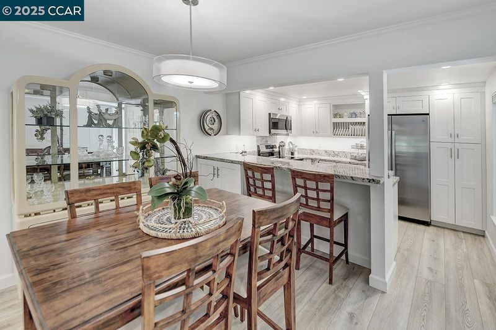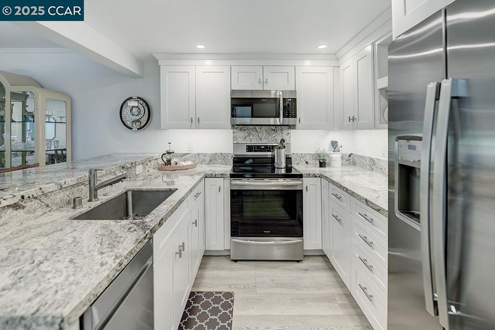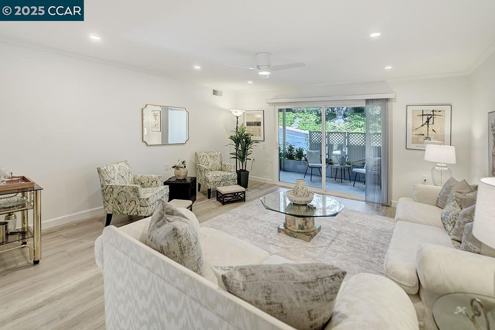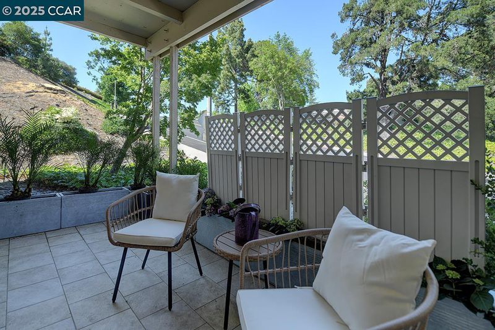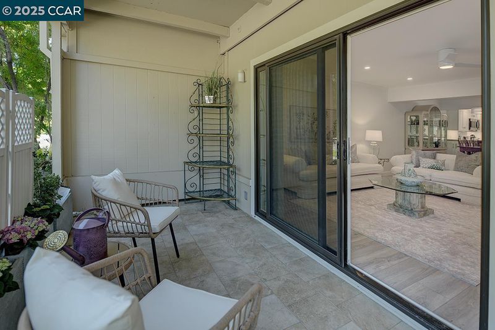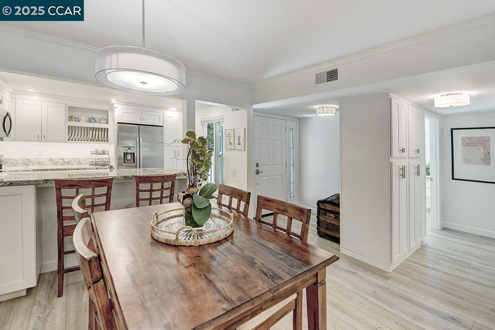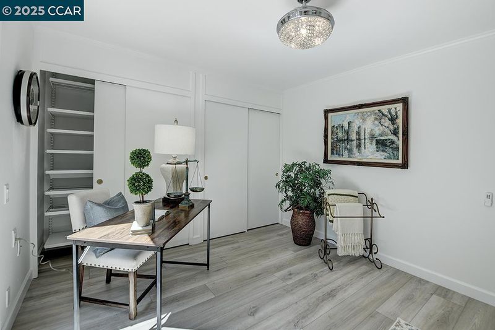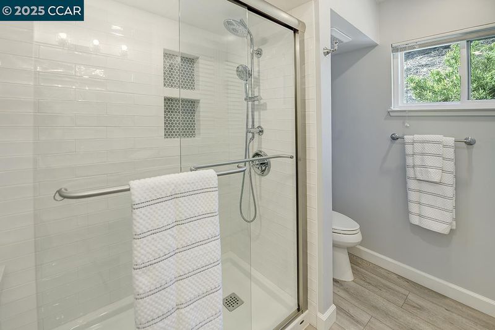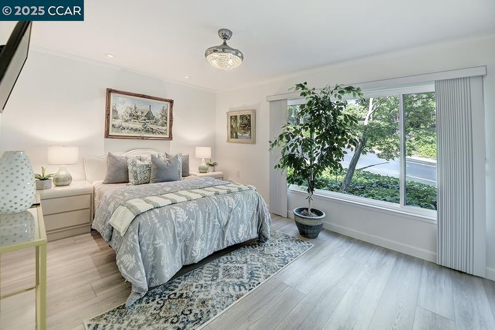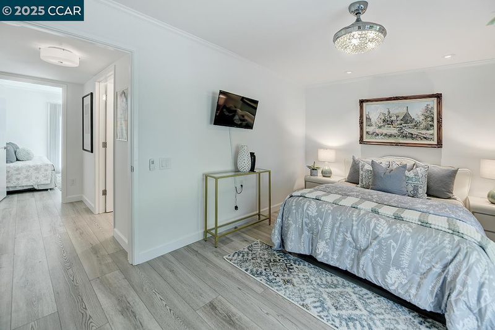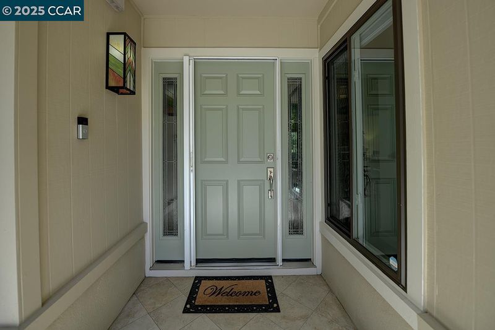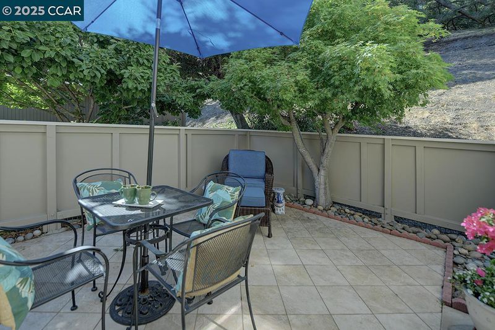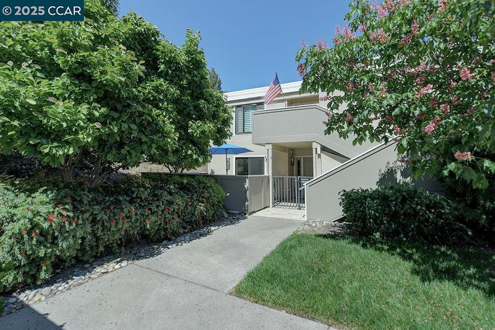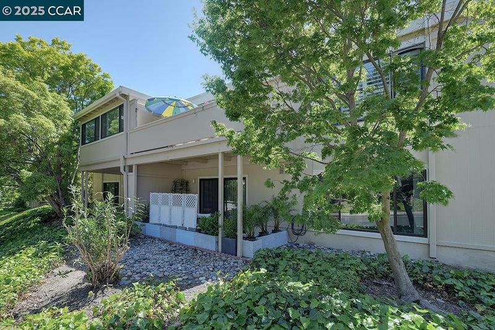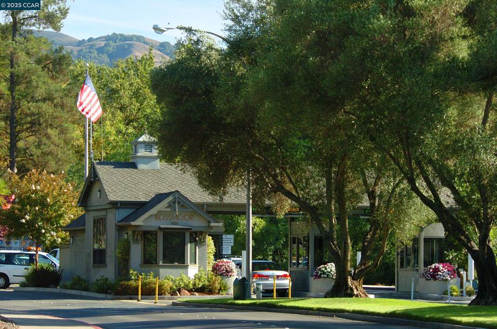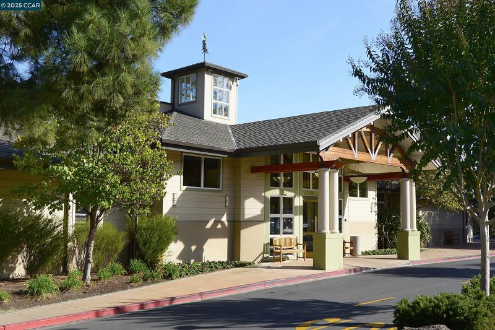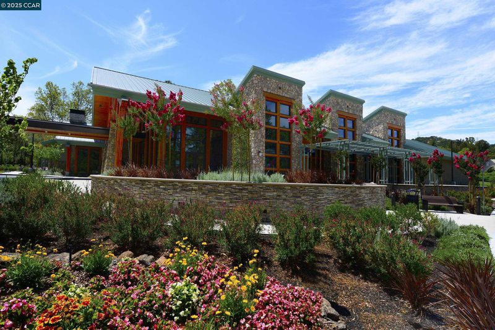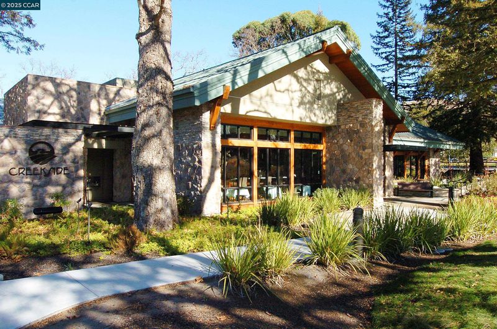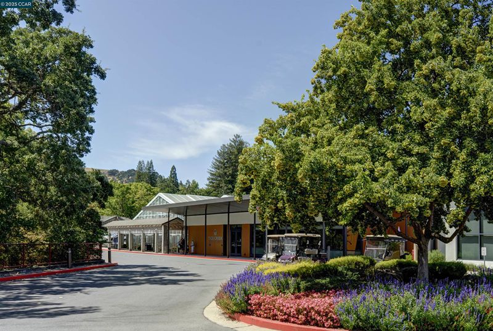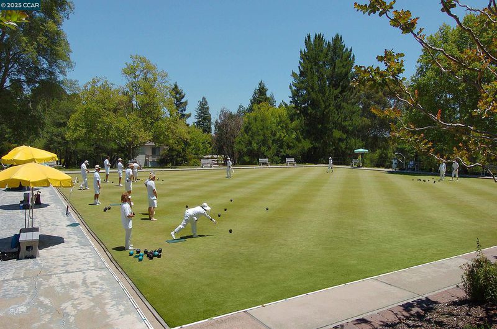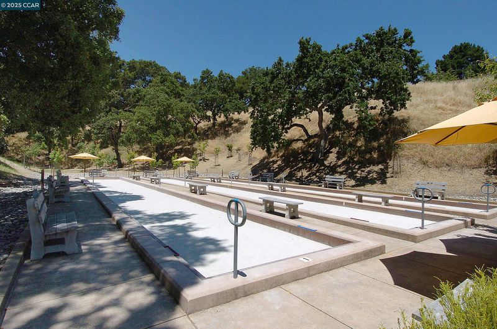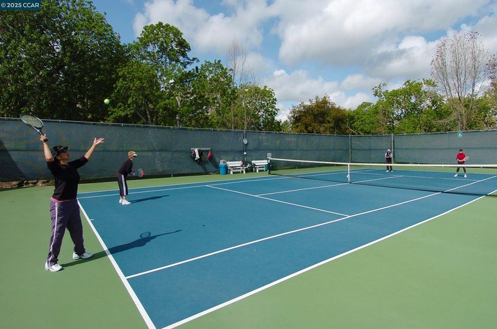
$678,000
1,095
SQ FT
$619
SQ/FT
2017 Oakmont Way, #2
@ Oakmont Way - Rossmoor, Walnut Creek
- 2 Bed
- 1 Bath
- 1 Park
- 1,095 sqft
- Walnut Creek
-

Stunning Level-In (no steps) Full Manor Renovation! Experience luxury living in beautifully remodeled Carmel model end-unit by Gregory R. Brown Custom Builders. Located in a serene setting w/front & rear patios and near Rossmoor’s main community centers/amenities. Front entry opens to a spacious tiled patio w/lovely maple tree and has access from dbl pane slider to front bedroom/den. Inside, enjoy vinyl wood floors, smooth ceilings, recessed lighting, crown moulding and double pane windows w/custom window treatments. Elegant bathroom features custom tiled stall shower, stacked Bosch washer/ventless dryer (w/plumbed drainage), and linen closet. Both bedrooms include full-wall designer closet "Elfa-organizers" and beautiful crystal light fixtures w/hidden ceiling fans. Chef’s kitchen boasts granite countertops, SS appliances includes induction cooktop, side-by-side stainless refrigerator, custom cabinetry, recycle/trash drawer, built in microwave, and dishwasher. Steps to covered carport #4 w/storage closet, this gem is ready to be yours! Home is located in the prestigious 55+ Rossmoor gated community, this home provides access to an array of luxurious amenities and a vibrant social scene, fitness cntr., trails, 5 community centers, game/hobby rms, 200+ clubs & organizations.
- Current Status
- New
- Original Price
- $678,000
- List Price
- $678,000
- On Market Date
- May 17, 2025
- Property Type
- Condominium
- D/N/S
- Rossmoor
- Zip Code
- 94595
- MLS ID
- 41097941
- APN
- 9000030909
- Year Built
- 1965
- Stories in Building
- 1
- Possession
- COE, Immediate, Negotiable
- Data Source
- MAXEBRDI
- Origin MLS System
- CONTRA COSTA
Acalanes Center For Independent Study
Public 9-12 Alternative
Students: 27 Distance: 0.4mi
Acalanes Adult Education Center
Public n/a Adult Education
Students: NA Distance: 0.5mi
Burton Valley Elementary School
Public K-5 Elementary
Students: 798 Distance: 1.0mi
Parkmead Elementary School
Public K-5 Elementary
Students: 423 Distance: 1.2mi
Tice Creek
Public K-8
Students: 427 Distance: 1.3mi
Meher Schools, The
Private K-5 Nonprofit
Students: 285 Distance: 1.4mi
- Bed
- 2
- Bath
- 1
- Parking
- 1
- Carport, Covered, Detached, Space Per Unit - 1
- SQ FT
- 1,095
- SQ FT Source
- Public Records
- Pool Info
- Other, Community
- Kitchen
- Dishwasher, Disposal, Microwave, Free-Standing Range, Refrigerator, Dryer, Washer, Gas Water Heater, 220 Volt Outlet, Breakfast Bar, Counter - Solid Surface, Counter - Stone, Garbage Disposal, Range/Oven Free Standing, Updated Kitchen
- Cooling
- Central Air
- Disclosures
- Easements, Nat Hazard Disclosure, HOA Rental Restrictions, Senior Living, Disclosure Package Avail
- Entry Level
- 1
- Exterior Details
- Unit Faces Common Area, Unit Faces Street
- Flooring
- Laminate
- Foundation
- Fire Place
- None
- Heating
- Forced Air
- Laundry
- Washer/Dryer Stacked Incl
- Main Level
- 2 Bedrooms, 1 Bath, No Steps to Entry
- Views
- Other
- Possession
- COE, Immediate, Negotiable
- Architectural Style
- Contemporary
- Construction Status
- Existing
- Additional Miscellaneous Features
- Unit Faces Common Area, Unit Faces Street
- Location
- Landscape Front
- Pets
- Yes, Cats OK, Dogs OK
- Roof
- Unknown
- Water and Sewer
- Public, Mutual Water
- Fee
- $1,383
MLS and other Information regarding properties for sale as shown in Theo have been obtained from various sources such as sellers, public records, agents and other third parties. This information may relate to the condition of the property, permitted or unpermitted uses, zoning, square footage, lot size/acreage or other matters affecting value or desirability. Unless otherwise indicated in writing, neither brokers, agents nor Theo have verified, or will verify, such information. If any such information is important to buyer in determining whether to buy, the price to pay or intended use of the property, buyer is urged to conduct their own investigation with qualified professionals, satisfy themselves with respect to that information, and to rely solely on the results of that investigation.
School data provided by GreatSchools. School service boundaries are intended to be used as reference only. To verify enrollment eligibility for a property, contact the school directly.
