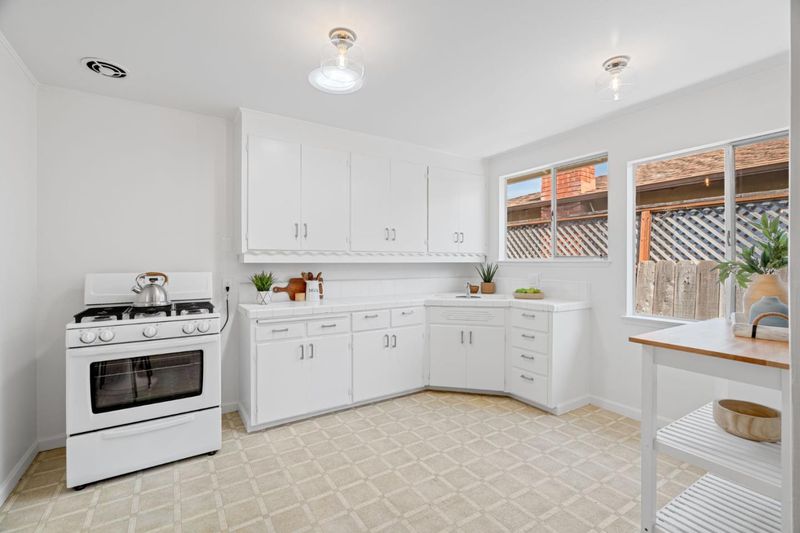
$1,998,000
1,248
SQ FT
$1,601
SQ/FT
1105 West Mc Kinley Avenue
@ Leota Ave - 19 - Sunnyvale, Sunnyvale
- 3 Bed
- 2 (1/1) Bath
- 2 Park
- 1,248 sqft
- SUNNYVALE
-

-
Sat May 3, 1:30 pm - 4:30 pm
-
Sun May 4, 1:30 pm - 4:30 pm
This rancher is the perfect starter home in Sunnyvales Homestead High School district. Centrally located and within walking distance to the Sunnyvale Library and Washington Park with tennis and basketball courts, Little League/softball fields, and newly renovated pool, children's playground, and picnic area. Just a short commute to Apple campus, Googleplex, Microsoft and other local tech companies, CalTrain station, and 85 onramp. Upon entering youll be welcomed into the bright living and dining area with a wood burning fireplace and sliding doors to the backyard. The kitchen has wood cabinets and tile countertops with a window to the side yard. The layout offers lots of options to design as you wish, for example adding an eat-in nook or more countertop space. There is a laundry area and half bath off the kitchen, and access to the attached two car garage. There are three well-appointed bedrooms. Beautiful newly refinished hardwood floors. Other recent updates include a new furnace with coil ready for air conditioning, new 50 gallon water heater, sun tunnels and fresh interior paint. Low maintenance yards include citrus trees, grass area, built in bbq. Minutes to downtown shops, restaurants, weekly Farmers Market, Target, Whole Foods, Sprouts
- Days on Market
- 0 days
- Current Status
- Active
- Original Price
- $1,998,000
- List Price
- $1,998,000
- On Market Date
- Apr 30, 2025
- Property Type
- Single Family Home
- Area
- 19 - Sunnyvale
- Zip Code
- 94086
- MLS ID
- ML82004799
- APN
- 161-27-084
- Year Built
- 1953
- Stories in Building
- 1
- Possession
- Unavailable
- Data Source
- MLSL
- Origin MLS System
- MLSListings, Inc.
Catholic Academy of Sunnyvale
Private PK-8 Elementary, Religious, Coed
Students: 205 Distance: 0.2mi
Vargas Elementary School
Public K-5 Elementary
Students: 484 Distance: 0.3mi
Little Rascals Child Care Center
Private PK-1 Preschool Early Childhood Center, Elementary, Coed
Students: NA Distance: 0.3mi
Sunnyvale Christian
Private K-5 Elementary, Religious, Coed
Students: 110 Distance: 0.3mi
St. Stephen Lutheran School
Private K-8 Elementary, Religious, Coed
Students: 29 Distance: 0.8mi
Cherry Chase Elementary School
Public K-5 Elementary, Coed
Students: 835 Distance: 0.8mi
- Bed
- 3
- Bath
- 2 (1/1)
- Shower over Tub - 1
- Parking
- 2
- Attached Garage, Gate / Door Opener
- SQ FT
- 1,248
- SQ FT Source
- Unavailable
- Lot SQ FT
- 6,441.0
- Lot Acres
- 0.147865 Acres
- Kitchen
- Countertop - Tile, Exhaust Fan, Oven Range - Gas
- Cooling
- None
- Dining Room
- Dining Area
- Disclosures
- Natural Hazard Disclosure
- Family Room
- No Family Room
- Flooring
- Hardwood, Laminate
- Foundation
- Crawl Space
- Fire Place
- Living Room, Wood Burning
- Heating
- Central Forced Air
- Laundry
- Inside
- Architectural Style
- Ranch
- Fee
- Unavailable
MLS and other Information regarding properties for sale as shown in Theo have been obtained from various sources such as sellers, public records, agents and other third parties. This information may relate to the condition of the property, permitted or unpermitted uses, zoning, square footage, lot size/acreage or other matters affecting value or desirability. Unless otherwise indicated in writing, neither brokers, agents nor Theo have verified, or will verify, such information. If any such information is important to buyer in determining whether to buy, the price to pay or intended use of the property, buyer is urged to conduct their own investigation with qualified professionals, satisfy themselves with respect to that information, and to rely solely on the results of that investigation.
School data provided by GreatSchools. School service boundaries are intended to be used as reference only. To verify enrollment eligibility for a property, contact the school directly.









































