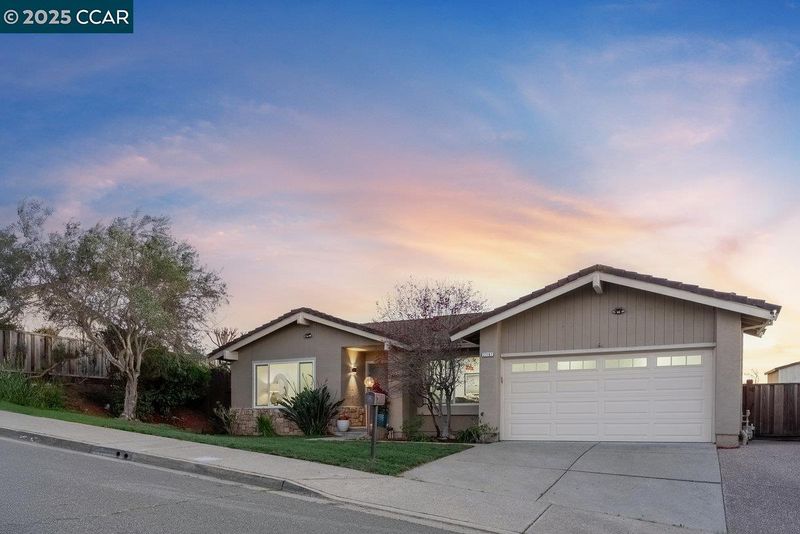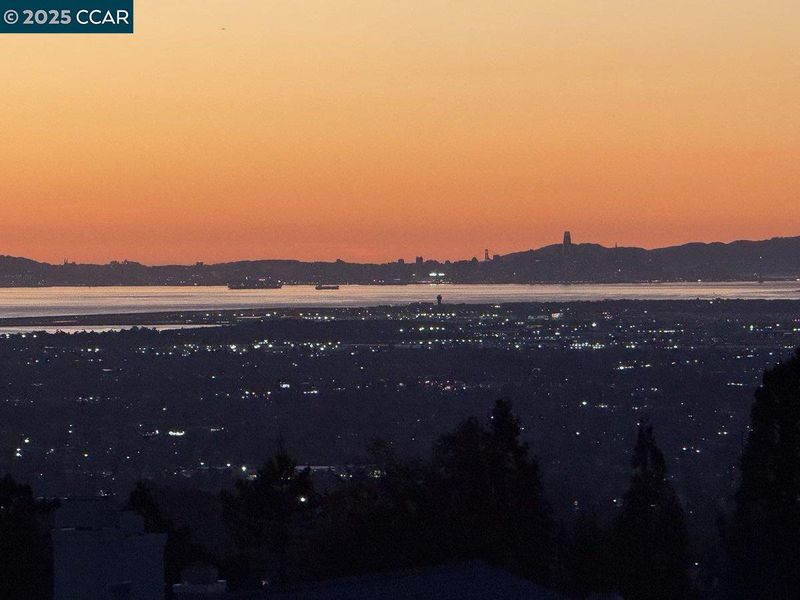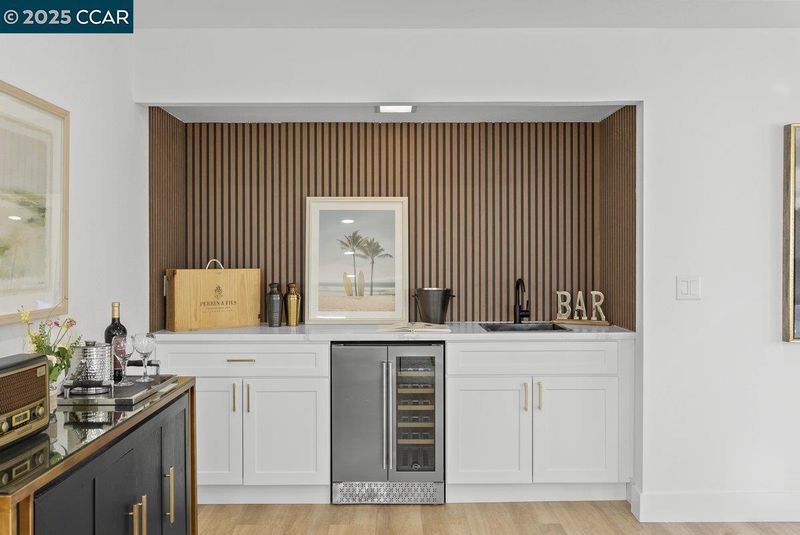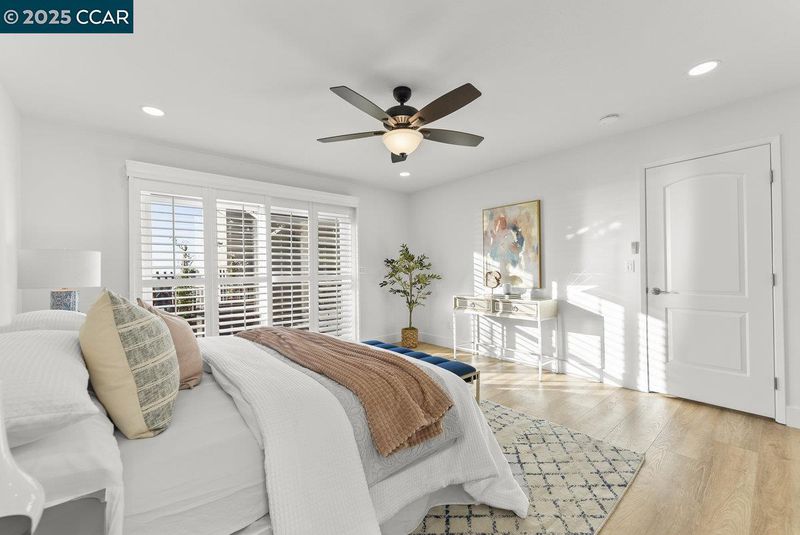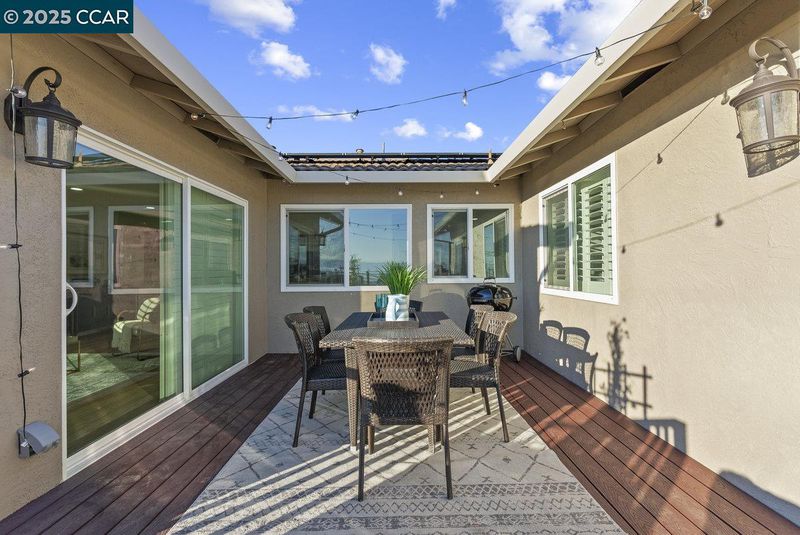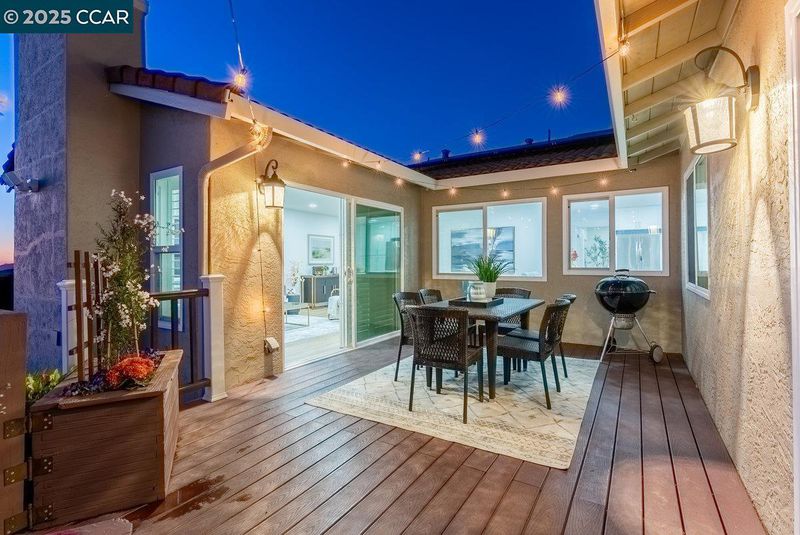
$1,588,000
2,038
SQ FT
$779
SQ/FT
27167 Belfast Lane
@ Fielding - Hay Hills, Hayward
- 4 Bed
- 2 Bath
- 2 Park
- 2,038 sqft
- Hayward
-

-
Sat May 17, 1:00 pm - 5:00 pm
The views at this 4bdr 2bth home are real. Don't miss the opportunity to buy into this well established, quiet neighborhood. This home is move in ready, recently painted with upgraded flooring, kitchen cabinets, counters and appliances. Solar owned transfer with the house. incredible value and location!
-
Sun May 18, 1:00 pm - 5:00 pm
The views at this 4bdr 2bth home are real. Don't miss the opportunity to buy into this well established, quiet neighborhood. This home is move in ready, recently painted with upgraded flooring, kitchen cabinets, counters and appliances. Solar owned transfer with the house. incredible value and location!
Well established, quiet neighborhood conveniently located to all Bay Area destinations and amenities. Fortune 500, universities, international airports, hiking and ocean beaches are all close by. Fresh air breezes act to temper a hot day and at night, panoramic bay views and spectacular sunsets are a marvel to experience, quite simply, the setting, the views are a rare feature in this price range. 2038SF 4BDR 2BTH home has new, warm tone, wide plank flooring throughout, new stainless appliances, new counters with waterfall edge, recessed lighting, wet bar slab and wine refrigerator, formal dinning room, family room w/stone crafted fireplace & living room w/ vaulted ceilings. The finished garage with epoxy floor doubles as bonus square footage when you need extra room for DIY projects + owned Solar System for electrical conveys with the property.
- Current Status
- New
- Original Price
- $1,588,000
- List Price
- $1,588,000
- On Market Date
- May 15, 2025
- Property Type
- Detached
- D/N/S
- Hay Hills
- Zip Code
- 94542
- MLS ID
- 41097631
- APN
- 81D20859
- Year Built
- 1987
- Stories in Building
- 1
- Possession
- COE
- Data Source
- MAXEBRDI
- Origin MLS System
- CONTRA COSTA
Liber Academy of Hayward
Private 1-12 Religious, Coed
Students: NA Distance: 1.0mi
Northstar School
Private K-7 Religious, Nonprofit
Students: NA Distance: 1.1mi
Stonebrae Elementary School
Public K-6 Elementary
Students: 745 Distance: 1.1mi
Highland
Public K-12
Students: 23 Distance: 1.1mi
Saint Clement Catholic School
Private K-8 Elementary, Religious, Coed
Students: 265 Distance: 1.3mi
Moreau Catholic High School
Private 9-12 Secondary, Religious, Coed
Students: 946 Distance: 1.3mi
- Bed
- 4
- Bath
- 2
- Parking
- 2
- Attached, Garage Door Opener
- SQ FT
- 2,038
- SQ FT Source
- Public Records
- Lot SQ FT
- 7,168.0
- Lot Acres
- 0.17 Acres
- Pool Info
- Pool/Spa Combo, Outdoor Pool
- Kitchen
- Dishwasher, Disposal, Microwave, Free-Standing Range, Refrigerator, Breakfast Bar, Counter - Stone, Garbage Disposal, Range/Oven Free Standing, Updated Kitchen, Wet Bar
- Cooling
- Ceiling Fan(s), Central Air
- Disclosures
- None
- Entry Level
- Exterior Details
- Back Yard, Front Yard, Garden/Play, Side Yard, Sprinklers Automatic, Landscape Back, Landscape Front
- Flooring
- Hardwood
- Foundation
- Fire Place
- Family Room
- Heating
- Forced Air
- Laundry
- 220 Volt Outlet, Dryer, Laundry Room, Washer
- Main Level
- 3 Bedrooms, 2 Baths, Primary Bedrm Suite - 1
- Possession
- COE
- Architectural Style
- Ranch
- Non-Master Bathroom Includes
- Shower Over Tub, Updated Baths
- Construction Status
- Existing
- Additional Miscellaneous Features
- Back Yard, Front Yard, Garden/Play, Side Yard, Sprinklers Automatic, Landscape Back, Landscape Front
- Location
- Premium Lot
- Roof
- Tile
- Water and Sewer
- Public
- Fee
- Unavailable
MLS and other Information regarding properties for sale as shown in Theo have been obtained from various sources such as sellers, public records, agents and other third parties. This information may relate to the condition of the property, permitted or unpermitted uses, zoning, square footage, lot size/acreage or other matters affecting value or desirability. Unless otherwise indicated in writing, neither brokers, agents nor Theo have verified, or will verify, such information. If any such information is important to buyer in determining whether to buy, the price to pay or intended use of the property, buyer is urged to conduct their own investigation with qualified professionals, satisfy themselves with respect to that information, and to rely solely on the results of that investigation.
School data provided by GreatSchools. School service boundaries are intended to be used as reference only. To verify enrollment eligibility for a property, contact the school directly.
