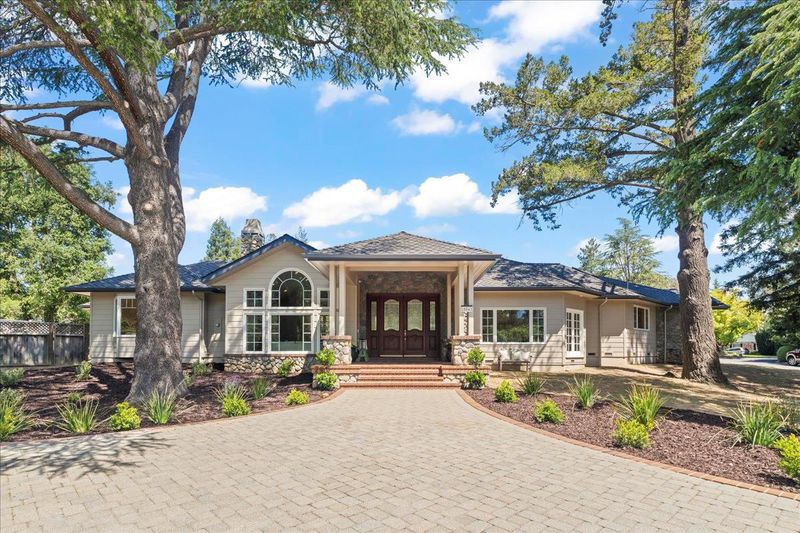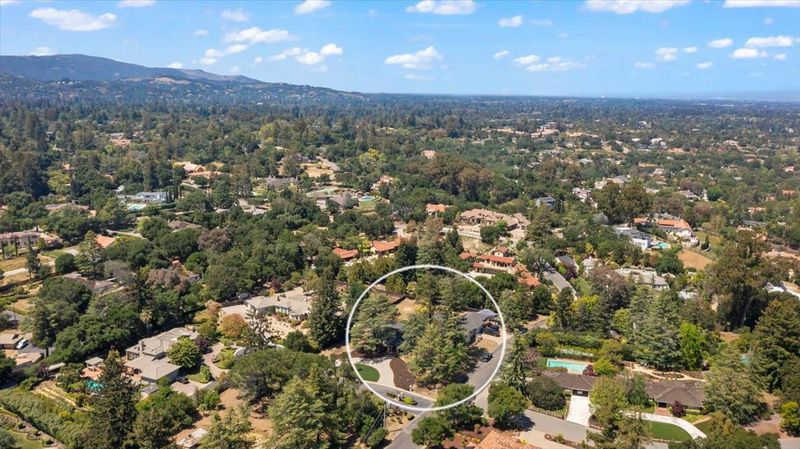
$6,500,000
6,498
SQ FT
$1,000
SQ/FT
18843 Montewood Court
@ Monte Vista Drive - 17 - Saratoga, Saratoga
- 6 Bed
- 5 (4/1) Bath
- 8 Park
- 6,498 sqft
- SARATOGA
-

-
Wed Apr 30, 9:30 am - 12:30 pm
Stunning home and property of just under 1 acre, mostly flat. Situated in a coveted Saratoga Neighborhood in a gated Community. Minutes to Hwy 9, Hwy 85, and downtown Los Gatos and Saratoga. Award-winning Saratoga Schools.
Welcome to 18843 Montewood Court, a beautiful custom built home located on a quiet court in one of the most coveted Saratoga neighborhoods. Unparalleled luxury and privacy in this breathtaking estate offering 6,500 Square feet of living space on nearly an acre. This turnkey masterpiece features 6 bedrooms including a primary suite, 5 elegantly designed bedrooms and 4 full baths and 1 half bathroom. The open concept floor plan centers around the gourmet chefs kitchen with an adjacent dining area and a large great room. The Kitchen boasts top of the line stainless steel appliances, custom wood cabinetry and granite counters. In addition, there is a fabulous basement with a bedroom, a bathroom and a separate room which could be perfect for a Gym, A Home Theater, etc. Expansive private backyard oasis with a Pavilion and a Pizza oven. Plenty of room to build an ADU, a sports court, or a pool (buyer to verify.) With the top-rated Saratoga schools, amenities which also include just minutes from premier shopping, this home offers the ultimate in California luxury living. A true slice of paradise in an incredible neighborhood!
- Days on Market
- 0 days
- Current Status
- Active
- Original Price
- $6,500,000
- List Price
- $6,500,000
- On Market Date
- Apr 29, 2025
- Property Type
- Single Family Home
- Area
- 17 - Saratoga
- Zip Code
- 95070
- MLS ID
- ML82004604
- APN
- 397-08-099
- Year Built
- 2002
- Stories in Building
- 2
- Possession
- COE
- Data Source
- MLSL
- Origin MLS System
- MLSListings, Inc.
Daves Avenue Elementary School
Public K-5 Elementary
Students: 491 Distance: 1.2mi
Marshall Lane Elementary School
Charter K-5 Elementary
Students: 541 Distance: 1.4mi
St. Mary Elementary School
Private PK-8 Elementary, Religious, Coed
Students: 297 Distance: 1.7mi
Redwood Middle School
Public 6-8 Middle
Students: 761 Distance: 1.7mi
Rolling Hills Middle School
Charter 5-8 Middle
Students: 1062 Distance: 1.8mi
Sacred Heart School
Private K-8 Elementary, Religious, Coed
Students: 265 Distance: 1.9mi
- Bed
- 6
- Bath
- 5 (4/1)
- Double Sinks, Full on Ground Floor, Granite, Half on Ground Floor, Oversized Tub, Primary - Oversized Tub, Primary - Stall Shower(s), Stall Shower - 2+, Tile, Tub
- Parking
- 8
- Attached Garage, Guest / Visitor Parking, Room for Oversized Vehicle
- SQ FT
- 6,498
- SQ FT Source
- Unavailable
- Lot SQ FT
- 40,075.0
- Lot Acres
- 0.919995 Acres
- Kitchen
- Countertop - Granite, Dishwasher, Exhaust Fan, Garbage Disposal, Microwave, Oven - Electric, Oven - Self Cleaning, Oven Range - Built-In, Gas, Refrigerator, Trash Compactor
- Cooling
- Central AC, Multi-Zone
- Dining Room
- Breakfast Bar, Breakfast Nook, Formal Dining Room
- Disclosures
- NHDS Report
- Family Room
- Separate Family Room
- Flooring
- Carpet, Hardwood, Tile
- Foundation
- Crawl Space
- Fire Place
- Family Room, Gas Starter, Living Room, Other Location, Primary Bedroom, Wood Burning
- Heating
- Central Forced Air - Gas, Heating - 2+ Zones
- Laundry
- In Utility Room, Inside, Tub / Sink, Washer / Dryer
- Views
- Mountains, Neighborhood
- Possession
- COE
- Architectural Style
- Custom
- * Fee
- $1,937
- Name
- Montewood HOA
- *Fee includes
- Common Area Electricity, Maintenance - Common Area, and Other
MLS and other Information regarding properties for sale as shown in Theo have been obtained from various sources such as sellers, public records, agents and other third parties. This information may relate to the condition of the property, permitted or unpermitted uses, zoning, square footage, lot size/acreage or other matters affecting value or desirability. Unless otherwise indicated in writing, neither brokers, agents nor Theo have verified, or will verify, such information. If any such information is important to buyer in determining whether to buy, the price to pay or intended use of the property, buyer is urged to conduct their own investigation with qualified professionals, satisfy themselves with respect to that information, and to rely solely on the results of that investigation.
School data provided by GreatSchools. School service boundaries are intended to be used as reference only. To verify enrollment eligibility for a property, contact the school directly.


















































